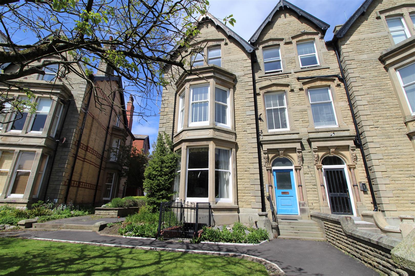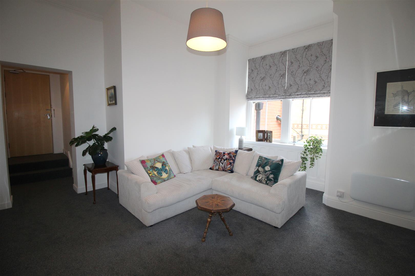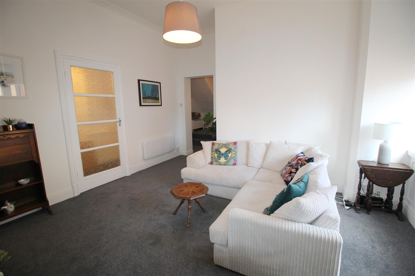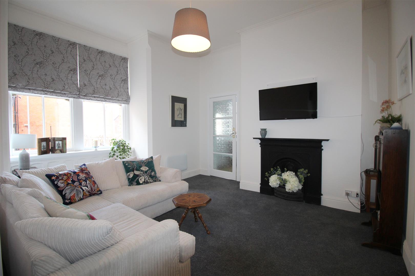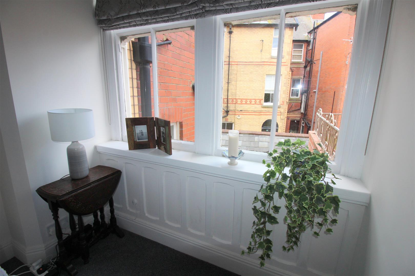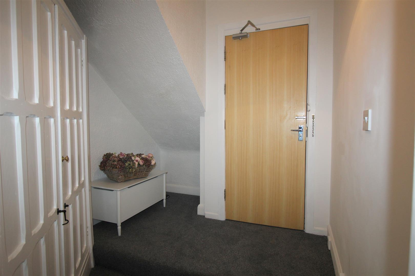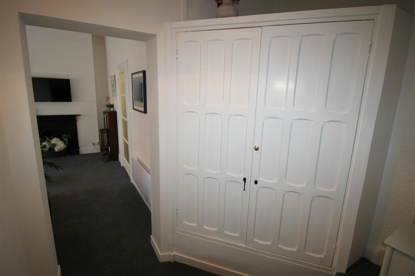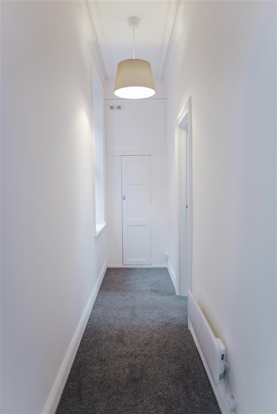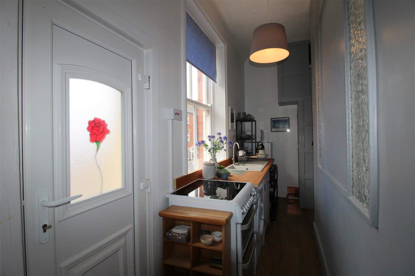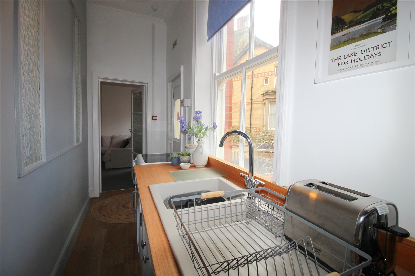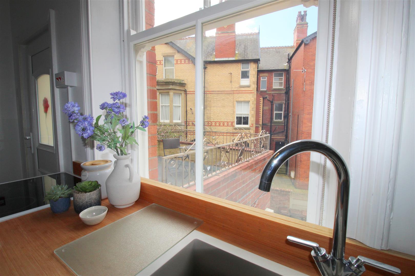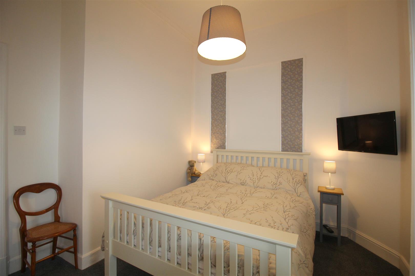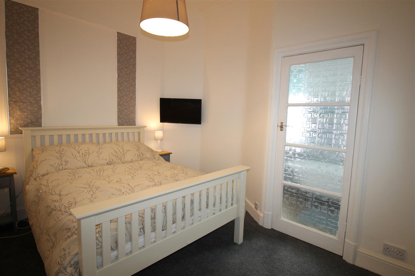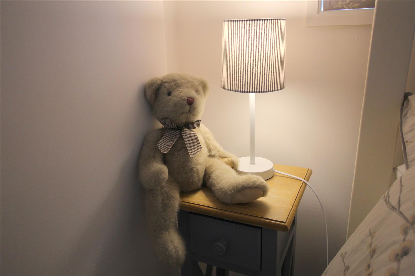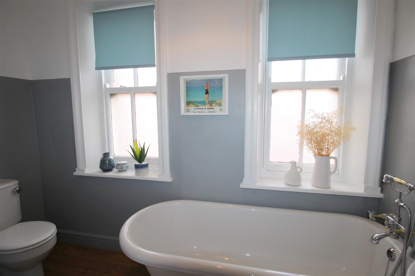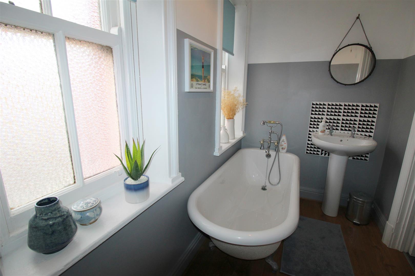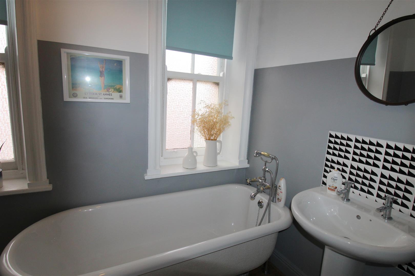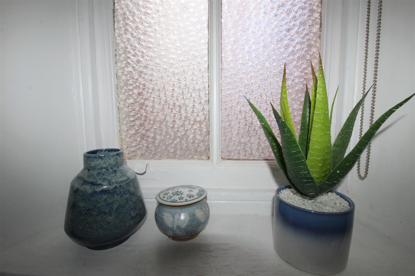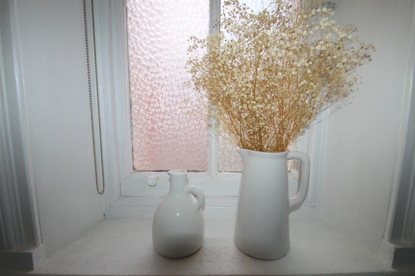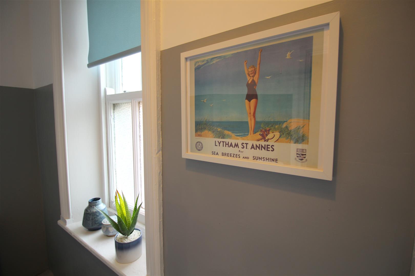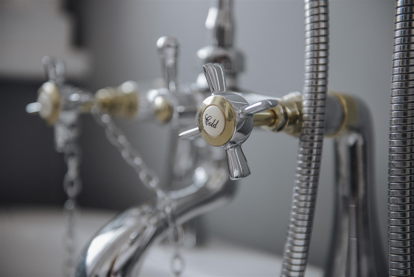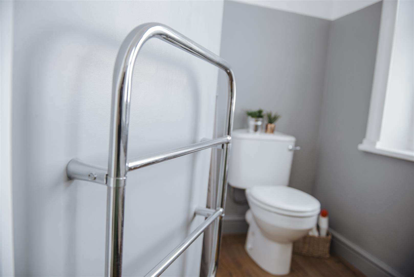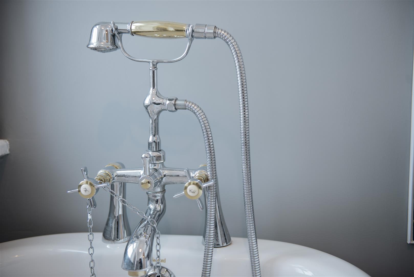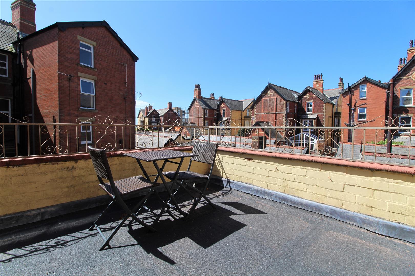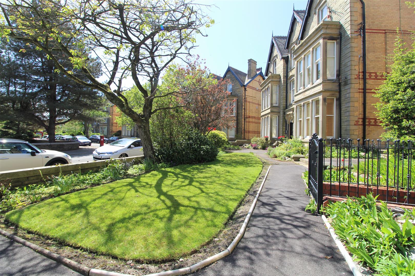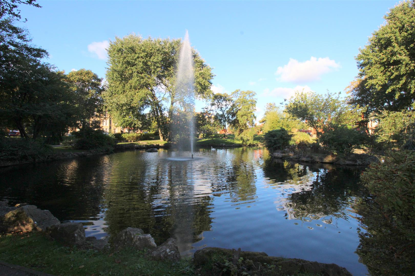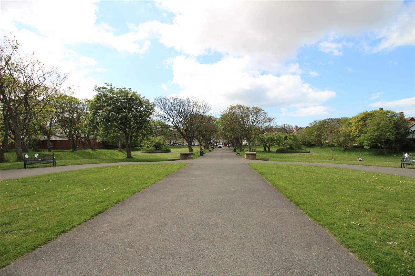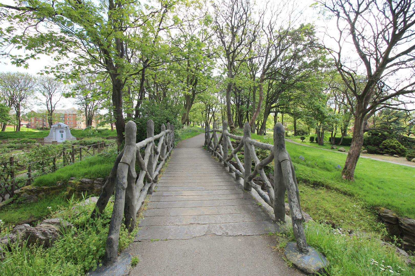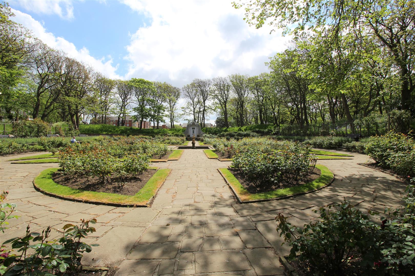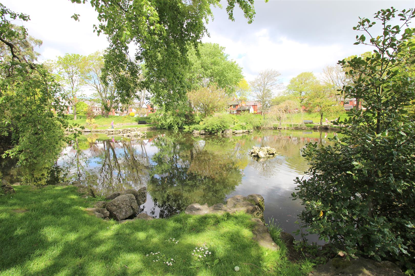St. Georges Square, Lytham St. Annes
Property Features
- JUST REDUCED BY OVER £10,000 **** - BEAUTIFULLY PRESENTED ONE BEDROOM FIRST FLOOR APARTMENT WHICH HAS HAD A RECENTLY REFURBISHMENT AND BOASTS ORIGINAL FEATURES AND LARGE GARDEN TERRACE WITH DISCR
- CONVENIENTLY LOCATED FOR ALL AMENITIES, TRANSPORT LINKS AND ST ANNES SEA FRONT
- BRIGHT AND SPACIOUS LOUNGE , MODERN KITCHEN , DOUBLE BEDROOM, EN-SUITE BATHROOM
- OFFERED WITH NO FORWARD CHAIN - EPC rating: E
Property Summary
****THIS WOULD BE IDEAL AS A HOLIDAY HOME OR FOR A BUY TO LET INVESTMENT WITH ANNUAL RENTAL INCOME OF APPROX £7,800 PER ANNUM****
Full Details
Communal Entrance
Accessed via communal solid timber front door, stairs lead to all floors, this apartment is located on the first floor.
Entrance Hall
Accessed via a solid timber front door, split level entrance area, built-in storage cupboard with a hanging rail & shelving. The entrace area opens up to the lounge.
Lounge 1.22m.13.41mm x 0.91m.24.99mm (4.44m x 3.82m)
A great sized lounge with a window to the side, a feature cast iron fireplace, wall mounted TV point, glazed doors to the inner hall & kitchen, and two wall mounted Mill electric panel heaters, fitted ' Riviera ' blinds, recently fitted carpet.
Kitchen 1.22m.14.63mm x 0.30m.14.02mm (4.48m x 1.46m)
A range of modern base units with complimentary worktop surfaces incorporating a sink & drainer unit with mixer tap. There is space for appliances including a freestanding electric oven/hob, fridge/freezer and washer. Additionally there is a feature pull out under counter storage unit, built-in storage cupboard housing the hot water cylinder & shelving, window & UPVC door to the side, which further leads to the private balcony.
Inner Hallway
Built-in storage cupboard with shelving, wall mounted Mill electric panel heater, glazed door leads to the bedroom, ' Voile ' curtain.
Bedroom 0.91m.16.15mm x 0.61m.23.77mm (3.53m x 2.78m)
A good sized double bedroom with an opaque sash window to the side, opaque window to the other side, fitted ' Roman ' blinds, recently fitted carpet and a glazed door to the en-suite.
En-Suite Bathroom 2.95m x 1.70m at widest point (9'8 x 5'7 at widest
A three piece contemporary white suite including a roll top bath with telephone style shower, WC and wash hand basin. Additionally there are two opaque sash windows to the rear, an electric heated towel radiator, laminate wood flooring, fitted ' Riviera ' blinds.
External
There is a private balcony accessed from the kitchen which boasts plenty of space for a dining table & chairs.
Other details
Leasehold: 837 years remaining
Ground Rent: £5.00 per annum
Service Charge - £128.00 per month
Council Tax Band A - £1,443.00 per annum
The electric heaters are controlled by Wi-Fi
