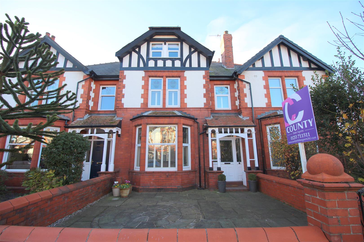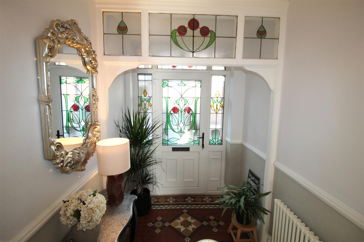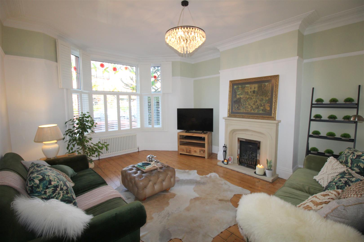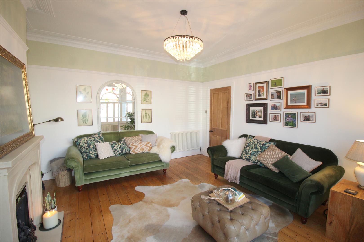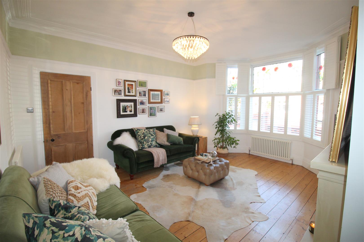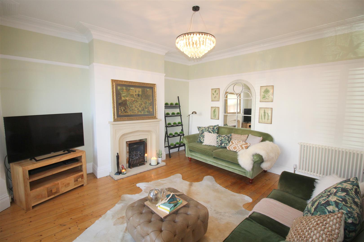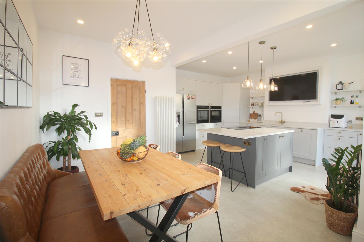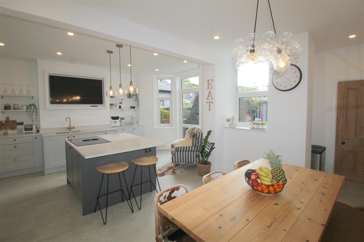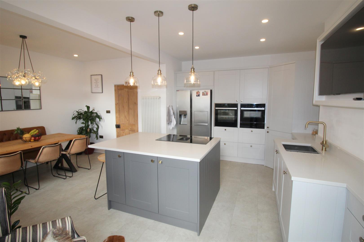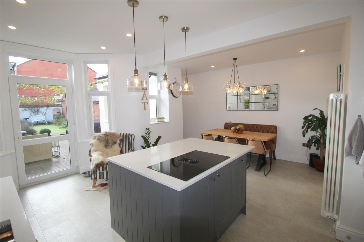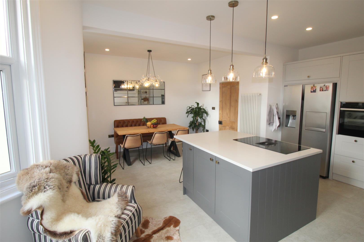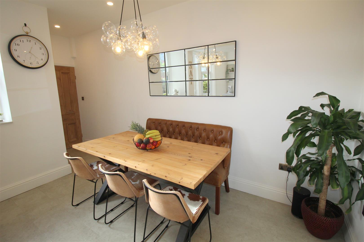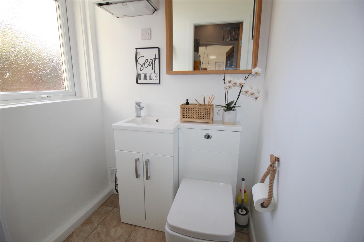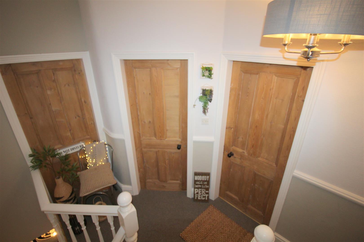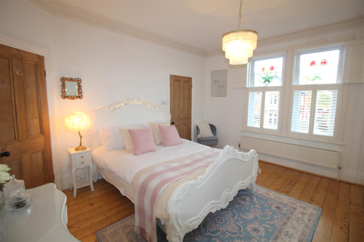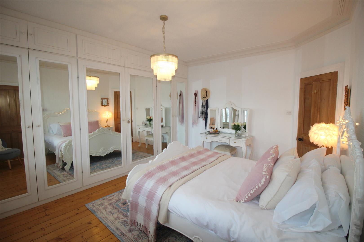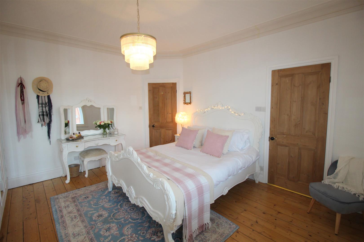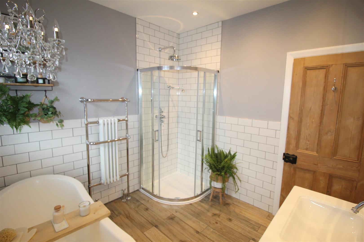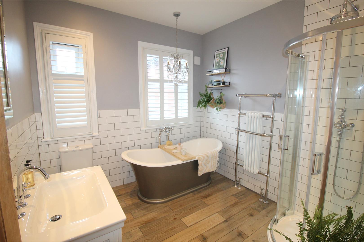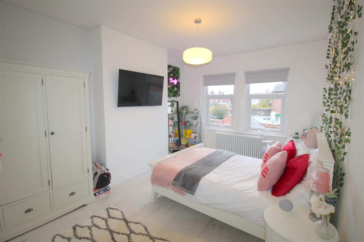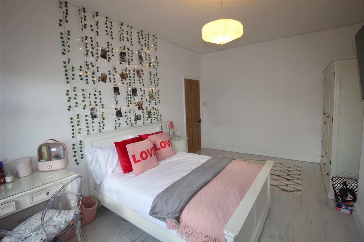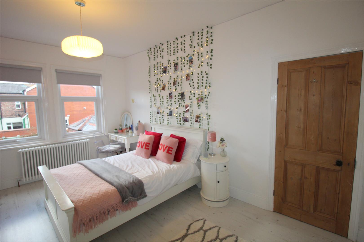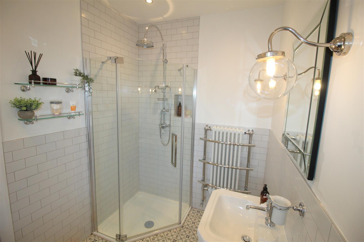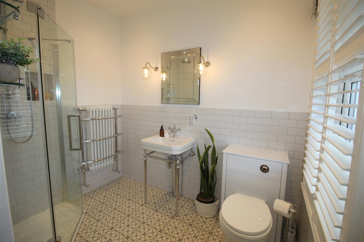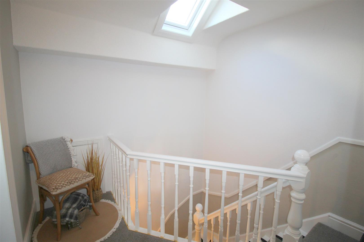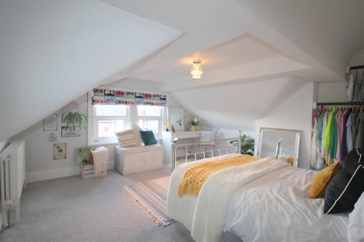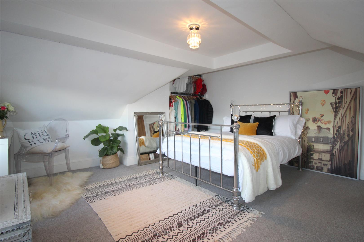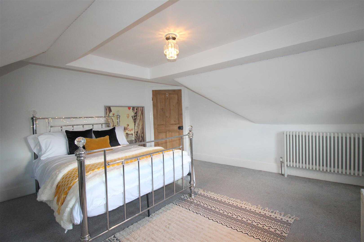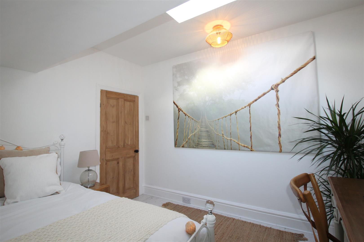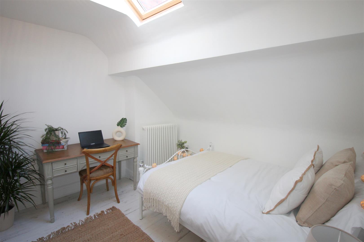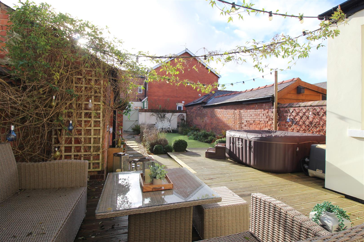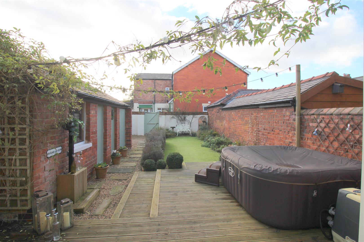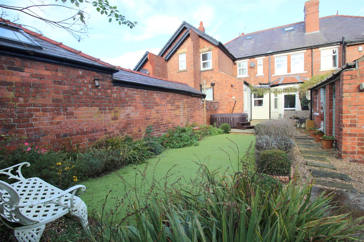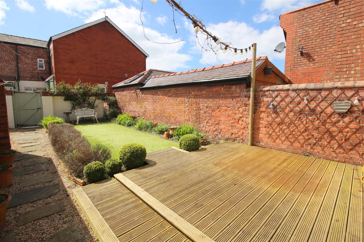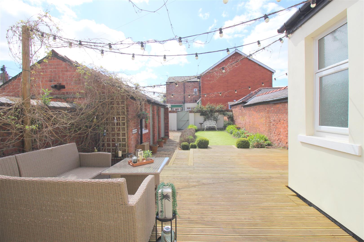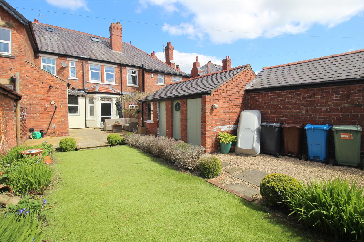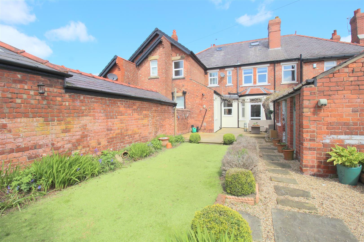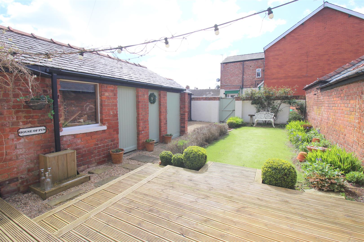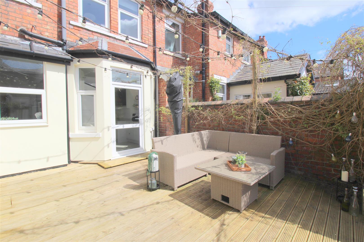Central Drive, Lytham St. Annes
Property Features
- TRULY STUNNING MID TERRACED FAMILY HOME IN SOUGHT AFTER LOCATION - JUST A FEW MINUTES WALK TO ANSDELL VILLAGE CENTRE AND FAIRHAVEN LAKE
- FOUR DOUBLE BEDROOMS (EN-SUITE TO MAIN BEDROOM) - BEAUTIFUL FAMILY BATHROOM
- LOUNGE - GORGEOUS OPEN PLAN DINING KITCHEN - UTILITY ROOM - DOWNSTAIRS WC
- SOUTH FACING REAR GARDEN WITH OUTBUILDINGS
Property Summary
Full Details
Entrance
Ornate open porch with tiled floor gives access to UPVC entrance door with decorative stained glass panel inset and matching glass above and to either side.
Entrance Hall
Impressive entrance hall with feature decorative stained glass archway above, stairs leading to front floor, under stairs storage cupboard, radiator, original tiled floor, doors lead to the following rooms;
Lounge 5.18m x 4.24m (17' x 13'11)
Beautifully presented reception room with large UPVC double glazed bay window to front, decorative leaded top lights and fitted wooden plantation shutters, feature fireplace with marble backdrop and hearth housing living flame gas fire, two radiators, dado rail, original coving and skirting boards, picture rail, TV point, wooden floor.
Dining Kitchen 6.07m x 3.76m (19'11 x 12'4)
Gorgeous open plan dining kitchen with UPVC double glazed door leading out into rear garden with windows either side, further window to rear, comprehensive range of wall and base units with 'Quartz' work surfaces, island with 'Quartz' worktop, cupboard space and overhang for bar stools, integrated appliances include; 4 ring induction hob with downdraft extractor, 'Neff' oven/grill, 'Neff' microwave oven with warming drawer, dishwasher, one and a half bowl stainless steel sink and drainer with 'Fohen' mixer tap, pantry, tiled flooring, tiled to splash backs, space for American style fridge/freezer, space for table and chairs, TV point, recessed spot lights.
Utility Room 1.50m x 1.27m (4'11 x 4'2 )
Plumbed for washing machine, fitted clothes dryer, door leads into;
Downstairs WC 1.42m x 1.17m (4'8 x 3'10)
UPVC double glazed opaque window to side, wall mounted 'Worcester' boiler, white vanity unit cloakroom suite incorporating wash hand basin and WC, tiled floor, recessed spot lights.
First Floor Landing
Doors lead to the following rooms;
Bedroom One 4.34m x 3.38m (to front of wardrobes) (14'3 x 11'1
Beautiful principle bedroom with two UPVC double glazed windows to front with decorative stained glass top lights, fitted wooden plantation shutters, radiator, wooden floor, good range of fitted mirrored wardrobes, original coving and skirting boards, door leads into;
En-Suite 2.51m x 1.78m (8'3 x 5'10)
Tastefully appointed en-suite with UPVC double glazed window with decorative top light to front, fitted wooden plantation shutters, three piece white suite comprising of; WC set within high gloss unit, traditional style pedestal wash hand basin, shower cubicle with waterfall shower and further shower attachment, part tiled walls, tiled flooring, traditional chrome and white towel rail radiator, wall mounted mirror with two wall lights either side, recessed spotlights, extractor fan.
Bedroom Two 4.65m x 3.33m (15'3 x 10'11)
Bright and spacious double bedroom with two UPVC double glazed windows to rear, wood effect laminate flooring, original skirting boards, radiator, TV point.
Family Bathroom 2.64m x 2.69m (8'8 x 8'10)
Decadent bathroom with two UPVC double glazed opaque windows to rear, fitted wooden plantation shutters, four piece white suite comprising of shower cubicle with waterfall shower and further shower attachment, roll top bath, WC, vanity wash hand basin with overhead mirror, part tiled walls, tiled flooring, recessed spotlights, traditional chrome and white towel rail radiator, extractor fan.
Second Floor Landing
Velux skylight, good size storage cupboard, doors to the following rooms;
Bedroom Three 4.29m x 4.22m (14'1 x 13'10)
Double bedroom with two UPVC double glazed windows to front, radiator.
Bedroom Four 3.33m x 2.97m (10'11 x 9'9)
Another double bedroom with Velux skylight, radiator, wood effect laminate flooring.
Outside
The low maintenance front garden is paved.
The beautiful South facing rear garden is a real sun trap and perfect space for outdoor entertaining. There is a large decked area with overhead feature lighting ideal for table and chairs, space for a hot tub (with outside electrics), artificial lawn area with shrub borders, gravel area for bin storage and a secure rear gate. There are also three brick built outbuildings.
Other Details
Tax Band - D (£2,186.55 per annum).
Tenure - to be confirmed.
Ground rent - approx £8.50 per annum
Energy Rating to be confirmed.
All of the internal doors are original throughout.
