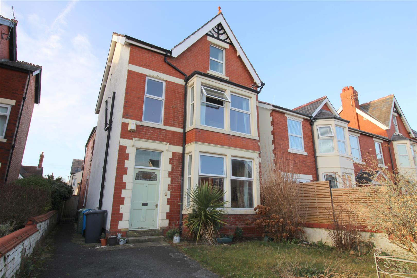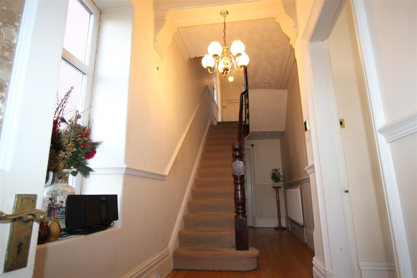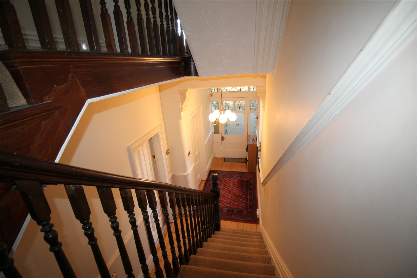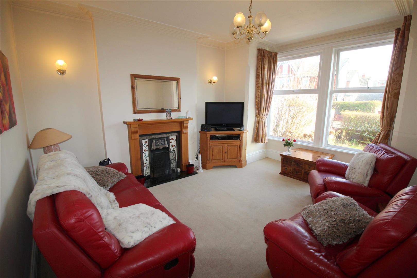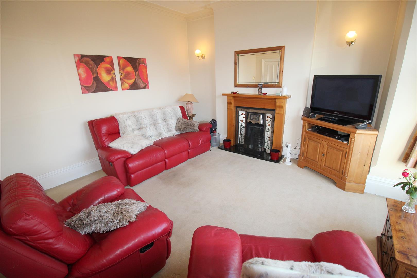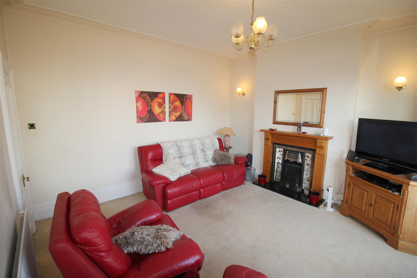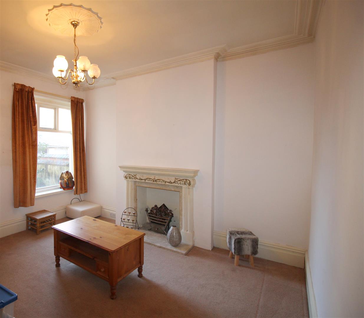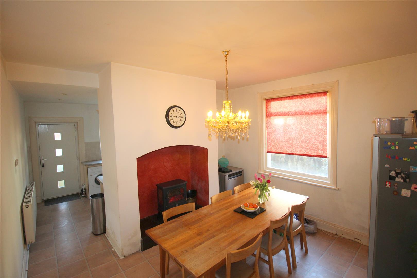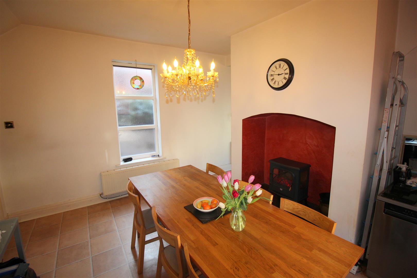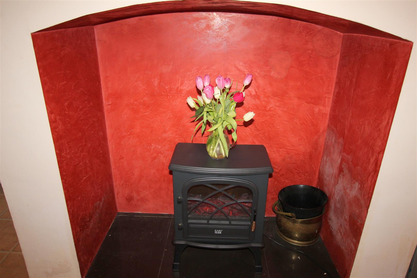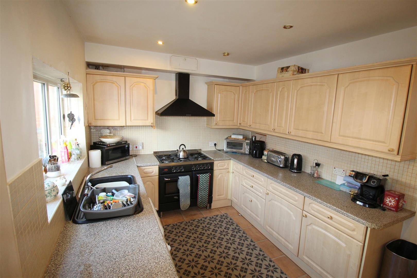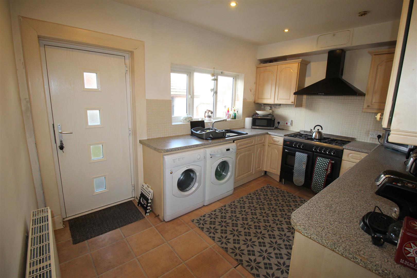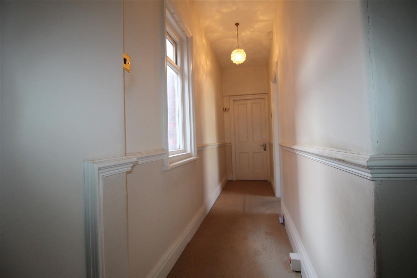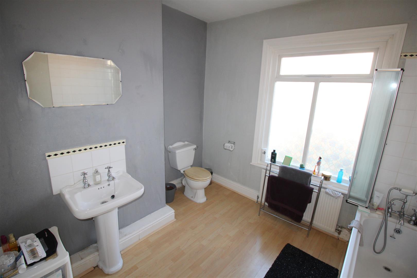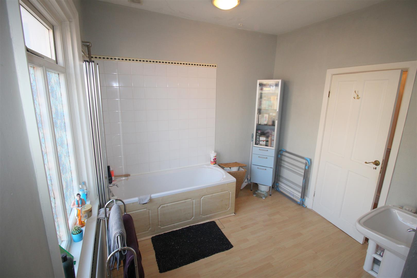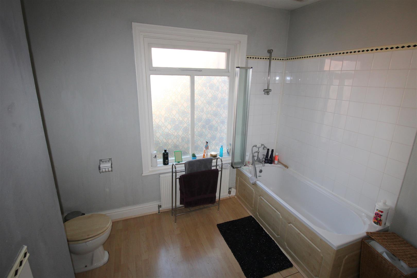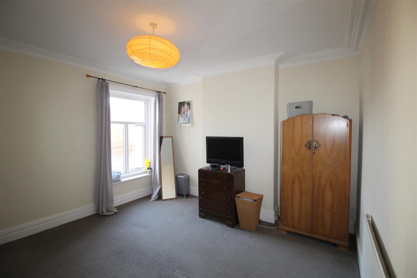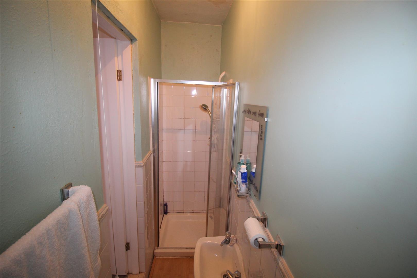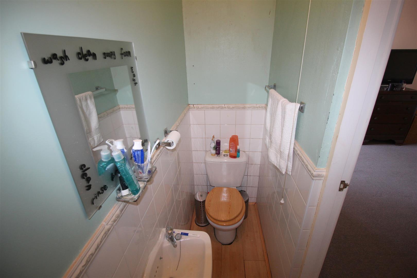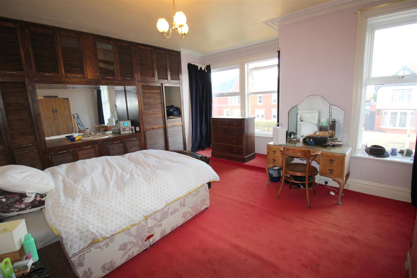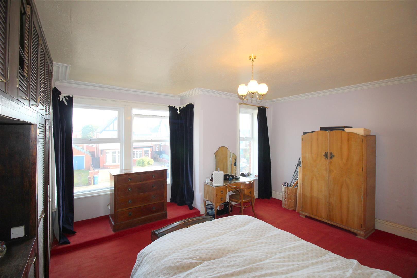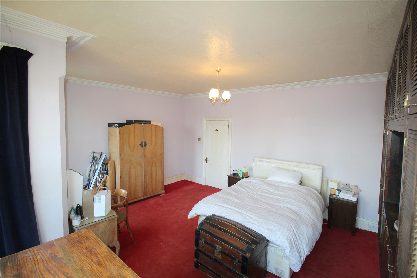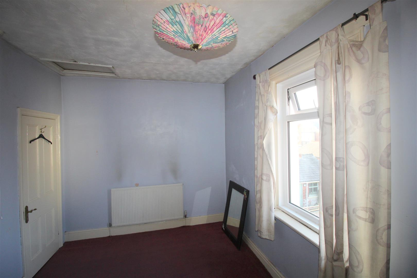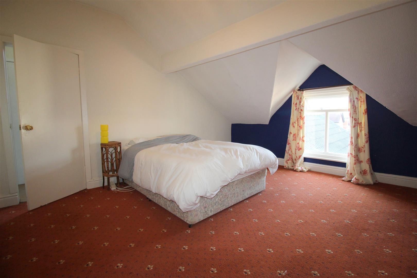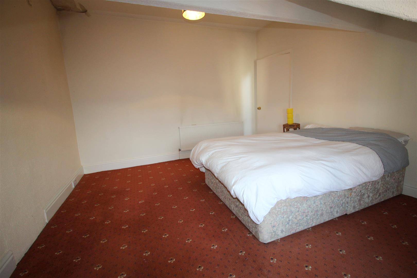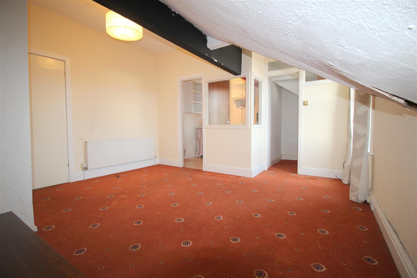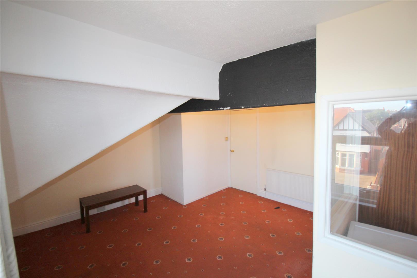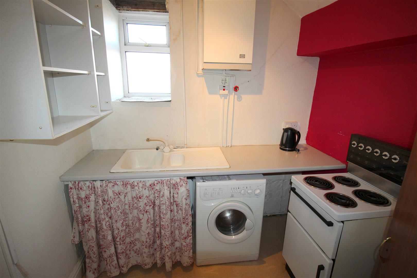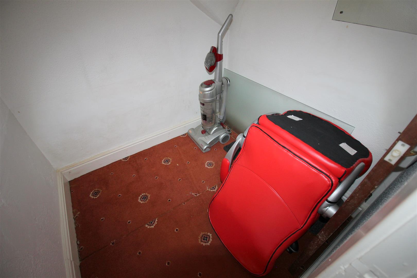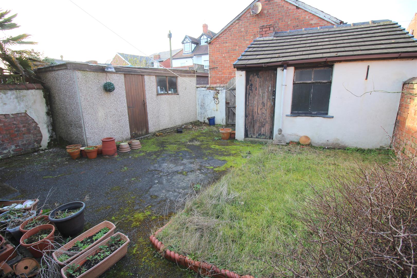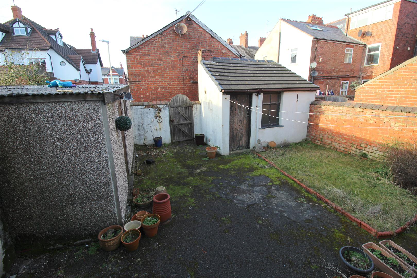York Road, Lytham St. Annes
Property Features
- SPACIOUS DETACHED FAMILY HOME WITH PERIOD FEATURES AND LOTS OF DEVELOPMENT POTENTIAL **** EPC rated E
- SITUATED IN A SOUGHT AFTER LOCATION JUST MINUTES FROM THE SEAFRONT AND TOWN CENTRE
- LARGE ENTRANCE HALL, LOUNGE, FAMILY ROOM. DINING AREA, KITCHEN
- FIVE BEDROOMS, ONE WITH EN-SUITE, ONE WITH A KITCHENETTE, FAMILY BATHROOM, SHOWER ROOM, SOUTH FACING GARDEN AND GARAGE
Property Summary
Full Details
Entrance
Original wooden entrance door with decorative leaded glass insert and glazed above, leads into:
Porch
Original tiled mosaic floor, original wooden door with decorative surround and leaded windows to top and opaque windows to the side, door leads into:
Entrance Hall
Real wooden floor, UPVC double glazed opaque window to the side, radiator, door which leads to the basement, stairs leading to the first floor, all doors are original and lead off to all ground floor rooms.
Lounge 4.19m x 4.88m (13'9 x 16)
Large and light living room with UPVC double glazed bay window to the front, original coving, gas fire, cast iron fireplace with decorative tiles and wooden surround, marble hearth, radiator, television point and telephone point.
Family Room 3.89m x 4.22m (12'9 x 13'10)
Large glazed window to the rear, feature fire place with marble surround and hearth, radiator, ceiling rose and coving.
Dining Area 3.94m x 3.20m to chimney breast (12'11 x 10'6 to c
Opaque glazed window to the left, large glazed window to the right, radiator, fireplace, space for dining table and chairs, tiled flooring.
Kitchen 2.72m x 3.89m (8'11 x 12'9)
UPVC double glazed window to rear, radiator, UPVC door to rear, good range of wall and base units, plumbed for washing machine, space for tumble dryer, integrated sink and drainer, space for a range cooker, overhead extractor, laminate work surfaces, tiled to splash backs, tiled flooring, recessed spot lights.
Stairs and Landing First Floor
Window to the side, all doors are original and lead to the following rooms:
Bedroom Three 2.79m x 3.96m (9'2 x 13)
UPVC double glazed window to the rear, radiator, loft access.
Bathroom 2.82m x 3.05m to widest point (9'3 x 10 to widest
Large family bathroom with opaque window to the side, three piece white suite, comprising of a bath with over head shower, pedestal wash hand basin, WC, wood effect laminate flooring, radiator, tiled to splash backs.
Bedroom Two 4.22m x 4.06m at widest point (13'10 x 13'4 at wid
UPVC window, television point, coving, radiator, door leads to:
En-Suite 0.74m x 2.82m (2'5 x 9'3)
Three piece white suite comprising of pedestal wash hand basin, WC and shower cubicle, extractor fan, wood effect laminate flooring.
Main Bedroom 5.08m x 5.00m (16'8 x 16'5)
UPVC double glazed bay window to front, smaller UPVC window to front, fitted wardrobe, wash hand basin, radiator, coving.
Top Floor Landing
Velux window, door leads to the following rooms:
Bedroom Four 4.37m x 3.73m (14'4 x 12'3)
Glazed window to the rear, radiator.
Shower Room 2.44m x 0.91m (8 x 3)
Opaque window to the side, three piece suite comprising of WC, wash hand basin and shower cubicle.
Bedroom Five 4.04m x 3.73m (13'3 x 12'3 )
UPVC double glazed window to the front, radiator, door leads into:
Kitchenette 1.96m x 2.31m (6'5 x 7'7)
Wall mounted boiler, UPVC window to the side, laminate work surface, one and a half bowl sink and drainer, plumbed for washing machine, space for a cooker and fridge, telephone point, television point.
Storage Cupboard 1.65m x 1.52m (5'5 x 5)
Other Details
Tenure: Leasehold - 800 Years remaining
Ground rent £5.00 per annum
Council tax band: F
South facing rear garden
Garage and further brick built outbuilding, the garage can be accessed from the street at the rear
