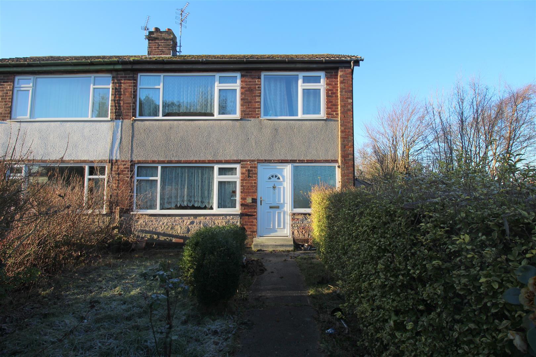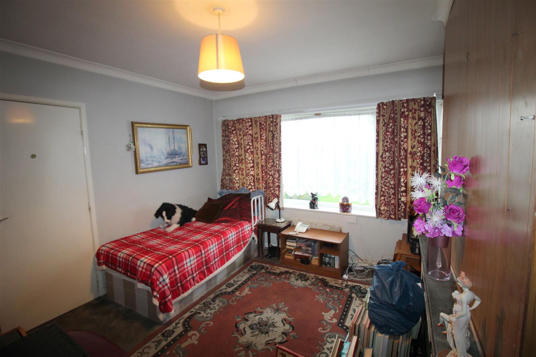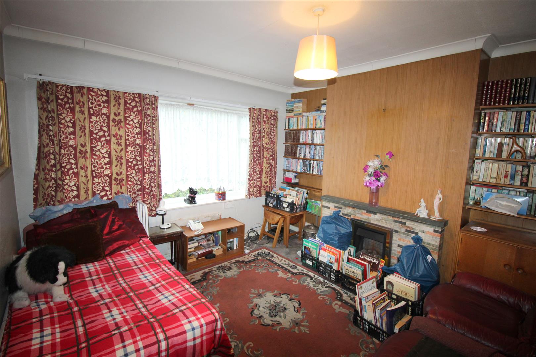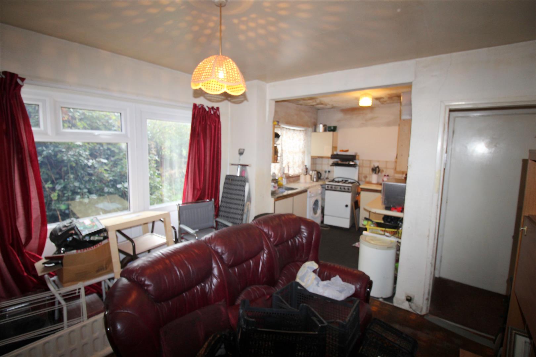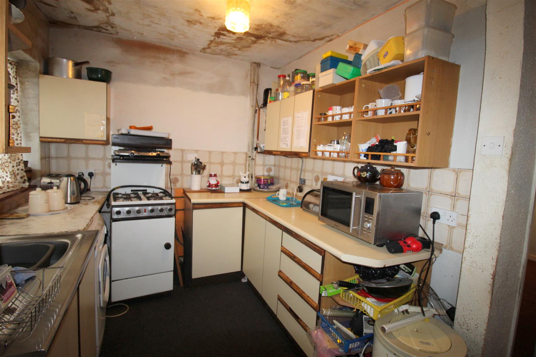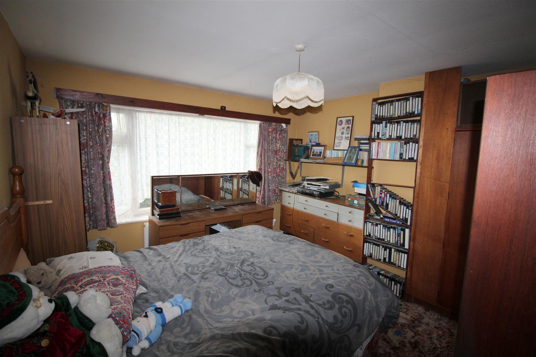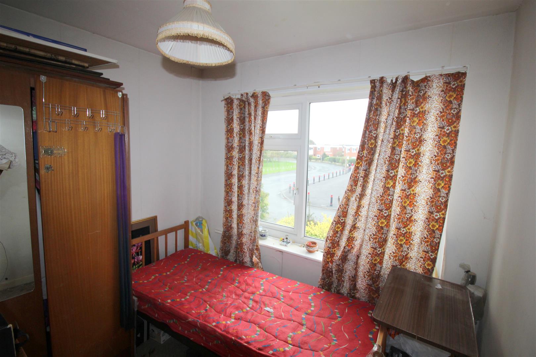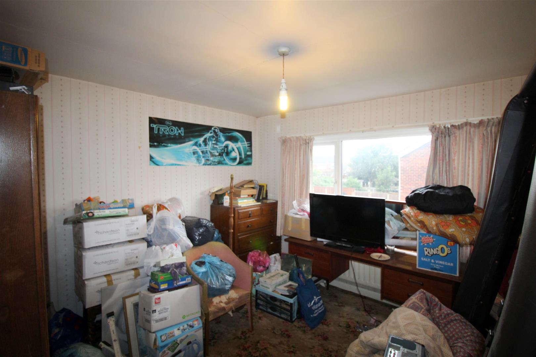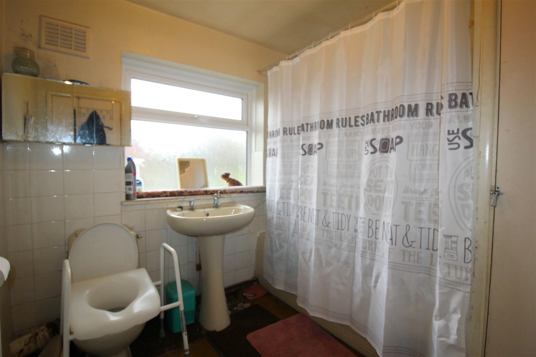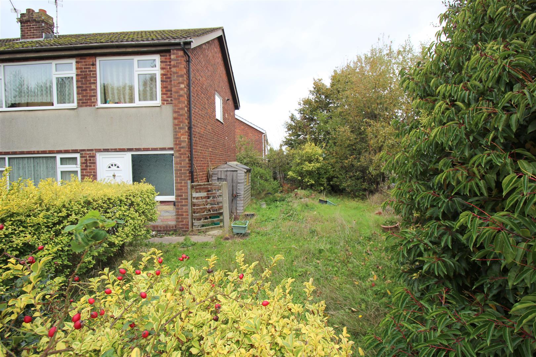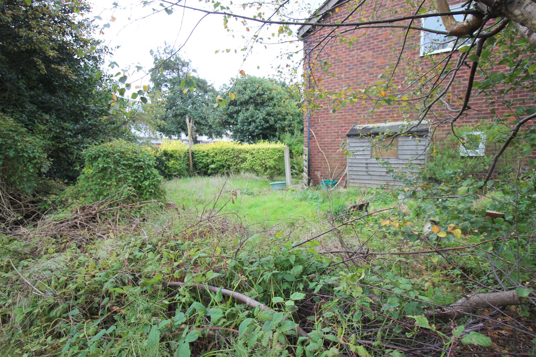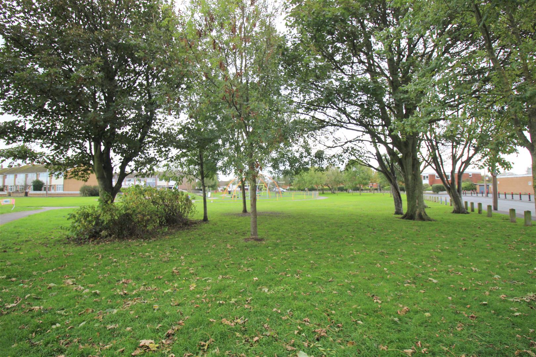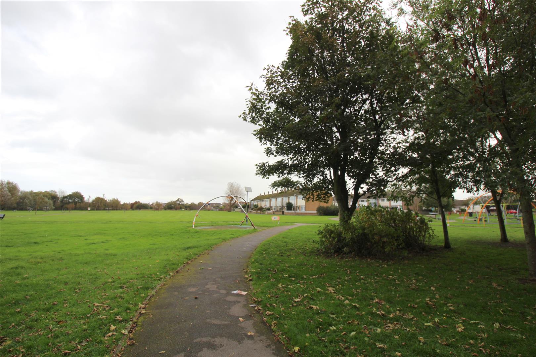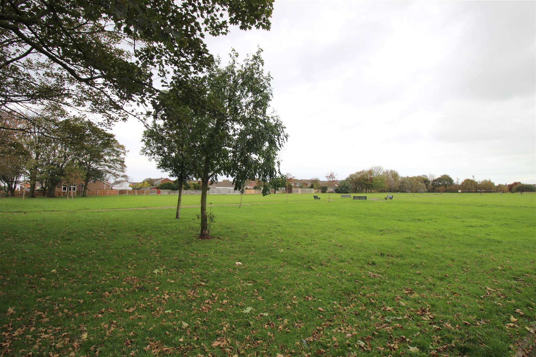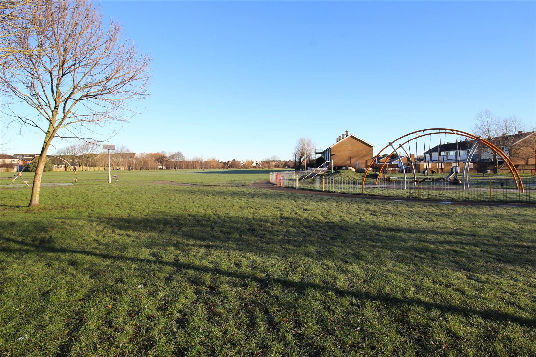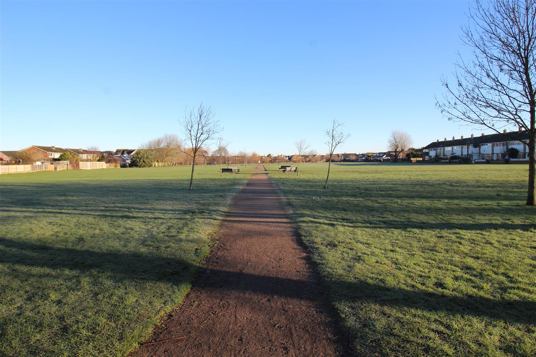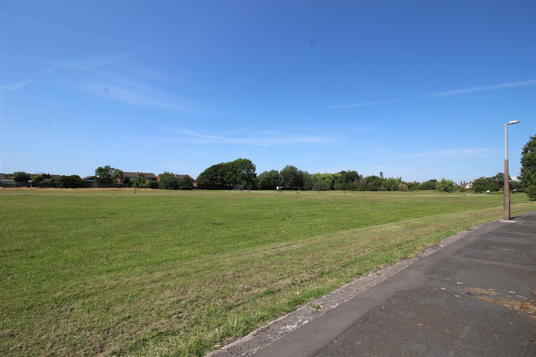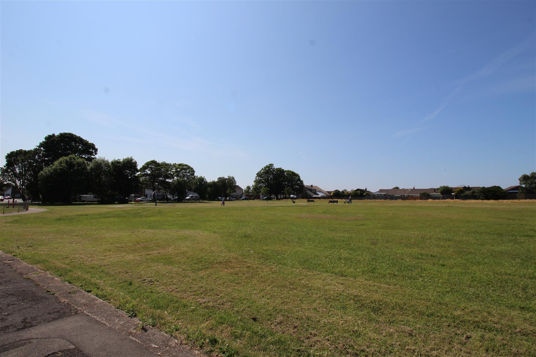Whalley Place, Lytham St. Annes
Property Features
- NO FORWARD CHAIN - SEMI DETACHED HOUSE WITH HUGE POTENTIAL, OFFERING A FANTASTIC REFURBISHMENT OPPORTUNITY
- CLOSE TO LOCAL SCHOOLS - THE PARK - SHOPS AND TRANSPORT LINKS
- THE WRAP AROUND GARDEN HAS GREAT POTENTIAL AND OCCUPIES A SUBSTANTIAL PLOT, WITH WELL ESTABLISHED TREES, SHURBS AND PLANTING BORDERS - GARAGE AND DRIVEWAY
- LOUNGE - DINING/KITCHEN - DOWNSTAIRS WC - THREE BEDROOMS - BATHROOM
Property Summary
Full Details
Entrance
UPVC double glazed entrance door with opaque glass inserts and UPVC opaque window to the side, leads into:
Porch
Cupboard housing meters, wooden door with opaque glass inserts leads into:
Hallway
Radiator, stairs lead to first floor, doors lead to the following rooms:
Lounge 3.51m x 3.07m to chimney breast (11'06 x 10'01 to
Large UPVC double glazed window to the front, stone fire place and hearth with living flame gas fire, radiator, television point.
WC 1.47m x 0.94m (4'10 x 3'01)
UPVC opaque double glazed window to the side, two piece white suite comprising of: WC and wash hand basin.
Dining Room 3.40m x 3.33m (11'02 x 10'11 )
UPVC double glazed window and door leading to the rear garden, dining room is open to:
Kitchen 2.44m x 2.36m (8'00 x 7'09)
UPVC double glazed window to the rear, range of wall and base units with laminate work surfaces, stainless steel sink and drainer, space for oven and washing machine.
Stairs and Landing
Aforementioned stairs leading to first floor, large UPVC double glazed window to the side, loft hatch, doors lead to the following rooms:
Bedroom One 3.58m x 3.10m (11'09 x 10'02)
UPVC double glazed window to the front, radiator, range of fitted wardrobes and drawers.
Bedroom Two 3.40m x 3.33m (11'02 x 10'11 )
UPVC double glazed window to the side, radiator.
Bedroom Three 2.41m x 2.26m (7'11 x 7'05)
UPVC double glazed window to the front.
Bathroom 2.41m x 2.41m (7'11 x 7'11)
UPVC opaque double glazed window to the side, three piece beige suite comprising of; WC, pedestal wash hand basin and bath, part tiled walls, radiator, Main boiler.
Outside
The front, side and rear are laid to lawn with well established, trees, shrubs and planting borders.
Driveway and garage to the side.
Other Details
Tenure - Freehold
Energy Rating TBC
Council Tax Band C (£1,943.60)
