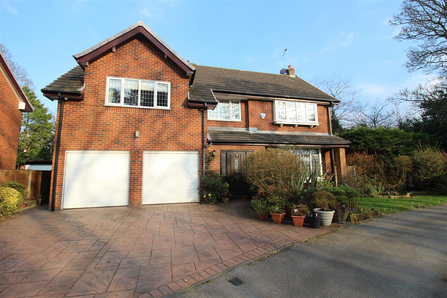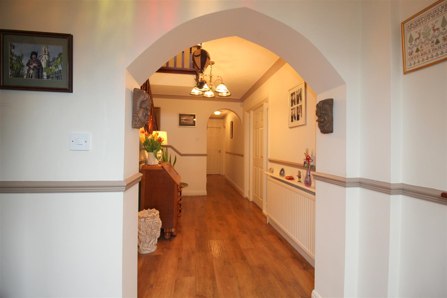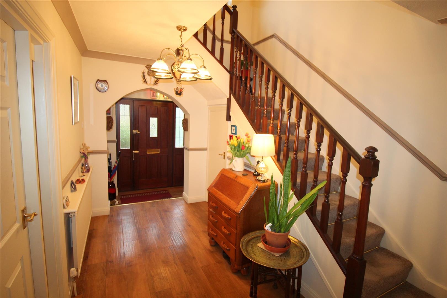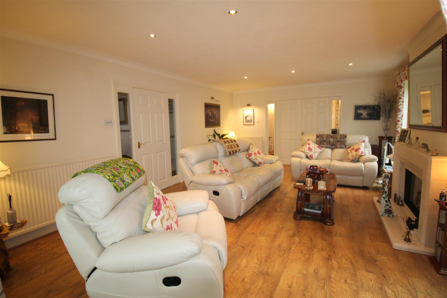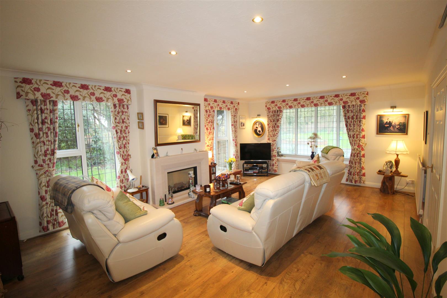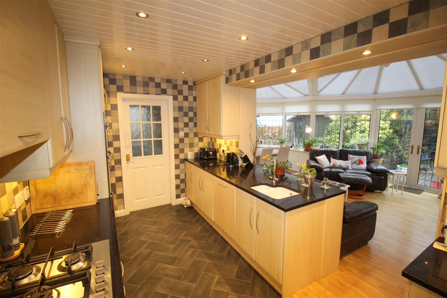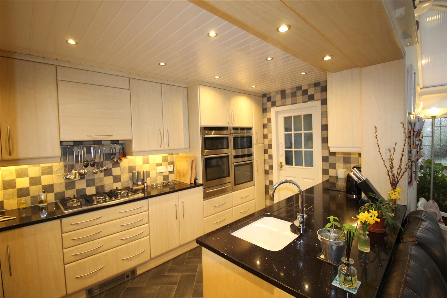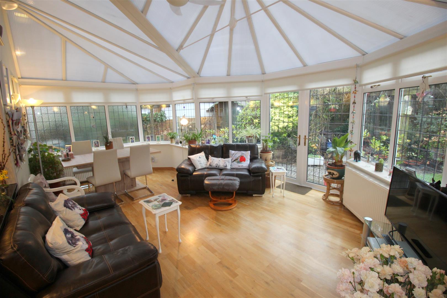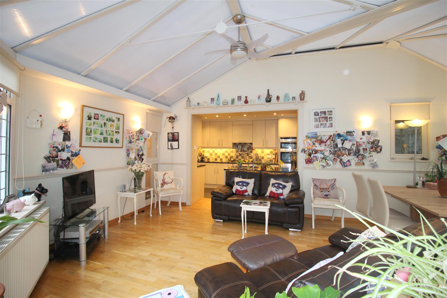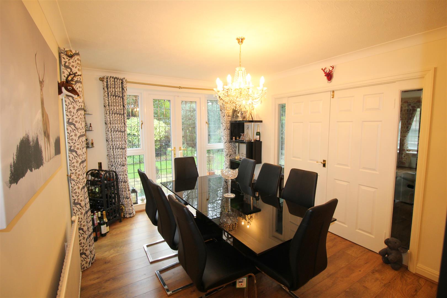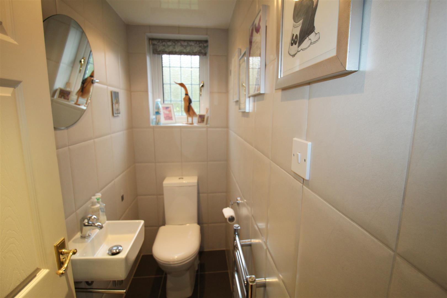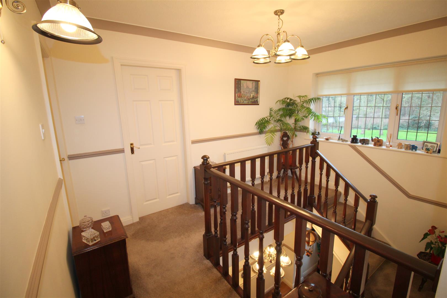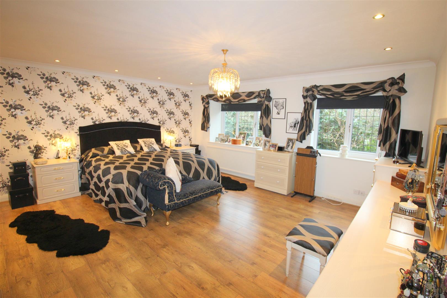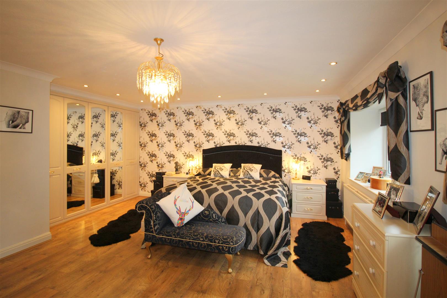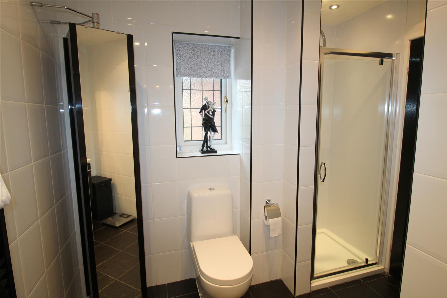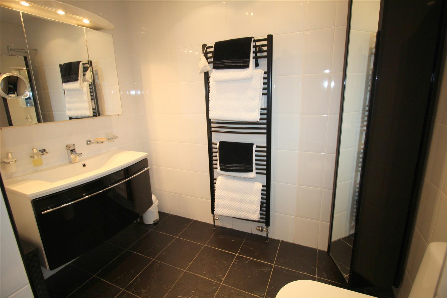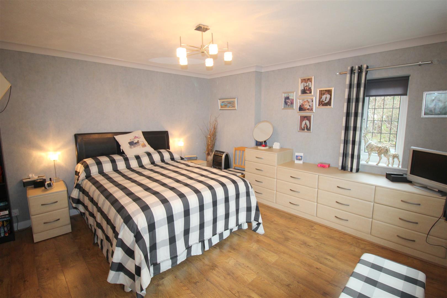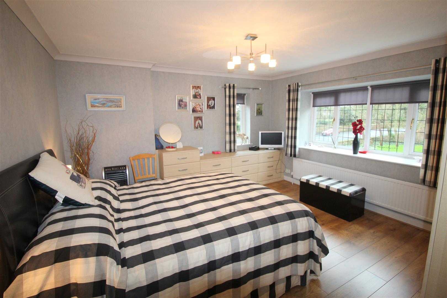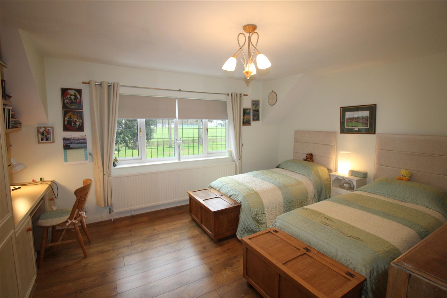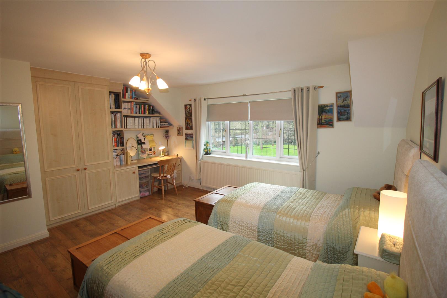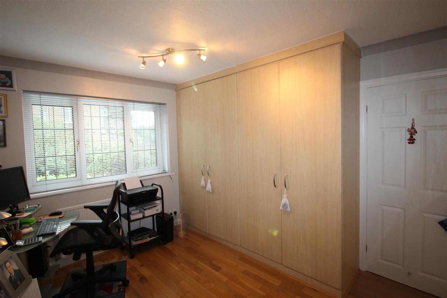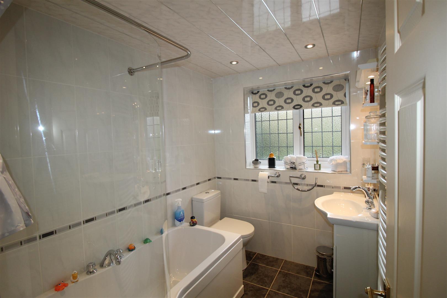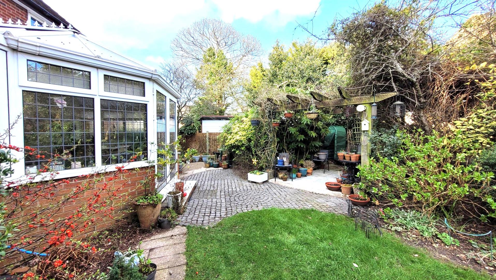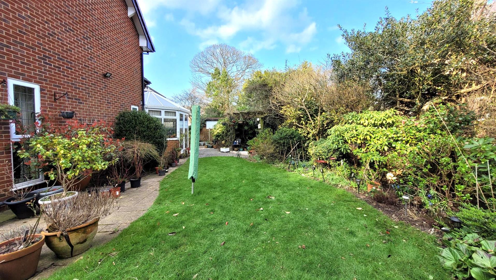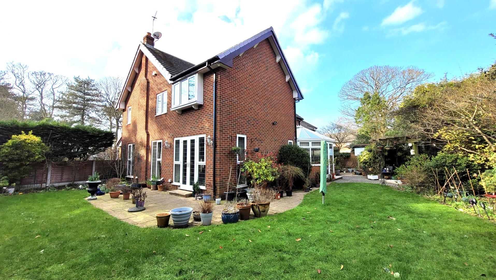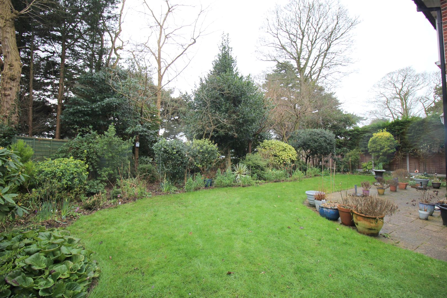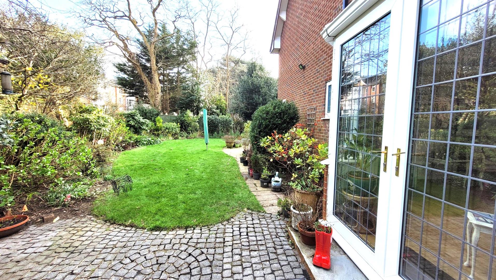Westwood Mews, Lytham St. Annes
Property Features
- FABULOUS DETACHED FAMILY HOME SITUATED ON A MUCH SOUGHT AFTER PRESTIGIOUS DEVELOPMENT
- LARGE LOUNGE - DINING ROOM - OPEN PLAN KITCHEN / CONSERVATORY - UTILITY ROOM - DOWNSTAIRS WC - 4 DOUBLE BEDROOMS - FAMILY BATHROOM - EN SUITE
- JUST A FEW MINUTES WALK FROM LYTHAM TOWN CENTRE & LYTHAM GREEN - CLOSE TO EXCELLENT LOCAL SCHOOLS
- DOUBLE GARAGE & DRIVEWAY - WRAP AROUND GARDEN WITH SOUTHERLY ASPECT - LOVELY VIEWS OF LYTHAM CRICKET GROUND OPPOSITE
Property Summary
Full Details
Entrance
Solid wood entrance door with double glazed windows to either side leads into;
Entrance Hall
Opaque double glazed window to side, stairs lead to first floor with under stairs storage cupboard, radiator, doors lead to the following rooms:
Lounge 6.37 x 4.36 (20'10" x 14'3")
Spacious lounge with two double glazed windows to side and double glazed window to front with window seat, log effect gas fire, two radiators, TV point, coving to ceiling, double doors to:
Dining Room 4.36 x 3.02 (14'3" x 9'10")
French doors with double glazed side panels leading to garden, double glazed window to rear, two wall light points, coving to ceiling, radiator.
Kitchen 4.37 x 2.40 (14'4" x 7'10")
Good range of wall and base units with granite worktops incorporating a one and a half bowl sink with mixer tap, integrated 'Neff' appliances include; double oven, microwave, combi oven, warming drawer, five ring gas hob with pull out extractor hood, dishwasher, door leads to utility room, open plan to:
Conservatory 5.89 x 4.18 (19'3" x 13'8")
Double glazed windows and polycarbonate roof, double doors to rear garden. TV point, dado rail, four wall light points, two radiators.
Utility Room 2.40 x 2.11 (7'10" x 6'11")
Double glazed window to rear, range of wall and base units with work surfaces incorporating one and a half bowl sink and drainer with mixer tap, plumbed for washing machine, space for fridge/freezer, radiator, external door to side.
WC
Opaque double glazed window to rear, two piece white suite comprising of; wall mounted wash hand basin with mixer tap, WC, fully tiled walls, heated towel rail.
First Floor Landing
Double glazed window to front, dado rail, coving to ceiling, radiator, access to the loft which is boarded with pull down ladder, built in airing cupboard, doors lead to the following rooms:
Bedroom One 5.53 x 5.36 (18'1" x 17'7")
Large principle bedroom with two double glazed windows to side with southerly aspect, fitted bedroom suite with a range of wardrobes, TV point, coving to ceiling, radiator, door to:
En-Suite Shower Room
Opaque double glazed window to rear, three piece white suite comprising of; recessed shower enclosure with fitted shower, wall mounted wash hand basin with storage underneath and mixer tap, WC, heated towel rail, fully tiled walls and floor.
Bedroom Two 4.85 x 4.01 (15'10" x 13'1")
Double glazed window to front with views of the cricket ground, fitted bedroom suite with a range of wardrobes, radiator.
Bedroom Four 3.45 x 3.02 (11'3" x 9'10")
Double glazed window to rear, fitted bedroom suite with a range of wardrobes, radiator.
Bedroom Three 4.36 x 4.06 (14'3" x 13'3")
Double glazed windows to front and side, fitted bedroom suite with a range of wardrobes. coving to ceiling, radiator.
Bathroom
Opaque double glazed window to rear, three piece white suite comprising of panelled bath with mains plumbed overhead shower, mixer tap and glass screen, vanity wash hand basin with storage underneath, mixer tap, mirror, shaver point and light, WC, heated towel rail, fully tiled walls and floor.
Double Driveway
Providing off road parking and leading to:
Garage 5.17 x 4.79 (16'11" x 15'8")
Integral double garage with two remote-controlled electric up and over doors, side access door, power and light, wall mounted boiler.
Outside
Beautifully maintained wall enclosed gardens to rear and side with southerly aspect, mainly laid to lawn with patio area and mature shrub borders, side gate.
Other details
Tenure: Leasehold
Ground rent: TBC
Years left on the lease: TBC
Council Tax Band: G ( £3,603.04 per annum )
