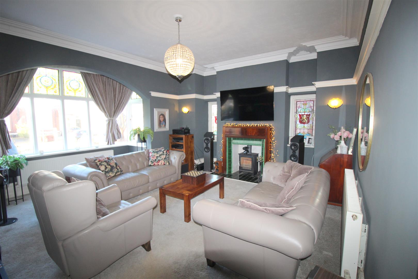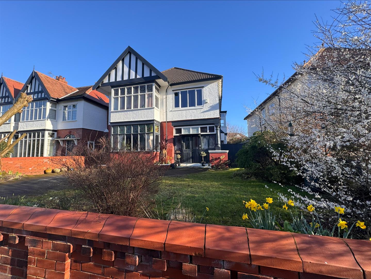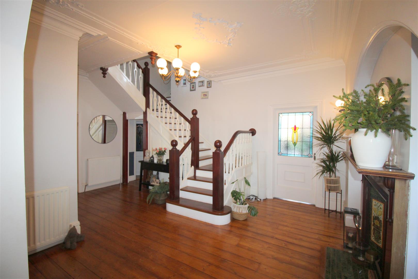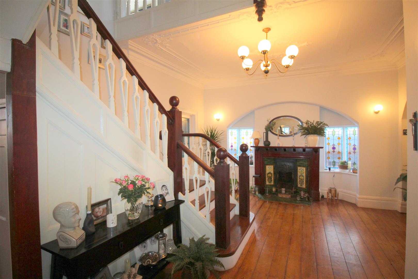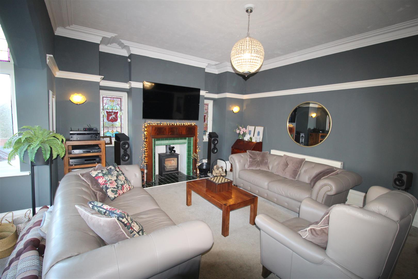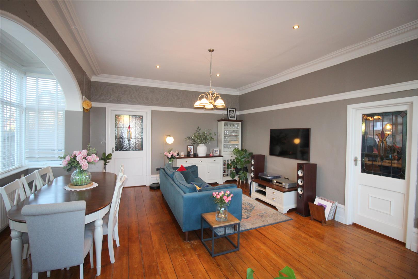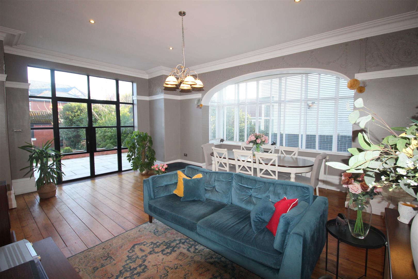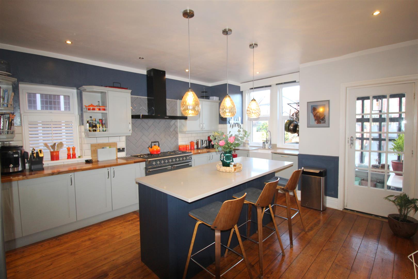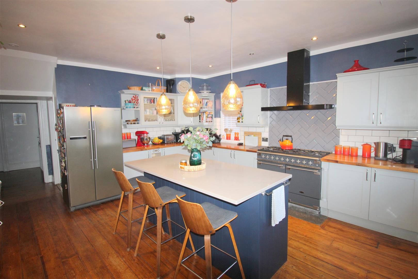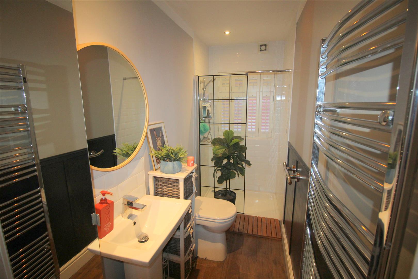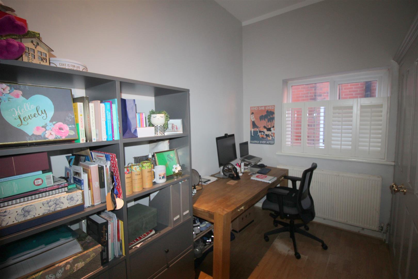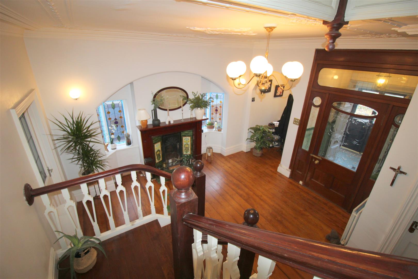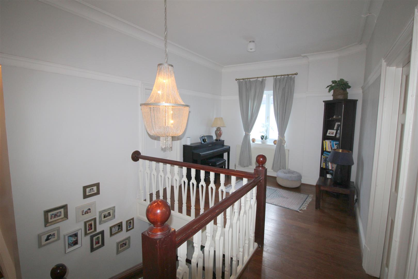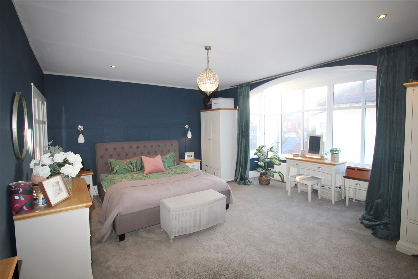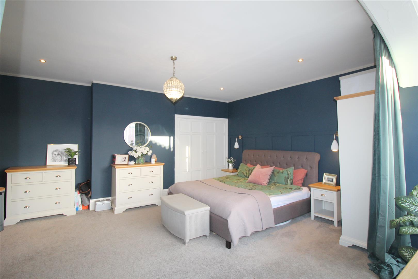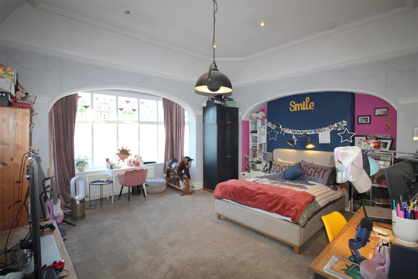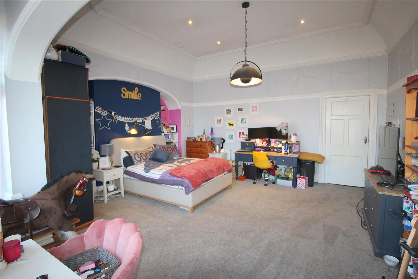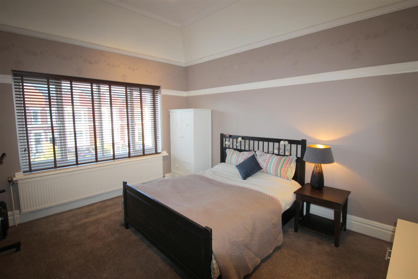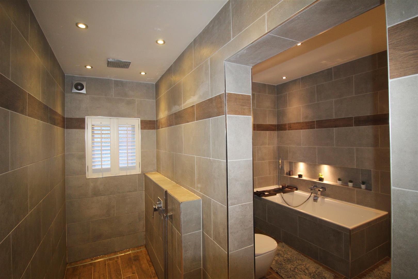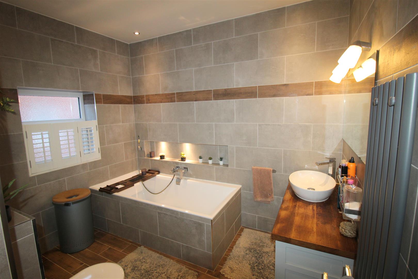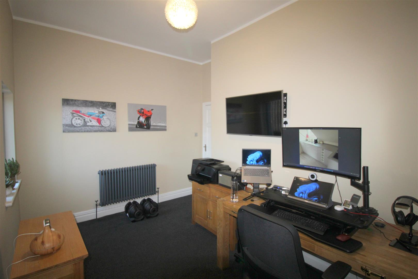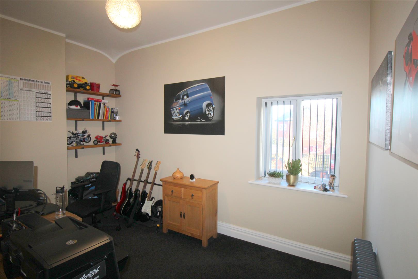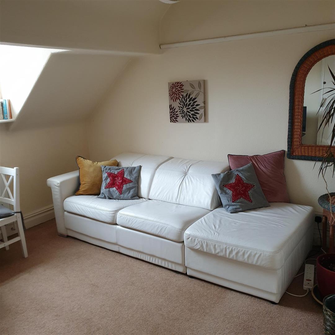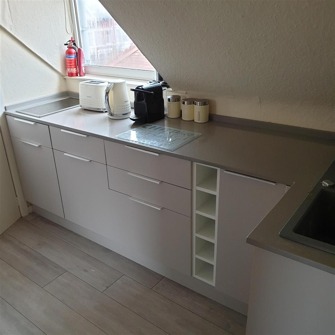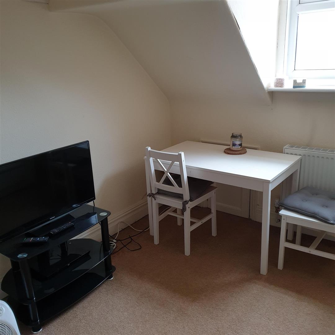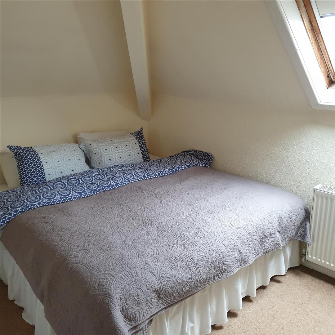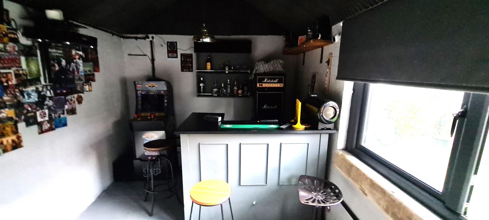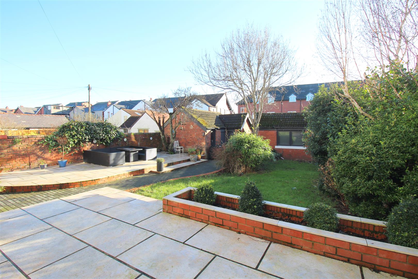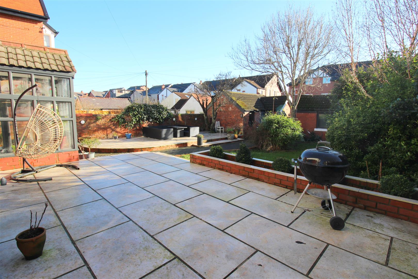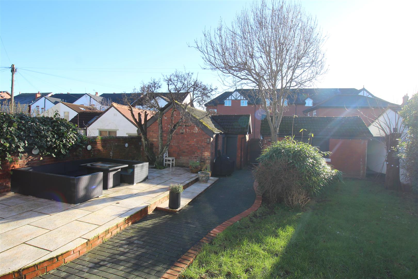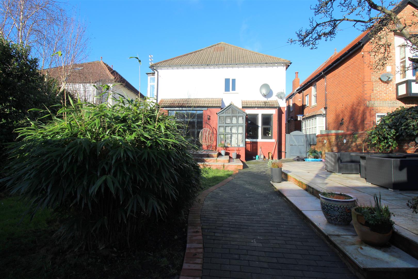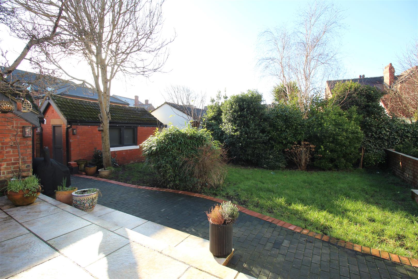Victoria Road, Lytham St. Annes
Property Features
- TRULY STUNNING PERIOD DETACHED FAMILY HOME WITH MANY ORIGINAL FEATURES
- 5 BEDROOMS - 3 RECEPTION ROOMS - FABULOUS DINING KITCHEN - 2 BATHROOMS - LARGE ENTRANCE HALL - LARGE CELLAR
- CLOSE TO ST ANNES SQUARE, EXCELLENT LOCAL SCHOOLS AND THE SEA FRONT
- SECOND FLOOR WITH PRIVATE ACCOMODATION SPACE - FRONT AND REAR GARDENS - GARAGE AND OFF ROAD PARKING
Property Summary
Full Details
Entrance
Solid timber double opening doors with glass inserts and windows to both sides and above leading into;
Outer Porch
Original mosaic tiled flooring, original coved ceiling, solid timber double opening doors leading into;
Inner Porch
Original mosaic tiled flooring, original decorative tiled walls, original coved ceiling, solid mahogany door with decorative glass insert and decorative windows to both sides and window above leading into;
Hallway 6.17m x 6.15m (20'3 x 20'2)
Stunning large open hallway with two sets of opaque leaded stained glass windows to side and further opaque leaded stained glass window to front, solid wood flooring, original feature wooden fire surround with tiled back drop and hearth housing cast iron open fire (not currently working), original skirting boards, coving and decorative ceiling, staircase leading to first floor landing, double radiator, further radiator, telephone point, doors leading to the following rooms;
Reception Room One 5.84m x 5.59m (into bay) (19'2 x 18'4 (into bay))
Very large walk in bay window with original opaque leaded decorative stained glass top lights to front and two sets of original opaque leaded decorative stained glass windows to side all allowing plentiful light, original wooden fire surround with tiled back drop and hearth housing wood burner, two sets of double radiators, television point, original skirting boards, picture rail and coved ceiling.
Reception Room Two 6.25m x 5.44m (20'6 x 17'10)
Very large UPVC double glazed walk in bay window to side allowing plentiful light, original wooden flooring, double radiators and wall mounted contemporary radiator, original skirting boards, picture rail and coved ceiling, Crittal style aluminium door and windows to rear.
Shower Room 3.00m x 1.14m (9'10 x 3'9)
Opaque window to side with fitted wooden shutters, three piece contemporary white suite comprising; walk in shower cubicle with overhead electric shower, pedestal wash hand basin, WC, chrome wall mounted towel heater, built in mirror fronted storage cabinet, tile effect vinyl flooring, recessed halogen spotlights, panelling to walls, extractor fan.
Study 3.02m x 2.49m (9'11 x 8'2)
Window to side with fitted wooden shutters, double radiator, wood effect laminate flooring.
Dining Kitchen 4.90m x 4.24m (16'1 x 13'11)
Stunning dining kitchen with window to rear and further opaque window to side, comprehensive range of fitted wall and base units with solid wood work surfaces and under unit lighting, tiled to splash backs, 'Belfast' sink, 'Rangemaster' cooker with overhead illuminated extractor, integral dishwasher, space for fridge/freezer, large island with 'Quartz' work top and cupboards and drawers underneath, feature lighting above, original wooden flooring, double radiator, recessed halogen spotlights, door leads into;
Rear Porch
Tiled flooring, windows to side and rear, door to rear garden.
First Floor Landing
Aforementioned staircase leading to split level first floor gallery landing, UPVC double glazed window to side, double radiator, skirting boards, picture rail and coved ceiling, staircase leading to second floor, doors to the following rooms;
Bedroom One
Very large walk in bay window to front with leaded stained glass top lights allowing plentiful light, two sets of double radiators, original skirting boards, picture rail and coved ceiling, recessed halogen spotlights.
Bedroom Two 5.64m x 5.41m (18'6 x 17'9)
Very large UPVC double glazed walk in bay window to side allowing plentiful light, two sets of double radiators, built in storage cupboards, panelling to walls, television point.
Bedroom Three 4.50m x 3.86m (14'9 x 12'8)
Large window to front allowing plentiful light, radiator, original skirting boards, picture rail and coved ceiling.
Bathroom 3.68m x 3.02m (12'1 x 9'11)
Two opaque windows to side with fitted wooden shutters, four piece white suite comprising of; bath tub with shower attachment, wet room area with overhead waterfall shower and further shower attachment, 'Villeroy and Boch' vanity wash hand basin and WC, tiled flooring, fully tiled walls, wall mounted contemporary radiator, feature illuminated recessed shelving.
Bedroom Four 4.24m x 2.69m (13'11 x 8'10)
UPVC double glazed window to rear, contemporary triple radiator.
Second Floor Landing
Aforementioned staircase leading to second floor landing providing access to private accommodation space with could be rented out. Built in storage cupboards, window to side and Velux window to side, doors lead to the following rooms;
Lounge 3.40m x 3.33m (11'2 x 10'11)
UPVC double glazed window to side, double radiator, television point, picture rail.
Bedroom Five 3.61m x 2.92m (11'10 x 9'7)
Velux window to side, double radiator.
Kitchen 2.72m x 2.24m (8'11 x 7'4)
Brand new kitchen with UPVC double glazed window to side, range of high gloss units with 'Quartz' work surfaces, wood effect laminate flooring, double radiator, shower cubicle with wall mounted electric shower and tiled walls.
WC 1.24m x 0.99m (4'1 x 3'3)
Two piece white suite comprising of; wall mounted wash hand basin and WC, low level storage cupboard.
Cellar
Full sized cellar split into separate sections, washing machine, tumble dryer, freezer, Ideal combination boiler.
Outside
Laid to lawn front garden with plant, tree and shrub borders and driveway providing off road parking for two cars.
Laid to lawn private rear garden with paved seating area, raised patio perfect for entertaining, outside water point, brick built outbuilding, outside WC and good sized brick built garage with up and over door and power and light.
Other Details
Tenure - FREEHOLD
Tax Band - F (£3,158.35 per annum)
