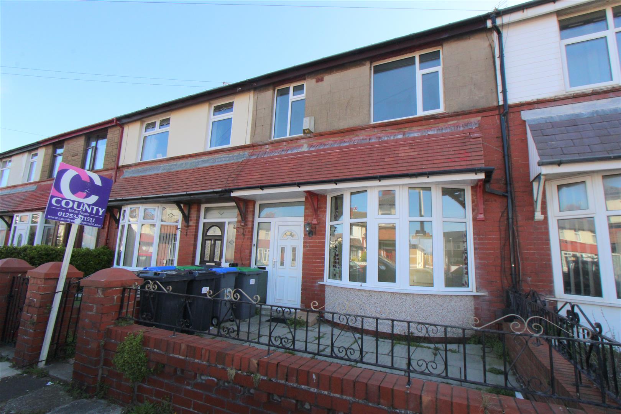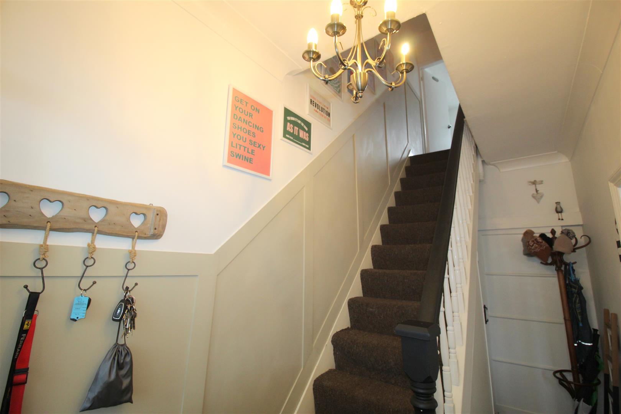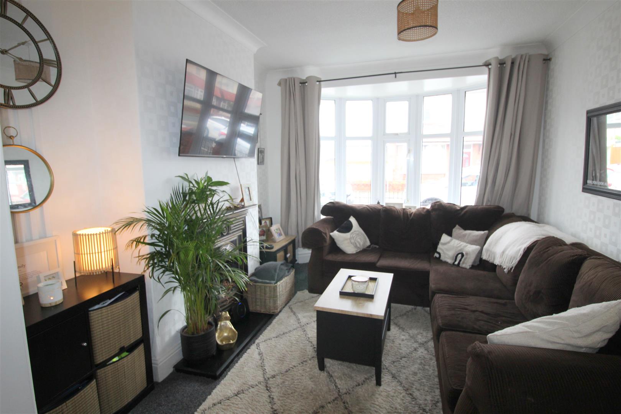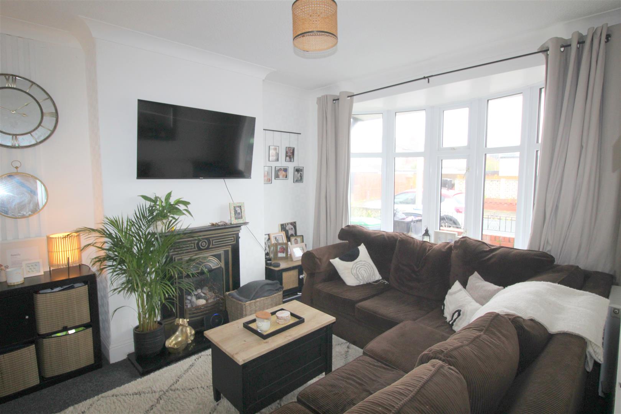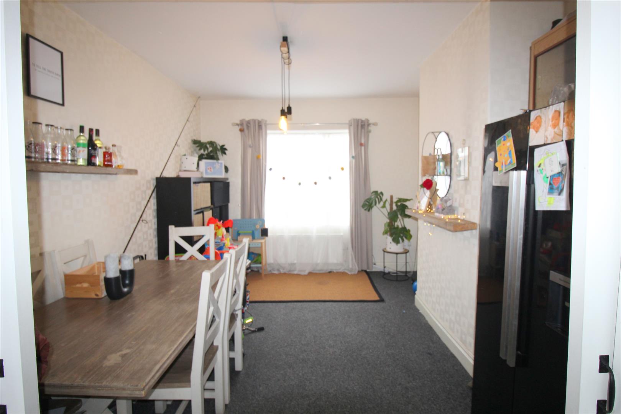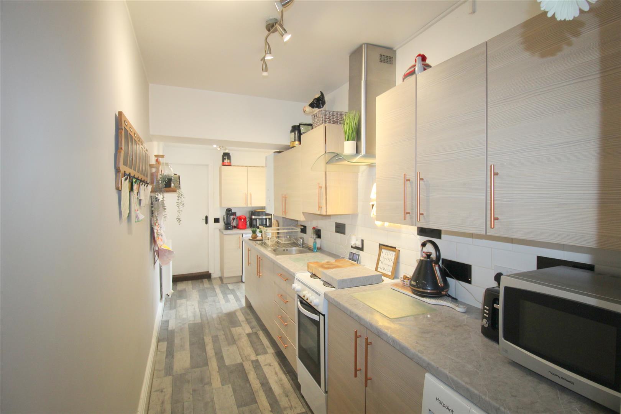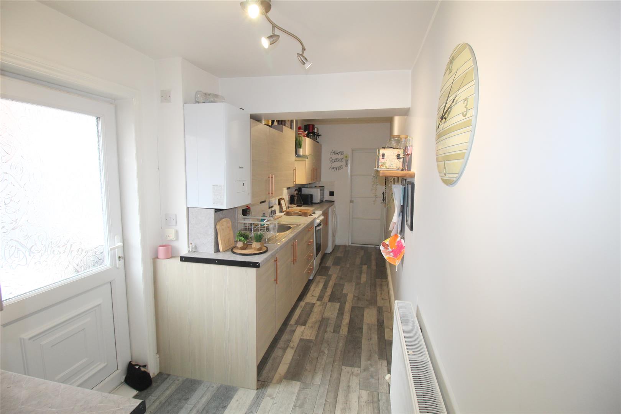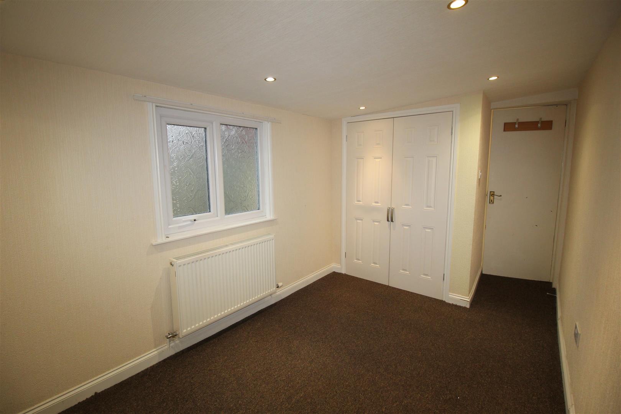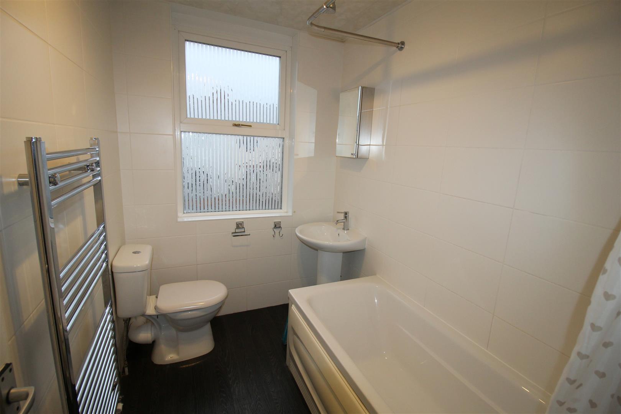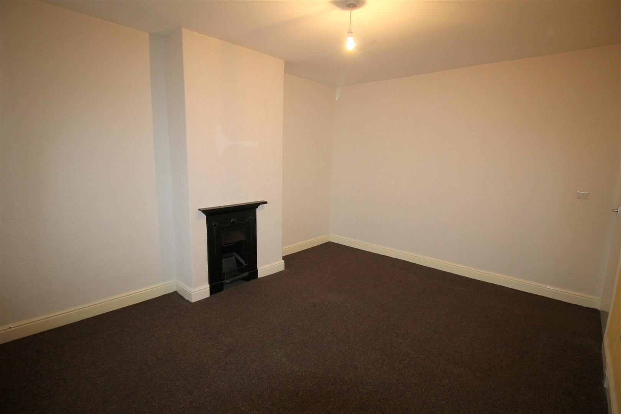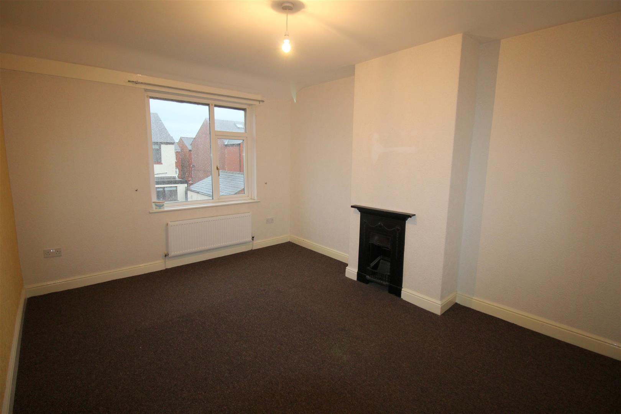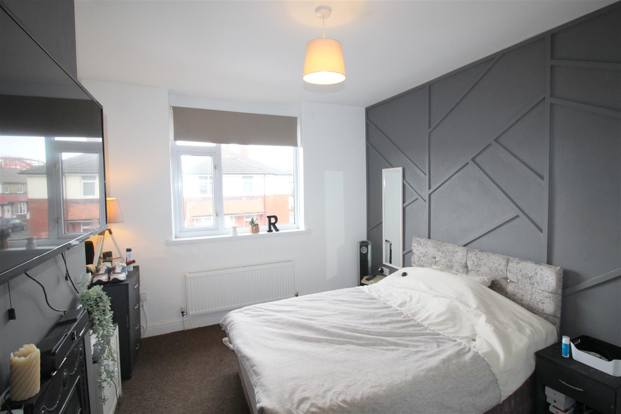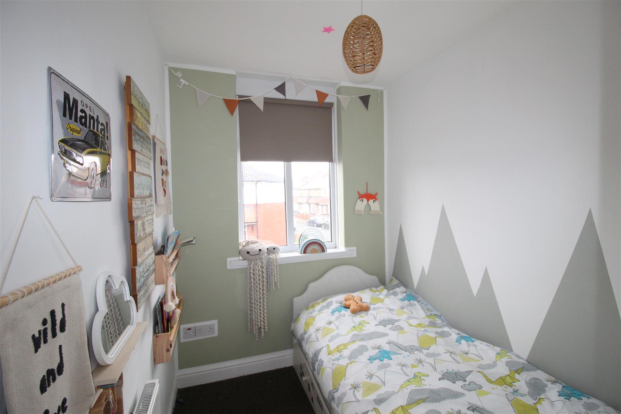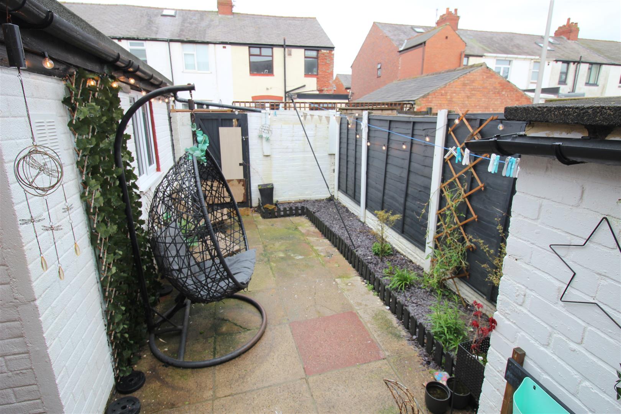The Crescent, Blackpool
Property Features
- NO CHAIN - IDEAL FOR A FIRST TIME BUYER OR INVESTOR
- SPACIOUS AND WELL PRESENTED 3/4 BEDROOM MID TERRACED HOUSE IN POPULAR LOCATION
- CLOSE TO LOCAL SHOPS AND THE SEA FRONT 2/3 RECEPTION ROOMS - CONTEMPORARY KITCHEN AND BATHROOM
- REAR COURTYARD GARDEN - Energy Rating D
Property Summary
Full Details
Entrance
UPVC double glazed entrance door, opaque double glazed window to front, decorative cornice style ceiling, tiled floor.
Hallway
Glazed entrance door, obscure double glazed window to front, decorative cornice style ceiling, feature paneled walls, stairs leading to first floor, radiator.
Lounge 1.22m.8.23mm x 0.91m.13.11mm (4.27m x 3.43m)
UPVC double glazed walk in bay window to front, original fireplace, decorative cornice style ceiling, radiator, sliding doors which open into;
Dining Room 1.22m.11.89mm x 0.91m.13.11mm (4.39m x 3.43m)
UPVC double glazed window to rear, radiator.
Kitchen 1.52m.20.12mm x 0.30m.18.29mm (5.66m x 1.60m)
Fitted with a range of matching wall and base units with cream laminate worktops, stainless steel sink with single drainer, mixer tap & tiled splash backs, electric cooker, plumbing for washing machine, space for fridge/freezer, radiator, wood effect vinyl flooring, UPVC double glazed door to garden.
Downstairs Playroom/Bedroom 1.22m.8.23mm x 0.61m.13.41mm (4.27m x 2.44m)
UPVC double glazed window to side, radiator, built in storage cupboard.
First Floor Landing
Aforementioned staircase leading to the first floor landing, loft hatch, doors lead to the following rooms;
Bedroom One 1.22m.11.89mm x 0.91m.13.11mm (4.39m x 3.43m)
UPVC double glazed window to rear, radiator, original cast iron fireplace.
Bedroom Two 0.91m.23.16mm x 0.91m.6.10mm (3.76m x 3.20m)
UPVC double double glazed window to front, radiator, feature paneled wall, original cast iron fireplace.
Bedroom Three 0.61m.10.97mm x 0.30m.29.26mm (2.36m x 1.96m)
UPVC double glazed window to front, radiator.
Bathroom 0.61m.13.41mm x 0.30m.20.73mm (2.44m x 1.68m)
Three piece white suite comprising of: bath with shower over, pedestal wash hand basin and low level WC, tiled walls, UPVC opaque double glazed window to rear, radiator.
External
Enclosed rear yard, brick built storage space, rear access gate.
Additional Information
Freehold
Tax Band B - (£1,771.00 per annum)
The loft is boarded and accessed via a pull down ladder.
