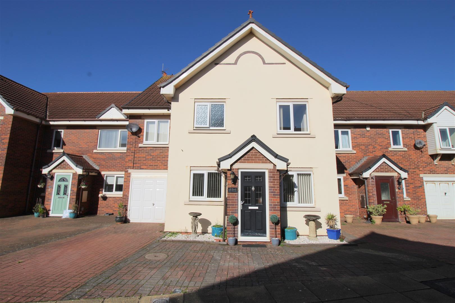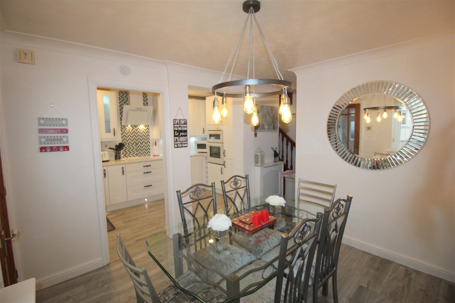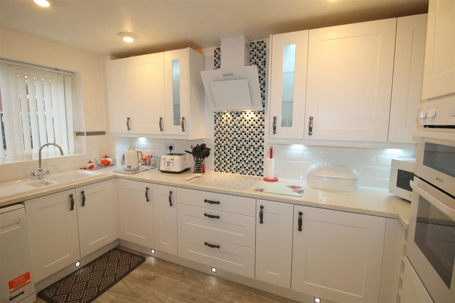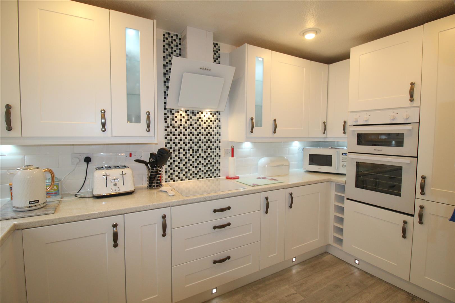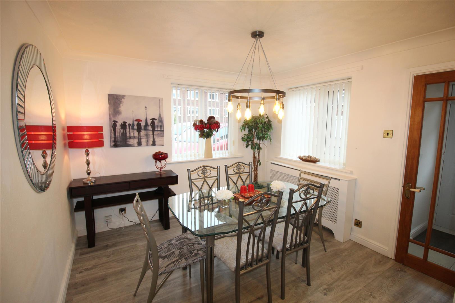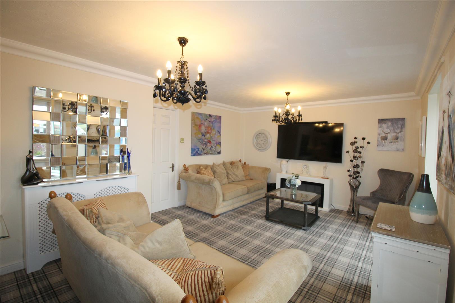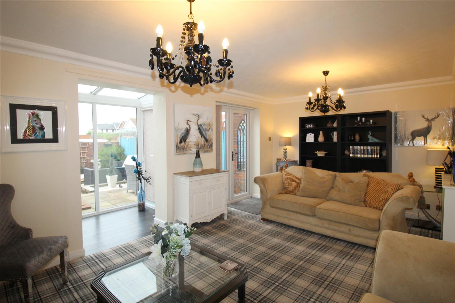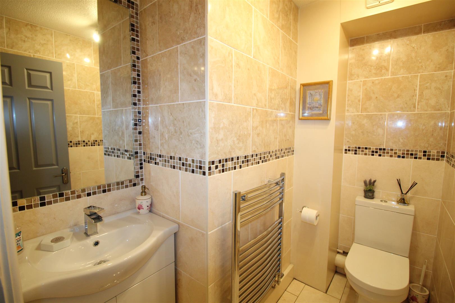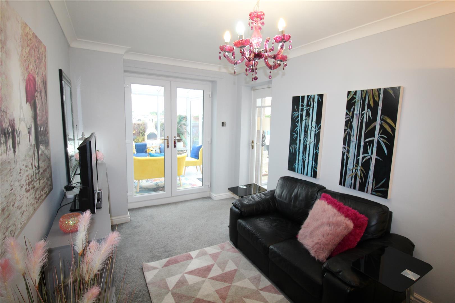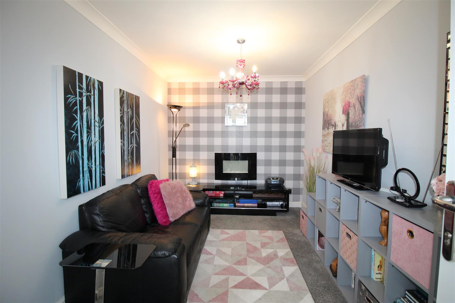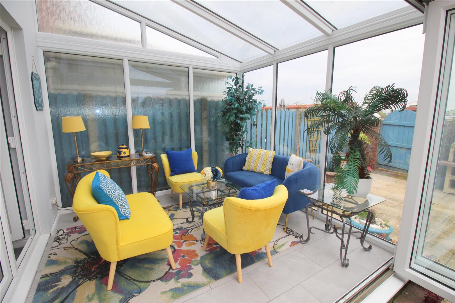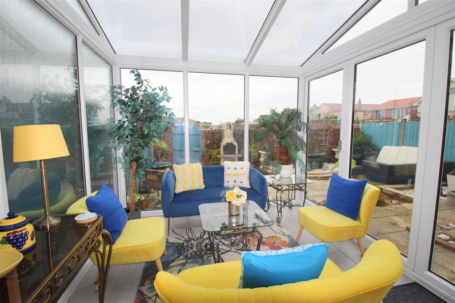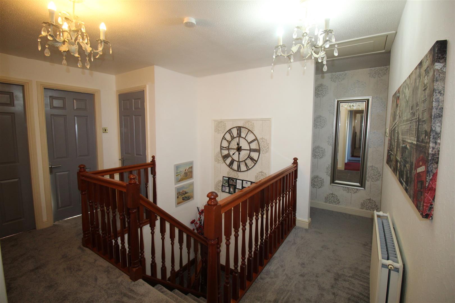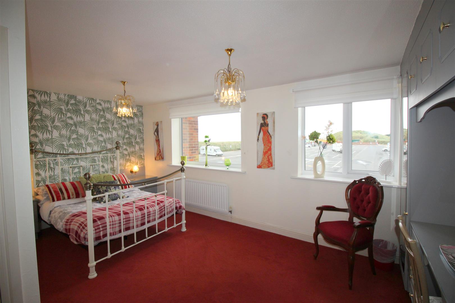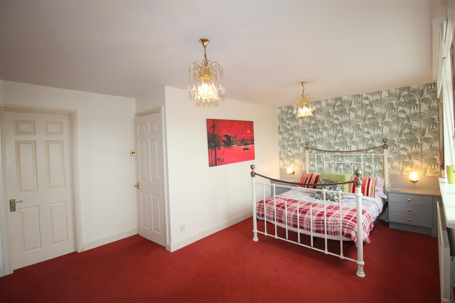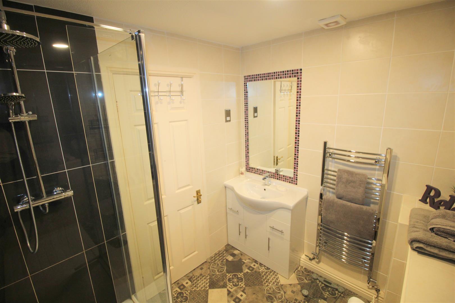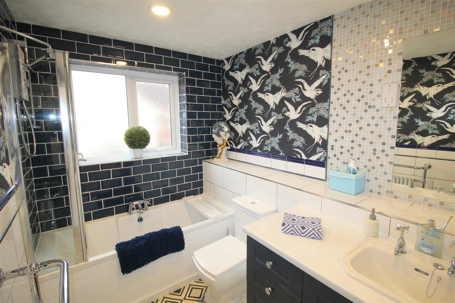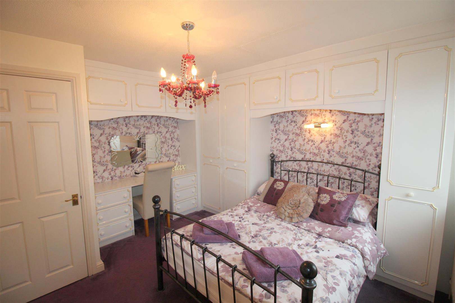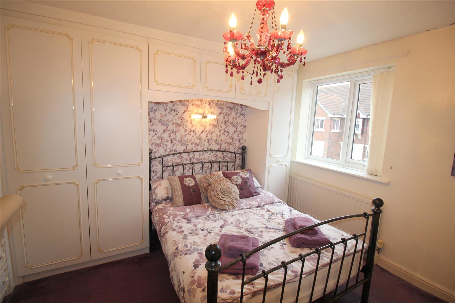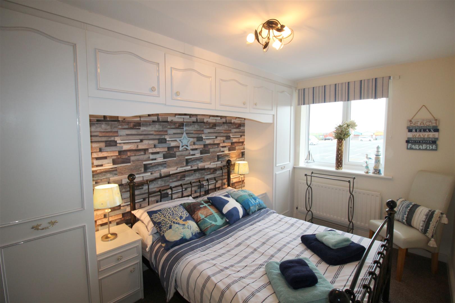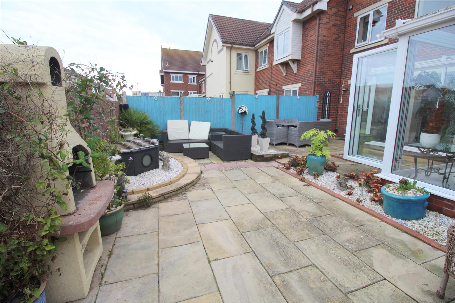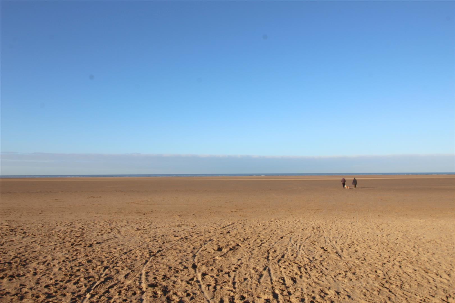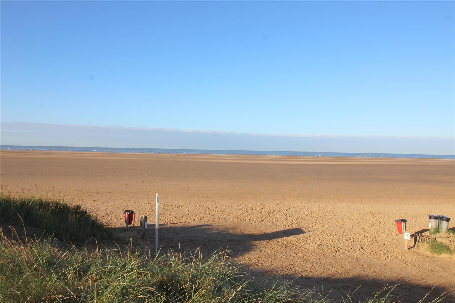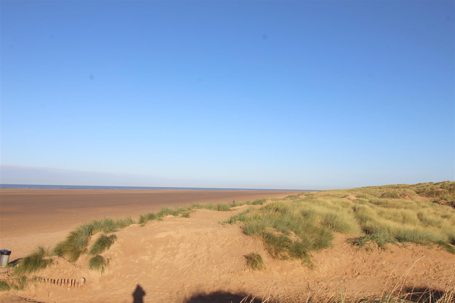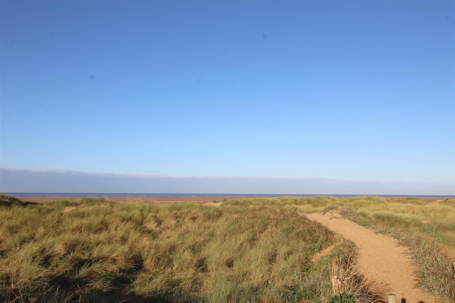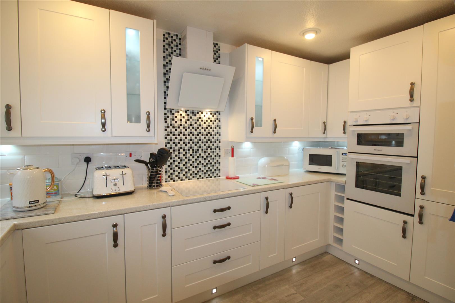Summerfields, Lytham St. Annes
Property Features
- JUST STEPS AWAY FROM THE BEACH - IMMACULATELY PRESENTED FOUR BEDROOM HOUSE
- DINING KITCHEN - LOUNGE - SECOND RECEPTION ROOM - CONSERVATORY - DOWNSTAIRS WC - UTILITY ROOM
- SOUGHT AFTER DEVELOPMENT - CLOSE TO LOCAL AMENITIES AND TRANSPORT LINKS - APPROXIMATELY 1'883 SQUARE FEET
- FAMILY BATHROOM - EN-SUITE TO PRINCIPLE BEDROOM - WESTERLY FACING GARDEN - GARAGE AND OFF ROAD PARKING - EPC rating: C
Property Summary
Full Details
Entrance
Composite entrance door with glass inserts leads into;
Porch
Tiled floor, door leads into;
Open plan Dining Kitchen 5.36m x 3.07m (17'7 x 10'1)
Two UPVC double glazed windows to front, further window to side, wood effect laminate flooring, radiator, space for dining table and chairs, range of wall and base units with laminate work surfaces, under unit lighting, cabinet display lighting, tiled to splash backs, integrated appliances include; ceramic one and a half bowl sink and drainer, 4 ring induction hob with overhead illuminated contemporary extractor, 'Hotpoint' oven and grill, fridge, freezer, plumbed for dishwasher, grey wood effect laminate flooring, telephone point.
Hallway
Radiator, large under stairs storage cupboard doors lead into;
Downstairs WC 2.08m x 1.52m (6'10 x 5')
Two piece white suite comprising of vanity wash hand basin and WC, chrome wall mounted heated towel rail, fully tiled walls, tiled floor, extractor fan.
Utilty Room 2.01m x 2.06m (6'7 x 6'9 )
Range of high gloss wall and base units with wood effect laminate work surfaces, radiator, ceramic sink and drainer with contemporary mixer tap, plumBed for washing machine, space for tumble dryer, tiled splash backs, recessed spotlights, remote controlled coloured under unit lighting, tiled floor.
Lounge 5.36m x 3.84m (17'7 x 12'7)
UPVC double glazed French doors leading out into rear garden, contemporary electric fire, radiator, TV point, doorway leads into;
Small conservatory Area 2.57m x 1.22m (8'5 x 4')
UPVC double glazed French doors leading into rear garden, wood effect laminate flooring, radiator, glass roof.
Second Reception Room 3.96m x 2.51m (13' x 8'3)
UPVC double glazed French doors leading into conservatory, wall mounted contemporary electric fire, TV point.
Conservatory 3.30m x 3.30m (10'10 x 10'10)
UPVC double glazed windows and glass roof, bi-folding doors leading into rear garden, tiled flooring, plentiful plug sockets.
Stairs lead to First Floor Landing
Spacious landing with loft access (with pull down ladder), and radiator, good size airing cupboard with shelving, doors lead to the following rooms;
Family Bathroom 2.74m x 2.01m (9' x 6'7)
UPVC double glazed opaque window to front, contemporary three piece white suite comprising of bath with overhead shower and glass screen, large vanity wash hand basin, WC, shaving socket, part tiled walls, tiled effect vinyl flooring, traditional chrome and white towel rail radiator.
Bedroom Two 3.73m x 3.20m (to widest point) (12'2" x 10'5" (to
UPVC double glazed window to front, good range of wardrobes with dresing table and overhead cupboards, radiator.
Bedroom One 5.38m x 4.01m (to the widest point) (17'8 x 13'2 (
Bright and spacious room with two UPVC double glazed windows to rear, overlooking the sand dunes and Irish Sea beyond, range of fitted wardrobes with dressing table and overhead cupboards, matching bedside cabinets, radiator, door leads into
En Suite 2.29m x 1.96m (7'6 x 6'5 )
Three piece white suite comprising of vanity wash hand basin, shower cubicle with waterfall shower and further shower attachment, WC, tiled effect lino flooring, fully tiled walls, extractor fan, shaving socket, wall mounted chrome heated towel rail.
Bedroom Three 3.71m x 2.49m (12'2 x 8'2)
UPVC double glazed window to rear overlooking the sand dunes and Irish Sea beyond, range of fitted wardrobes with overhead cupboards, drawers and bedside cabinets, radiator.
Bedroom Four 3.68m x 2.59m (12'1 x 8'6)
UPVC double glazed window to front, fitted wardrobes, wood effect laminate flooring, radiator.
Outside
The front garden is paved for ease of maintenance and there is a driveway providing off road parking.
The sunny rear garden is also paved with gravel areas perfect for table and chairs. There is a brick built BBQ and garden pond. There is access directly through the garden gate onto the North Beach car park leading to the beach.
Garage
There is a single integral garage with up and over door.
Other details
Tax Band - F (£3,158.35 per annum)
Tenure - Freehold
Energy Rating C
