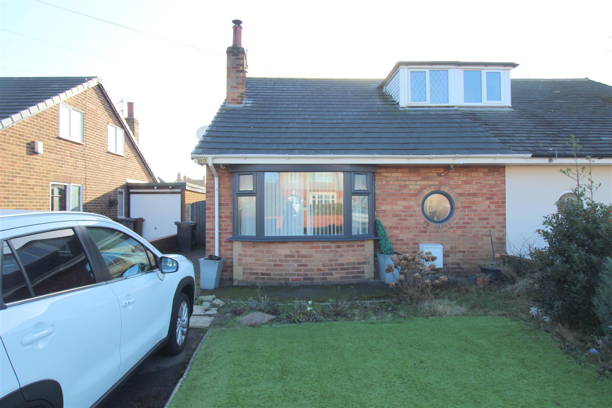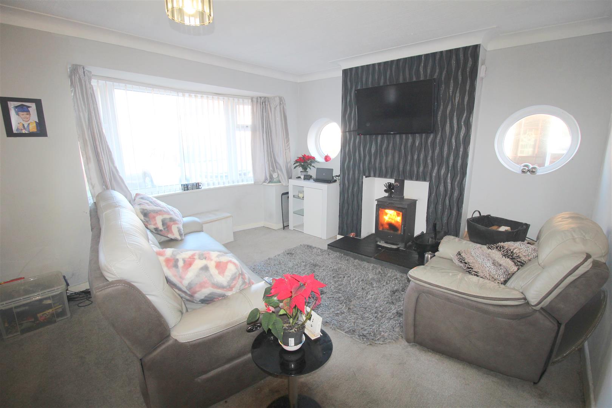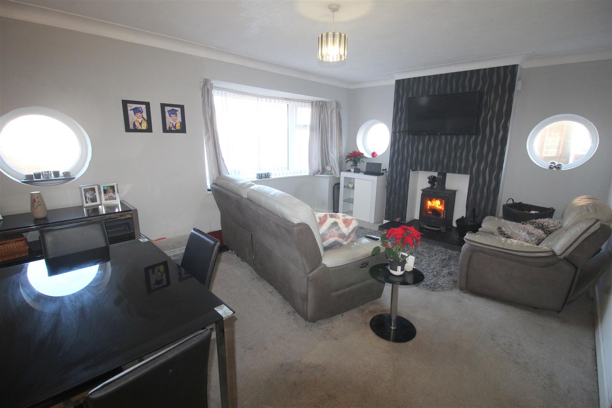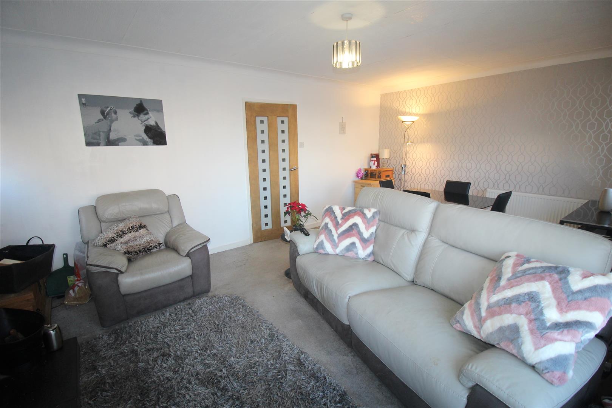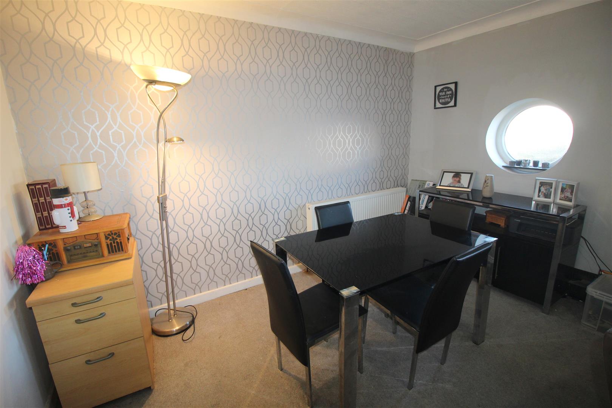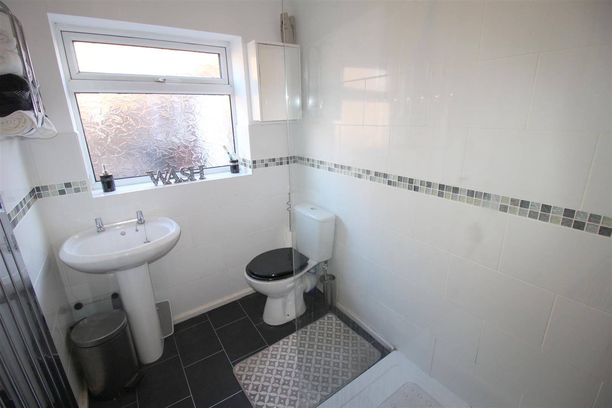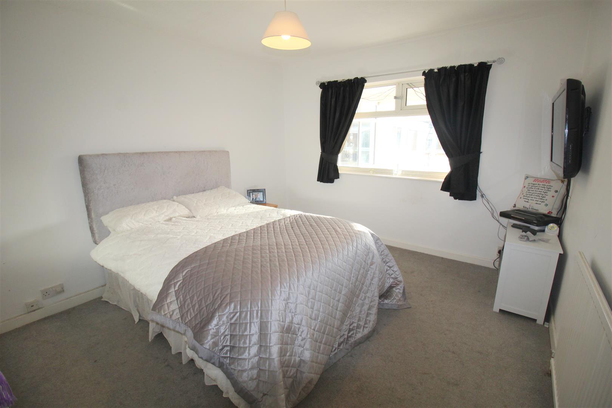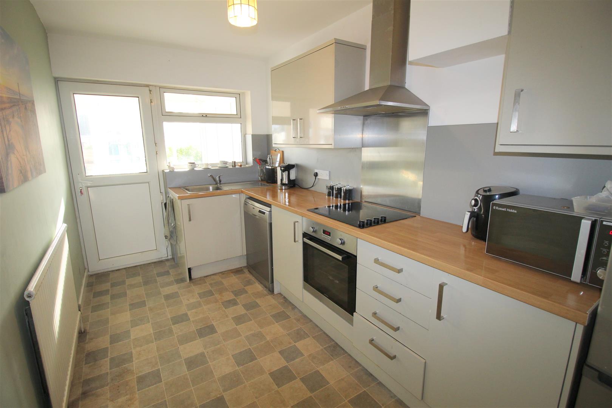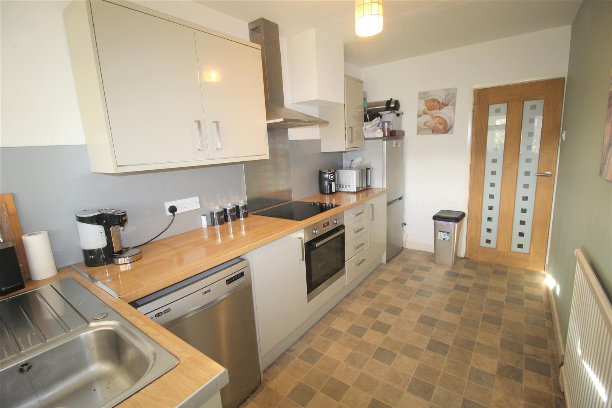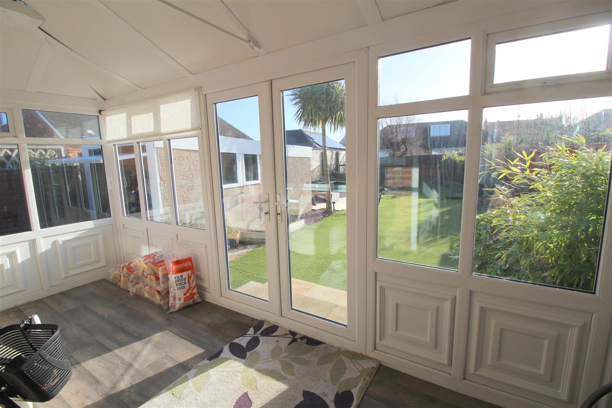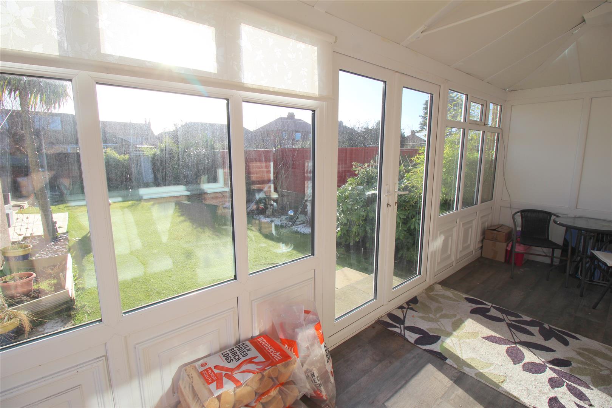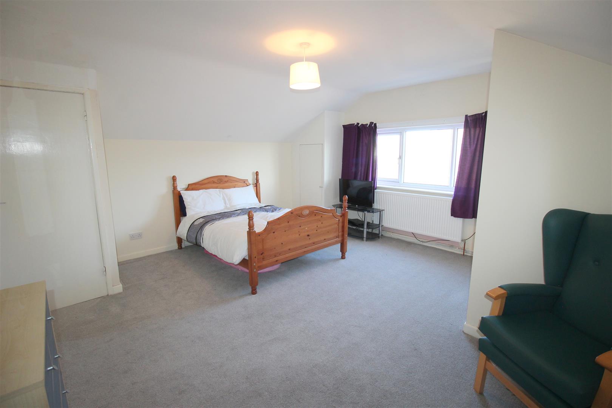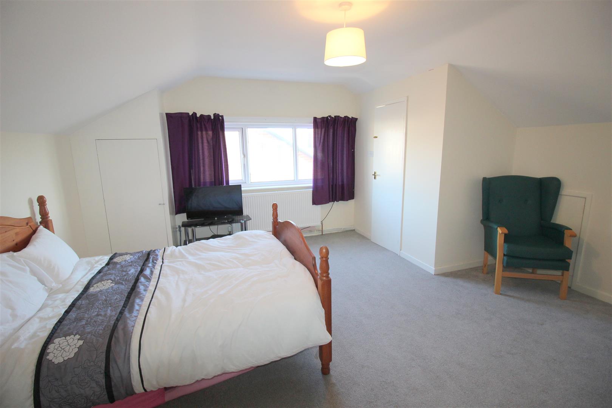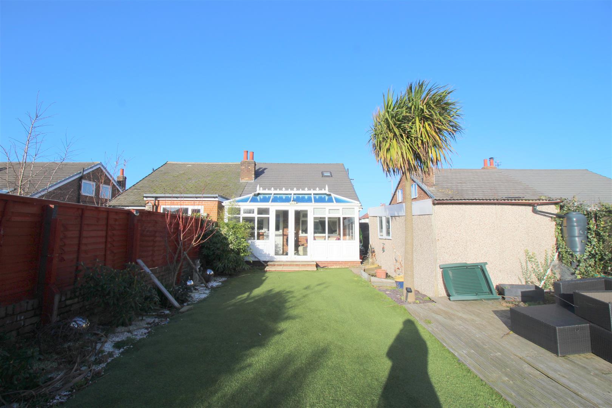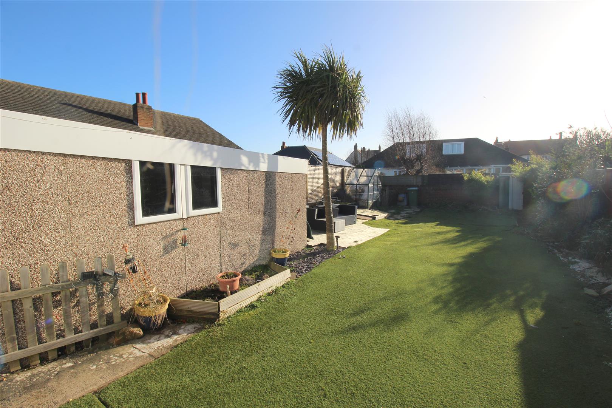St. Leonards Road East, Lytham St. Annes
Property Features
- TWO BEDROOM SEMI-DETACHED DORMER BUNGALOW
- LOUNGE WITH DINING AREA - CONSERVATORY - KITCHEN - DOWNSTAIRS SHOWER ROOM - EN SUITE WC TO FIRST FLOOR BEDROOM
- SITUATED IN POPULAR LOCATION CLOSE TO THE SEA FRONT, LOCAL AMENITIES AND TRANSPORT LINKS
- SOUTH FACING REAR GARDEN - GARAGE AND DRIVEWAY
Property Summary
Full Details
Entrance
Composite entrance door leads into;
Entrance Porch
Door with decorative glass insert leads into;
Hallway
Wood effect laminate flooring, radiator, two built in storage cupboards, stairs leading to first floor, doors lead to the following rooms;
Lounge
Large UPVC double glazed bay window to front, three port hole style windows to front and side allowing plentiful light, fireplace with tiled hearth housing log burner, radiator, TV and telephone points, space for dining table and chairs.
Downstairs Shower Room 2.34m x 1.65m (7'8 x 5'5)
UPVC double glazed window to side, three piece white suite comprising of walk in shower with overhead waterfall shower and further shower attachment, pedestal wash hand basin and WC, contemporary wall mounted radiator, tiled effect vinyl floor, part tiled walls.
Downstairs Double Bedroom, 4.06m x 3.05m (13'4 x 10'12)
UPVC double glazed window to rear overlooking conservatory, radiator, TV point.
Kitchen 4.04m x 2.13m (13'3 x 7')
UPVC double glazed window and door leading to conservatory, radiator, range of high gloss wall and base units with wood effect laminate work surfaces, integrated appliances include; stainless steel sink and drainer, oven/grill, 4 ring electric hob with overhead illuminated extractor, space for fridge/freezer, plumbed for dishwasher, vinyl flooring.
Conservatory 5.23m x 2.49m (17'2 x 8'2)
UPVC windows and French doors leading into rear garden, wood effect laminate flooring, plumbed for washing machine.
First Floor Bedroom 4.80m x 4.75m (15'9 x 15'7)
Accessed via aforementioned staircase, storage cupboard and double glazed leaded window to front, door leads into large bedroom with window to side, built in storage cupboard, further cupboard housing boiler, eaves access.
First Floor En Suite WC 1.83m x 0.97m (6' x 3'2)
Velux sky light, two piece white suite comprising of pedestal wash hand basin and WC, extractor fan.
Outside
Good size rear garden laid to artificial grass with shrub and tree borders and area for table and chairs.
Garage
Single garage with up and over door.
Other Details
Tenure - Leasehold
Tax Band - C (£1,943.60 per annum)
Ground Rent - under £10 per annum
Energy Rating - D
