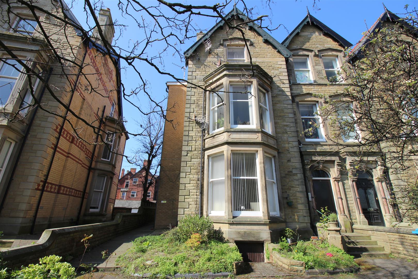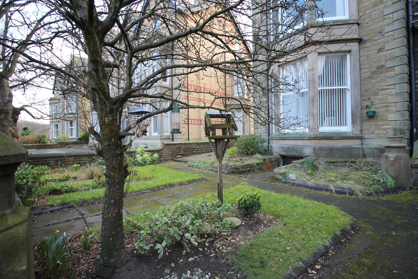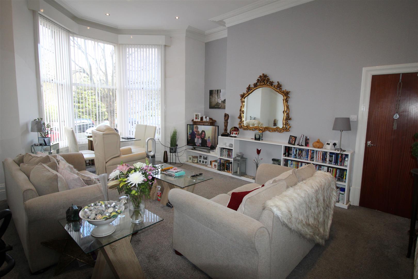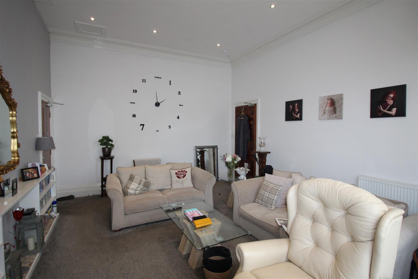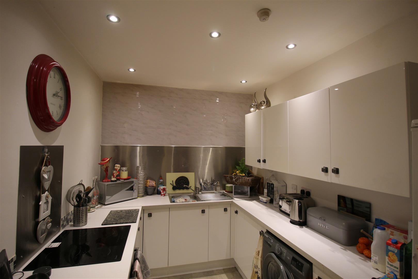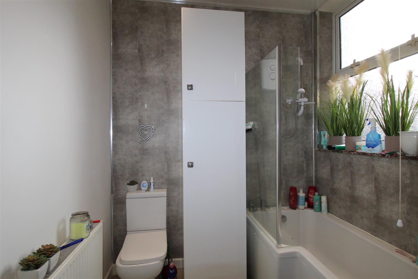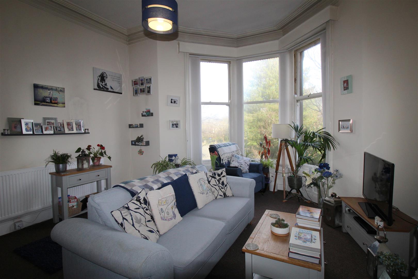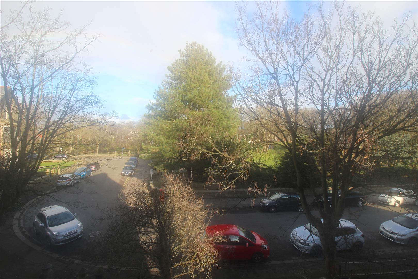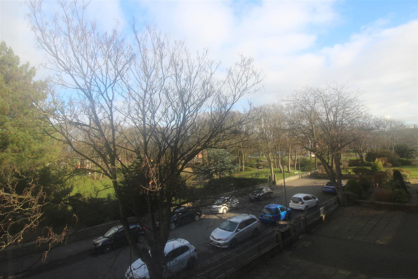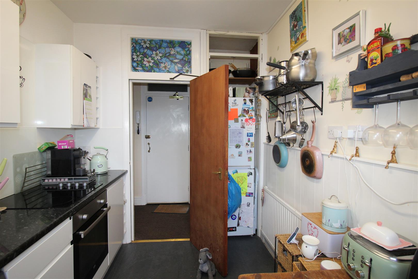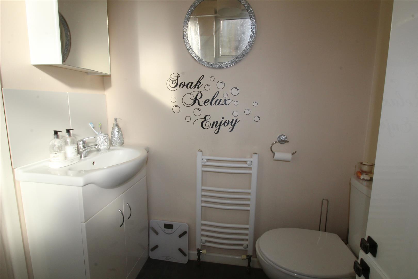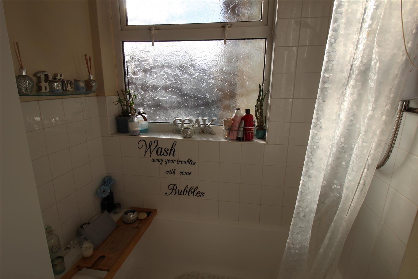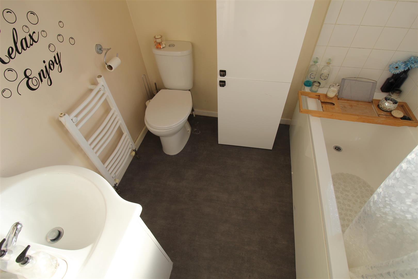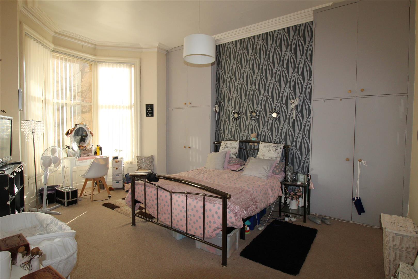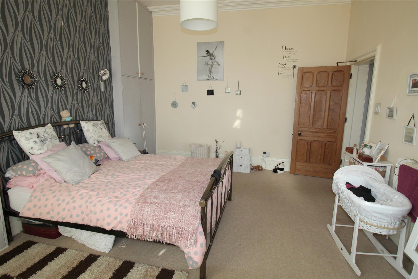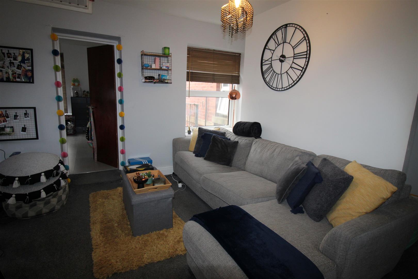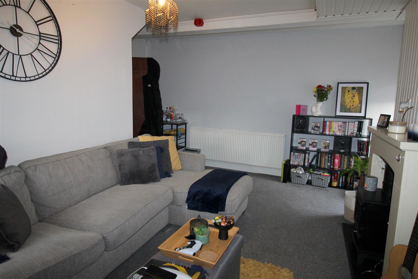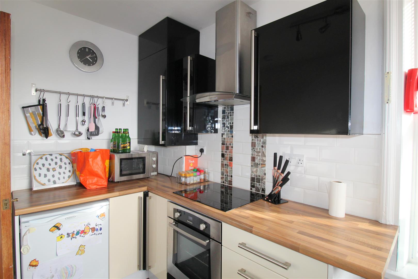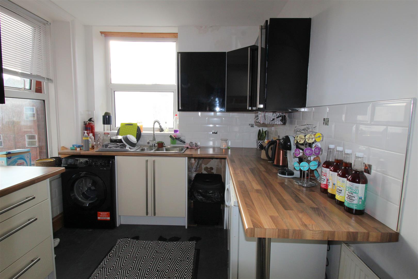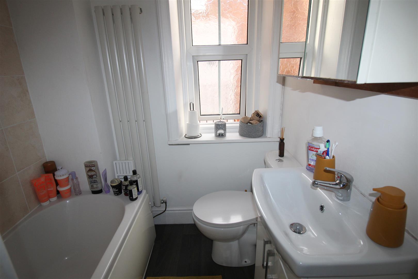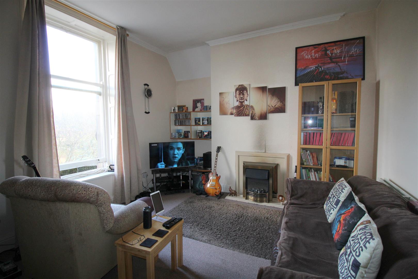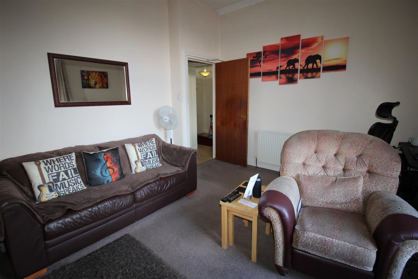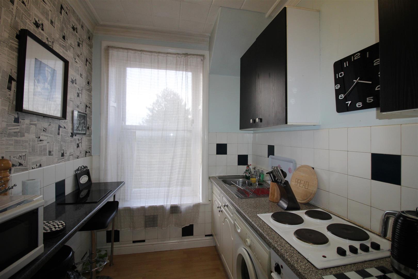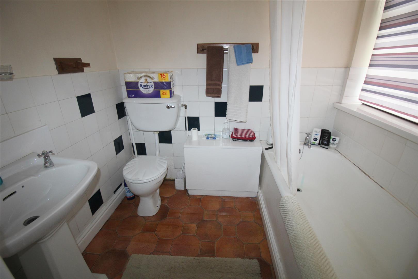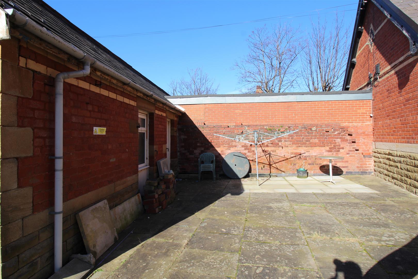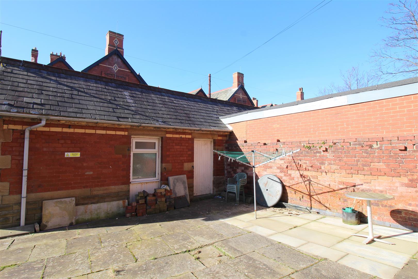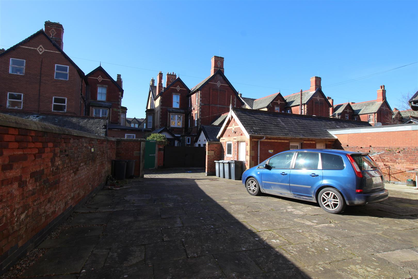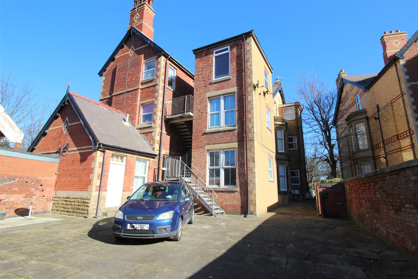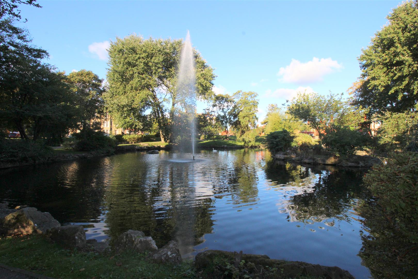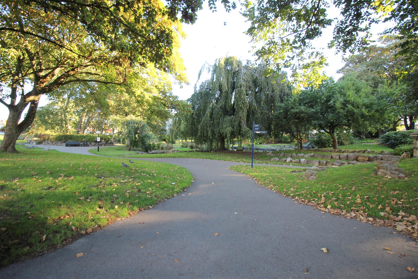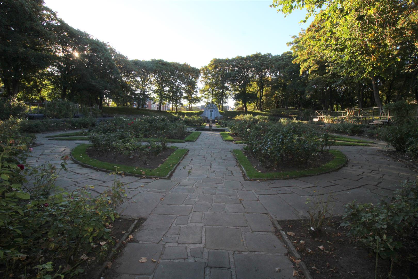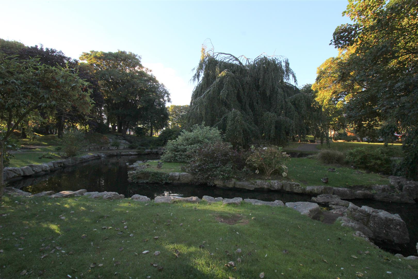St. Georges Square, Lytham St. Annes
Property Features
- FANTASTIC INVESTMENT OPPORTUNITY FOR A BUY TO LET INVESTOR LOOKING TO EXTEND THEIR PROPERTY PORTFOLIO - BLOCK OF 6 FLATS IN HIGHLY SOUGHT AFTER RESIDENTIAL LOCATION
- CURRENTLY FULLY TENANTED AND GENERATING AN ANNUAL RENTAL INCOME OF £37,260
Property Summary
Full Details
Entrance
Solid timber traditional communal main entrance door leads into;
Communal Porch
Original mosaic tiled floor and part tiled walls, cupboard housing the meters and alarm panel.
Solid timber door with opaque glass inserts which leads into communal hallway with turned staircase to upper floors.
FLAT ONE
Located on the ground floor - Entrance gained via solid timber door leading into;
Hallway
Fuse box, radiator,Carpets, skirting.
Doors leading to the following rooms;
Lounge 6.35m widest point x 4.34m (20'10 widest point x 1
Large sash style walk in bay window with fitted blinds to front allowing plentiful light, radiator, television and telephone points, recessed spotlights, skirting boards, coving, carpets, door leading to;
Bathroom 2.29m at widest point x 2.51m (7'6 at widest point
Double glazed windows to the rear, three piece white suite comprising: WC, pedestal wash hand basin and bath with overhead mains powered shower, radiator, recessed spotlights, cupboard housing the boiler which also provides storage space, tiled to splash backs, lino flooring, part panelled walls.
Bedroom 5.66m at widest point x 4.04m (18'7 at widest poin
Large sash style walk in bay window with fitted blinds to front allowing plentiful light, radiator, original inbuilt wardrobes, coving, smoke detector, carpets, blinds.
Kitchen 3.23m x 2.34m (10'7 x 7'8)
' Gionien ' induction hob, integrated electric oven, good range of wall and base units, laminate work surfaces, stainless steel sink and drainer with mixer tap, under stair storage area, part panelled walls, lino flooring.
First Floor Landing
Water meters and doors leading to flats 3 and 4.
FLAT FOUR
Located on the first floor at the rear of the building - Entrance gained via solid timber door leading into;
Hallway
Entry phone, radiator, fuse box, carpets, doors to the following rooms;
Lounge 4.78m at widest point x 4.55m (15'8 at widest poin
UPVC double glazed windows to the side and rear, radiator, recessed spotlights, radiator, TV point, skirting, telephone points, wall mounted spotlights, carpets, blinds
Bedroom One 4.22m x 3.33m widest point (13'10 x 10'11 widest p
UPVC double glazed windows to side and rear, radiator, recessed spotlights, original inbuilt wardrobes, UPVC double glazed opaque door leading to fire escape, carpets, skirting boards, blinds.
Bathroom 2.06m x 1.42m (6'9 x 4'8)
Three piece white suite comprising: pedestal wash hand basin, WC, bath with overhead mains powered shower, wood effect laminate flooring, extractor fan, part tiled walls, skirting boards.
Bedroom Two ( Box room ) 2.18m x 1.68m (7'2 x 5'6)
UPVC double glazed windows to the side, radiator, blinds, carpets, skirting boards.
Kitchen 3.91m x 2.51m (12'10 x 8'3)
UPVC double glazed windows to the rear, good range of wall and base units, integrated ' Beko ' electric oven and induction hob, laminate work surfaces, stainless steel sink and drainer with mixer tap, boiler, part tiled walls, wood effect laminate flooring, ceiling mounted spotlights, radiator, skirting boards, blinds.
FLAT THREE
Located on the first floor at the front of the building - Entrance gained via solid timber door leading into;
Hallway
Located on the first floor at the front of the building - Radiator, cupboard for storage, carpets, skirting boards, coving, doors leading to the following rooms;
Lounge 5.38m x 4.85m at widest point (17'8 x 15'11 at wid
Large sash style walk in bay window with fitted blinds to front allowing plentiful light, wall mounted electric fire, wood effect surround and back drop, radiator, television and telephone points, skirting boards, coving, carpets, blinds.
Kitchen 3.30m x 2.29m (10'10 x 7'6)
Large sash style windows to front, integrated ' Beko ' electric cooker and induction hob, good range of wall, base units and drawers, radiator, laminate flooring,
Bathroom
UPVC double glazed opaque windows to side, three piece white suite: WC, vanity wash hand basin and bath with overhead mains powered shower, cupboard housing boiler which also provides a small amount of storage space, separate cupboard providing further storage space, part tiled walls, laminate flooring.
Bedroom 5.77m x 4.01m (18'11 x 13'2)
Large sash style walk in bay window with fitted blinds to front allowing plentiful light, radiator, original inbuilt wardrobes, blinds, skirting boards, coving, carpets.
FLAT FIVE
Located on the second floor at the rear of the building - Entrance gained via a solid timber door.
Hallway
Entry phone, fuse box, carpets, skirting, doors leading to the following rooms;
Lounge 4.80m at widest point x 4.52m (15'9 at widest poin
UPVC double glazed windows to side and rear, telephone and television points, electric coal effect fire with wooden surround and back drop, radiator, carpets, blinds, skirting boards.
Bedroom One 4.45m x 3.63m at widest point (14'7 x 11'11 at wi
UPVC double glazed windows to side and rear, radiator, original inbuilt wardrobes, laminate flooring, skirting boards, blinds, UPVC door with opaque window providing access to the fire escape.
Storage room 1.50m x 1.40m (4'11 x 4'7)
Radiator, laminate flooring, plentiful storage space
Bathroom 1.70m x 1.37m (5'7 x 4'6)
UPVC double glazed window to the side, three piece white suite: WC, vanity wash hand basin, bath with over head mains powered shower, flat panel vertical radiator, laminate flooring, part tiled walls, skirting boards, blinds
Kitchen 4.04m x 2.77m at widest point (13'3 x 9'1 at wides
UPVC double glazed windows to side and rear, integrated ' Belling ' electric cooker and induction hob with extractor fan, good range of wall and base units, stainless steel one and half sink and drainer with mixer tap, wood effect work surfaces, tiled to splash backs, laminate flooring, radiator, blinds, spotlights.
Bedroom Two
Entrance gained via solid timber door and stairs - UPVC double glazing to side, radiator, inbuilt wardrobe, laminate flooring, skirting boards. inbuilt wardrobe,
Second Floor Landing
FLAT SIX
Located at the front of the building - Entrance gained via solid timber door
Hallway
Entry phone, radiators, inbuilt cupboards, laminate flooring.
Doors leading to the following rooms;
Kitchen 3.40m x 2.08m (11'2 x 6'10)
Large sash style windows to front, integrated electric hob and oven, good range of cupboards and base units, laminate work surfaces, stainless steel sink and drainer, breakfast bar with laminate work surfaces, part tiled walls, laminate flooring.
Lounge 4.85m at widest point x 3.89m (15'11 at widest po
Single sash style windows to the front, electric coal effect fire with marble back drop and hearth, radiator, electric coal effect fire with marble back drop and hearth, TV and telephone point, carpets, curtains, skirting boards.
Bedroom 4.50m x 4.52m at widest point (14'9 x 14'10 at wid
UPVC double glazed windows to side, radiator, carpets, skirting boards, coving, inbuilt wardrobes.
Bathroom
UPVC double glazed windows to the rear, three piece white suite comprising: pedestal wash hand basin, WC, bath with overhead mains powered shower, radiator, part tiled walls, lino flooring, inbuilt cupboard providing storage space.
FLAT TWO
Located at the rear of the property with it's own private entrance
Lounge 4.90m x 4.55m (16'01 x 14'11)
UPVC double glazed windows side and rear, wood burner stove, tiled back drop tiled hearth, television and telephone points, radiators, carpets, skirting boards, coving.
Bedroom One 4.37m x 3.58m at widest point (14'4 x 11'9 at wide
UPVC double glazed windows to the side and rear, radiator, carpets, skirting boards.
Hallway
Carpets, skirting
Doors leading to the following rooms;
Bathroom 2.36m x 1.96m at widest point (7'9 x 6'5 at widest
UPVC double glazed opaque windows to side, walk in shower with mains powered overhead shower and grab rail, two white piece suite comprising: pedestal wash hand basin and WC with grab rail, radiator, lino flooring, tiled walls, extractor fan.
Kitchen 4.19m x 2.77m at widest point (13'9 x 9'1 at wides
UPVC double glazed windows to the side, integrated ' Hygena ' electric oven, good range of cupboards and base units, laminate work surfaces, stainless steel sink and drainer, boiler, lino flooring, part tiled walls, door providing access to courtyard, door which leads in to;
Bedroom Two 3.71m x 2.62m (12'2 x 8'7)
UPVC double glazed windows to side, radiator, carpets, inbuilt wardrobes
Outside
Parking space at the rear for 4 or 5 cars, 3 small outbuildings, fire escape.
There is also a large outbuilding to the rear which has power and plumbing, walk in shower, a stainless steel sink and drainer, cupboards providing plentiful storage - this has the potential to be extended and converted to create another dwelling to increase the annual rental income.
At the front there is a small garden area and a door leading down the the basement area which has has plentiful space and could be converted into another dwelling to increase the annual rental income further. In the cellar there is power and light.
Other details
EPC ratings: Flat 1 - E, Flat 2 - E, Flat 3 - E, Flat 4 - D, Flat 5 - E. Flat 6 - E
Council tax band for each flat - A ( £1,389.00 per annum )
Tenure - Freehold
