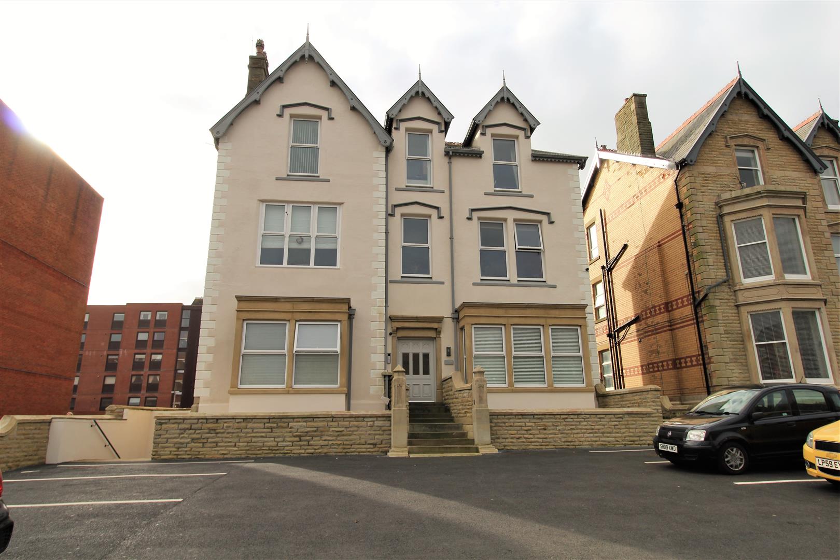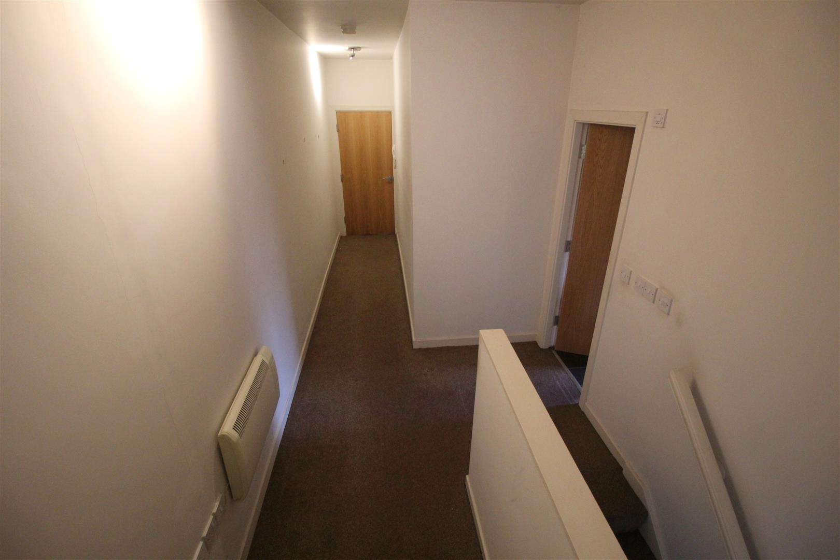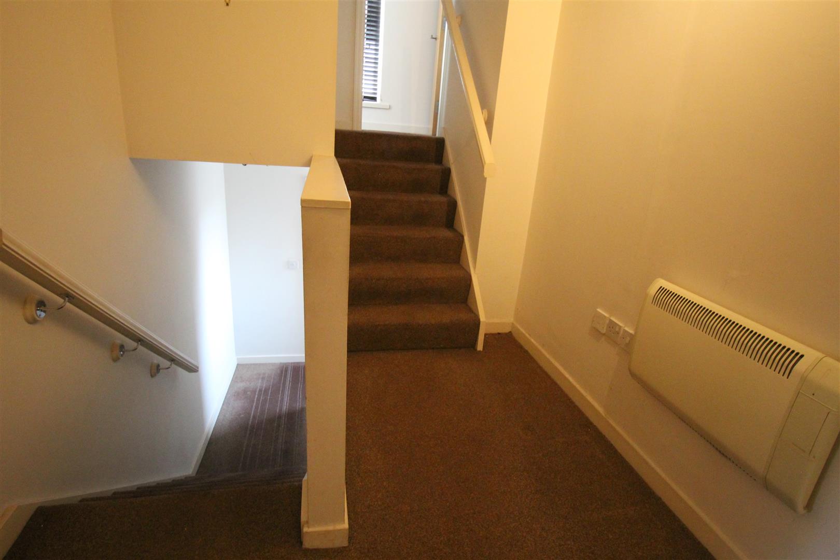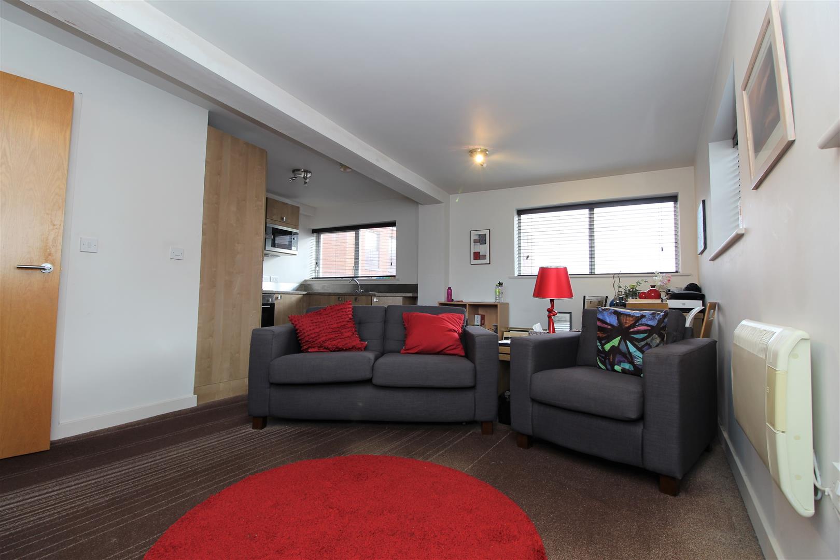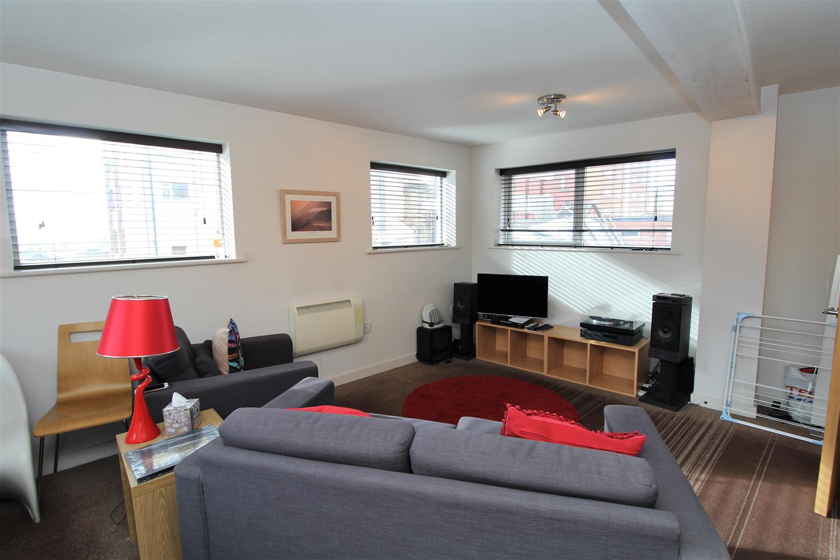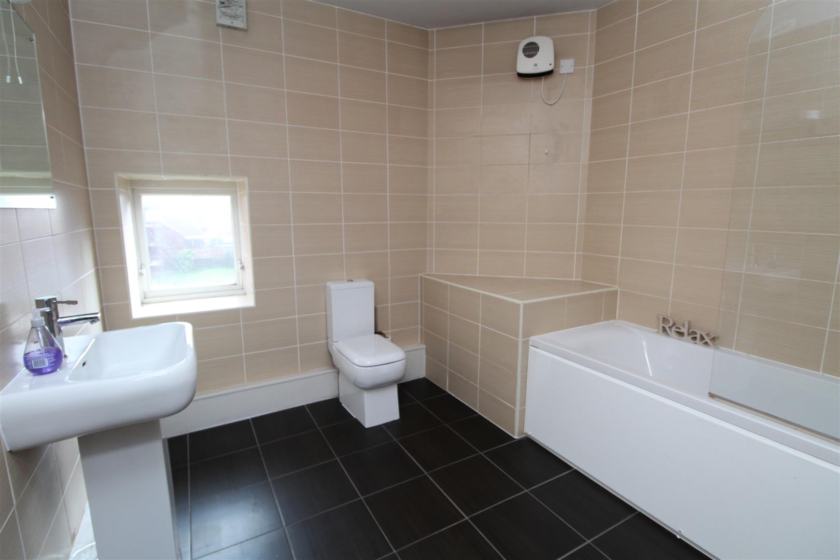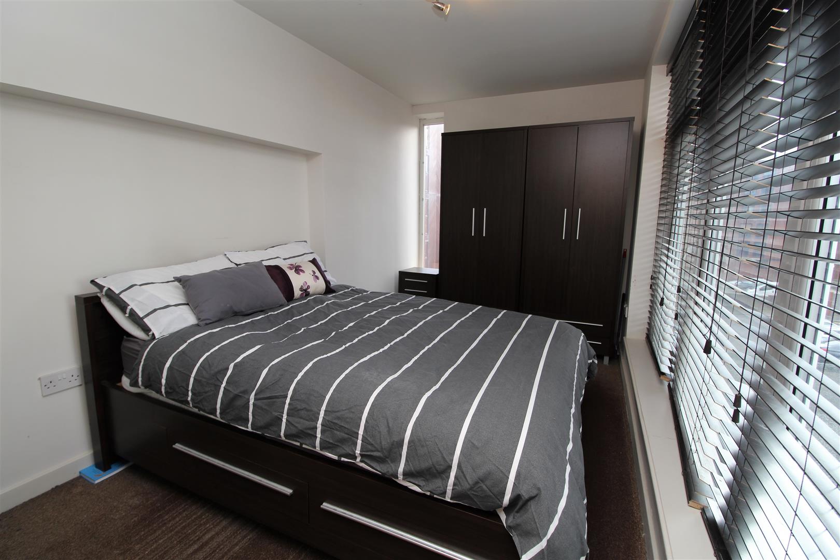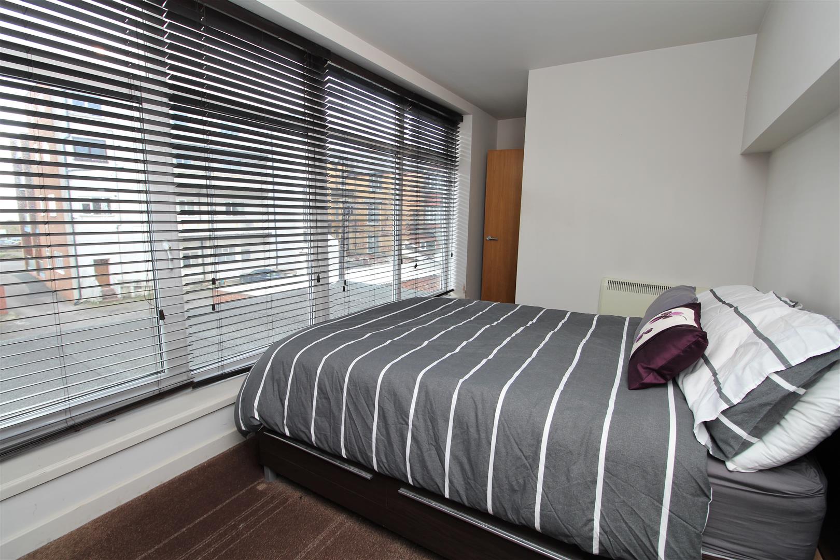St. Georges Chambers, Clifton Drive North, Lytham St. Annes
Property Features
- NO FORWARD CHAIN DELAY
- GREAT LOCATION IN THE HEART OF TOWN
- SUITABLE FOR A VARIETY OF BUYERS
- OPEN PLAN LOUNGE - KITCHEN
- DOUBLE BEDROOM - MODERN BATHROOM
- VIEWING ESSENTIAL TO APPRECIATE
Property Summary
Perfect for a variety of buyers including First Time Buyers or Investors looking for a rental opportunity, this lovely property comprises; a split level hallway, open plan lounge & modern kitchen, double bedroom and a modern bathroom.
Viewing is recommended, so book your appointment now before you miss out.
Full Details
Communal Entrance
Located to the rear of the building, accessed via a security entry system, stairs lead to the first floor.
Entrance Hall
Accessed via a wood front door, wall mounted security entry phone, split level landing with stairs leading down to the lounge & kitchen, stairs lead up to the bedroom and a door leads off to the bathroom. Next to the lounge is an under stairs storage cupboard with double doors, housing the hot water cylinder and space/plumbing for a washing machine.
Lounge 5.28m x 3.35m (17'3" x 10'11")
A great sized open plan lounge & kitchen with multi-aspect views including a sea view, the lounge area also has space for a dining table & chairs.
Kitchen 2.93m x 2.19m (9'7" x 7'2")
A range of modern base & wall units with marble effect work top surfaces incorporating a stainless steel sink & drainer unit with mixer tap, integrated appliances include an electric oven, four-ring halogen hob with above extractor hood, fridge/freezer and dishwasher. Additionally, there are stainless steel splashbacks, vinyl flooring and a window to the side.
Bedroom 5.38m x 2.61m (17'7" x 8'6")
A great sized double bedroom with a feature full height window to the rear boasting a sea view, and there is plenty of space for a range of bedroom furniture including wardrobes and drawer units.
Bathroom 2.74m x 2.73m (8'11" x 8'11")
A modern three piece suite including a bath with mains plumbed shower & screen, WC and wash hand basin. Additionally, there are fully tiled walls & flooring, a heated towel radiator and a window to the side.
Extra Information
Service Charge - Approx £400.00 p/a
Ground Rent - Approx £100.00 p/a
Building Insurance - Approx £200.00 p/a
Leasehold - Approx 110 years remaining on the lease
