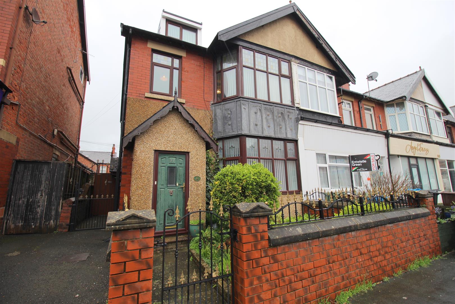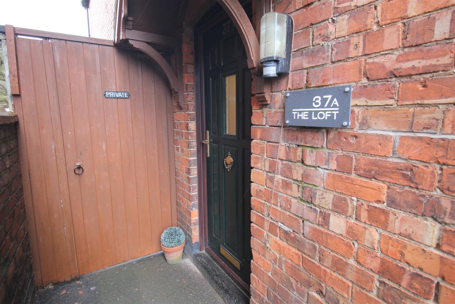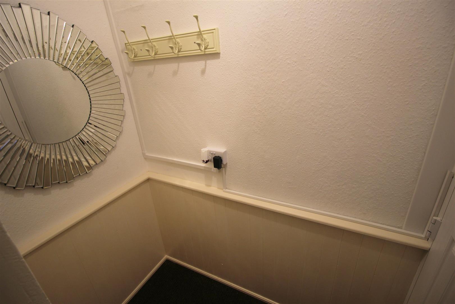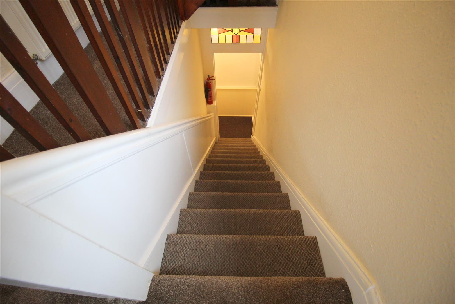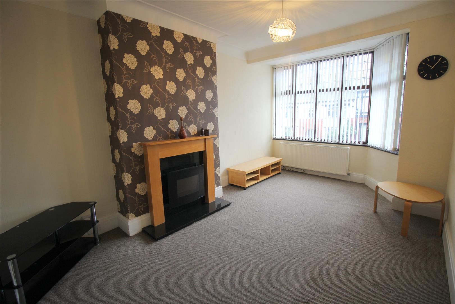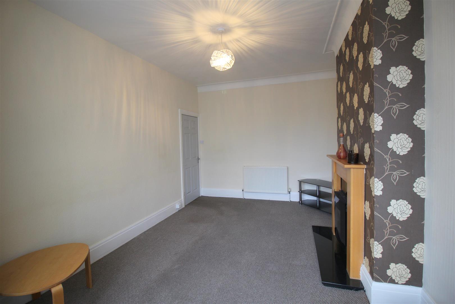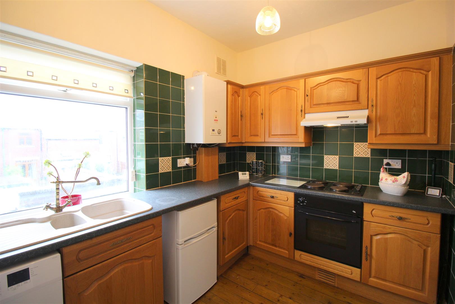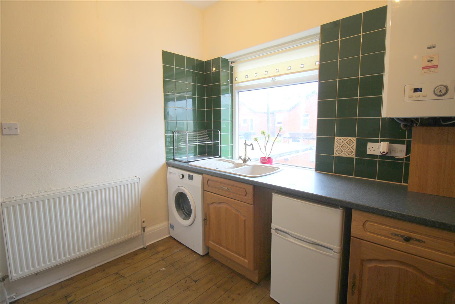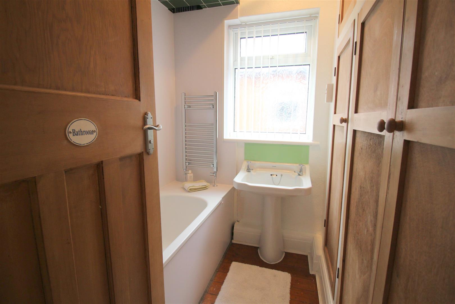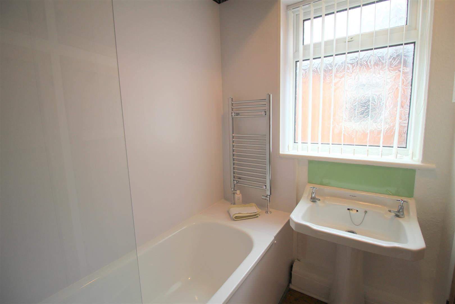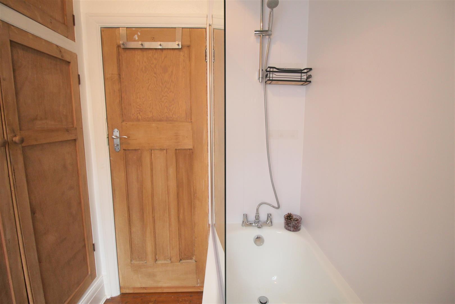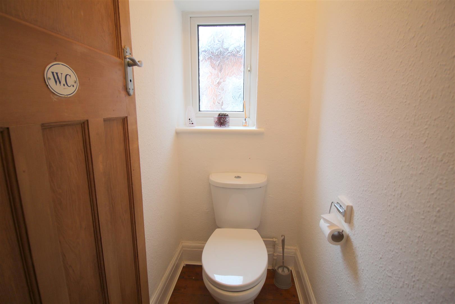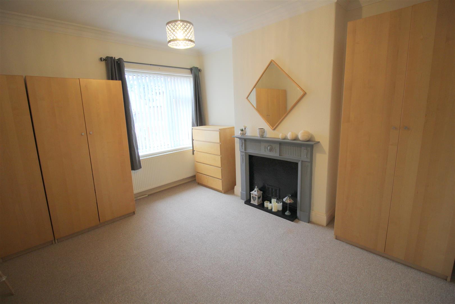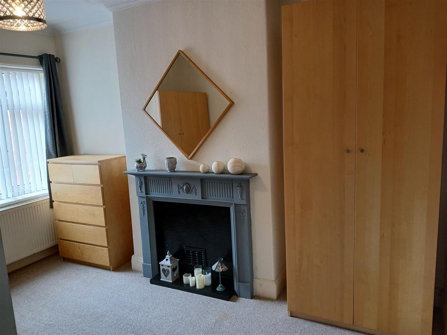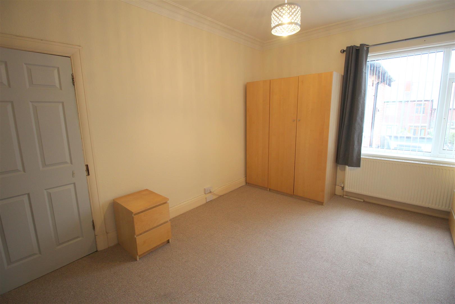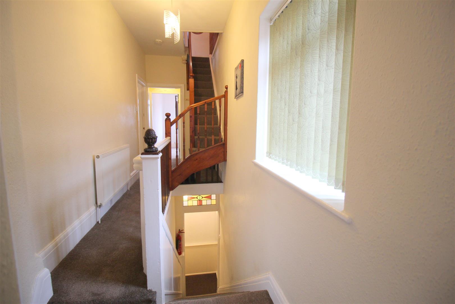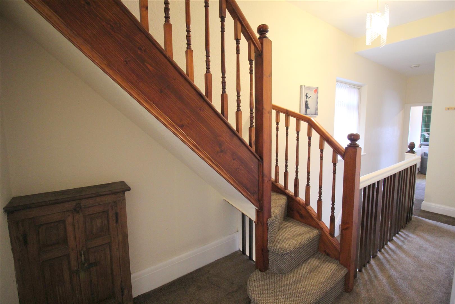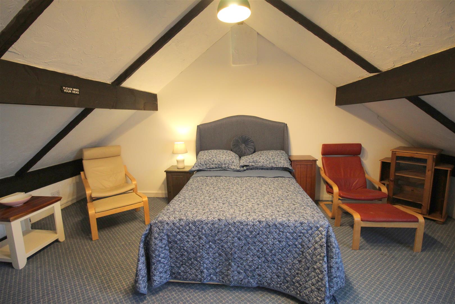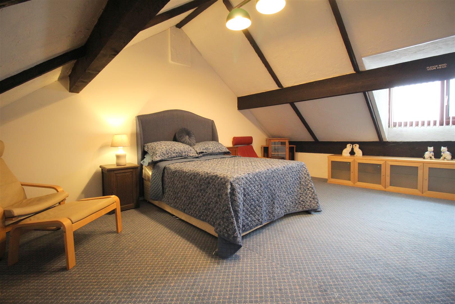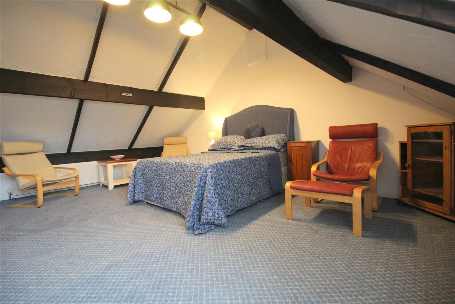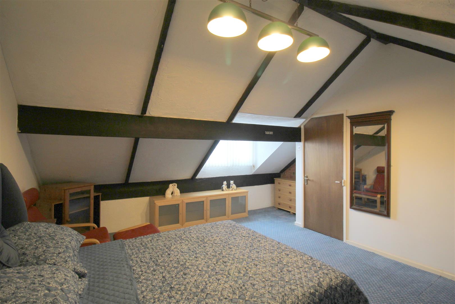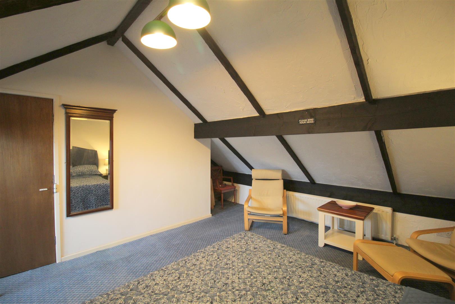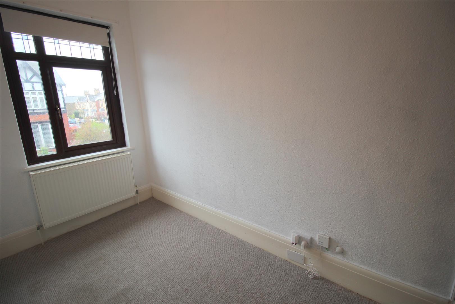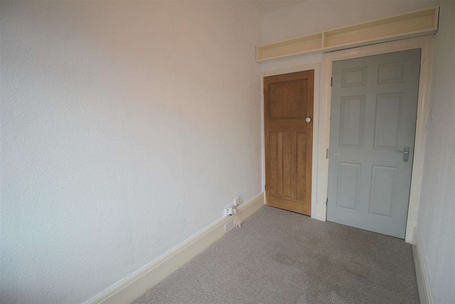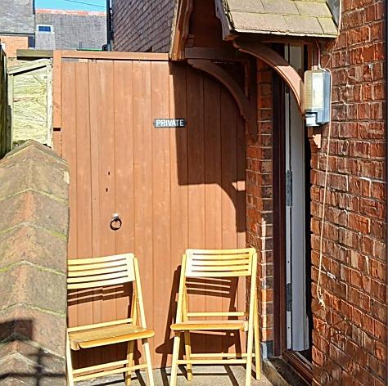St. Davids Road South, Lytham St. Annes
Property Features
- UNIQUE 3 BED MAISONETTE ARRANGED OVER THE FIRST FLOOR AND SECOND FLOOR OF A PERIOD HOUSE, REFURBISHED AND REMODERNISED
- A SHORT STROLL FROM ST ANNES CENTRE AND ALL AMENITIES
- THREE BEDROOMS - LARGE LOUNGE - KITCHEN - SEPARATE BATHROOM AND WC
- ON ROAD PARKING ONLY - EPC rating: D
Property Summary
****UPVC DOUBLE GLAZED, GAS CENTRAL HEATING - COUNCIL TAX BAND B - RESIDUE OF 999 YEAR LEASE - GROUND RENT £10 PER ANNUM - ALL FURNITURE AND FITTINGS INCLUDED****
Full Details
Entrance
Entrance gained via composite door with double glazed opaque glass inserts located at the side of the building.
Entrance porch
Cupboard providing plentiful storage space, wall mounted mirror, coat hooks and stairs to the first floor landing.
First Floor Landing
UPVC double glazed windows to the side, radiator, sets of coat hooks, feature staircase with exposed brickwork, leading to Bedroom One/Second Reception Room.
Kitchen 3.07m x 2.29m (10'1 x 7'6)
UPVC double glazed windows to the rear, good range of wall and base units, laminate work surfaces with incorporated ceramic one and half sink and drainer, four ring electric hob with overhead extractor fan, integrated electric oven, ' Beko ' washing machine, ' Heat line ' combi boiler, under counter fridge freezer, part tiled walls, wooden flooring.
Bathroom 2.08m x 1.57m to the cupboards (6'10 x 5'2 to the
UPVC double glazed opaque windows to the side, two piece suite comprising: pedestal wash hand basin and bath with overhead mains powered shower, part panelled walls, extractor fan, electric shaver point, inbuilt cupboards providing plentiful storage space, wooden flooring.
Separate WC 1.40m x 0.91m (4'7 x 3'0)
UPVC opaque double glazed windows to the side, WC, extractor fan, wooden flooring, skirting boards.
Bedroom Two 4.24m x 3.48m at widest point (13'11 x 11'5 at wid
UPVC double glazed windows to the rear, radiator, wooden surround with granite backdrop and hearth, skirting boards.
Lounge 5.33m into the bay x 3.33m (17'6 into the bay x 10
UPVC double glazed bay windows to the front, radiator, wooden surround with granite backdrop and hearth, housing wall mounted electric fire, television and telephone points, skirting boards.
Bedroom Three 3.20m x 1.83m (10'6 x 6'0)
UPVC double glazed windows to the front, radiator, inbuilt wardrobe, fitted shelving, coving, skirting boards.
Bedroom One / Second Reception Room 5.82m x 3.96m (19'1 x 13'0)
With vaulted beam ceiling feature, UPVC double glazed windows to the front, radiator, television point, wall mounted mirror, part skirting boards.
Other Details
Tenure: TBC
Council Tax Band: B ( £1,766.00 per annum )
