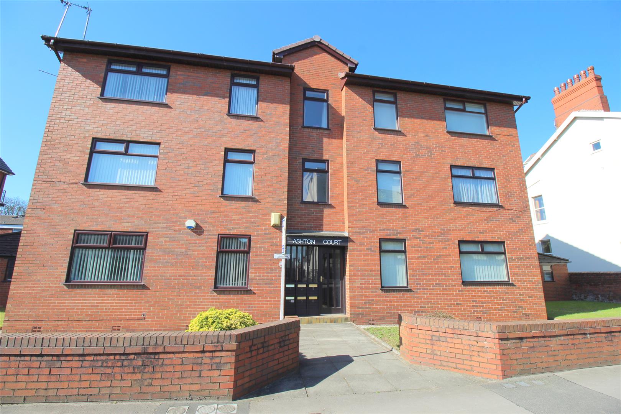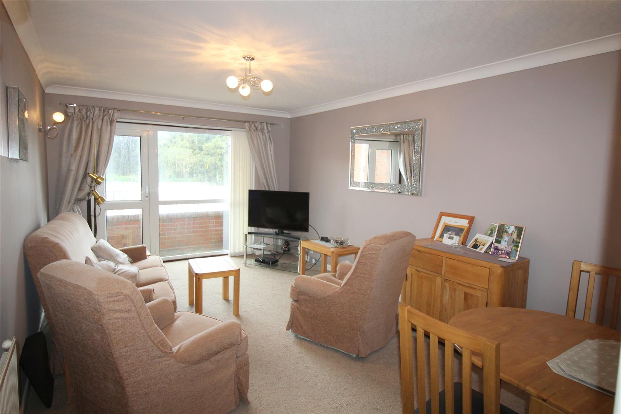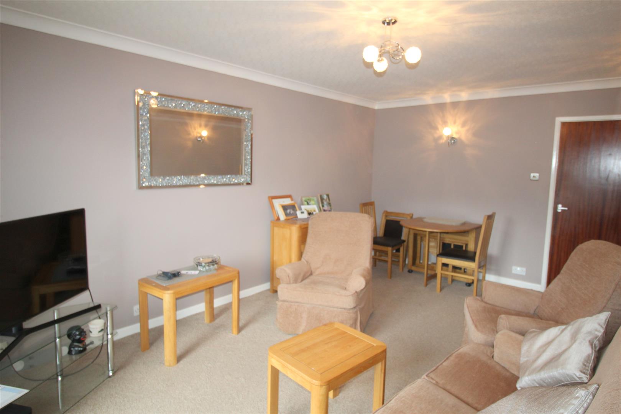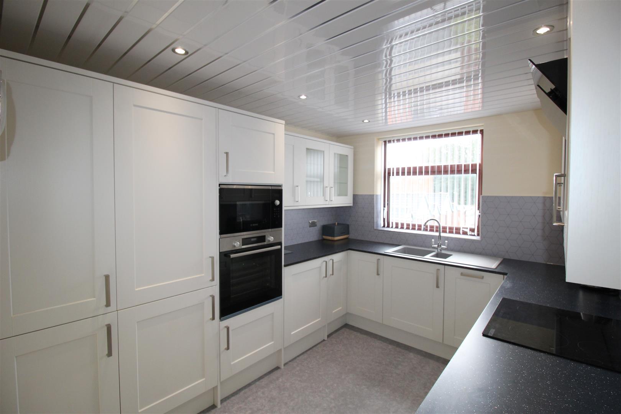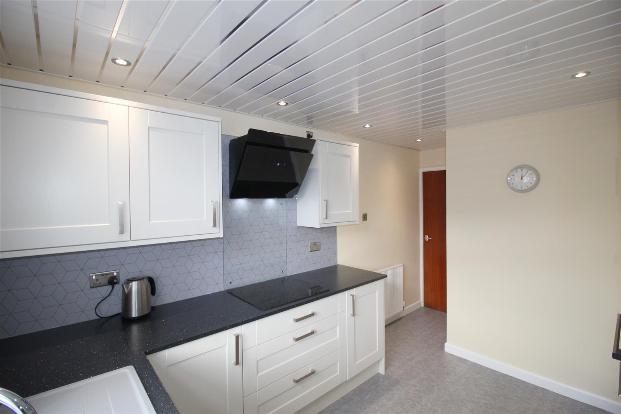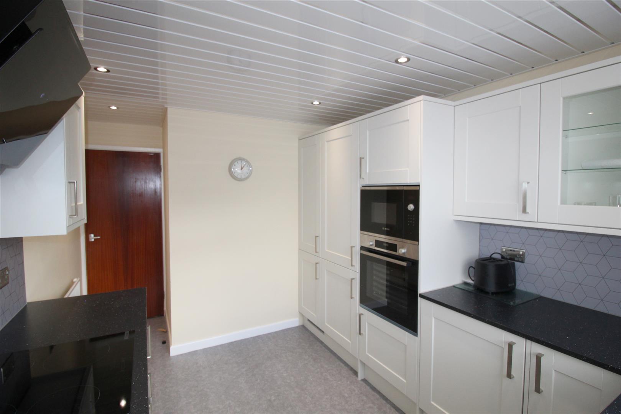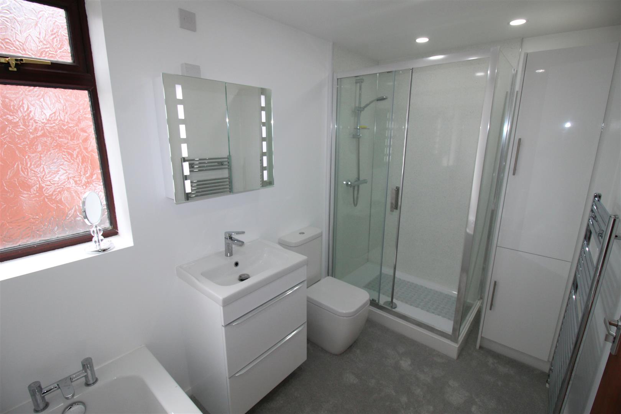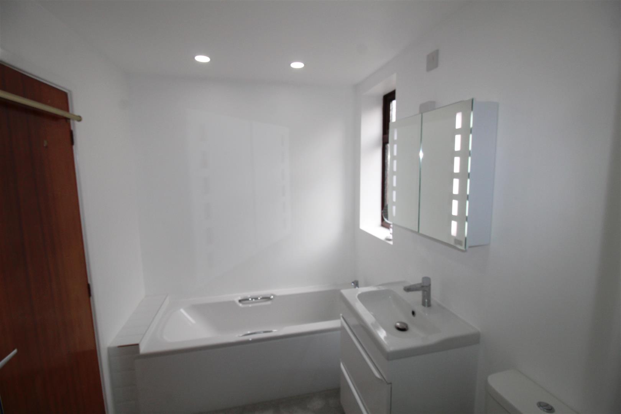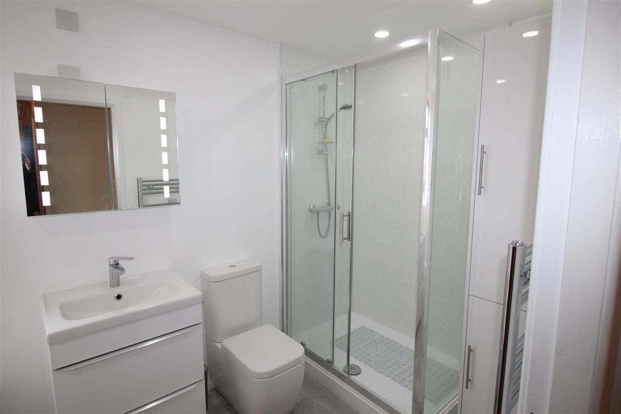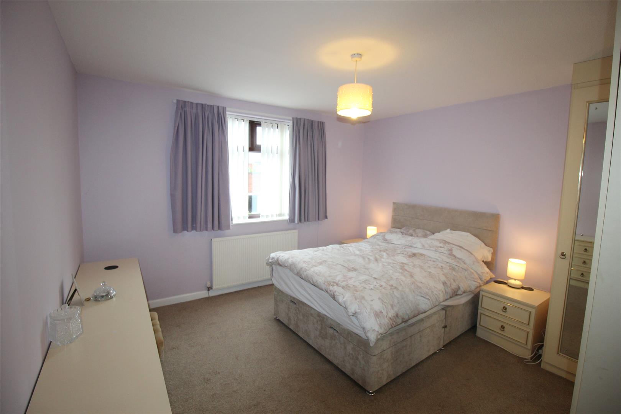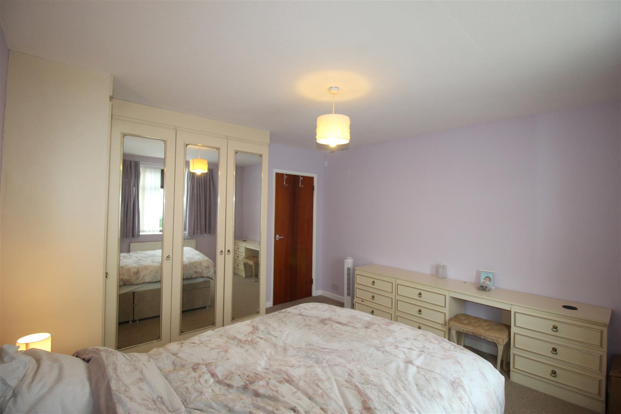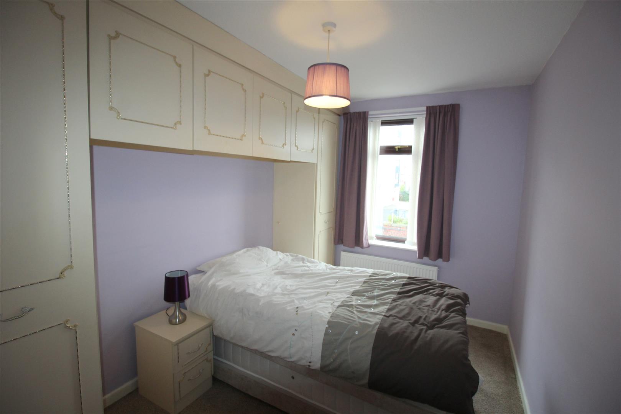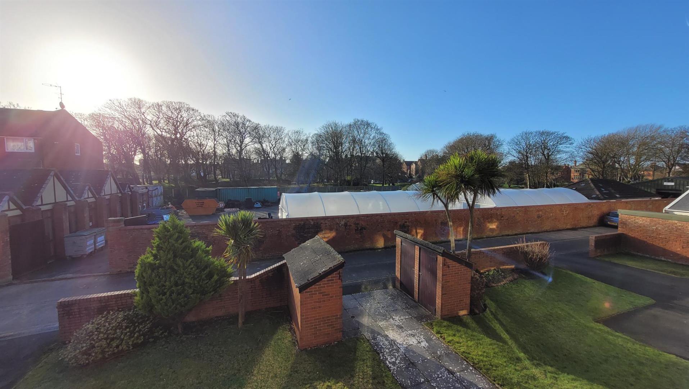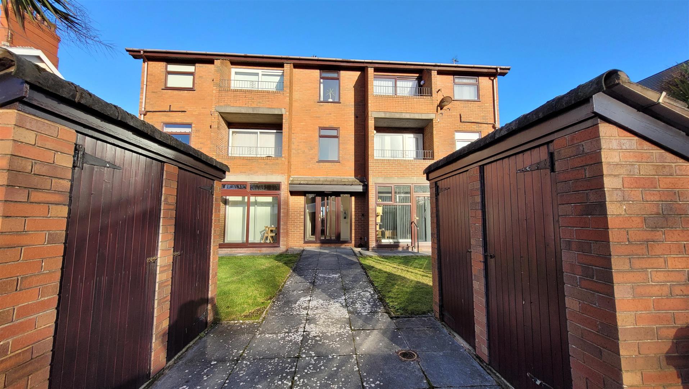St. Andrews Road North, Lytham St. Annes
Property Features
- TWO BEDROOM FIRST FLOOR APARTMENT - IN MUCH SOUGHT AFTER LOCATION CLOSE TO SHOPS, ST ANNES TOWN CENTRE, SEA FRONT, TRANSPORT LINKS AND ASHTON GARDENS
- TWO DOUBLE BEDROOMS - BRIGHT AND AIRY OPEN PLAN LOUNGE WITH DINING AREA - CONTEMPORARY FOUR PIECE BATHROOM - MODERN AND SPACIOUS KITCHEN
- COMMUNAL GARDENS TO THE FRONT AND REAR - PRIVATE BALCONY WITH VIEWS OVER ASHTON GARDENS
- GARAGE AND OFF ROAD PARKING TO THE REAR - EPC Rating C
Property Summary
Full Details
Communal Entrance
Entry via intercom system, timber door with glass inserts and window to side leading into;
Porch
Letter boxes, meter cupboard.
Communal Hallway
Staircase leading to upper floors, door to the rear;
Entrance
Located on the first floor, door leading into;
Porch
Built in storage cupboard, door leads to;
Hallway
L shaped hallway, intercom system, radiator, telephone point, doors lead to the following rooms;
Lounge 5.56m x 3.35m (18'03 x 11'00)
UPVC double glazed window and door to the rear which leading out to the balcony, television point, radiator, decorative wall lights.
Kitchen 3.35m x 2.13m (to front of cabinets) (11'00 x 7'00
UPVC double glazed window to the rear, newly installed modern kitchen with a good selection of wall and base units, laminate work surfaces, integrated appliances include; Bosch microwave oven, Bosch electric oven/grill, four ring electric induction hob, fridge and freezer, washer/dryer, dishwasher, contemporary overhead digital illuminated extractor fan, composite one and a half bowl sink with drainer, Baxi combi boiler, laminate splash backs, USB plug sockets, vinyl flooring, radiator, composite plastic ceiling with recessed spotlights.
Bathroom 3.10m x 1.83m (10'02 x 6'00)
UPVC double glazed opaque window to the side, newly installed four piece contemporary white suite comprising of; bath, WC, vanity wash hand basin, shower cubicle with composite plastic wall covering and mains plumbed shower, illuminated wall mounted mirror, white high gloss fitted cupboard, chrome wall mounted towel rail, recessed spotlights.
Bedroom Two 3.78m x 2.39m (12'05 x 7'10)
UPVC double glazed window to the front, radiator, selection of fitted wardrobes.
Bedroom One 3.66m x 3.84m (12'00 x 12'07)
UPVC double glazed window to the front, radiator, selection of fitted wardrobes. matching drawers with vanity unit and matching bedside cabinets.
Garage 5.61m x 3.45m (18'5 x 11'4)
Single brick garage with electric up and over door with a set opaque windows to the rear. The garage has power
Other Details
Council Tax Band - B (£1,700.65 per annum)
Service Charges - £550.00 (per annum)
Tenure - Leasehold 988 years remaining
EPC Rating C
Off road parking at the rear
Balcony overlooking Ashton Gardens
Garage with remote control door which has power and lighting
Baxi boiler is 4 years old
