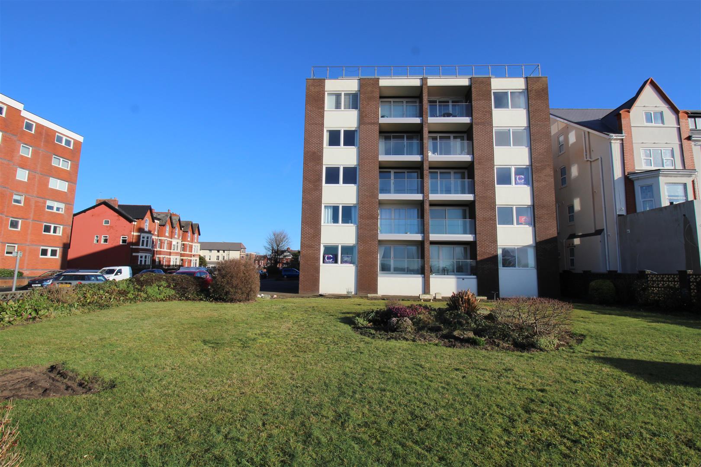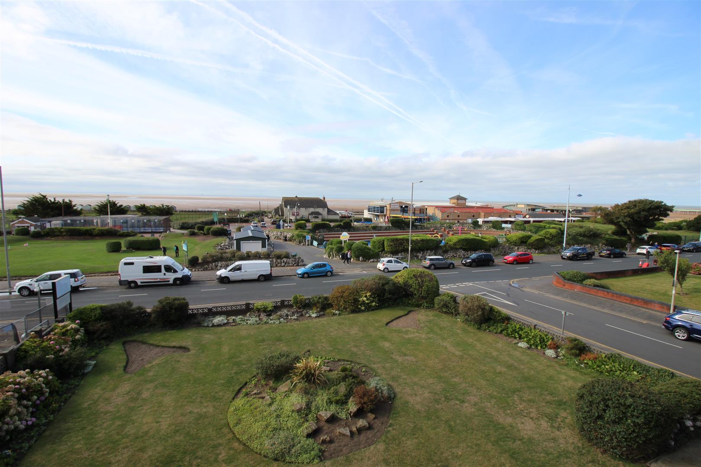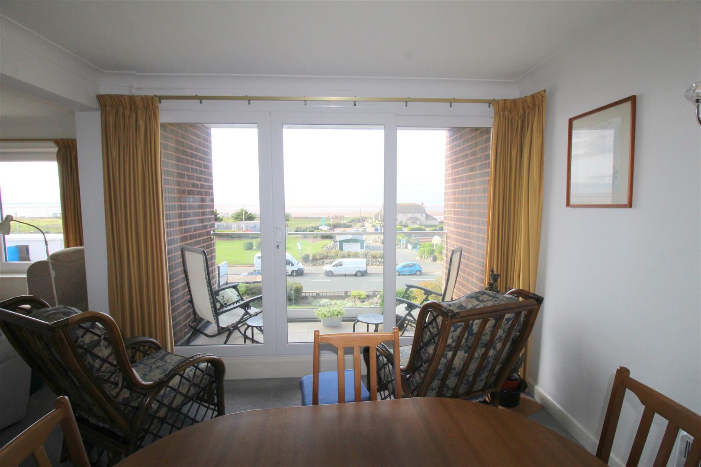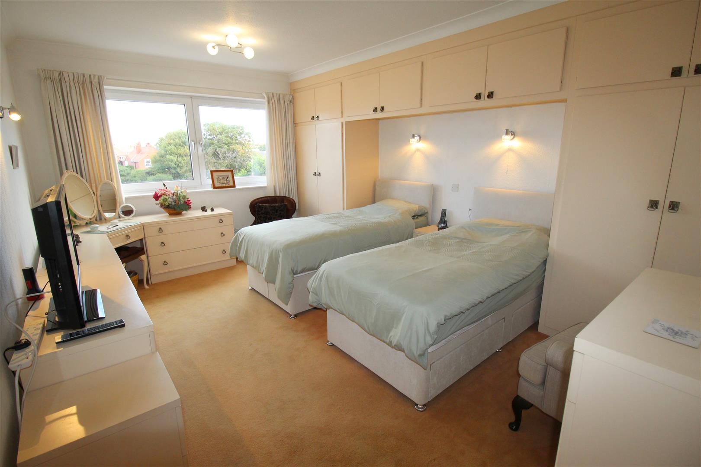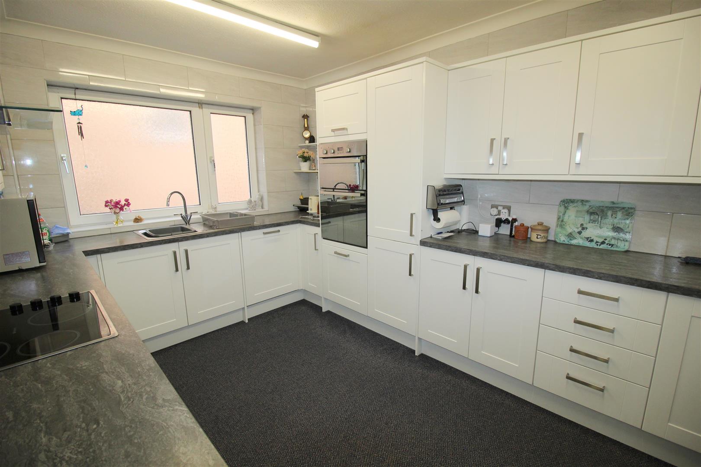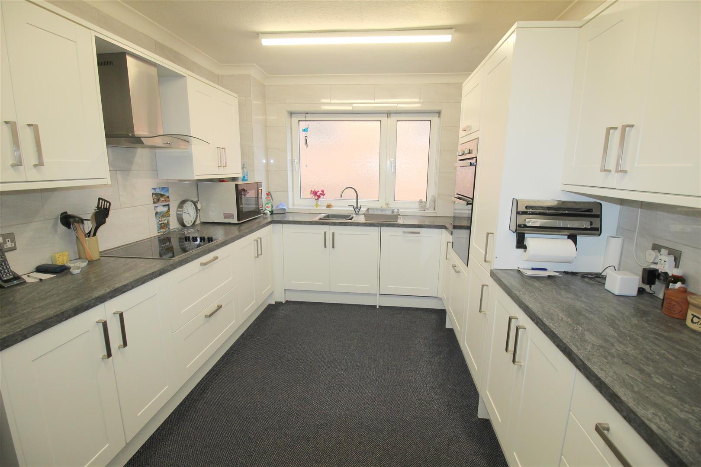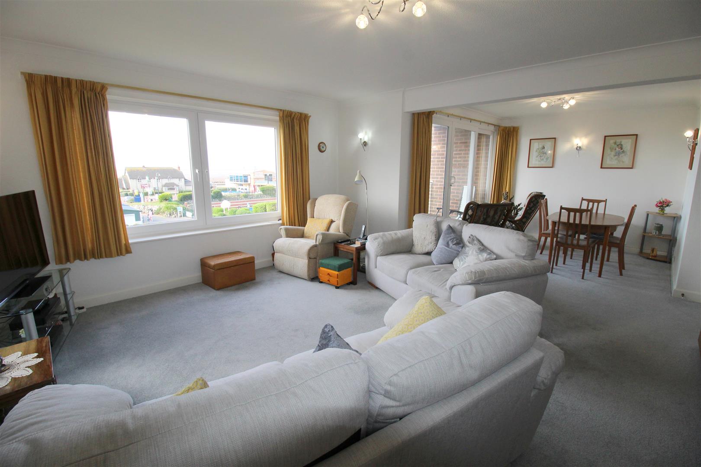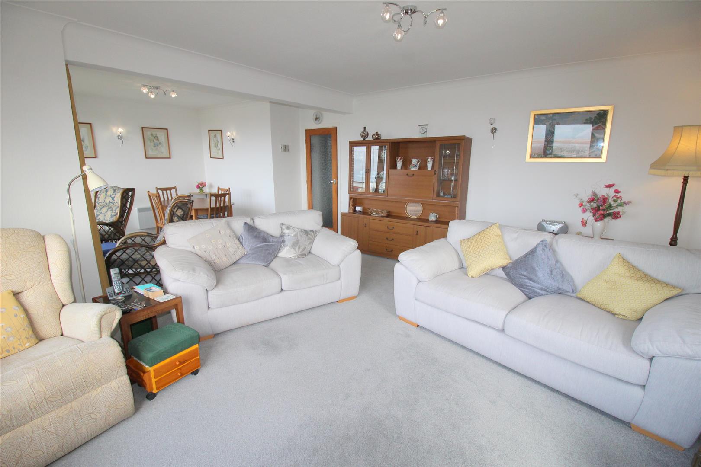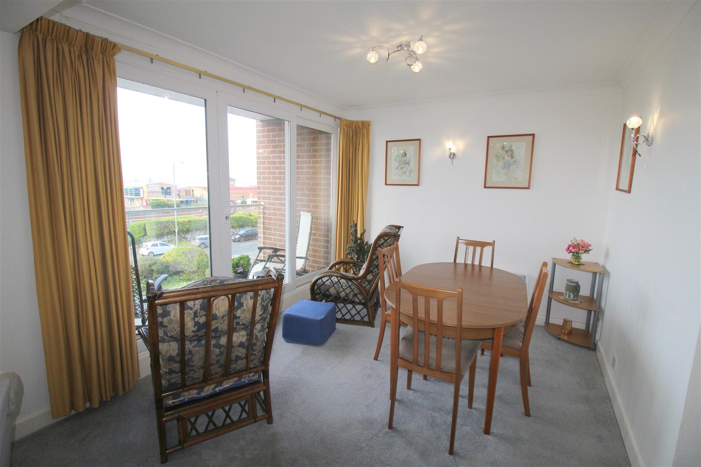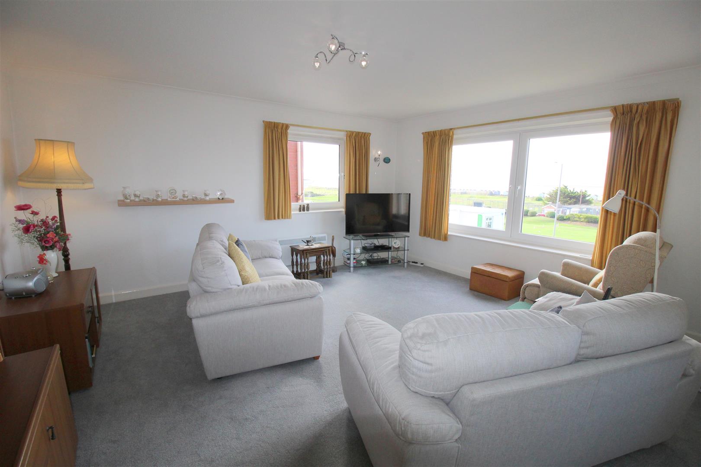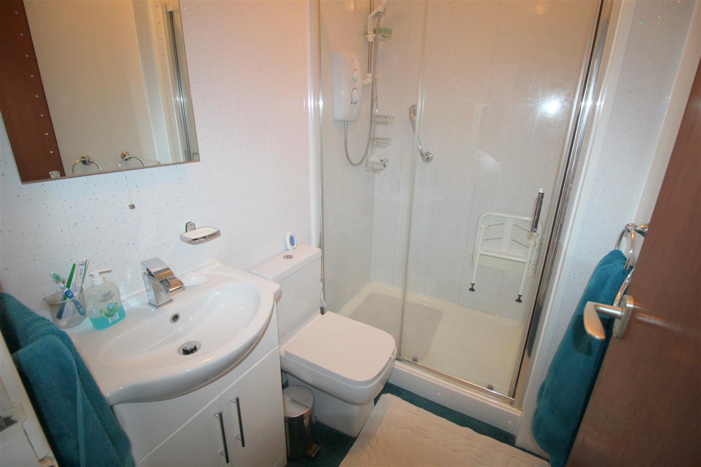South Promenade, Lytham St. Annes
Property Features
- NO CHAIN - SECOND FLOOR PURPOSE BUILT APARTMENT SET IN A PRIME ST ANNES LOCATION WITH BALCONY OVERLOOKING THE SEA FRONT
- A SHORT WALK TO THE TOWN CENTRE & TRANSPORT LINKS
- 2 DOUBLE BEDROOMS - LOUNGE - KITCHEN - SHOWER ROOM - BATHROOM
- BASEMENT STORAGE ROOM - GARAGE - COMMUNAL GARDENS
Property Summary
Full Details
Communal Entrance
UPVC double glazed door with windows to both sides and above leading into;
Communal Porch
Tiled flooring, letter boxes, intercom system, timber door with glass inserts and windows to both sides leading into;
Communal Hallway
Staircase and lift providing access to upper floors.
Entrance to Apartment 6
Intercom entry phone system, cloak cupboard, coving, doors leading into the following rooms;
Bedroom One 4.88m x 3.56m (16' x 11'8 )
UPVC double glazed window to rear, coving, range of fitted wardrobes with overhead cupboards, drawers and bedside cabinet, telephone point, wall mounted electric heater
Shower Room 2.08m x 1.32m (6'10 x 4'4 )
Three piece white suite comprising of shower cubicle, vanity wash hand basin and WC, cladding to walls
Bedroom Two 4.34m x 3.10m (14'3 x 10'2 )
UPVC double glazed window to rear, range of fitted wardrobes, coving, wall mounted electric heater
Utility Cupboard 1.45m x 1.37m (4'9 x 4'6 )
Large cupboard with light and shelving, washing machine and tumble dryer, tank with immersion heater ad 24 hour timer
Kitchen 4.50m x 2.92m (14'9 x 9'7 )
UPVC double glazed opaque window to side, modern range of wall and base units with laminate work surfaces, integrated appliances include, 4 ring 'Hotpoint' electric hob with overhead illuminated extractor, 'Hotpoint' double oven and grill, stainless steel sink and drainer, dishwasher, fridge and freezer, tiled to splash backs, telephone point
Bathroom 2.54m x 2.06m (8'4 x 6'9 )
Three piece white suite comprising of bath with overhead shower, vanity wash hand basin and WC, cladding to walls, wall mounted chrome heated towel rail, wall mounted mirror with overhead light
Lounge 7.87m x 4.95m (25'10 x 16'3 )
Bright and spacious lounge with UPVC sliding doors leading out onto balcony, large UPVC double glazed window to front and further window to side, space for dining table and chairs, TV and telephone points, two wall mounted elec
Balcony
Good sized South Westerly facing balcony with space for table and chairs providing stunning views over the communal gardens and sea front
Outside
Open tarmac driveway to the side with visitor parking spaces. Beautiful communal and service maintained landscaped gardens to the front with large laid to lawn and shaped flower borders. Allocated brick built garage within a row to the rear and tarmac courtyard
Garage
Single garage with up and over door, power and lighting
Basement and storage
Large private storage room in the basement with lighting
Other Details
Tenure - Leasehold
Tax Band - E (£2,572.75 per annum)
Management Charges - £170.00 per calendar month, includes: Ground Rent, Water, Building Maintenance, Communal Gardens.
