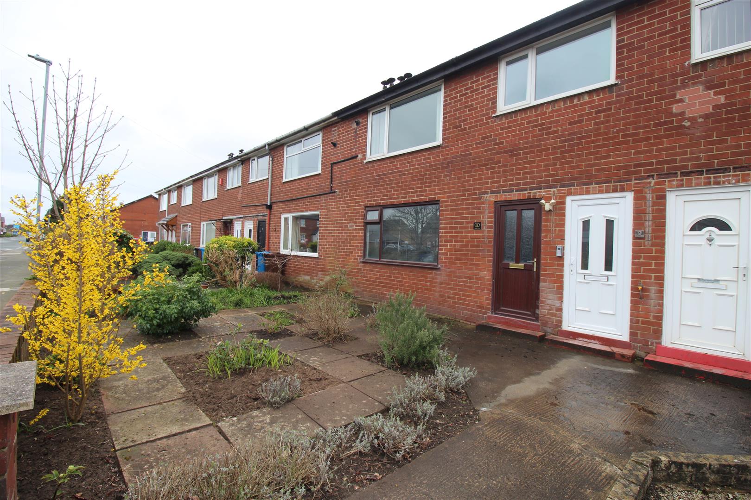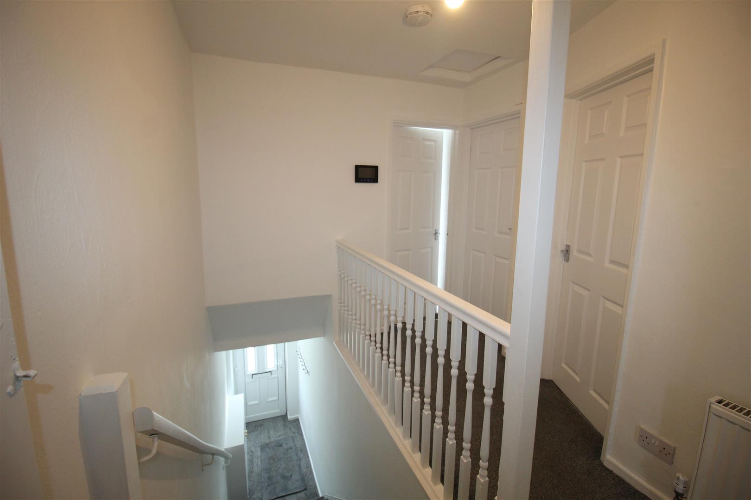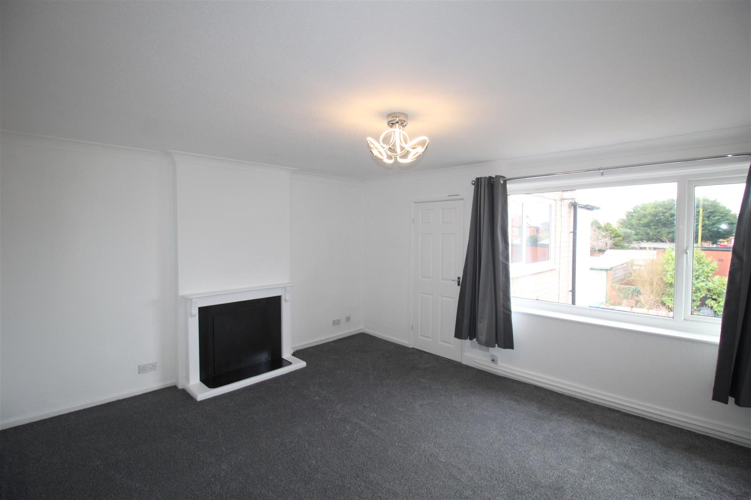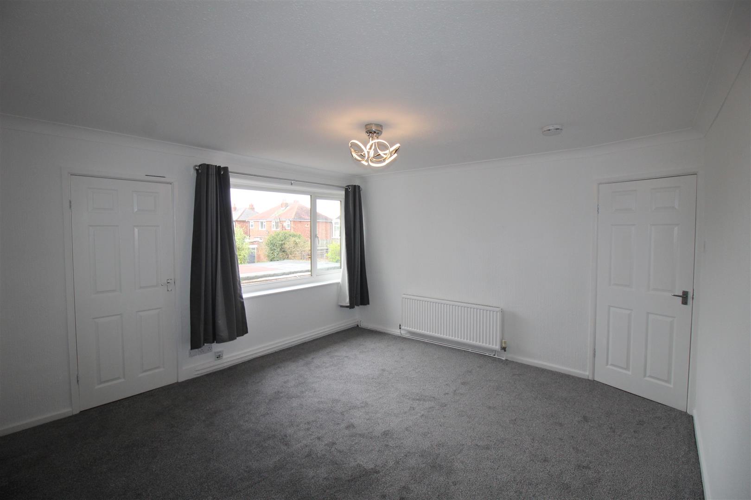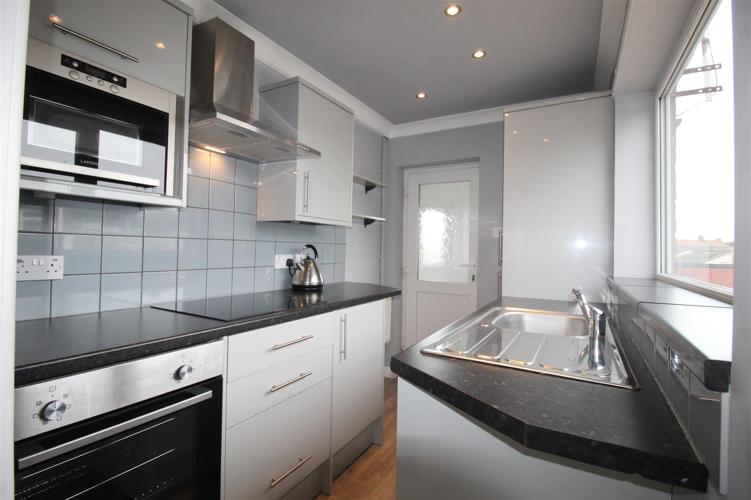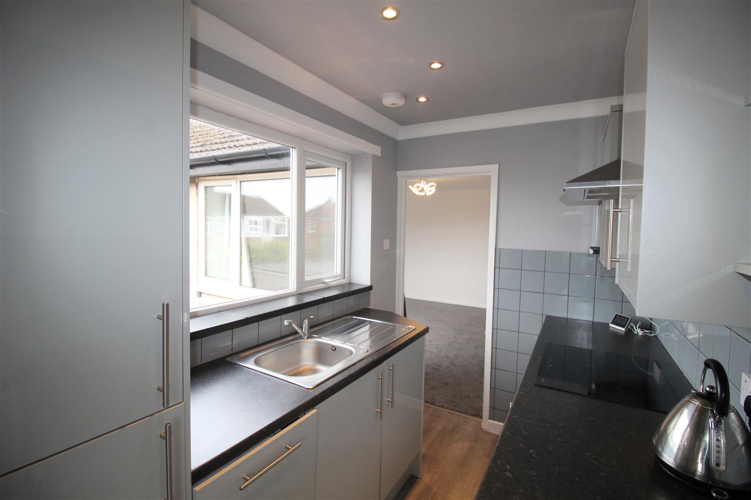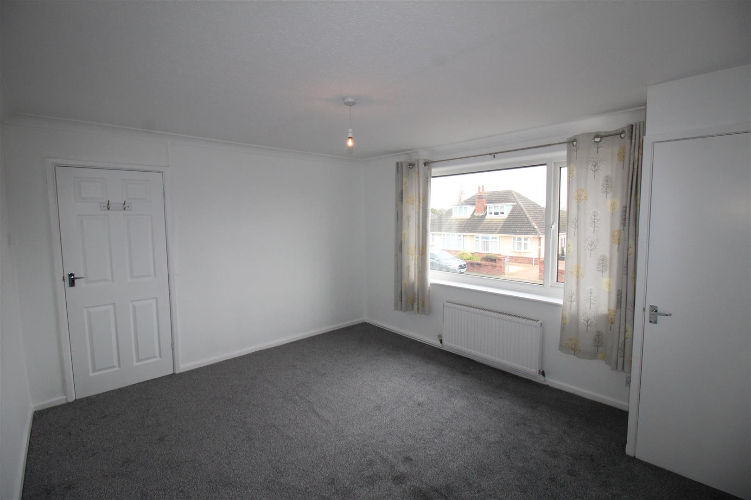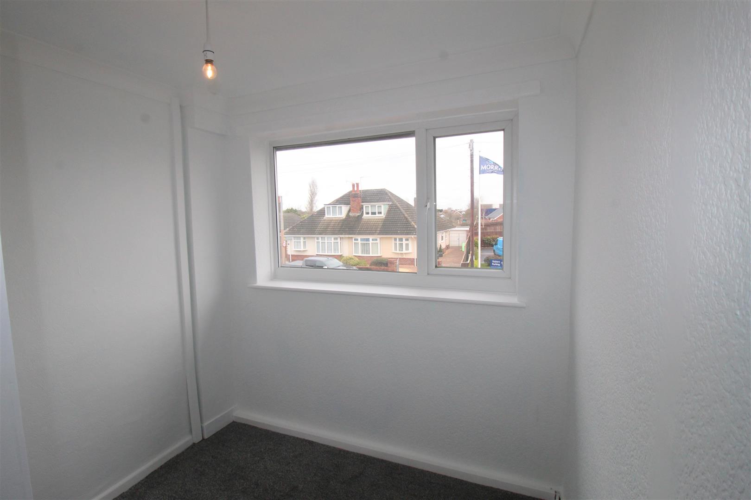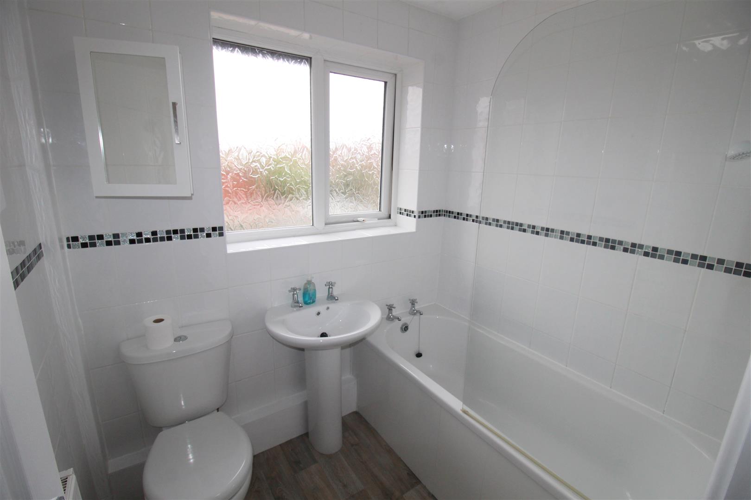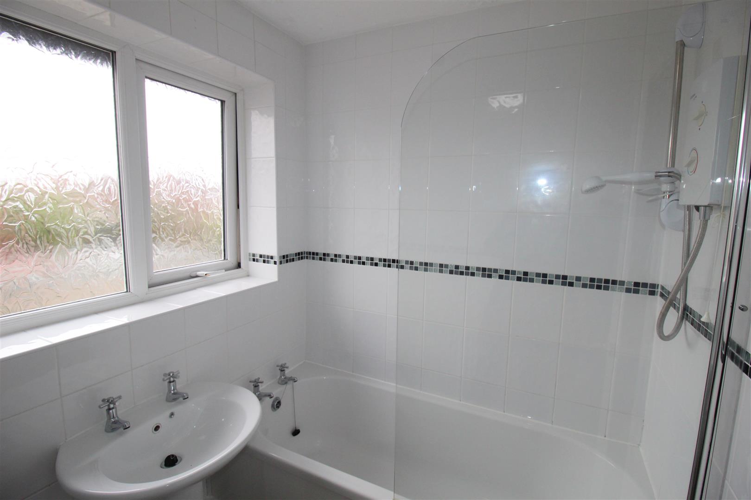Shepherd Road, Lytham St. Annes
Property Features
- OFFERED WITH NO FORWARD CHAIN - IDEAL FOR FIRST TIME BUYERS OR BUY TO LET INVESTORS
- WELL PRESENTED SPACIOUS FIRST FLOOR FLAT, CONVENIENTLY LOCATED CLOSE TO LOCAL SHOPS, TRANSPORT LINKS AND AMENITIES
- TWO BEDROOMS, LOUNGE, MODERN FITTED KITCHEN WITH INTEGRAL APPLIANCES, UTILITY ROOM, BATHROOM, FRONT GARDEN
- Energy Rating C
Property Summary
Full Details
Entrance
UPVC double glazed door with opaque glass inserts leads into:
Hallway/Stairs and Landing
Cupboard housing the consumer unit and gas and electric meters, stairs lead to the first floor, storage cupboard, wall mounted 'Aperta' door bell system, loft hatch, radiator, doors lead to the following rooms:
Lounge 4.42m x 4.01m (14'06 x 13'02)
Large UPVC double glazed window to the rear allowing plentiful light, brand new grey carpet, television and telephone points, fire surround with space for fire, radiator, door leads to:
Kitchen 2.82m x 1.78m (9'03 x 5'10)
UPVC double glazed window to the side, selection of high gloss wall and base units with laminate work surfaces, integrated appliances include: 'Lamona' four ring electric hob, 'Lamona' electric oven with grill, 'Lamona' microwave, overhead illuminated extractor fan, 'Lamona' dishwasher, 'Lamona' fridge and freezer, stainless steel sink with drainer, tiled to splash backs, vinyl flooring, radiator, recessed spot lights, UPVC double glazed door with opaque glass insert leads to:
Utility Area
UPVC double glazed window to the rear, plumbed for washing machine, vinyl flooring, composite plastic wall and ceiling covering, recessed spot lights, UPVC double glazed rear access door with opaque insert leading to staircase to the rear of the property.
Bedroom One 4.11m x 3.56m (13'06 x 11'08 )
UPVC double glazed window to the front, brand new grey carpet, cupboard housing 'Ideal' boiler, radiator.
Bedroom Two 2.34m x 2.31m (7'08 x 7'07)
UPVC double glazed window to the front, brand new grey carpet, built in wardrobes, radiator.
Bathroom 1.96m x 1.65m (6'05 x 5'05)
UPVC double glazed opaque window to the rear, three piece white suite comprising of: WC, pedestal wash hand basin, bath with glass shower screen and overhead electric shower, brand new vinyl flooring, radiator, fully tiled walls, extractor fan.
Outside
The front garden belongs to flat 9 and is paved with established shrubs and plants, there is also an outside water tap.
To the rear there is an area to hang washing if required.
Other Details
Tenure - Leasehold - Years remaining 941
Ground Rent - (£12.00 per annum)
Council Tax Band A (£1,533.06 per annum)
Energy Rating C
