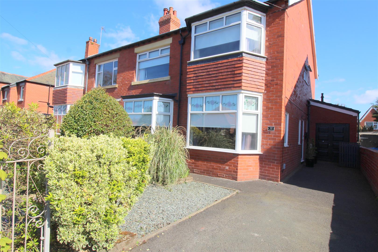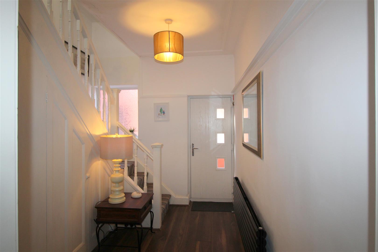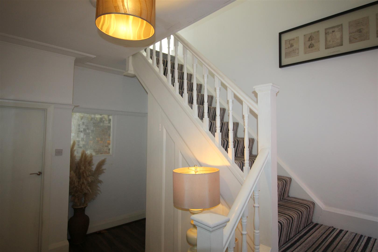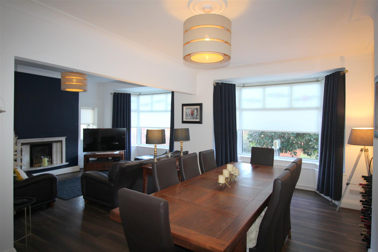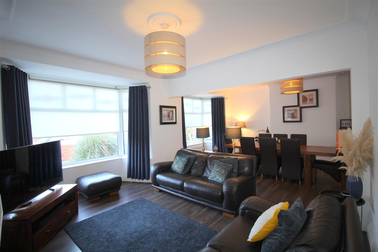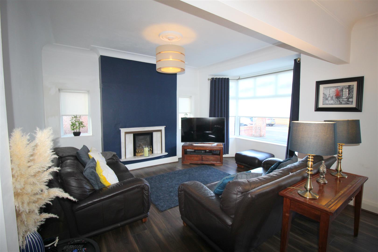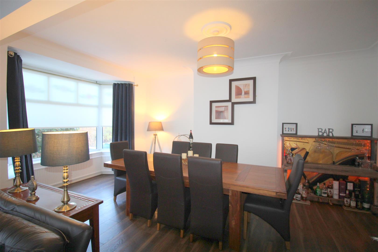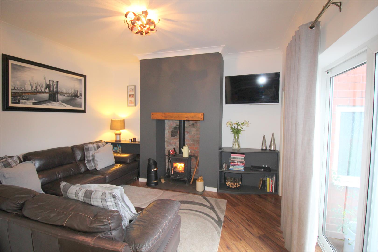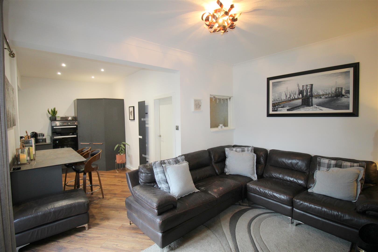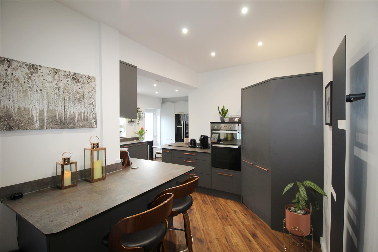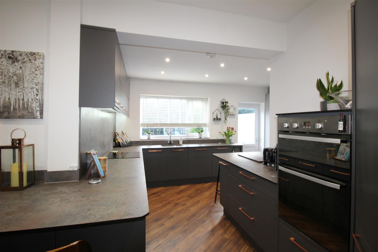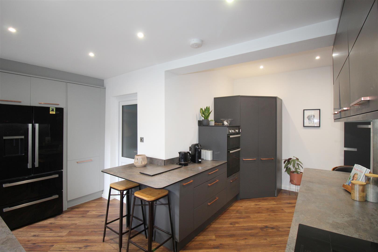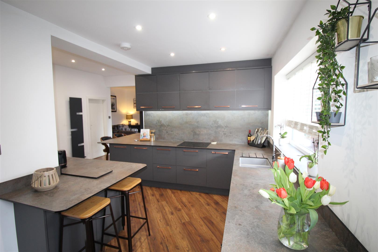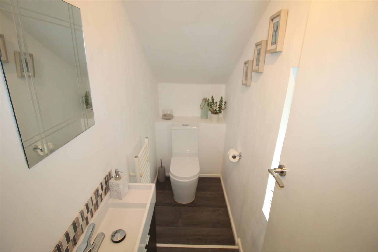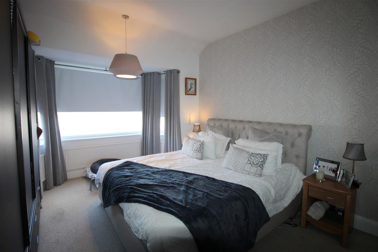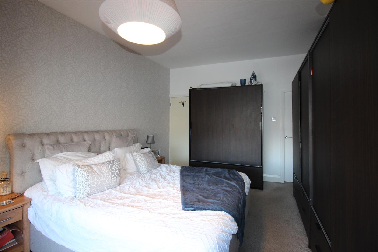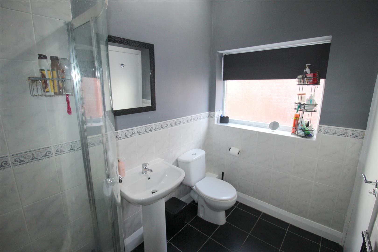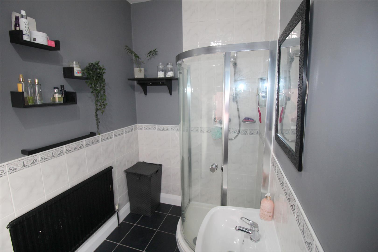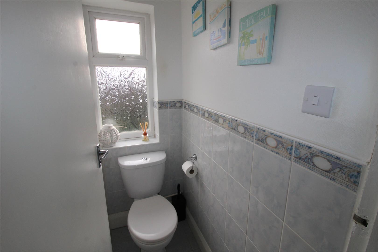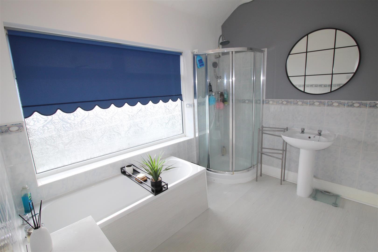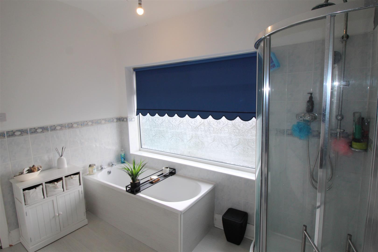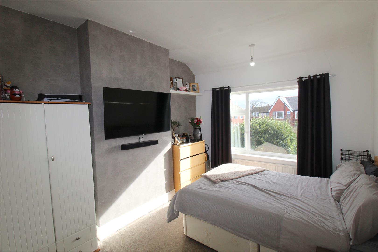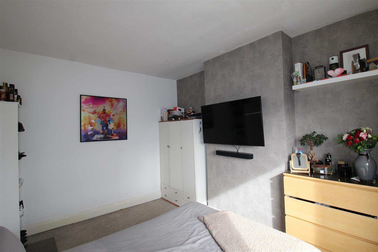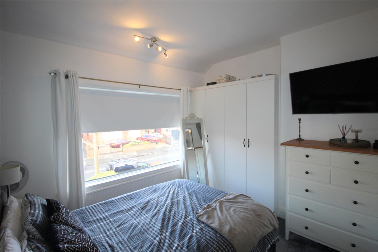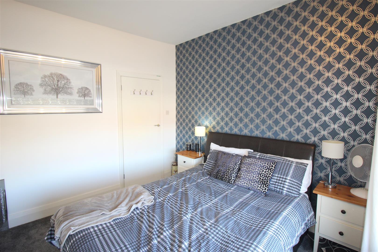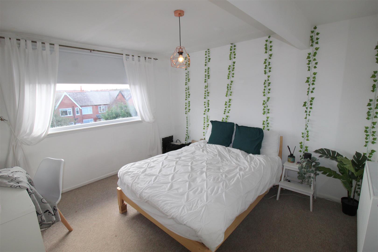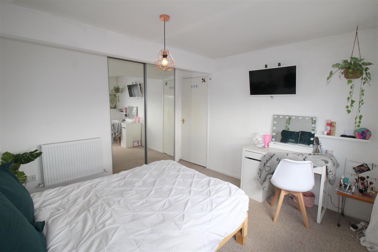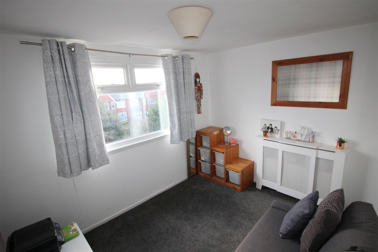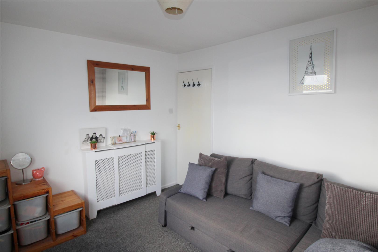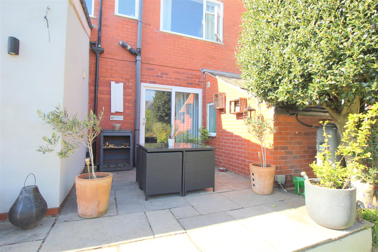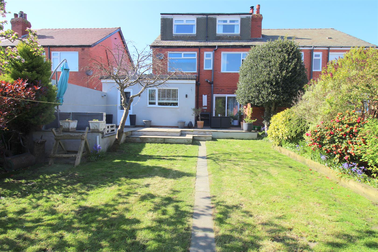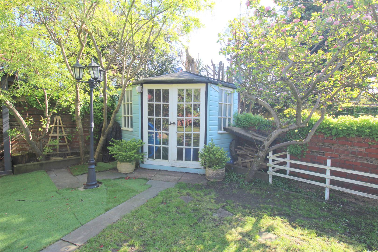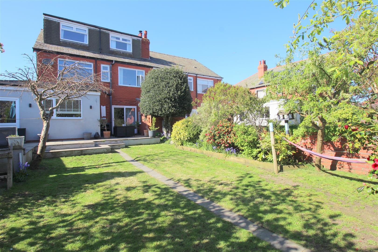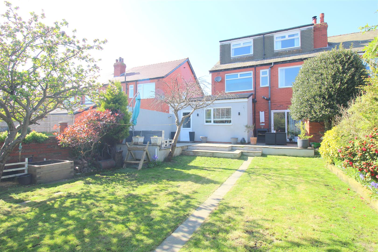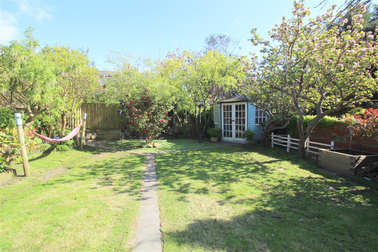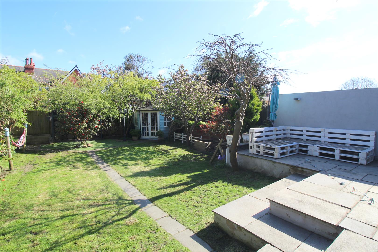Sandhurst Avenue, Lytham St. Annes
Property Features
- IMMACULATELY PRESENTED 5 BEDROOM SEMI DETACHED FAMILY HOME IN A QUIET SOUGHT AFTER LOCATION - CLOSE TO ST ANNES SQUARE, THE SEA FRONT & TRANSPORT LINKS
- 5 BEDROOMS, MAIN BEDROOM WITH EN-SUITE - FAMILY BATHROOM- WC - OPEN PLAN LOUNGE/DINING SPACE
- EXTENDED, OPEN PLAN MODERN KITCHEN/LIVING SPACE- UTILITY ROOM
- SUNNY SOUTH FACING REAR GARDEN - EPC RATING D
Property Summary
Full Details
Entrance
UPVC double glazed composite door with opaque glass inserts leads into:
Hallway
Opaque internal window, staircase leading to first floor, contemporary radiator, laminate flooring, telephone point, under stairs storage, doors lead to the following rooms:
Open Plan Lounge/Dining Room 7.21m x 5.03m (23'8 x 16'6)
Two UPVC double glazed bay windows to the front allowing plentiful light, two further UPVC opaque double glazed windows to the side, coal effect living flame gas fire with marble surround, telephone and television points, contemporary radiator, under window radiator, laminate flooring.
Extended Open Plan Kitchen/Living Area 6.63m x 1.93m (21'9 x 6'4)
UPVC double glazed patio door plus double glazed single door both lead out to the garden, UPVC double glazed window to the rear, modern fitted kitchen with a comprehensive range of wall and base units, composite resin worksurfaces and splash backs, under unit lighting, integrated appliances include: induction hob with overhead illuminated extractor fan, 'Hotpoint' electric oven and grill, wine fridge, dishwasher, composite one and a half bowl sink, space for American style fridge/freezer, log burner, contemporary radiator, laminate flooring, recessed spot lights, door leads into:
Downstairs WC
UPVC double glazed opaque window to the side, two piece white suite comprising of: WC, vanity wash hand basin with cupboards, laminate flooring, wall mounted heated towel rail.
Utility Room
UPVC double glazed door with opaque insert leads into: purpose built utility room, plenty of storage cupboards, plumbed for washing machine, space for a tumble dryer,'Baxi' combination boiler, double wooden doors lead out to the driveway at the front.
Staircase leading to the first floor
Aforementioned staircase, UPVC opaque double glazed window, under stairs storage, doors lead to the following rooms:
Bedroom One 3.91m x 3.56m (12'10 x 11'8 )
UPVC double glazed bay window to the front, free standing wardrobes, radiator, door lead into:
En-Suite 2.46m x 1.63m (8'1 x 5'4)
UPVC opaque double glazed window to the side, three piece white suite comprising of: WC, pedestal wash hand basin, shower cubicle with mains plumbed shower, tiled to splash backs, tiled flooring, radiator.
Bedroom Two 3.53m x 3.18m (11'7 x 10'5)
Large UPVC double glazed window to the rear, radiator.
Bedroom Three 3.99m x 3.12m (13'1 x 10'3 )
Large UPVC double glazed window to the front built in wardrobes, radiator.
Separate WC
UPVC double glazed opaque window to the rear, WC, tiled to splash backs, tiled flooring.
Family Bathroom 3.02m x 2.36m (9'11 x 7'9)
Large UPVC double glazed opaque window to the rear, three piece white suit comprising of: pedestal wash hand basin, bath, shower cubicle with mains plumbed shower, tiled to splash backs, radiator, storage cupboard, laminate flooring.
Staircase leading to the second floor
Under stairs storage cupboard, doors lead to the following rooms:
Bedroom Four 3.58m x 3.40m (11'9 x 11'2)
UPVC double glazed window to the rear, built in mirrored walk in wardrobe, radiator.
Bedroom Five 3.20m x 2.72m (10'6 x 8'11)
UPVC double glazed window to the rear, radiator.
Outside
The private stunning split level rear south facing garden has a large Indian stone paved patio a perfect space for entertaining, laid to lawn with well established shrub and planting borders, small artificial lawn area, log store, there is also a summerhouse.
To the front there is a driveway with space for two/three cars, grey slate shingle and well established shrub and planting borders.
Other Details
Tenure - Leasehold
EPC Rating - D
Council tax band - D (£2,186.85 per annum)
