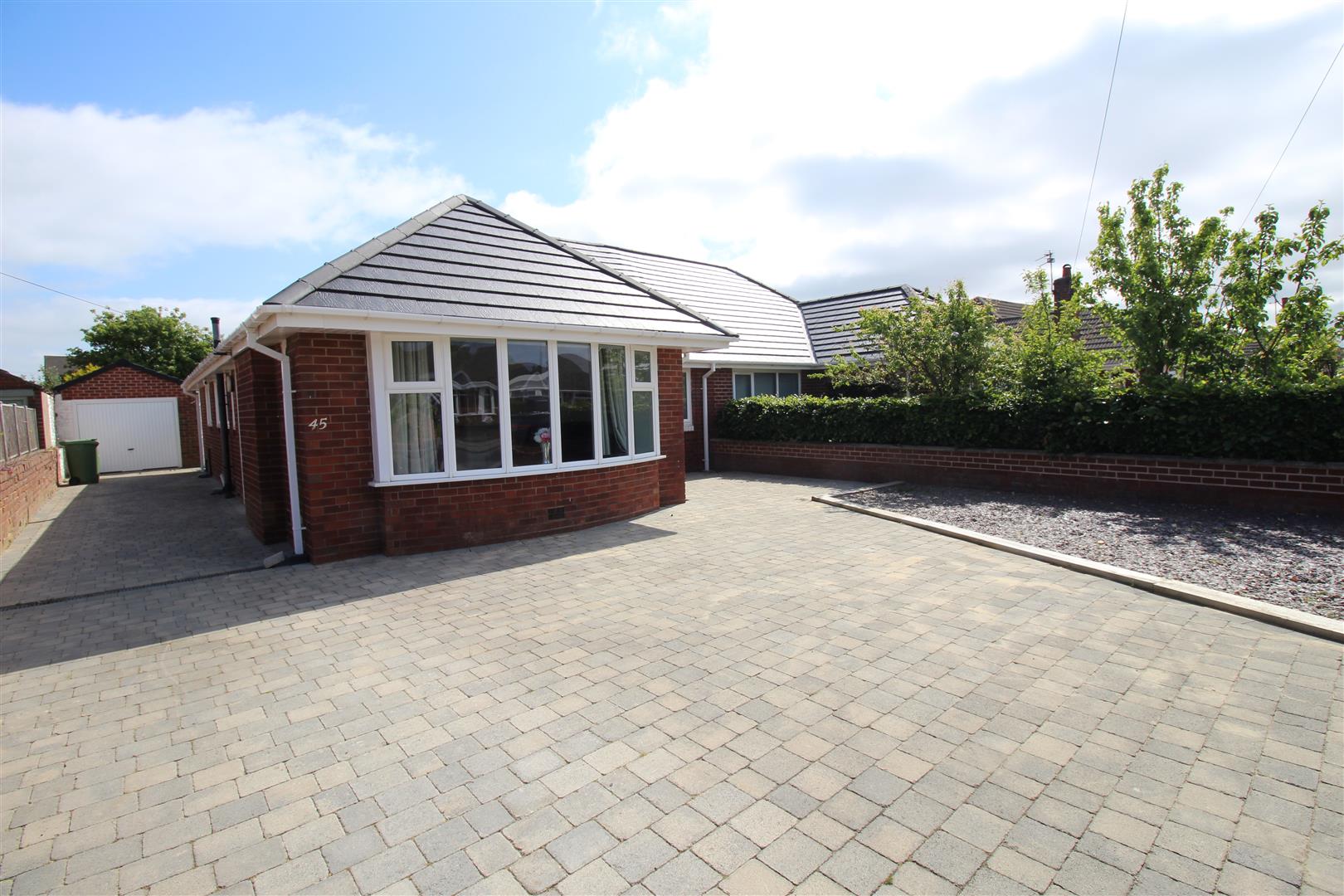Poulton Avenue, Lytham St. Annes
Property Features
- IMMACULATE AND SPACIOUS SEMI DETACHED DORMER BUNGALOW IN PEACEFUL RESIDENTIAL LOCATION
- THREE DOUBLE BEDROOMS - LOFT CONVERSION BOASTS THE THIRD BEDROOM WITH A CONTEMPORARY EN-SUITE SHOWER ROOM, PLUS STORAGE/OFFICE SPACE
- LARGE LOUNGE - MODERN DINING KITCHEN - UTILITY ROOM
- BATHROOM - LARGE PRIVATE SUNNY REAR GARDEN - OFF ROAD PARKING FOR UP TO FOUR CARS - GARAGE - EPC Rating TBC
Property Summary
Full Details
Entrance
UPVC double glazed opaque door with side opaque glass insert leads into:
Porch
Wooden opaque glass door leads into:
Entrance Hall 4.27m x 3.10m to the widest point (14'0 x 10'02 to
Telephone point, cupboard housing consumer unit and electric meter, double radiator, stairs to the first floor, two ornate light fittings, doors lead to the following rooms:
Lounge 4.65m x 4.27m (15'03 x 14'0)
Wooden door with glass opaque inserts, UPVC double glazed bay window to the front allowing plentiful light, two UPVC double glazed opaque windows to the side, contemporary remote control electric fire, double radiator, television point, telephone point, contemporary light fitting.
Bathroom 3.07m x 2.57m (10'01 x 8'05)
Two UPVC double glazed opaque windows to the side, tiled flooring, fully tiled walls, composite plastic ceiling with recessed LED spot lights, composite plastic wall covering in shower cubicle, extractor fan, illuminated wall mounted mirrored cabinet, chrome wall mounted towel rail, four piece white suite comprising of: WC, bath, vanity wash hand basin, shower cubicle with waterfall shower and hand held shower attachment.
Bedroom One 3.96m x 3.66m to the widest point (13'0 x 12'0 t
Large UPVC double glazed window to the front, double radiator.
Bedroom Two 3.63m x 3.35m (11'11 x 11'0 )
Large UPVC double glazed window to the rear, USB plug sockets, double radiator.
Kitchen 4.65m x 4.24m (15'03 x 13'11)
Wooden door with opaque glass inserts, UPVC double glazed windows to either side, vinyl flooring, television point, double radiator, recessed LED spotlights, loft hatch, modern high gloss wall and base units with central island, laminate work surfaces, tiled to splash backs, integrated appliances include: stainless steel one and a half bowl sink with drainer, dishwasher, fridge and freezer, electric oven with grill, four ring gas hob, over head extractor fan, wooden door with opaque glass inserts leads into:
Utility Area
UPVC double glazed window and door to the rear leading to the rear garden, cupboard housing washing machine, boiler and gas meter, plus a further storage cupboard.
Stair and Landing
Large Velux window, recessed LED spotlights, contemporary balustrade, space for an office/storage/dressing room, door leads into:
Bedroom Three 3.86m x 3.40m to the widest point (12'08 x 11'02 t
Large UPVC double glazed window to the rear, double radiator, television point, USB plug sockets, ornate light fitting, bedroom is open to the area which could be used for an office/storage/dressing room, door leads into:
En-Suite 2.57m x 1.80m (8'05 x 5'11)
Velux window, vinyl flooring, extractor fan, chrome wall mounted towel rail, recessed LED spotlights, tiled to splash backs, three piece white suite comprising of: white high gloss vanity unit incorporating wash hand basin and WC, shower cubicle with waterfall shower and further hand held shower attachment.
Outside
At the front there is a large block paved driveway with space for up to four cars and shingled area.
The sunny and spacious rear the garden is Indian stone paved with lighting, laid to artificial lawn and plentiful shrub and planting borders.
The garage has an up and over door and has power and lighting.
Other details
Ring security system installed including CCTV.
Tenure: Freehold
Council Tax: Band C (£1,943.60 per annum)
EPC rating: TCB
























