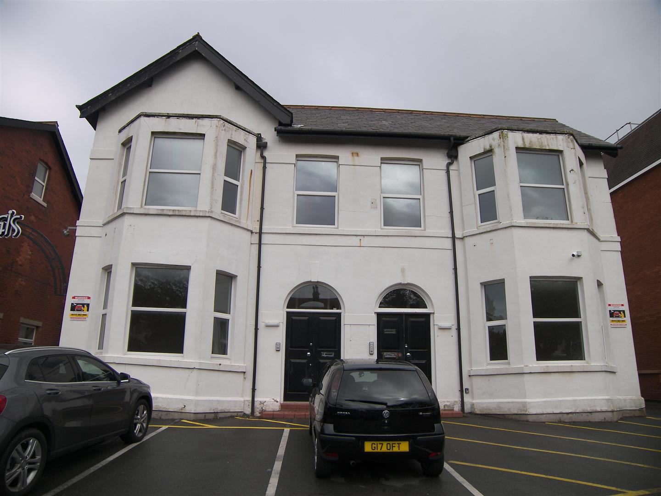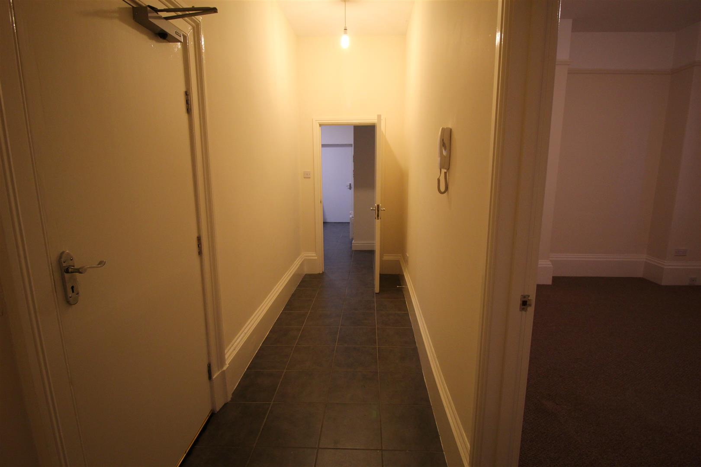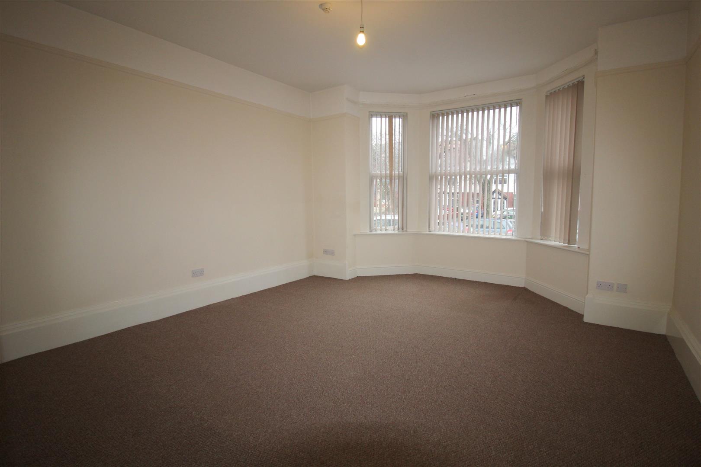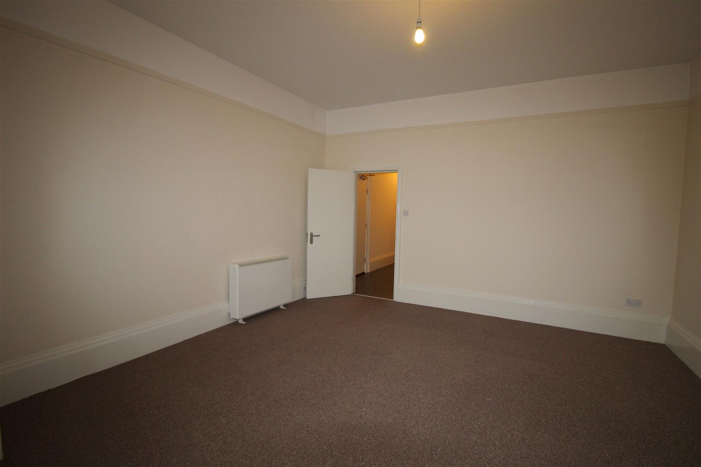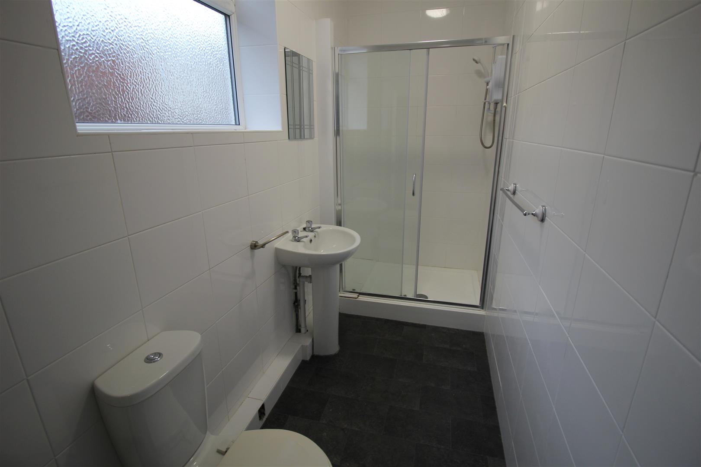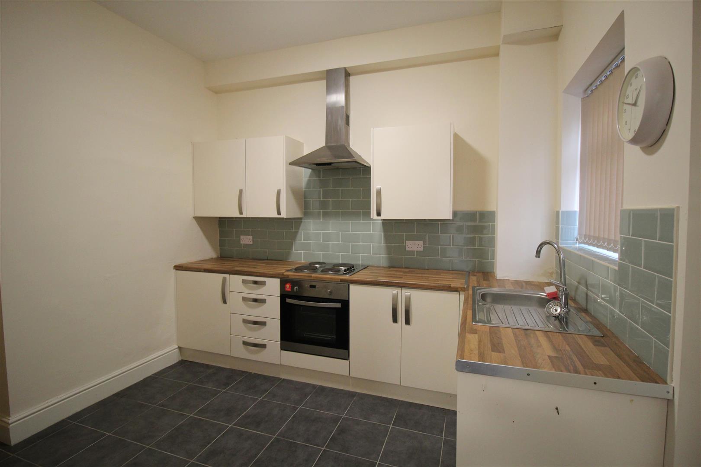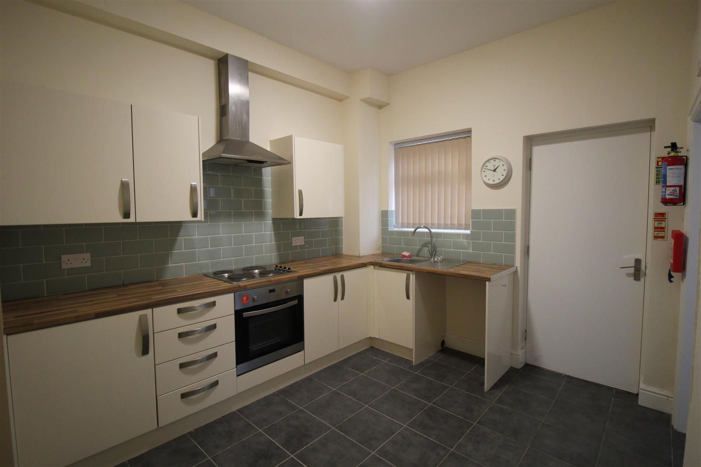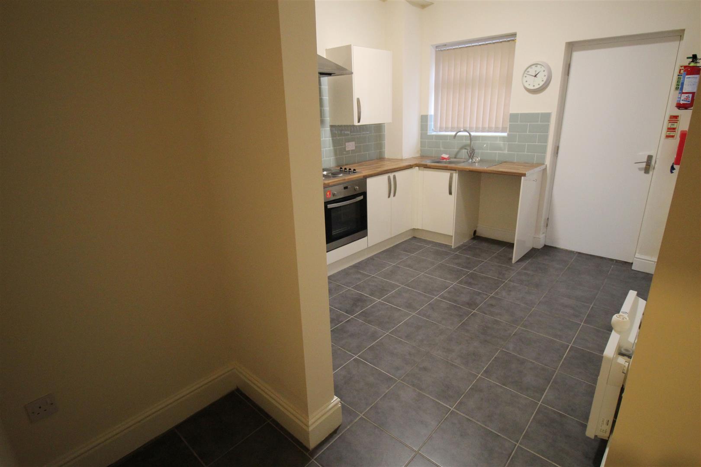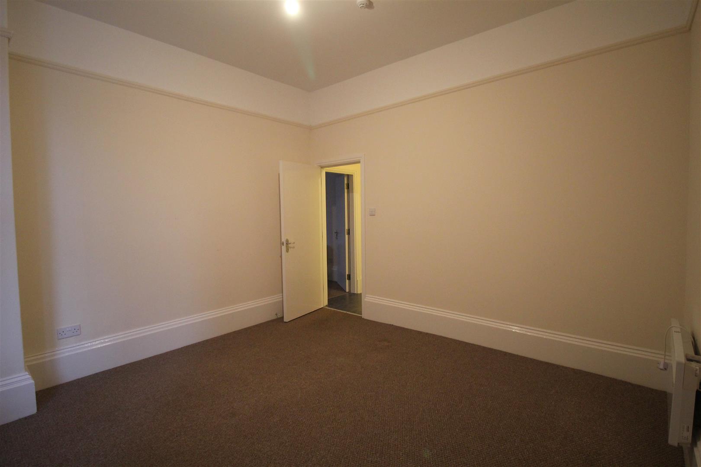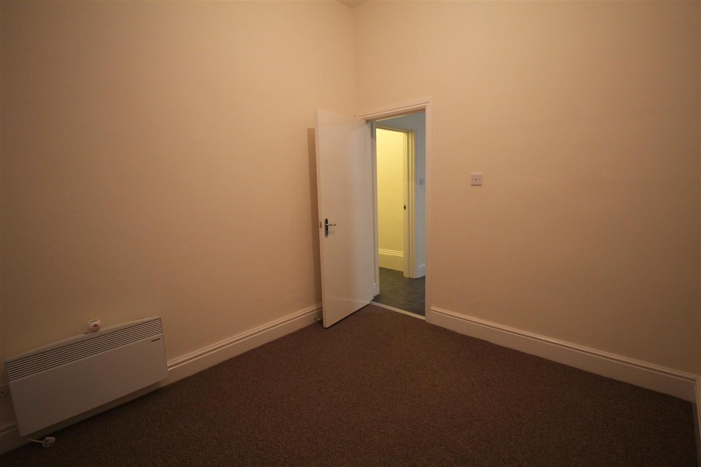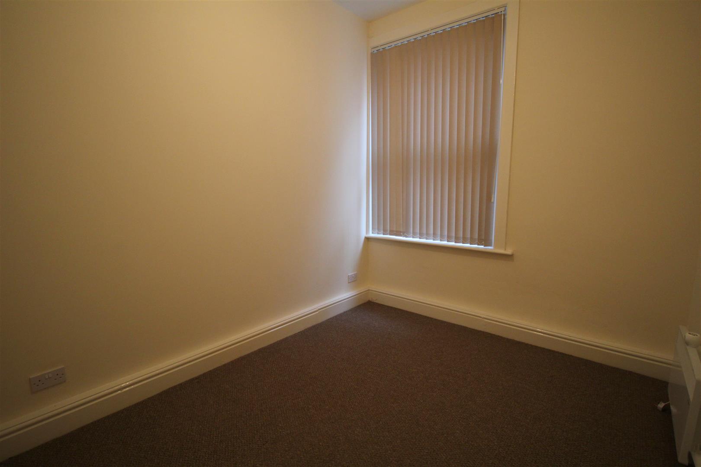Orchard Road, Lytham St. Annes
Property Features
- LARGE GROUND FLOOR FLAT IN CENTRAL LOCATION
- LARGE LOUNGE AND MODERN DINING KITCHEN
- 2 LARGE DOUBLE BEDROOMS
- UNFURNISHED - Energy Rating C AVAILABLE EARLY MAY 24
Property Summary
Full Details
Communal Entrance
Period door leads into;
Porch
Tiled floor, door into;
Flat
Door into hallway, ceramic tiled floor, doors to;
Lounge 5.23m x 4.57m (17'2 x 15')
Large reception room with large UPVC double glazed walk in bay window to the front, skirting boards, picture rail and TV point, new electric storage heater
Bedroom One 3.68m x 4.24m (12'1 x 13'11)
Two UPVC double glazed windows to the side, wall mounted heater, skirting boards and picture rail
Bedroom Two 3.20m x 2.77m (10'6 x 9'1)
UPVC double glazed window to the side, wall mounted heater, skirting boards and picture rail, TV point
Kitchen 3.15m x 2.87m (10'4 x 9'5)
Newly installed range of modern wall and base units with integral electric oven and hob with illuminated overhead extractor, plumbed for washing machine, stainless steel sink with drainer, space for breakfast table, ceramic tiled floor and splash back tiling, separate area for fridge freezer, door to rear for bins etc
Shower Room 3.73m x 1.30m (12'3 x 4'3)
Opaque UPVC double glazed window to the rear, modern 3 piece white suite comprising; large shower cubicle, WC and pedestal wash hand basin, fully tiled walls
Other Details
Council Tax Band - A (approx £1037 per annum)
