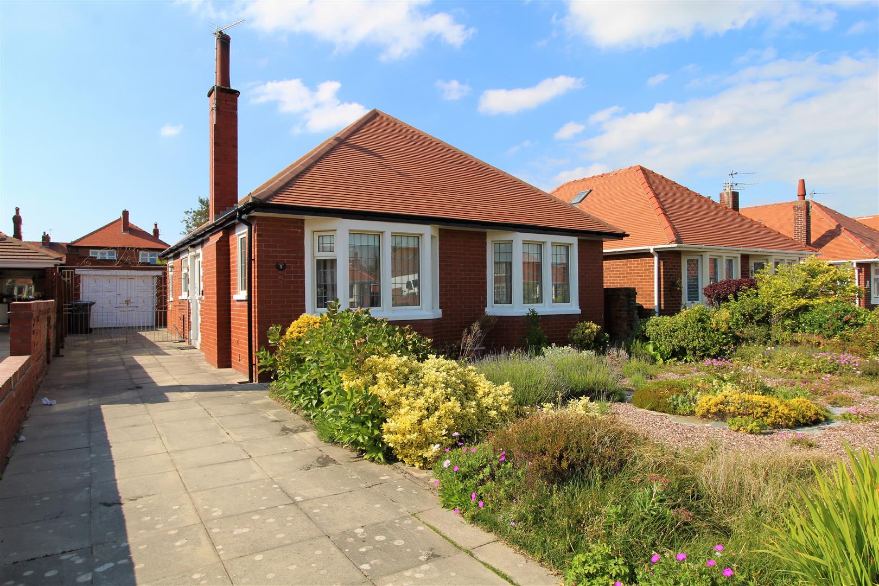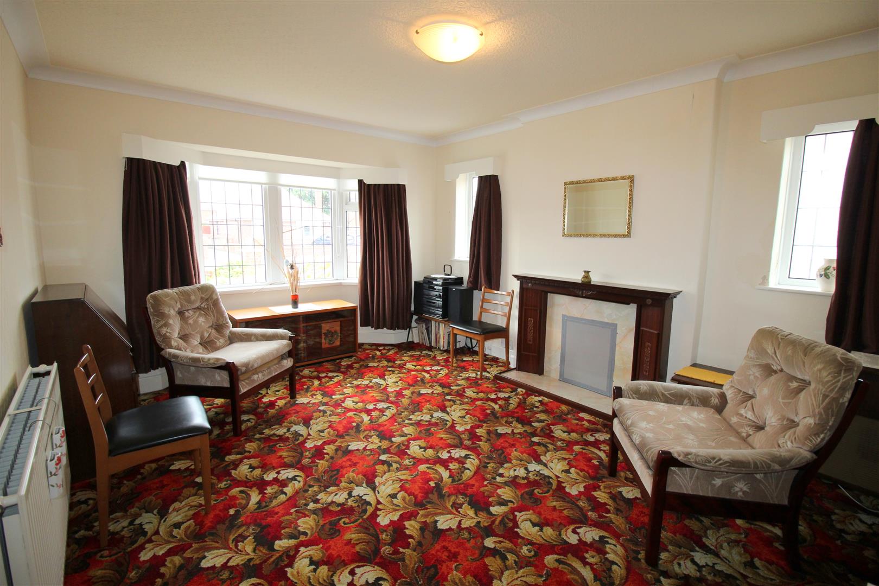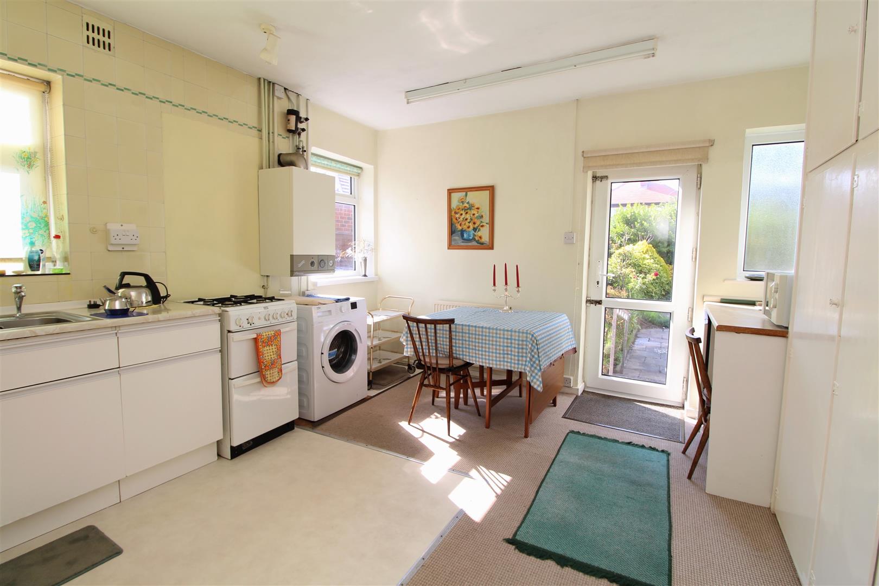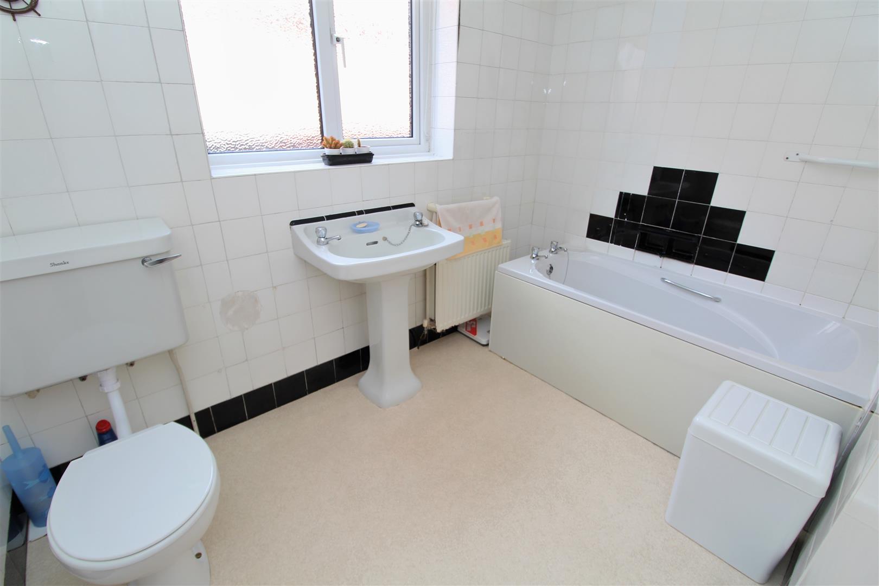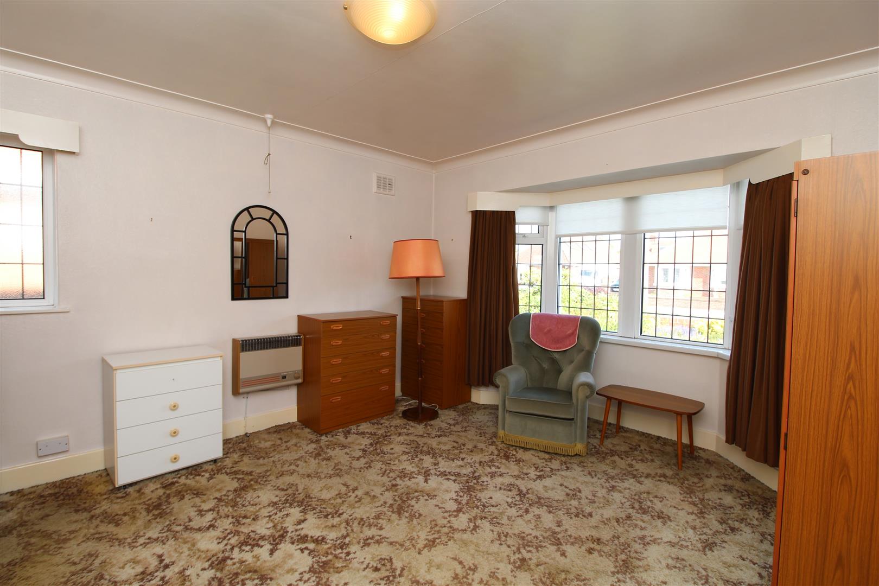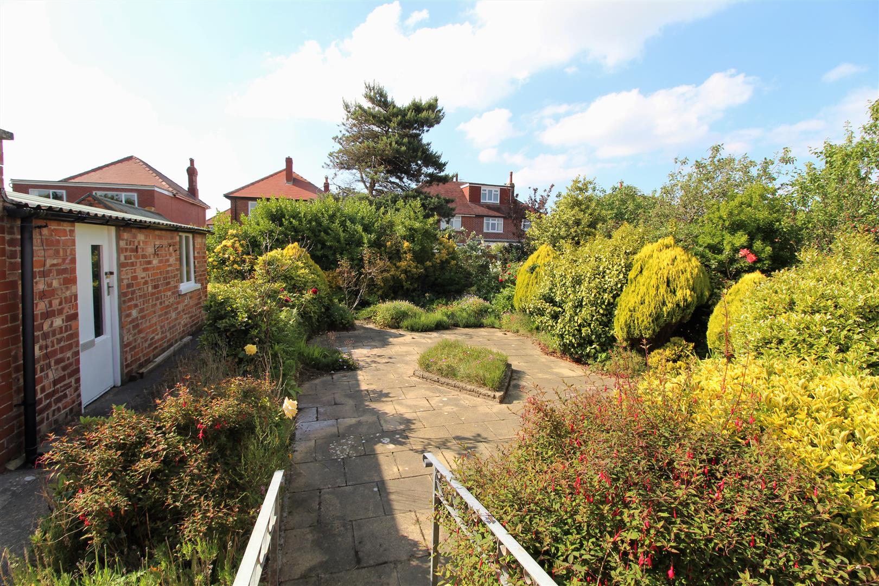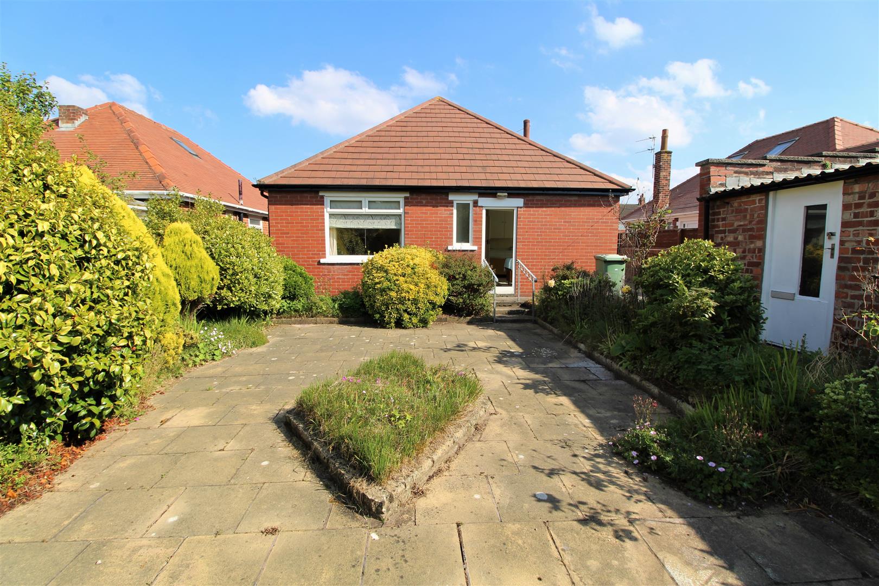Mayfield Road, Lytham St. Annes
Property Features
- ****PRICE REDUCED BY £30,000 FOR A QUICK SALE - NO CHAIN INVOLVED****
- DETACHED TRUE BUNGALOW - LARGE LOUNGE - DINING KITCHEN - TWO DOUBLE BEDROOMS - FAMILY BATHROOM
- GORGEOUS GARDENS TO FRONT & REAR - EXTENSIVE GATED DRIVE & GARAGE
- EPC Rating - D
Property Summary
Internally the property comprises; entrance hall, lounge, dining kitchen, two double bedrooms and family bathroom. To the outside there are lovely gardens to the front & rear, a gated driveway and a garage,
The property could easily be extended if desired and boasts plenty of potential to create an amazing forever home. Book your appointment now.
Full Details
Entrance Hallway
Accessed via an entrance vestibule with glazed door to the hallway. Doors lead off to all rooms and a built in airing cupboard with shelving.
Lounge 5.14m x 3.52m (16'10" x 11'6")
A great sized lounge with a bay window to the front and two windows to the side allowing for plenty of natural light.
Kitchen 4.12m x 3.61m (13'6" x 11'10")
A range of base & wall units incorporating a sink & drainer unit and complimentary worktop surfaces. There is plenty of space for a range of appliances including oven/hob, fridge/freezer & washer. Additionally there are part tiled walls & splashbacks, a wall mounted Baxi boiler, windows to the side & rear and a door leading to the rear garden.
Bedroom One 4.43m x 3.79m (14'6" x 12'5")
A great sized double bedroom with a bay window to the front and plenty of space for a range of bedroom furniture.
Bedroom Two 3.80m x 3.49m (12'5" x 11'5")
Another good sized double with a windows to the rear & side and plenty of space for a range of bedroom furniture.
Bathroom 2.74m x 1.77m (8'11" x 5'9")
A three piece suite including a bath with shower over, WC and wash hand basin. Additionally there are fully tiled walls, a built-in airing cupboard and an opaque window to the rear.
External
There is a gorgeous paved garden to the rear with a variety of bushes and planted borders. There is a courtesy door leading to the garage and pathways leading to the front of the property. The front boasts a lovely part paved/gravelled garden with a variety of bushes and plants. There is an extensive driveway for multiple cars leading to the garage. The garage has an up and over door.
Extra Information
Tenure - Leasehold ( ground rent is £12.00 Per annum )
Council Tax Band - D
