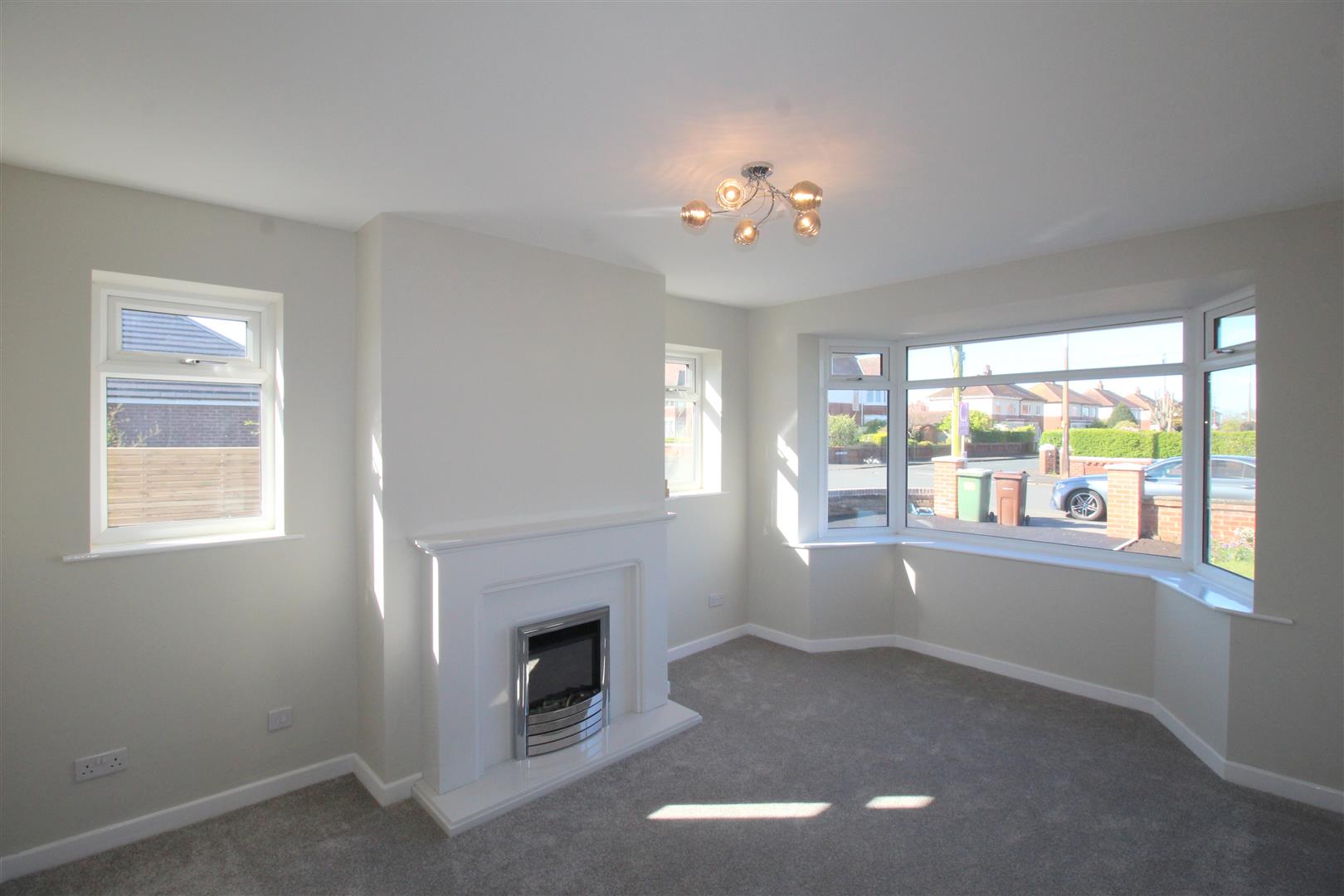Leach Lane, Lytham St. Annes
Property Features
- GORGEOUS DETACHED TRUE BUNGALOW - REFURBISHED TO AN EXTREMELY HIGH STANDARD - REWIRED AND REPLUMBED THROUGHOUT
- LOUNGE - CONTEMPORARY KITCHEN - MODERN BATHROOM
- GREAT SIZED SECLUDED REAR GARDEN - GARAGE - EXTENSIVE DRIVEWAY PARKING WITH SPACE FOR A CAMPERVAN, CARAVAN OR MUTILPLE VEHICLES
- CONVENIENTLY LOCATED IN A QUIET RESIDENTIAL LOCATION - OFFERED WITH NO CHAIN - Energy Rating D
Property Summary
Full Details
Entrance
Entrance gained via UPVC double glazed door with opaque inserts, leads into:
Hallway
Radiator, cupboard housing the meters and fuse box, cupboard housing boiler, laminate flooring, recessed spot lights, loft hatch, doors lead to the following rooms:
Lounge 4.50m x 3.33m at the widest point (14'9 x 10'11 at
UPVC double glazed bay window to the front and further windows to the side, electric fire,, radiator.
Bedroom One 3.89m into the bay x 3.33m (12'9 into the bay x 10
UPVC double glazed bay window to the front, radiator.
Bedroom Two 3.78m x 3.33m (12'5 x 10'11)
UPVC double glazed French doors to the rear providing access to the rear garden, radiator.
Bedroom Three 3.33m x 2.01m (10'11 x 6'7)
UPVC double glazed window to the side, radiator.
Kitchen 4.65m x 2.97m (15'3 x 9'9)
UPVC double glazed door with opaque glass insert provides access to both gardens, driveway and garage, UPVC double glazed window to the front, comprehensive range of contemporary high gloss wall and base units with laminate work surfaces, integrated appliances include: four ring electric induction hob, overhead illuminated extractor fan, electric oven and microwave, fridge freezer, dishwasher, washer/dryer, composite sink and drainer, USB plug socket, breakfast bar, laminate flooring, radiator, recessed spot lights.
Bathroom 2.62m x 2.44m to the widest point (8'7 x 8'0 to th
UPVC double glazed opaque window to the side, modern three piece white suite comprising of: vanity wash hand basin with high gloss drawers, corner quad shower cubicle with mains plumbed waterfall shower and separate hand held attachment, WC, fully tiled floor and walls, wall mounted heated towel rail, extractor fan, recessed spot lights.
Outside
The front garden is laid to lawn with shrub borders, there is also a tarmac driveway with space for 6 cars or a motor home / caravan leading to a single brick built garage which has power and light and an outhouse attached to it. There is also an outside tap.
The good sized sunny and secluded rear garden has been laid to lawn with well established shrub and planting borders.
Other details
The property has been fully renovated and benefits from new wiring, plumbing, gas central heating system, new flooring and carpets throughout.
Council Tax band - D
Tenure: Leasehold - 930 years remaining.
Ground rent: £11.26 per annum, however this is paid every 6 months ( £5.63 ).
Energy Rating D














