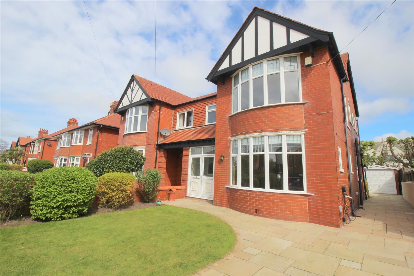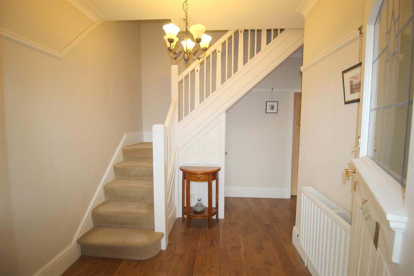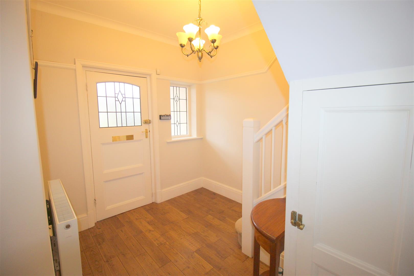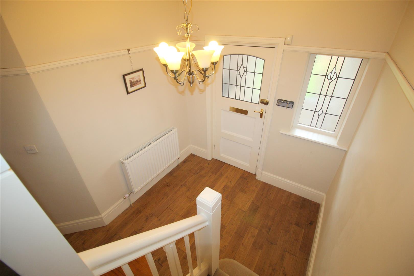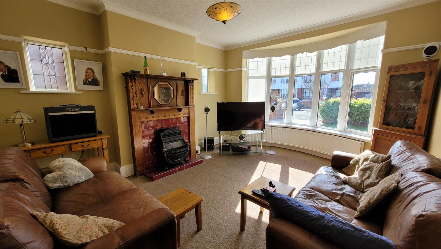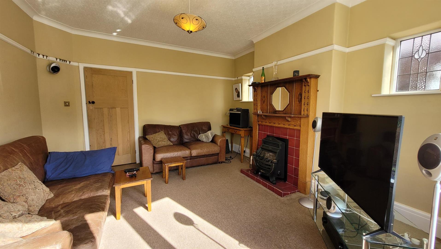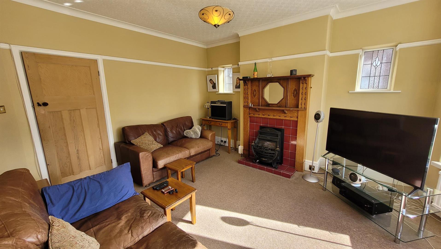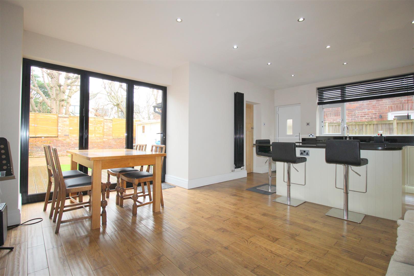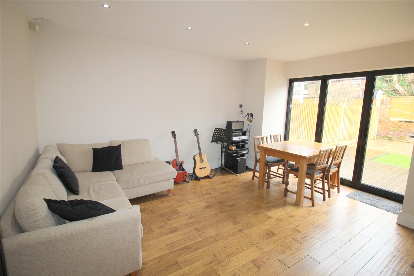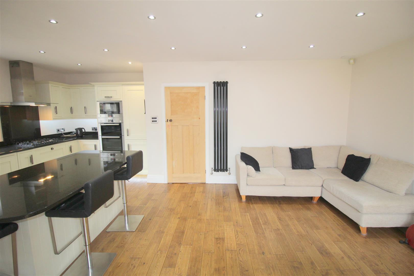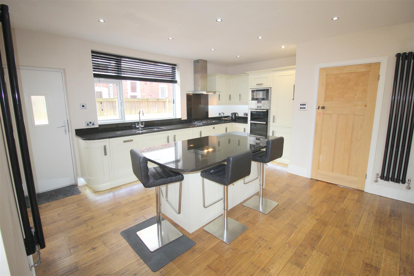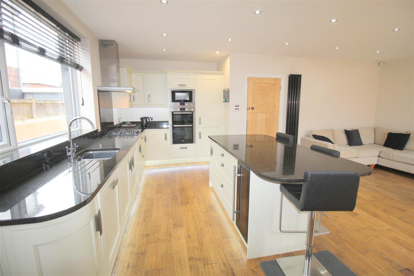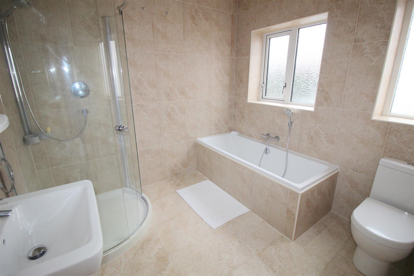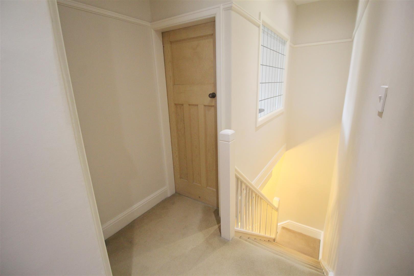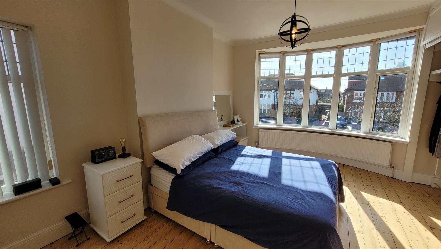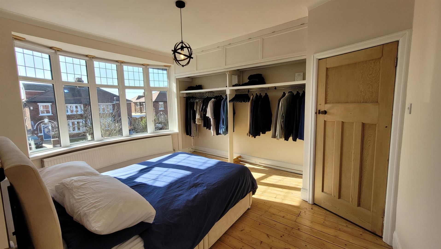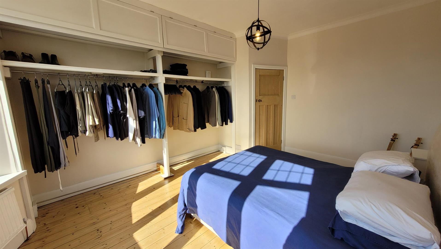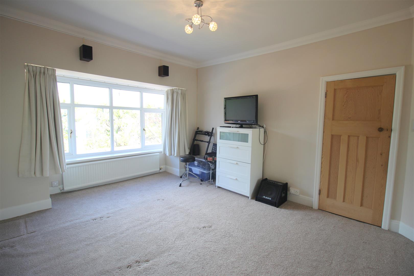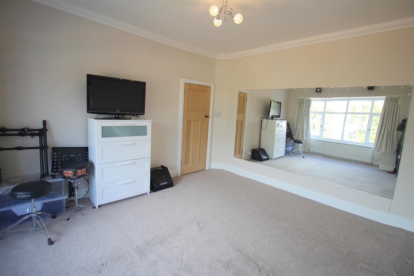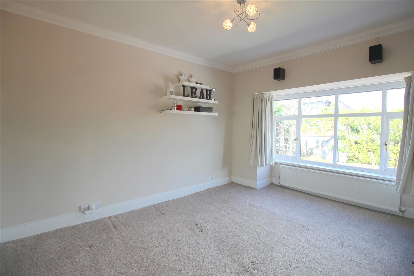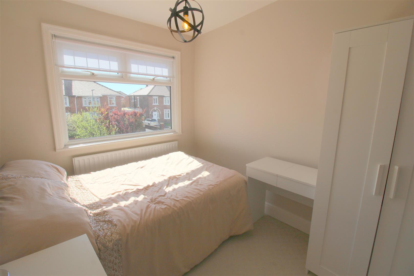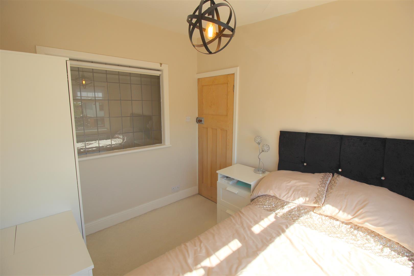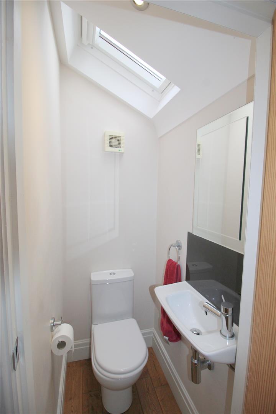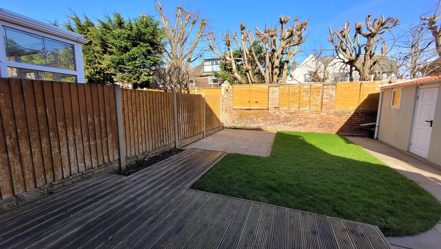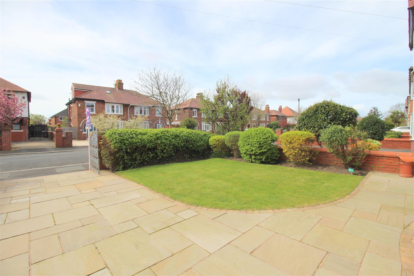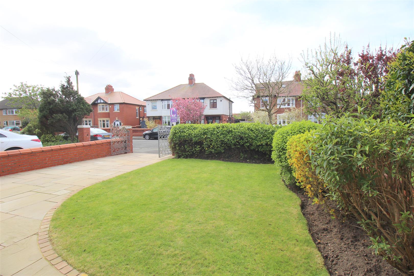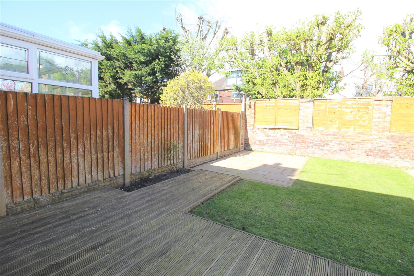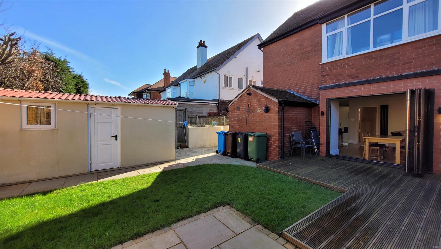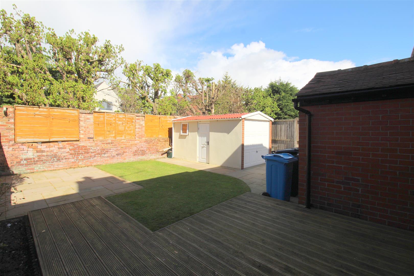Laverton Road, Lytham St. Annes
Property Features
- SUPERB SEMI DETACHED FAMILY HOME IN EXCELLENT RESIDENTIAL LOCATION
- 3 BEDROOMS - STUDY/DRESSING ROOM - LOUNGE - OPEN PLAN LIVING/DINING KITCHEN - UTILITY - DOWNSTAIRS WC
- YARDS FROM AKS SCHOOL & WITHIN A SHORT WALK TO THE BEACH, FAIRHAVEN LAKE & GRANNYS BAY
- GARAGE & DRIVEWAY - FRONT & REAR GARDENS - NO CHAIN
Property Summary
Full Details
Entrance Vestibule 2.26m x 1.40m (7'4" x 4'7")
UPVC double doors with inset double glazed panels leads into vestibule with ceramic tiled floor and overhead light, original inner door with inset obscure leaded glazed panel leads to the hallway with a matching obscure leaded glazed panel to the side.
Hallway 3.23m x 3.00m (10'7" x 9'10")
Spacious entrance hall with stairs leading to the first floor, under stairs cupboard, double panel radiator, original picture rail, oak wood flooring.
Lounge 4.62m into bay x 3.89m (15'1" into bay x 12'9")
Good size reception room with walk in bay window overlooking the front garden, two further UPVC double glazed opaque windows to either side of fireplace, curved double panel radiator, original picture rail, telephone and TV points, feature period fireplace with ornate polished wood display surround with inset mirror, coloured raised tiled hearth and backdrop housing living flame gas fire.
Open Plan Living/Dining Kitchen 6.55m x 4.72m (21'5" x 15'5")
Fabulous family kitchen with living and dining area, UPVC double glazed window to side, door with inset opaque double glazed panel leading to side driveway, excellent range of wall and base units, one and a half bowl stainless steel sink with centre mixer tap set in granite work surfaces with matching splash back, concealed floor lighting, central island unit/breakfast bar, integrated appliances include; 'Bosch' five ring gas hob with overhead illuminated extractor, 'Bosch' electric double oven and grill, microwave oven, 'Bosch' integrated fridge/freezer and dishwasher, slimline wine cooler, oak wood flooring throughout, two contemporary wall mounted radiators, recessed spot lights and two music speakers, aluminium framed double glazed Bi-folding patio doors leading to the rear garden, door leads to the utility and WC.
Utility 2.18m x 2.01m (7'1" x 6'7")
Part pitched ceiling with Velux double glazed pivoting roof light, matching oak flooring, matching wall and base units, stainless steel one and a half bowl sink and drainer with centre mixer tap, plumbed for washing machine, space for tumble dryer above, wall mounted heated towel rail, wall mounted concealed 'Baxi' combi gas central heating boiler.
Downstairs WC 1.09m x 0.76m (3'6" x 2'5")
Velux double glazed pivoting roof light, white WC and wash hand basin with centre mixer tap and splash back, matching oak flooring, single panel radiator, recessed spot lights.
First Floor Landing
Spacious landing approached from aforementioned staircase, original picture rail, recessed spot lights.
Bedroom One 4.62m into bay x 3.89m (15'1" into bay x 12'9")
Bright and spacious double bedroom with UPVC double glazed walk in bay window to front, further UPVC double glazed window to side, curved double panel radiator, stripped and polished wood floor, cornice, open wardrobes with hanging rails, storage above and shoe rails below, TV point.
Bedroom Two 4.45m into bay x 3.66m (14'7" into bay x 12'0")
Large double bedroom with UPVC double glazed walk in square bay window to rear, double panel radiator, cornice, two wall mounted music speakers, large fitted wall mirrors to one wall.
Bedroom Three 2.92m x 2.39m (9'6" x 7'10")
Well proportioned bedroom currently used as a home office, UPVC double glazed window to front, further leaded window on the inner wall, single panel radiator.
Study/Walk In Dressing Room 2.16m x 1.83m (7'1" x 6'0")
In the past this room has been used as a shower room and a study, currently used as a very useful store room with UPVC double glazed window to the side, single panel radiator, fitted shelving, access to the part boarded loft via a pull down ladder.
Family Bathroom 2.62m x 2.54m (8'7" x 8'3")
Spacious and modern family bathroom with two UPVC opaque double glazed windows to side, deep fill tiled panelled bath with centre mixer tap and hand held shower attachment, corner step in shower cubicle with curved glazed sliding doors and plumbed shower, pedestal wash hand basin with mirror fronted illuminated display bathroom cabinet above, WC, wall mounted chrome heated towel rail, ceramic tiled walls and floor, recessed spot lights.
Outside
To the front of the property are double opening aluminium gates with an Indian stone paved driveway providing excellent off road parking and leading down the side of the house with an external light, all weather power point, garden tap and external gas meter. There is also an EV charger. Adjoining the front driveway is a lawned garden with side shrub borders.
The rear garden has a raised timber decked patio area with a central lawn and matching Indian stone pathway and a second rear corner paved patio, external lighting.
Garage 4.14m x 2.36m (13'6" x 7'8")
Brick built single garage with up and over door, power and light, side personal door and double glazed window providing natural light.
Other Details
Central Heating (Combi) - The property enjoys the benefit of gas fired central heating from a 'Baxi' combi boiler (approx 6 years old) in the utility room.
Tenure: Freehold
Council Tax Band: E ( £2,672.45 per annum )
