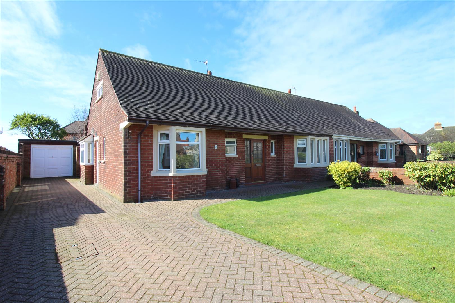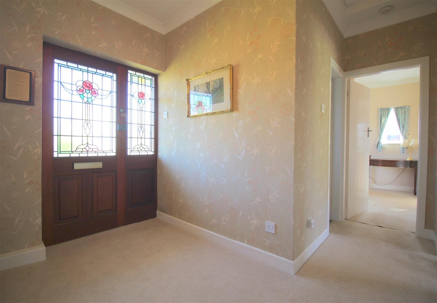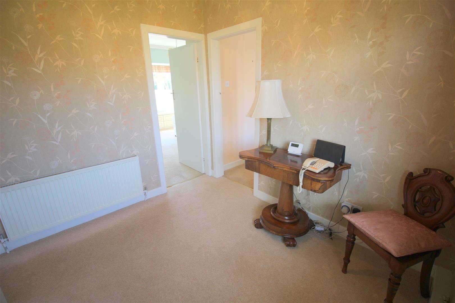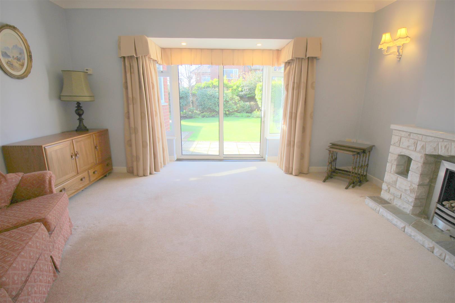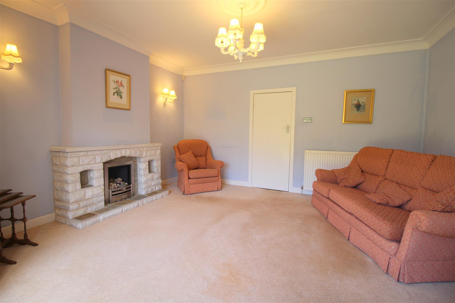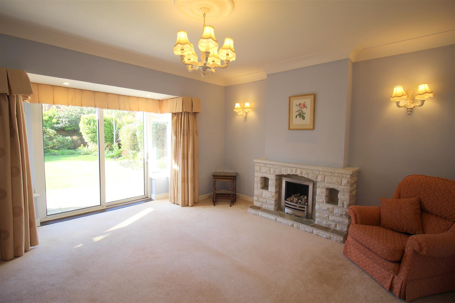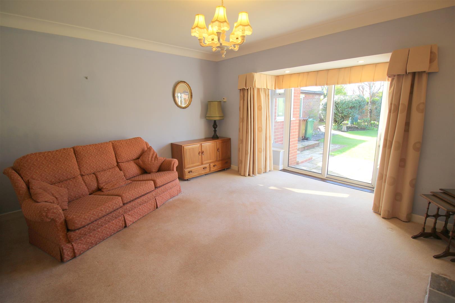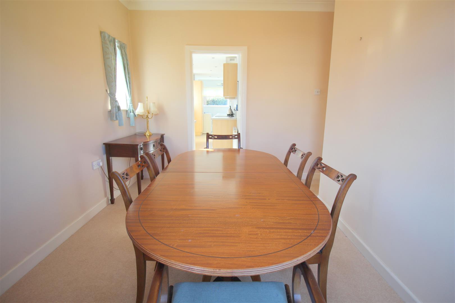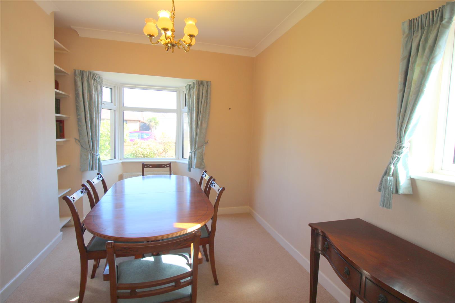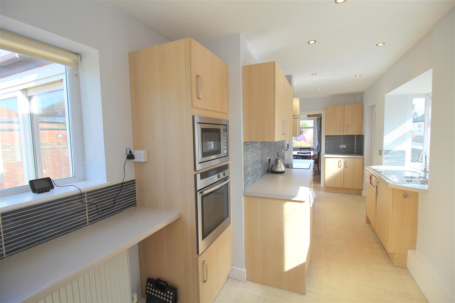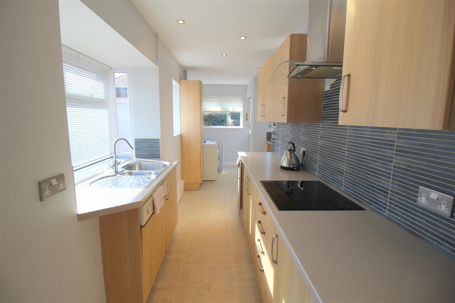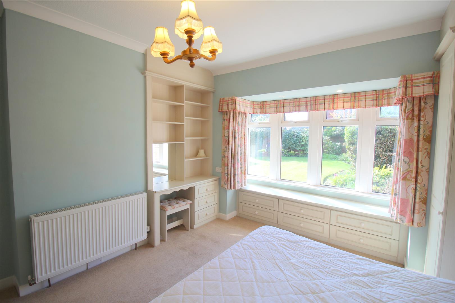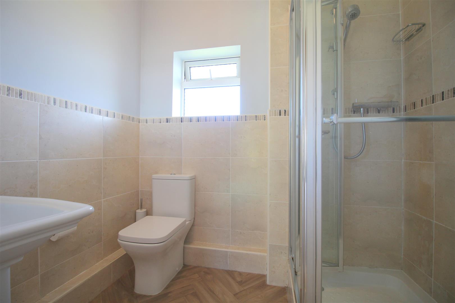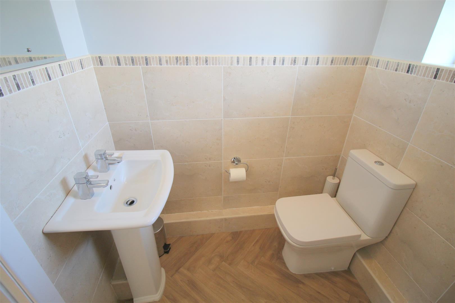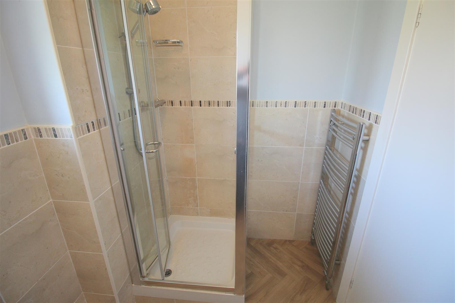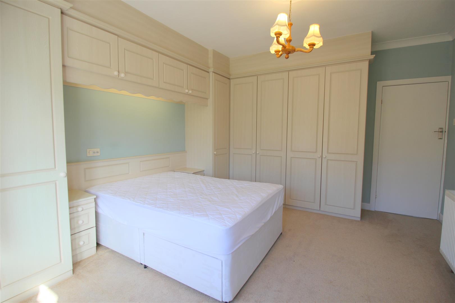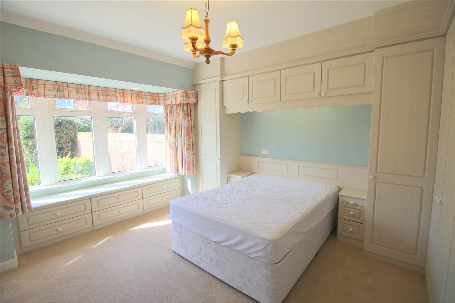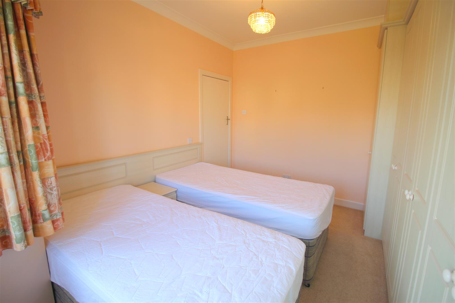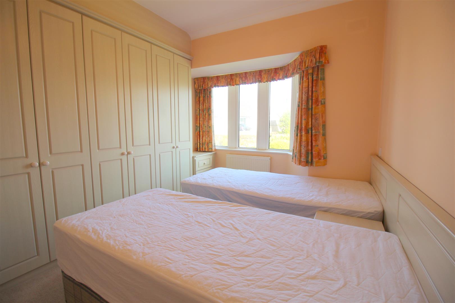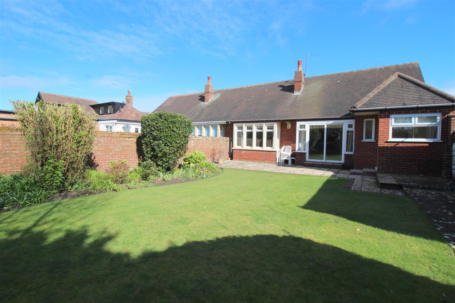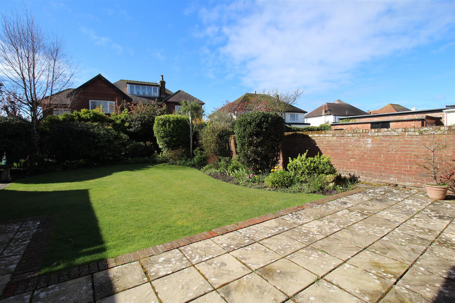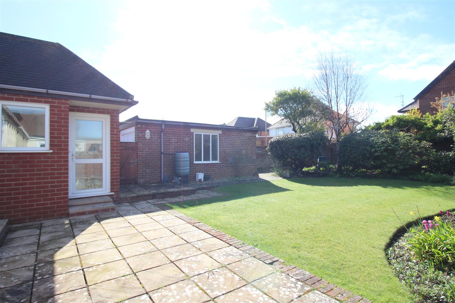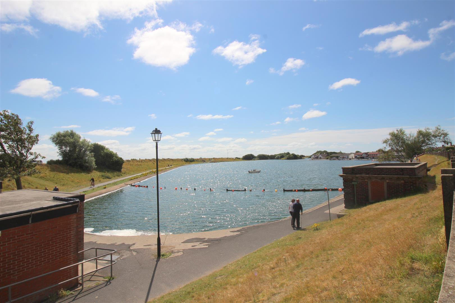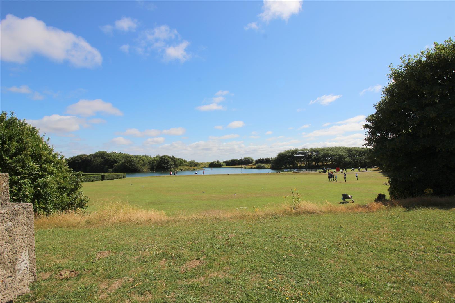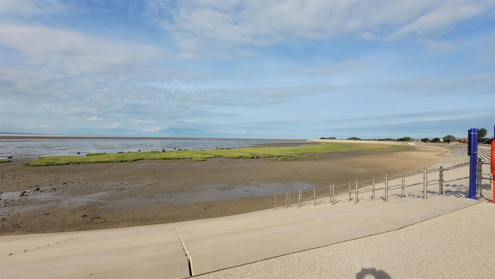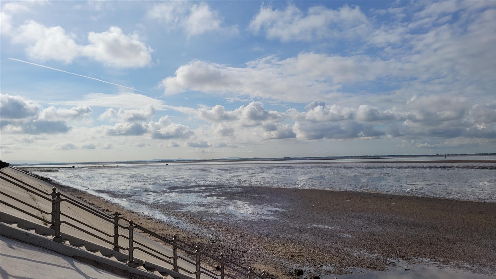Lancaster Avenue, Lytham St. Annes
Property Features
- WELL PRESENTED TWO BEDROOM SEMI DETACHED TRUE BUNGALOW IN VERY SOUGHT AFTER LOCATION
- WITHIN CLOSE PROXIMITY TO FAIRHAVEN LAKE, GRANNY'S BAY AND ST ANNES SEA FRONT
- BRIGHT AND AIRY LOUNGE - GALLEY STYLE KITCHEN - DINING ROOM - TWO DOUBLE BEDROOMS - SHOWER ROOM
- SPACIOUS AND SUNNY SOUTH WESTERLY FACING REAR GARDEN - DRIVEWAY AND GARAGE - EPC rating: D
Property Summary
Full Details
Entrance
Entrance gained via solid timber door with single glazed stained glass inserts, two single glazed stained glass inserts to the front.
Entrance Hallway
Radiator, telephone point, coving, skirting boards, doors to all room. There is also a loft hatch with a pull down ladder providing access to a loft room which has UPVC double glazed windows to the side and insulation.
Bedroom Two 3.78m x 2.44m to the wardrobes (12'5 x 8'0 to the
UPVC double glazed bay window to the front, radiator, fitted wardrobes, telephone point, coving skirting boards.
Bedroom One 4.62m x 3.76m at widest point (15'2 x 12'4 at wide
UPVC double glazed windows to the rear, radiator, fitted wardrobes and matching drawers, fitted shelving, coving, skirting boards.
Lounge 4.80m to the bay x 4.52m (15'9 to the bay x 14'10)
UPVC double glazed windows to the rear, UPVC double glazed French door providing access to the rear garden, radiator, enclosed gas fire in stone surround with tiled hearth, television point, coving, skirting boards.
Shower Room 2.13m x 1.63m at widest point (7'0 x 5'4 at widest
UPVC double glazed opaque window to the front, two piece white suite comprising: WC and pedestal wash hand basin, mains powered over head shower in single glazed cubicle, wall mounted chrome towel heater, part tiled walls, wood effect vinyl flooring, coving.
Dining Room 3.78m into the bay x 3.20m at widest point (12'5 i
UPVC double glazed bay window to the front, UPVC double glazed window to the side, radiator, inbuilt shelving, coving, skirting.
Kitchen 7.24m x 2.29m (23'9 x 7'6)
UPVC double glazed windows to the side and rear, two UPVC double glazed doors to the side one leading to the driveway and the other to the rear garden, two radiators, good range of wall and base units, laminate work surfaces with incorporated stainless steel sink and one half drainer with chrome mixer tap, " Whirlpool " induction hob with overhead extractor fan, integrated fridge, " Neff " dishwasher, cupboard housing the fuse box and meters, " Neff " electric oven and microwave, space for freezer, plumbing for washing machine, telephone point, tiled to splash backs, tile effect vinyl flooring.
Garage
Accessed via an up and over door. The garage has power and light, UPVC double glazed opaque windows to the side and a solid timber door at the rear.
Outside
The front garden is laid to lawn and there is a driveway to the side which leads to a single brick garage. The rear garden is mostly laid to lawn with a shrub/bush border and has a large patio area immediately outside the rear of the property for ease of maintenance.
There is also a walled pathway leading from Lancaster Avenue to the inner promenade close to Fairhaven Lake and granny's bay.
Other Details
Tenure: Leasehold
Ground rent: £9.00 per annum
Length left on the lease: 866
Council Tax Band: D ( £2,270 per annum )
