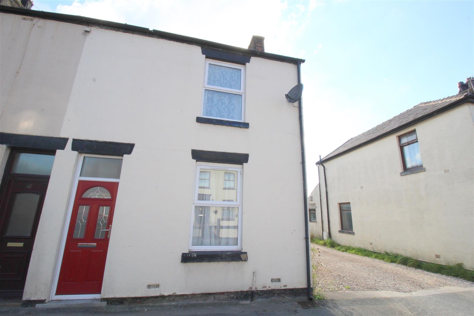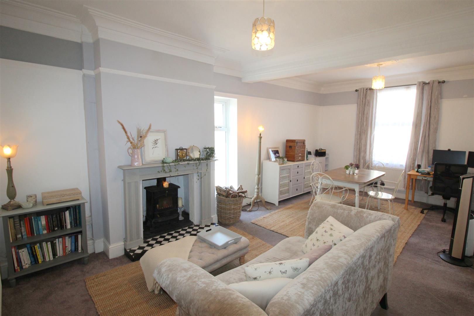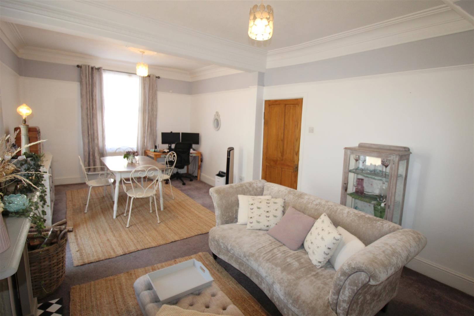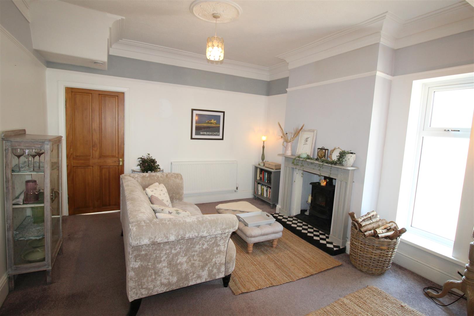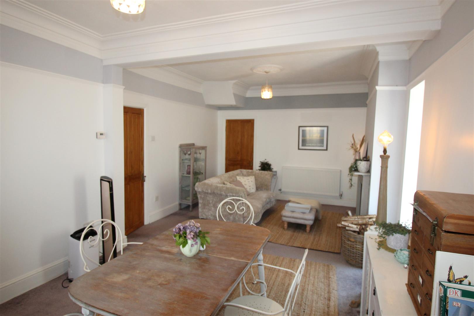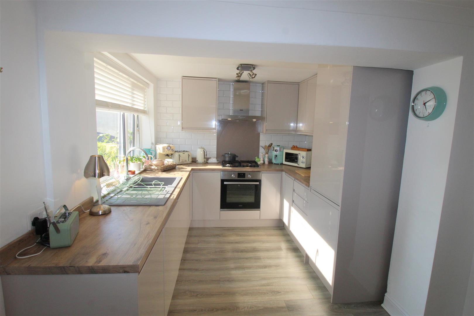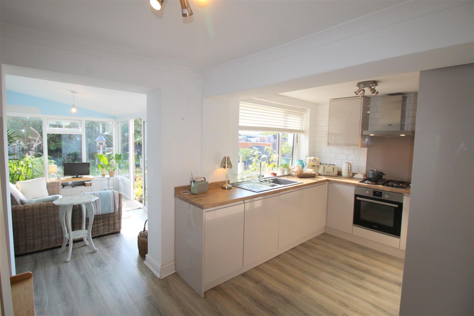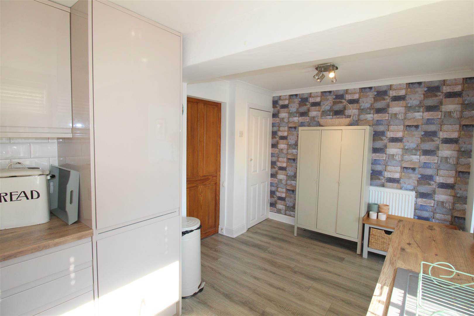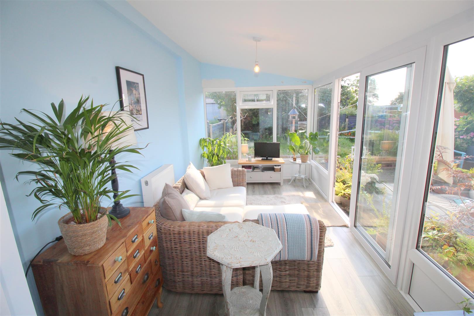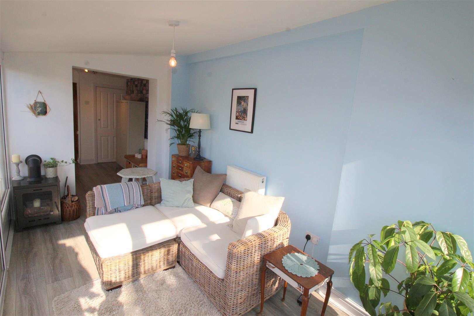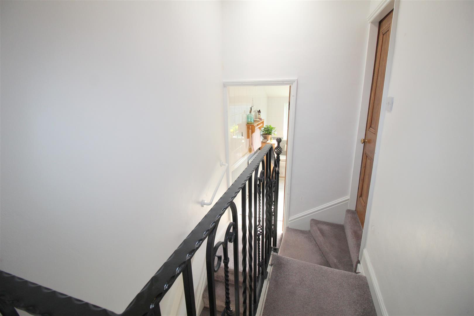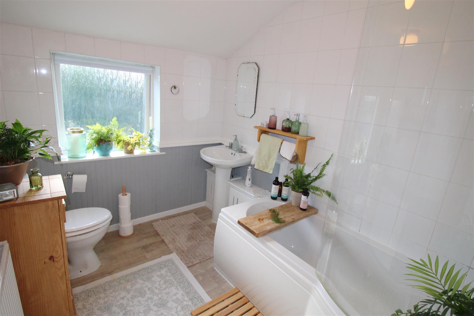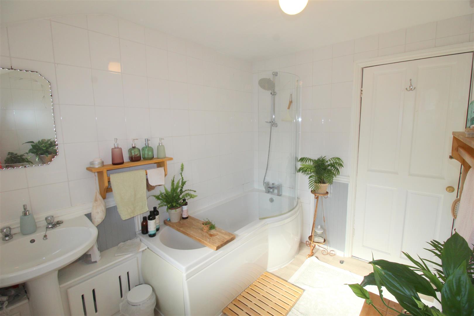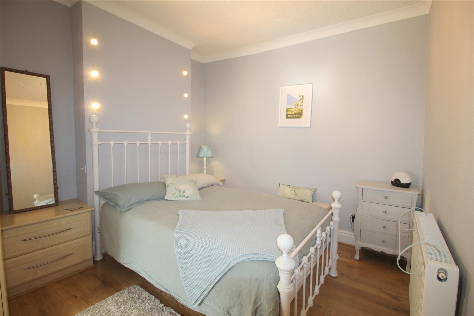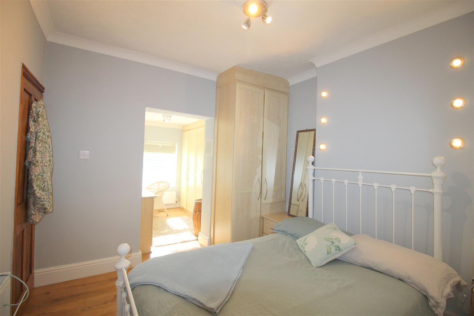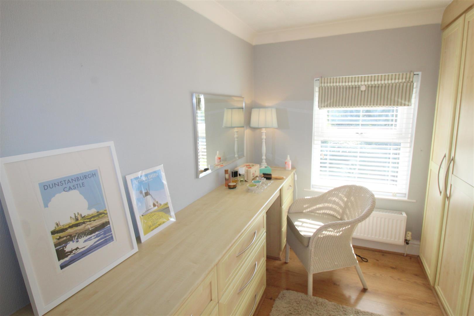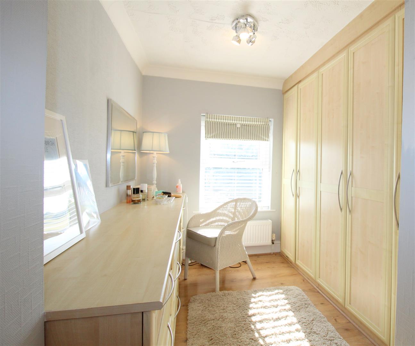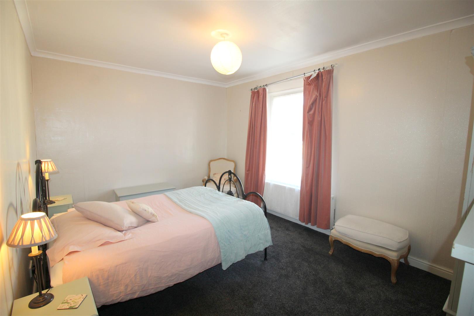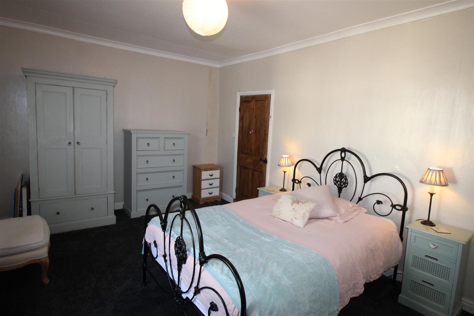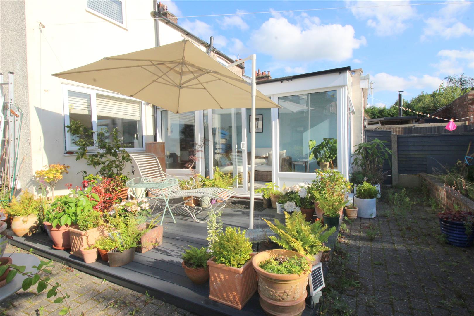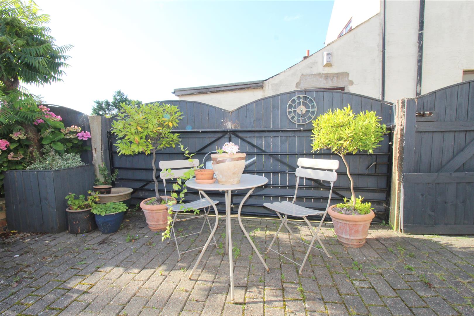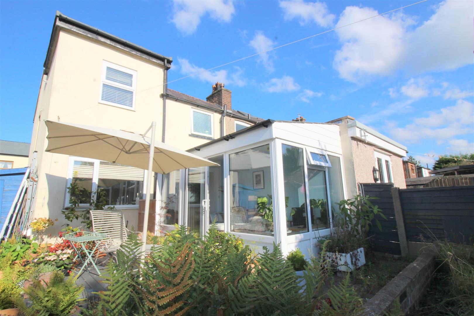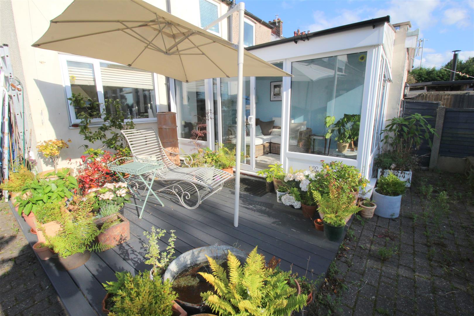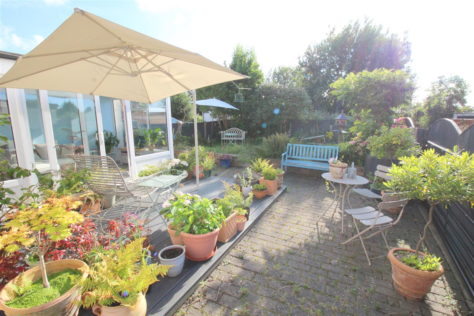Kirkham Road, Freckleton, Preston
Property Features
- COSY AND TRADITIONAL EXTENDED END TERRACE - DECEPTIVELY SPACIOUS FAMILY HOME
- SITUATED IN THE HEART OF FRECKLETON VILLAGE CLOSE TO LOCAL SHOPS, SCHOOLS AND TRANSPORT LINKS - PERFECT FOR A FIRST TIME BUYER
- LARGE LOUNGE WITH SPACE FOR DINING TABLE AND CHAIRS - KITCHEN OPEN TO SUN ROOM - BATHROOM - TWO DOUBLE BEDROOMS - LOVELY GARDEN WHICH BACKS ON TO THE COUNTRY SIDE
- Energy Rating C
Property Summary
*Extended end terraced house suitable for a range of buyers including investors
* Living space flows through the lounge/diner with log burner, through the refitted kitchen with integrated appliances, to the all-year-round sun room extension
* Two double bedrooms: bedroom 1 is surprisingly large and bedroom 2 has a walk-in wardrobe/dressing room with window overlooking fields to the rear
* Spacious bathroom with P shaped bath and shower over
* Off-street parking
* Garden backs onto countryside, with scope to change parking/garden layout
* Very close to transport links and Freckleton village centre with its shops, pubs, restaurants, takeaways, library, schools and medical centre
* Move-in ready whilst offering the opportunity to enhance and improve in the longer term
Full Details
Entrance
UPVC double glazed door with opaque glass inserts, leads into:
Hallway
Coving, radiator, stairs lead to the first floor, door leads into:
Lounge/Dining Room 6.63m x 3.53m (21'09 x 11'07)
UPVC double glazed window to the front, UPVC opaque double glazed window to the side, picture rail and coving, two ceiling roses, two radiators, telephone point, television point, feature fireplace with cast iron log burner, wooden mantel and tiled hearth, space for dining table and chairs, door leads into:
Kitchen 4.65m x 2.72m (15'03 x 8'11)
UPVC double glazed window to the rear, recently installed contemporary high gloss wall and base units with laminate work surfaces, overhead illuminated extractor fan, composite sink with drainer, integrated appliances include: four ring gas hob, electric oven with grill, integrated fridge and freezer, washing machine, dishwasher, wood effect laminate flooring, storage cupboard, open to the sun room.
Sun Room 3.91m x 2.29m (12'10 x 7'06 )
Bright and airy sun room with UPVC double glazed windows and patio door which leads to the garden, wood effect laminate flooring, radiator, bio ethanol stove (not currently fitted).
Stairs and landing
Aforementioned staircase leading to first floor with feature wrought iron balustrade, dark wood tongue and grove ceiling, sky light, loft hatch, doors lead to the following rooms:
Bathroom 2.69m x 2.06m (8'10 x 6'09 )
UPVC double glazed opaque window to the rear, three piece white suite comprising of: WC, pedestal wash hand basin, bath with mains plumbed shower, part tiled walls, part wood panelled walls, vinyl flooring, radiator.
Bedroom One 3.23m x 3.02m (10'07 x 9'11)
Wood effect laminate flooring, radiator, recessed spot lights within the chimney breast, fitted wardrobe and drawers, open to the dressing room.
Dressing Room 2.57m x 1.73m to wardrobes (8'05 x 5'08 to wardrob
UPVC double glazed window to the rear, good range of fitted furniture including, wardrobes, dressing table and drawers, wood effect laminate flooring, radiator.
Bedroom Two 4.65m x 3.30m (15'03 x 10'10)
UPVC double glazed window to the front, radiator.
Outside
The rear of the property is part block paved, part decked and is laid to lawn with mature trees and shrubs, space for table and chairs and a shed.
Other Details
Tenure - Freehold
Council Tax Band - B (£1,659.66 per annum)
