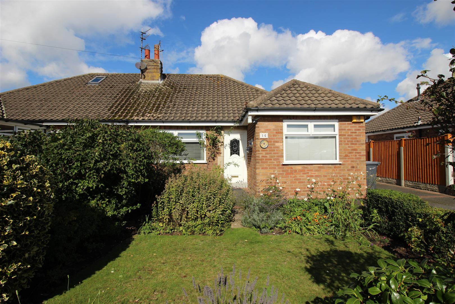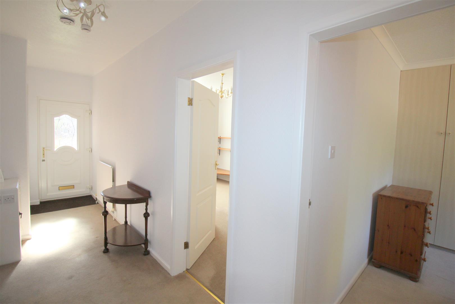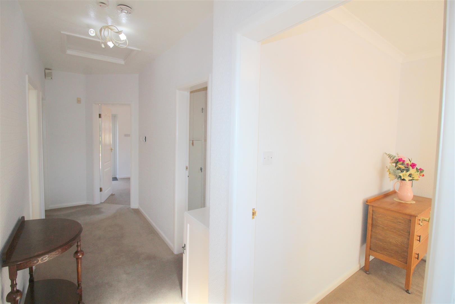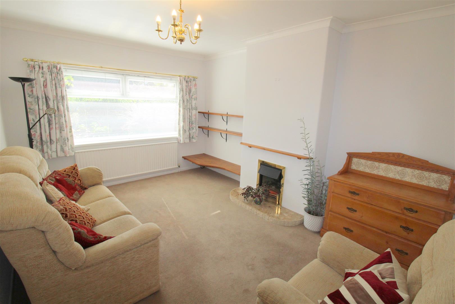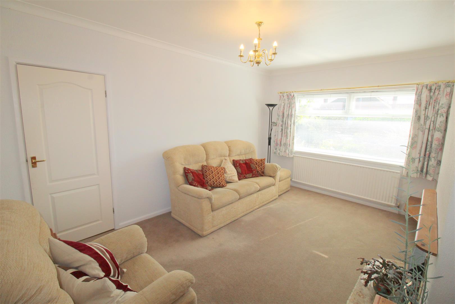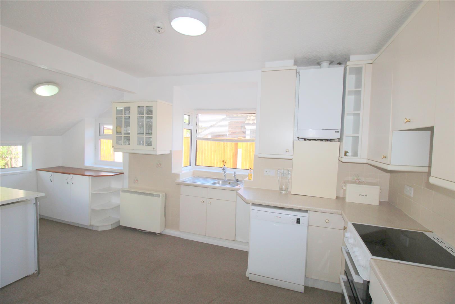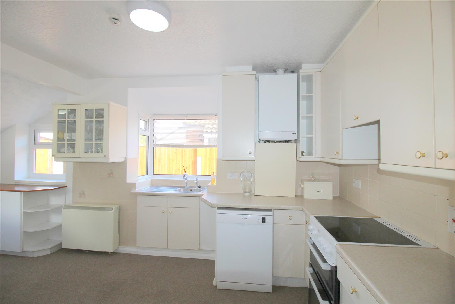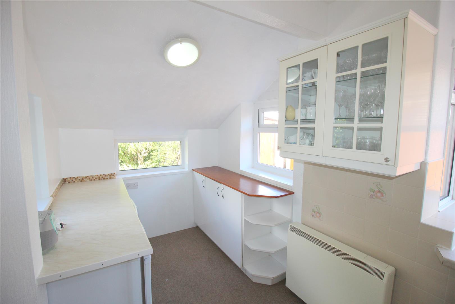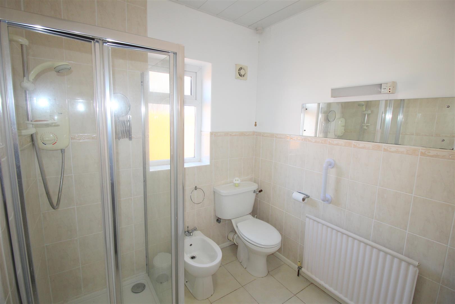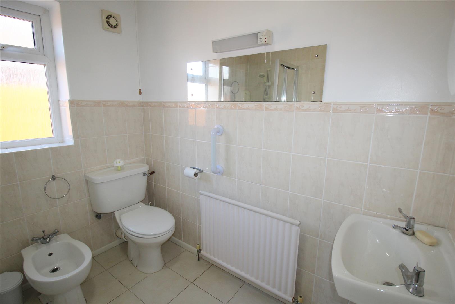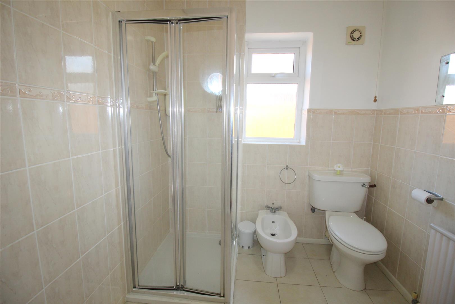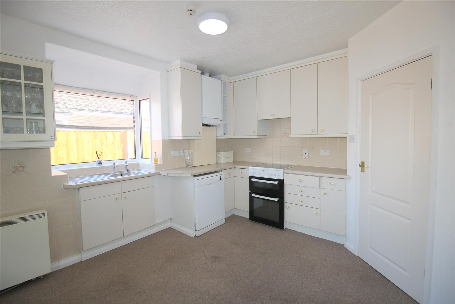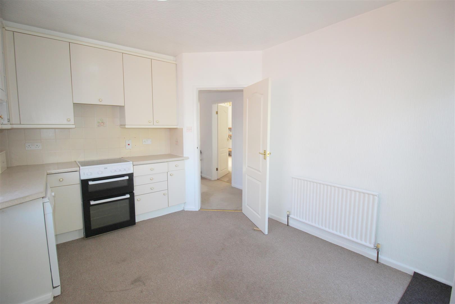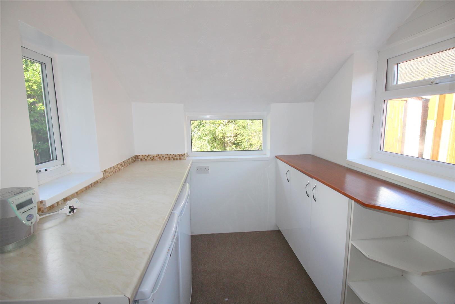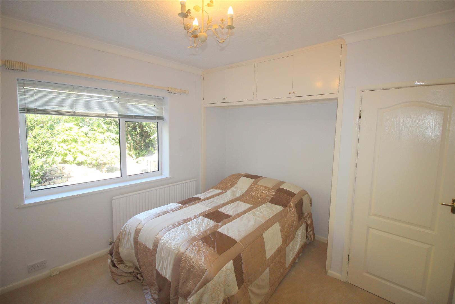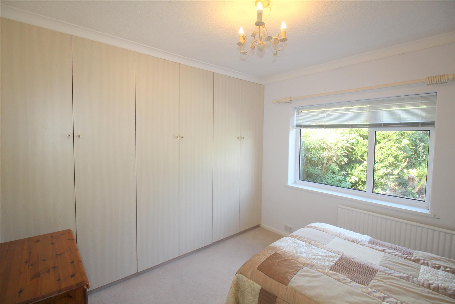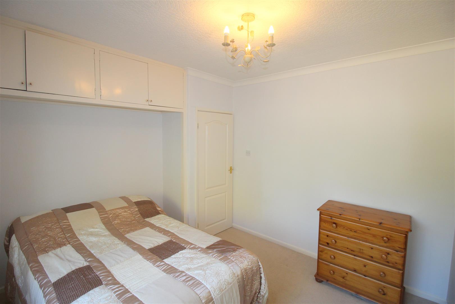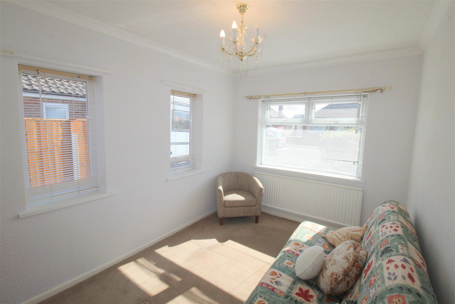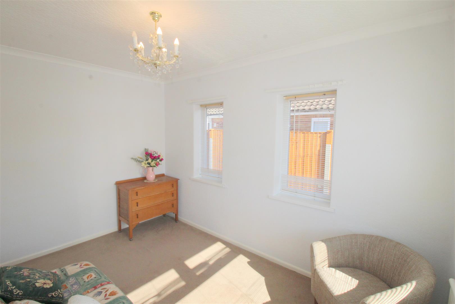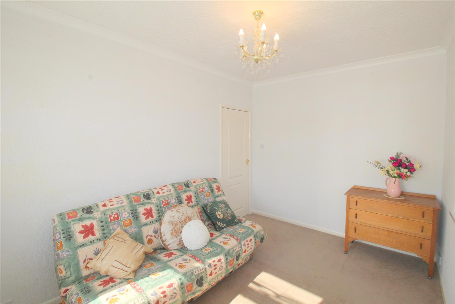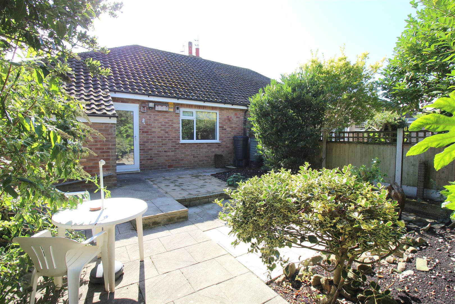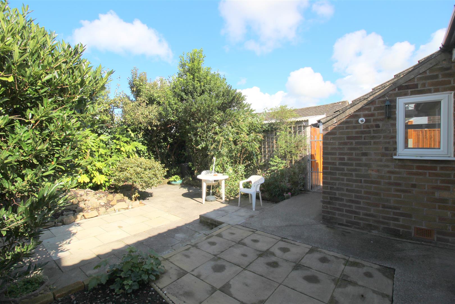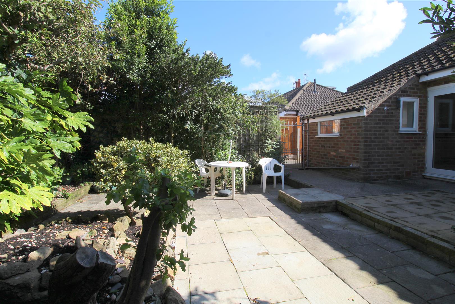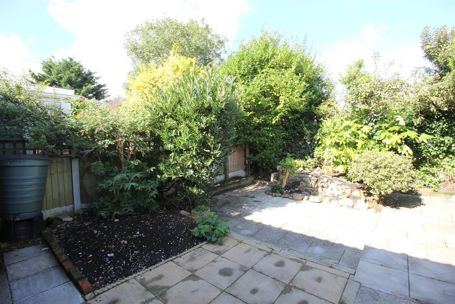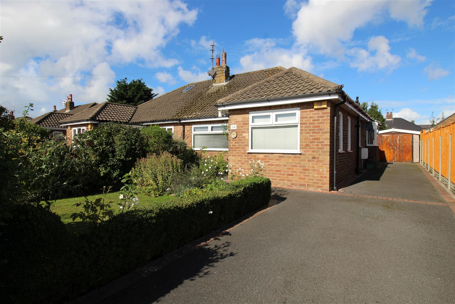Hesketh Road, Lytham St. Annes
Property Features
- WELL PRESENTED TWO BEDROOM SEMI DETACHED TRUE BUNGALOW IN QUIET CUL DE SAC OFFERED WITH NO CHAIN INVOLVED
- WITHIN EASY REACH OF LOCAL SCHOOLS, ST ANNES TOWN CENTRE, ST ANNES SEA FRONT, TRANSPORT LINKS AND MOTORWAY ACCESS
- TWO DOUBLE BEDROOMS - DINING KITCHEN - RECEPTION ROOM - SHOWER ROOM
- PRIVATE REAR GARDEN - DRIVEWAY - GARAGE - EPC rating: D
Property Summary
Full Details
Entrance
Entrance gained via UPVC door with double glazed opaque inserts providing access into;
Hallway
Single radiator, telephone point, cupboard housing fuse box and electric meter, loft hatch.
Bedroom Two / Reception Two 3.81m x 2.64m (12'6 x 8'8)
UPVC double glazed windows to the front and side, single radiator, telephone point, skirting boards, coving.
Shower Room 2.51m x 2.01m (8'3 x 6'7)
UPVC double glazed opaque windows to the side, three piece white suite comprising: pedestal wash hand basin, WC and bidet, mains powered shower in single glazed cubicle, extractor fan, two inbuilt cupboards providing plentiful storage, part tiled walls, tiled floors, two wall mounted mirrors one with overhead wall mounted light,
Reception Room 4.62m x 3.35m at widest point (15'2 x 11'0 at wide
UPVC double glazed windows to the front, single radiator, electric fire with stone effect hearth, television point, skirting boards, coving.
Bedroom One 3.40m x 3.15m (11'2 x 10'4)
UPVC double glazed windows to the rear, single radiator, good range of fitted wardrobes and overhead cupboards, telephone point, skirting boards, coving.
Dining Kitchen 5.51m x 3.91m (18'1 x 12'10)
UPVC door with double glazed inserts providing access to the rear garden, UPVC double glazed windows to the rear and side, single radiator, wall mounted storage heater, good range of wall and base units, laminate work surfaces with incorporated stainless steel sink and drainer, space for freestanding electric hob and oven, freestanding fridge, freestanding freezer and dishwasher, boiler, part tiled walls.
Outside
Externally there is an excellent size driveway which leads to a detached garage that has power and light. There is also an outside tap to the side.
The front garden is laid to lawn with pathway that leads to the front door. The rear garden is low maintenance, fully enclosed and very private.
Other details
Council Tax Band: C ( £1,924.00 per annum )
Tenure: Leasehold
Ground Rent: £9.00 per annum
