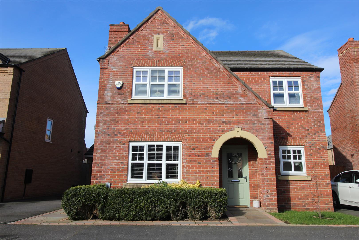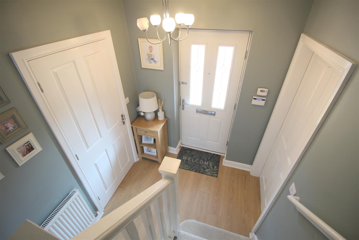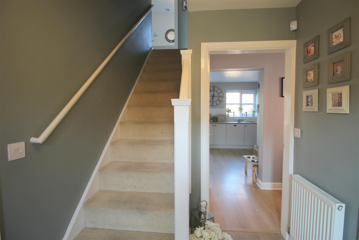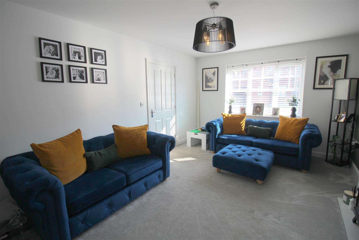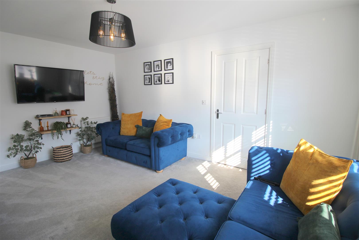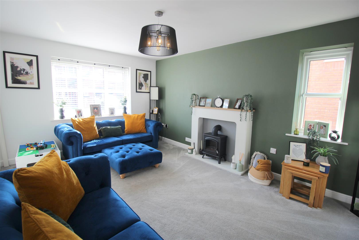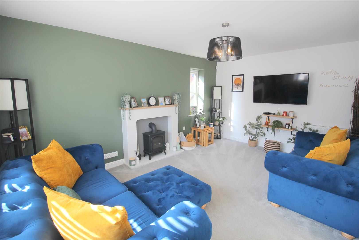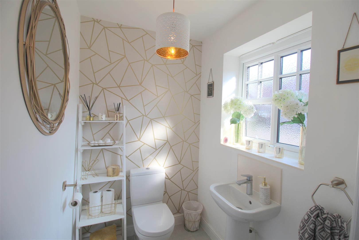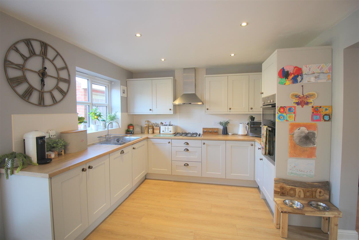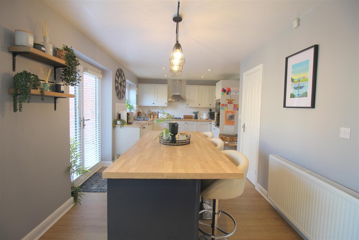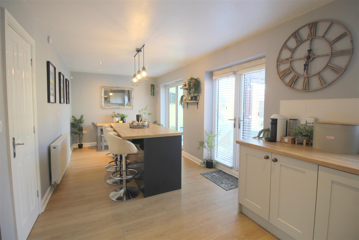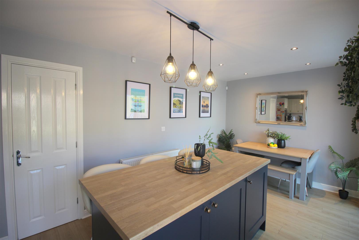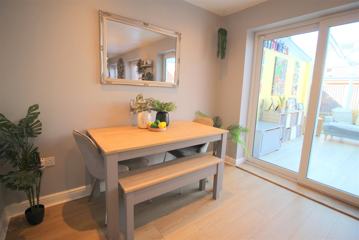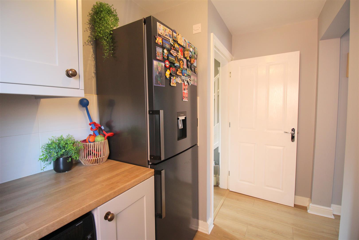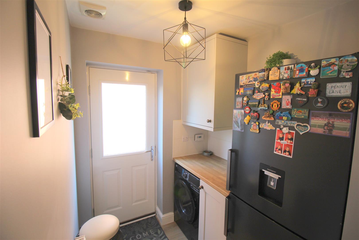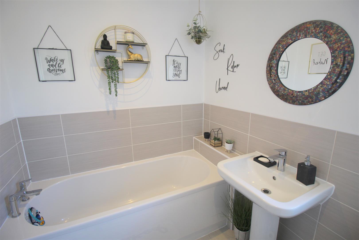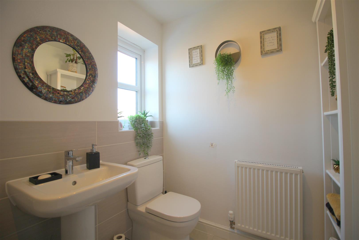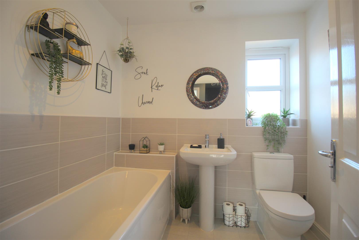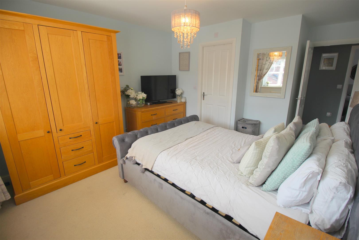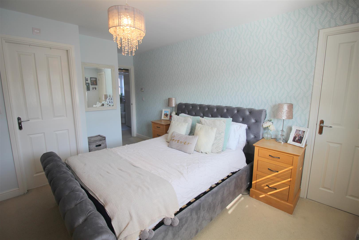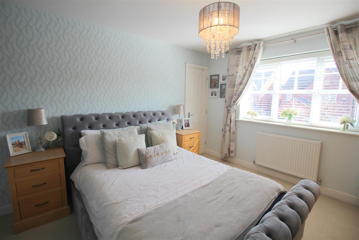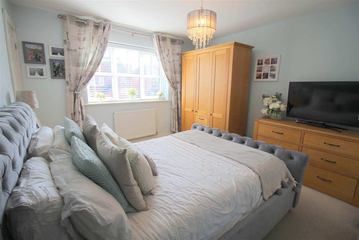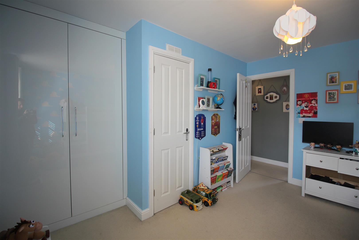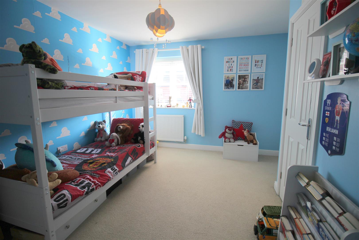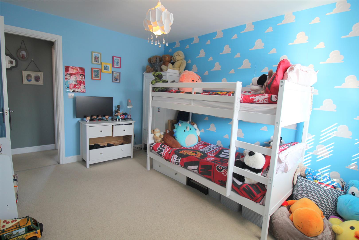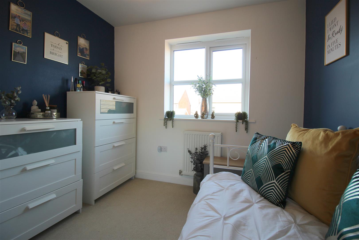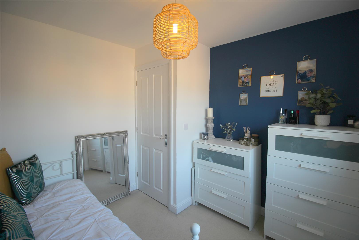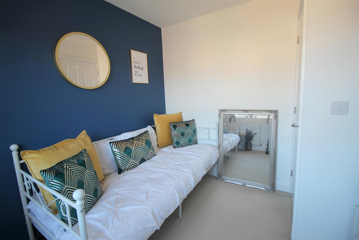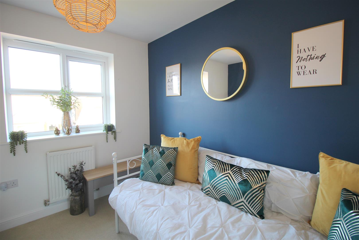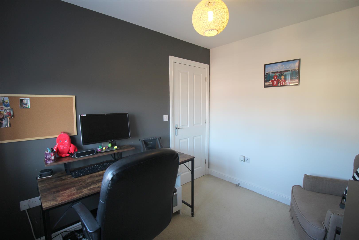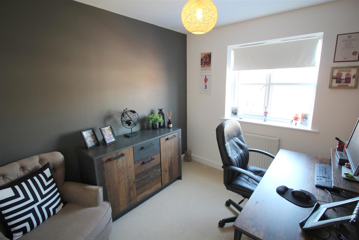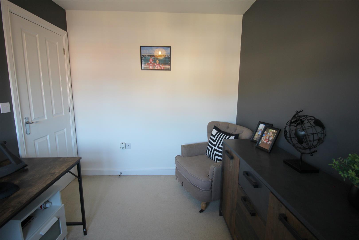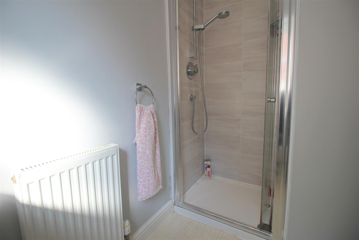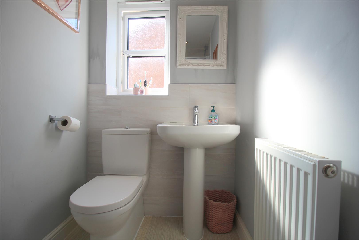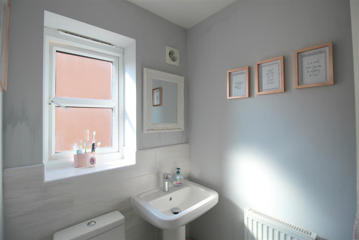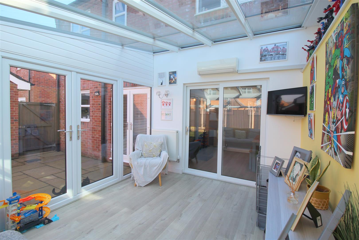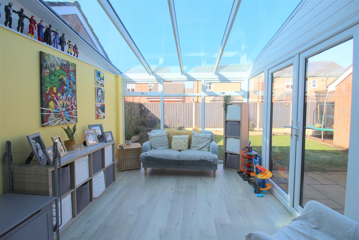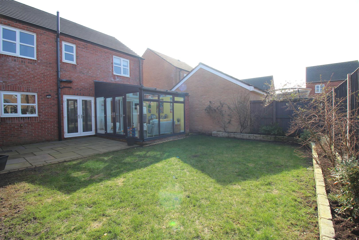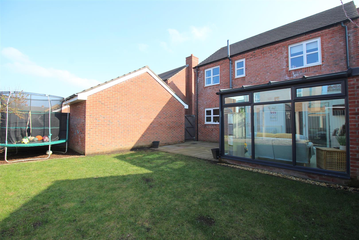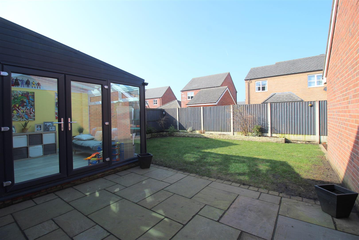Faulkner Crescent, Lytham St. Annes
Property Features
- VERY WELL PRESENTED 4 BEDROOMED DETACHED FAMILY HOME IN HIGHLY SOUGHT AFTER LOCATION
- CONVENIENTLY LOCATED FOR BOOTHS SUPERMARKET, THE WATERS EDGE GASTO PUB, LOCAL PRIMARY & SECONDARY SCHOOLS AND TRANSPORT LINKS
- 4 BEDROOMS - BRIGHT AND AIRY LOUNGE - BEAUTIFUL DINING KITCHEN - CONTEMPORARY BATHROOM - EN-SUITE SHOWER ROOM - DOWNSTAIRS WC - SPACIOUS CONSERVATORY
- SUNNY NORTH WEST FACING REAR GARDEN - GARAGE AND DRIVEWAY - EPC rating: B
Property Summary
Full Details
Entrance
Entrance gained via composite door leading into;
Entrance Hallway
Radiator, wooden flooring, staircase to the first floor landing, doors to the following rooms;
Lounge 4.80m x 3.40m (15'9 x 11'2)
UPVC double glazed windows to the front and rear, radiator, wooden surround and back drop housing a log burner stove, television and telephone points, skirting boards.
Separate WC 1.73m x 1.37m (5'8 x 4'6)
UPVC double glazed opaque window the front, radiator, two piece white suite comprising: WC and pedestal wash hand basin, skirting boards.
Utility Area 1.75m x 1.70m (5'9 x 5'7 )
UPVC opaque double glazed door providing access to the side, radiator, space for fridge freezer and washer / dryer, wooden work surfaces, tiled to splash backs, wall mounted cupboard housing ' Potterton ' boiler, a further cupboard providing storage, wooden flooring.
Dining Kitchen 7.39m x 2.74m (24'3 x 9'0)
UPVC double glazed windows to the rear, UPVC French door providing access to the rear garden, radiator, wooden work surfaces with incorporated stainless steel sink and drainer with chrome mixer tap, four ring gas hob with overhead ' Neff ' extractor hood, integrated appliances include: ' Neff ' electric oven & grill and ' Baumatic ' dishwasher, large island style breakfast bar, space for dining table and chairs, good range of modern wall and base units, tiled to splash backs, large cupboard housing the fuse box which provides plentiful storage, laminate flooring throughout, UPVC double glazed French doors leading into;
Conservatory 3.94m x 3.10m (12'11 x 10'2)
UPVC double glazed windows the side and rear, UPVC French doors leading out in to the rear garden, electric ' Fujitsu ' interfector wall mounted heater radiator, television point.
First Floor Landing
Loft hatch, doors to the following rooms;
Bedroom One 4.83m x 3.43m (15'10 x 11'3)
UPVC double glazed windows to the front, radiator, inbuilt cupboard providing an abundance of storage, television point, skirting boards, door leading into;
En-suite Shower Room 2.36m x 1.32m at widest point (7'9 x 4'4 at widest
UPVC double glazed opaque window to the side, radiator, two piece white suite comprising: WC and pedestal wash hand basin, mains powered overhead shower in single glazed cubicle, part tiled walls, extractor fan, vinyl flooring ,skirting boards.
Bedroom Four 2.84m x 2.39m (9'4 x 7'10)
UPVC double glazed windows to the rear, radiator, skirting boards.
Bathroom 2.21m x 1.83m (7'3 x 6'0)
UPVC double glazed opaque window to the rear, radiator, three piece white suite comprising: WC, pedestal wash hand basin and bath with chrome mixer tap, part tiled walls, extractor fan, vinyl flooring, skirting boards.
Bedroom Three 2.79m x 2.62m (9'2 x 8'7)
UPVC double glazed windows to the rear, radiator, skirting boards.
Bedroom Two 3.84m x 3.33m to the wardrobes (12'7 x 10'11 to th
UPVC double glazed windows to the front, radiator, inbuilt wardrobe, cupboard housing a hot water cylinder, skirting boards.
Outside
To the front is part laid to lawn, there is also shrub border. To the side is a driveway leading to a single brick garage with up and over door which has power and light. Low maintenance rear garden which is mostly laid to lawn with shrub/bush border. The immediate area outside the rear of the property is paved with Indian sandstone.
Other Details
Tenure: Leasehold
Ground rent: £300.00 per annum
Maintenance charge: £165.00 per annum
Years left on the lease: 990
Council Tax Band: E ( £2,646.00 per annum )
