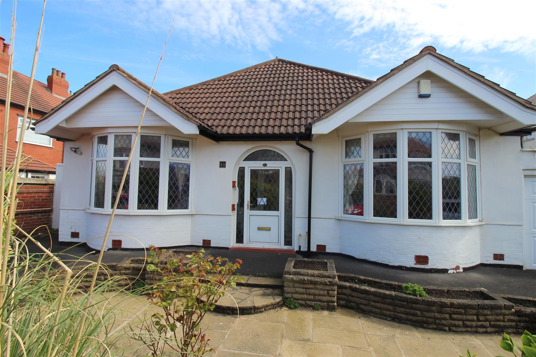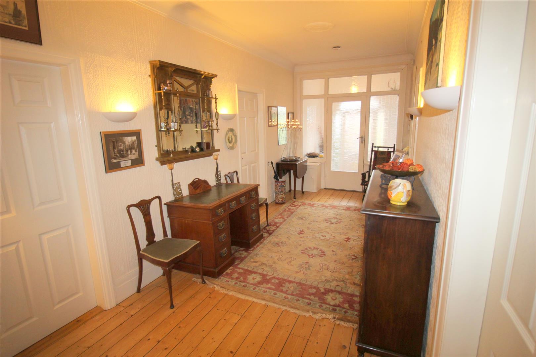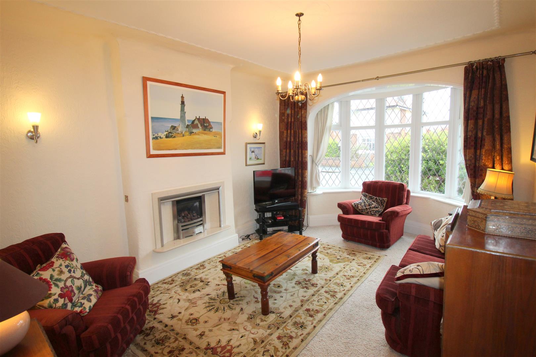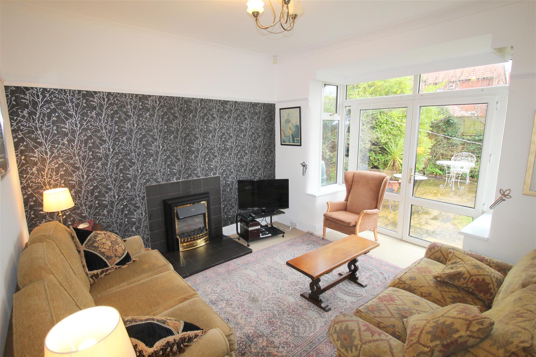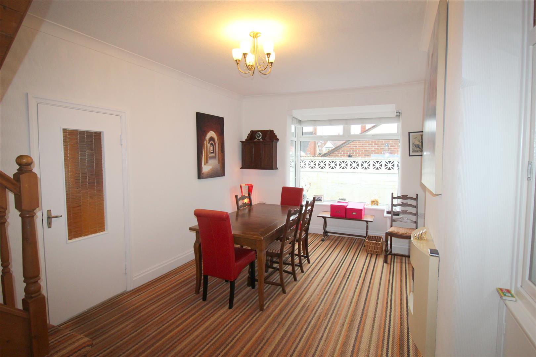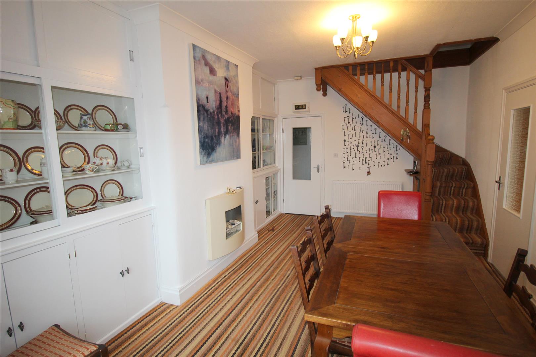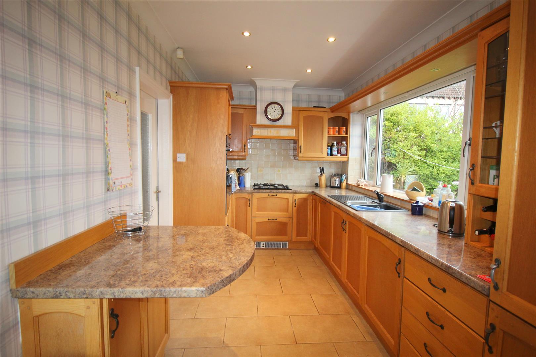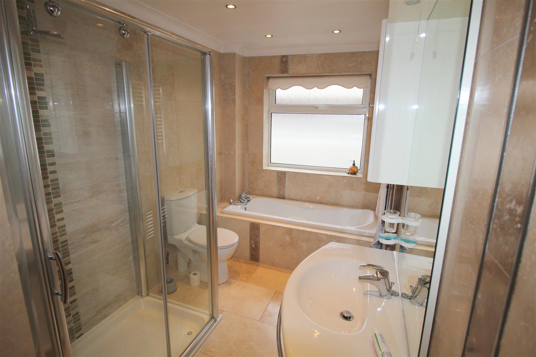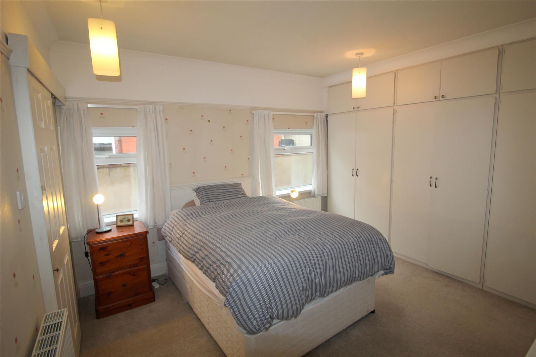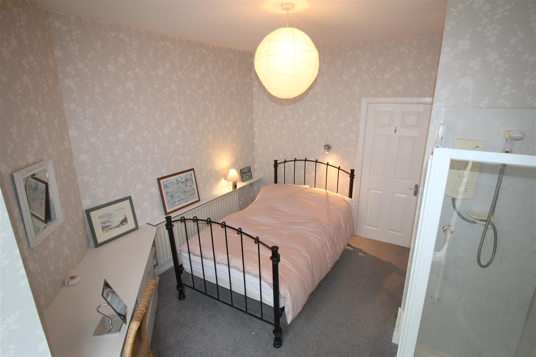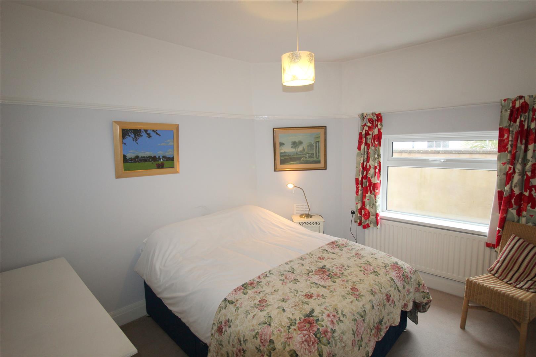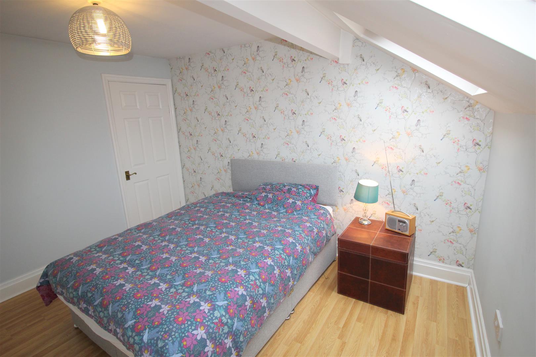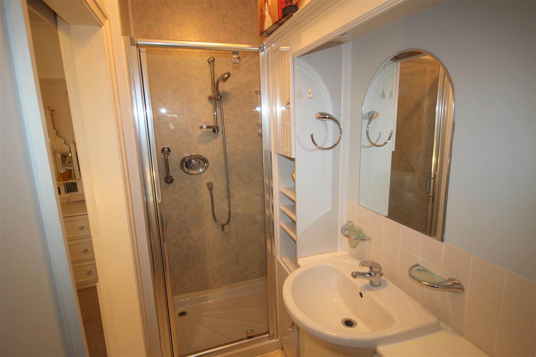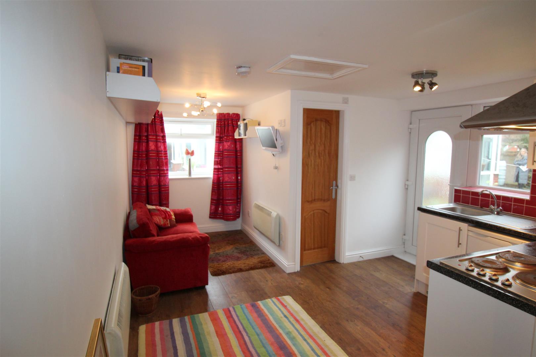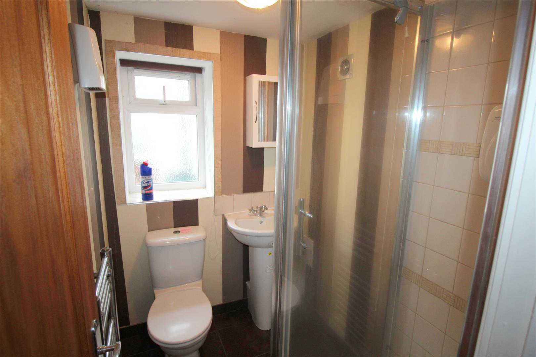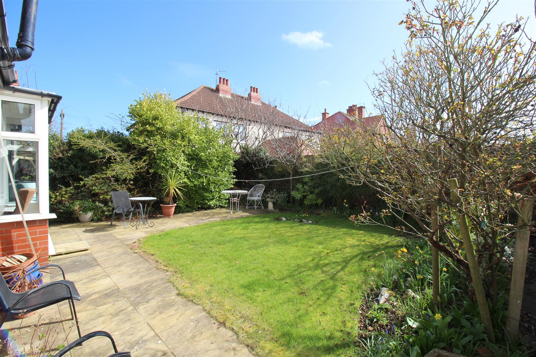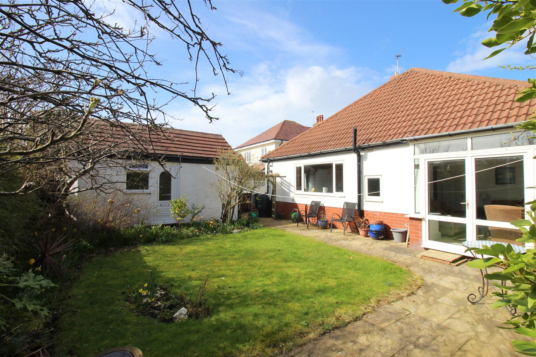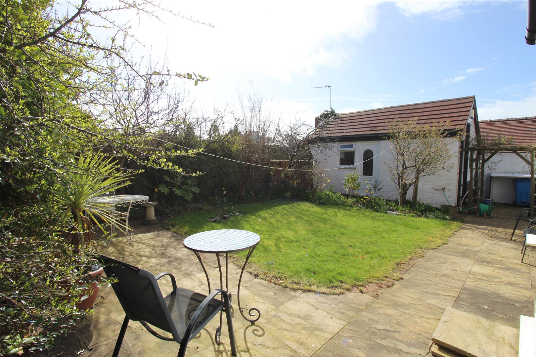Devonshire Road, Lytham St. Annes
Property Features
- SPACIOUS DETACHED BUNGALOW IN SOUGHT AFTER LOCATION - JUST A SHORT STROLL TO ST ANNES SQUARE AND THE BEACH
- TRANSPORT LINKS CLOSE BY - 4 BEDROOMS - 2 EN-SUITES - FAMILY BATHROOM
- KITCHEN - GARDEN - GARAGE - SEPARATE STUDIO ANNEXE
- ENERGY RATING - D
Property Summary
Full Details
Entrance
UPVC entrance door leads into;
Porch
Tiled flooring, fitted storage cupboards, door leads into;
Entrance Hall
Radiator, four wall light points, coving to ceiling, fitted storage cupboards, doors lead to;
Lounge 5.24 x 3.59 (17'2" x 11'9")
UPVC double glazed bay window to front, radiator, TV point, two wall light points, coal effect gas fire.
Drawing Room 5.24 x 3.66 (17'2" x 12'0")
UPVC double glazed bay window to front, radiator, coving to ceiling, decorative fireplace with marble inset and hearth.
Bedroom Two 4.21m x 3.46 (13'9" x 11'4")
UPVC double glazed bay window to side, fitted bedroom suite with a range of wardrobes. Shower cubicle with fitted electric shower, pedestal wash hand basin with tiled splashback, mirror, shaver point with light and extractor fan.
Bedroom Three 3.66 x 3.02 (12'0" x 9'10")
UPVC double glazed window to side, radiator, picture rail.
Hallway
Radiator, doors lead to;
Sitting Room 4.03 x 3.66 (13'2" x 12'0")
TV point, picture rail, coving, coal effect electric fire with tiled surround, UPVC double doors to rear garden.
Dining Room 5.41 x 3.62 (17'8" x 11'10")
UPVC double glazed bay window to side, radiator, coving, built in storage units, stairs lead to first floor.
Kitchen 4.87 x 2.42 (15'11" x 7'11")
UPVC double glazed window to rear, UPVC double glazed door to side, good range of wall and base units with laminate work surfaces, breakfast bar, one and a half bowl sink and drainer, integrated fridge/freezer, dishwasher and washing machine, built in double oven and 4 ring gas hob with overhead extractor, tiled flooring, coving concealed wall mounted boiler.
Bedroom One 4.12 x 3.66 (13'6" x 12'0")
Two UPVC double glazed windows to side, fitted wardrobes, two radiators, coving, double door to storage cupboard, sliding door leads into;
En-Suite Shower Room
UPVC opaque double glazed window to the side, three piece fitted suite comprising of; WC, shower enclosure with fitted shower, wash hand basin with mixer tap and under unit storage, extractor fan.
Bathroom 4.80m x 1.96m (15'9 x 6'5)
UPVC opaque double glazed window to the side, four piece suite comprising of; WC, bath with mixer tap and hand held shower attachment, vanity wash hand basin and mixer tap with storage underneath, double shower enclosure with fitted shower, fully tiled walls, tiled flooring, wall mounted heated towel rail, radiator, build in storage cupboard and shelving, extractor fan.
WC
UPVC opaque double glazed window to rear, two piece suite comprising of; WC, wash hand basin, tiled to splash back, radiator and picture rail.
First Floor Landing
UPVC double glazed window to the side, radiator, access to the eaves, door leads to;
Hallway
Radiator, access to eaves, door leads to;
Loft Room 3.56m x 3.30m (11'8 x 10'10)
Two Velux windows, radiator, door leads to;
En-Suite Shower Room
Velux window, three piece suite comprising of a recessed shower enclosure with fitted shower, wash hand basin with mixer tap and storage underneath, tiled to splashbacks, WC, radiator.
Store Room
Fitted with a range of units.
Annexe 5.69m x 3.33m (18'8 x 10'11)
UPVC door and 2 UPVC double glazed windows one to the front and one to the side, range of fitted high gloss wall and base units, laminate working surfaces, stainless steel sink and drainer with mixer tap, tiled to splashbacks, integrated appliances include; electric oven, four ring electric hob, overhead illuminated extractor fan, space for a fridge/freezer, two wall mounted electric heaters, TV point, door leads to;
Shower Room
UPVC opaque double glazed window to the side, three piece suite comprising of, WC, pedestal wash hand basin with mixer tap, shower cubicle with electric shower, tiled to splashbacks, wall mounted heated towel rail, electric fan heater, extractor fan.
Outside
To the front of the property there is a double driveway which leads to a single garage with an electric up and over door the garage also has electric and lighting, The rear of the property is paved with plenty of space for tables and chairs, laid to lawn with mature trees and shrubs around the boarder.
Other Details
Tenure - Freehold
Council Tax band - E (£2,547.00 per annum)
