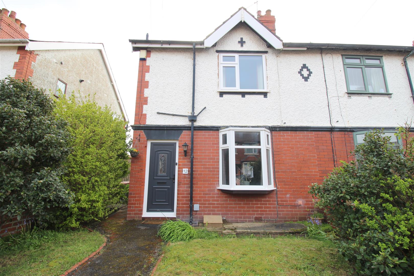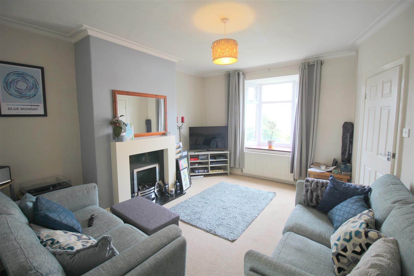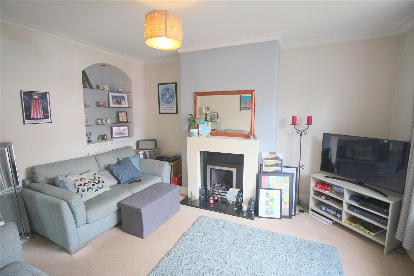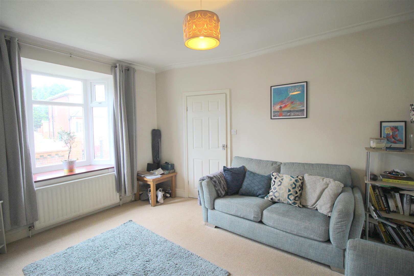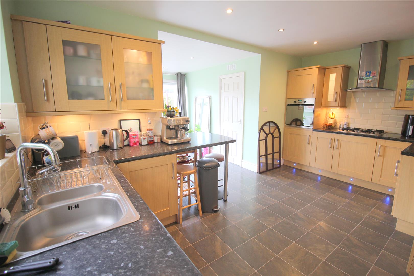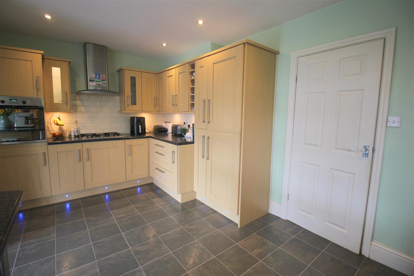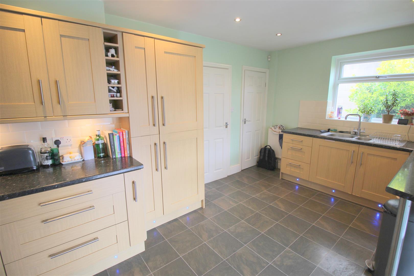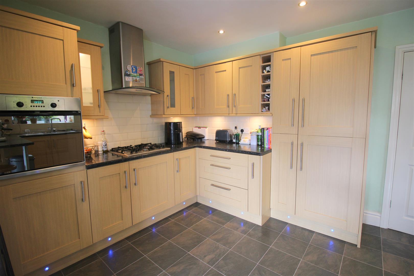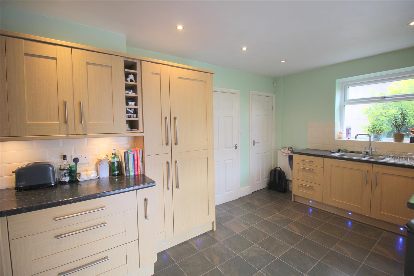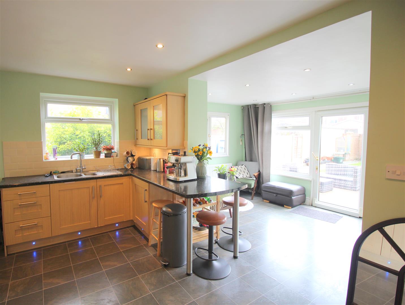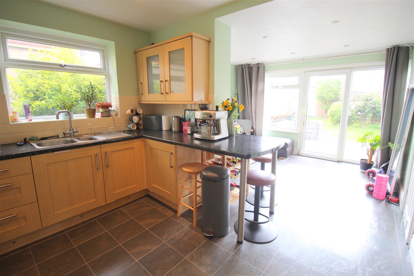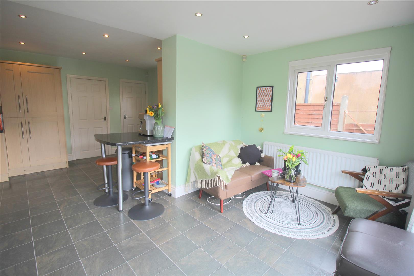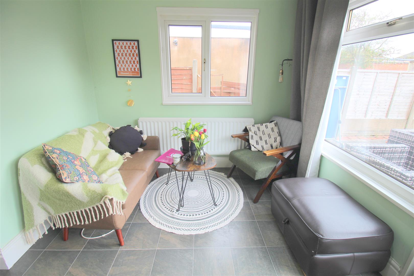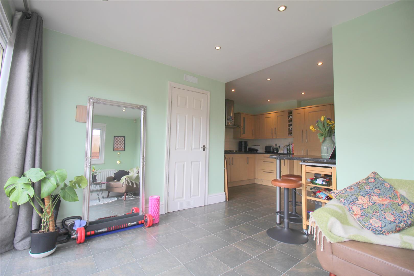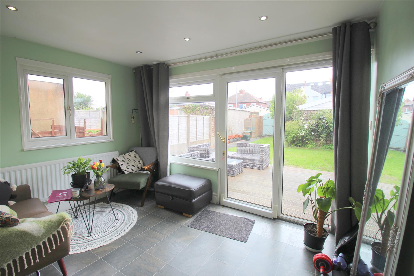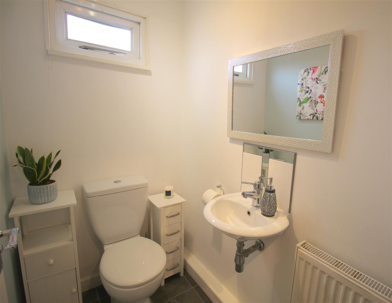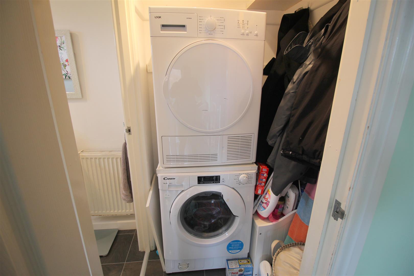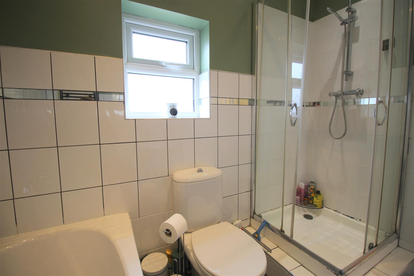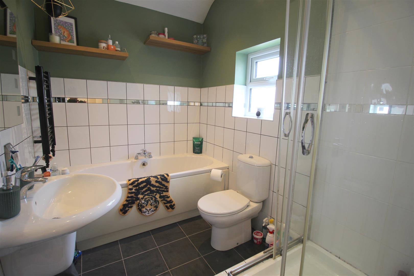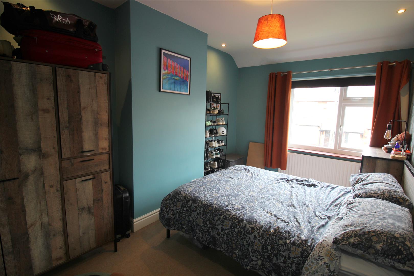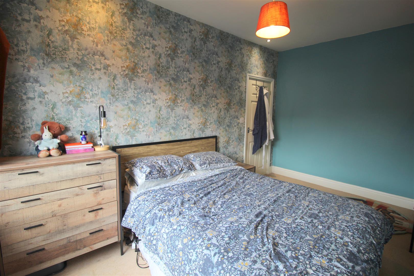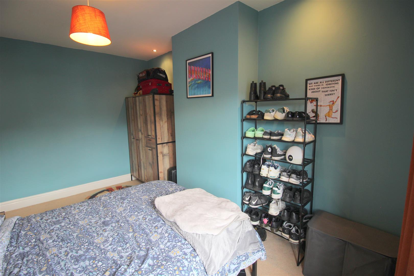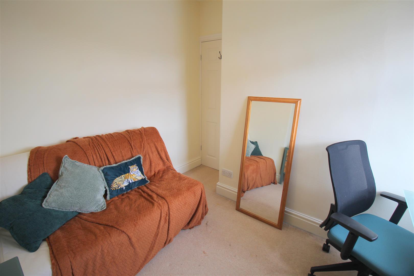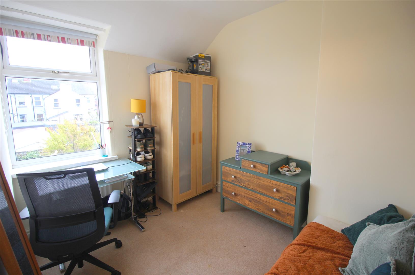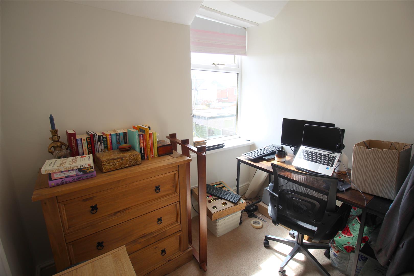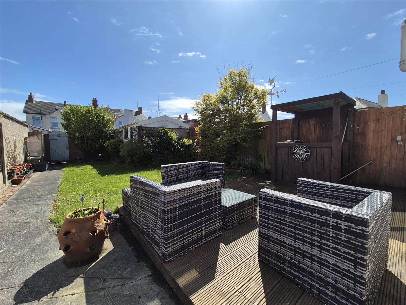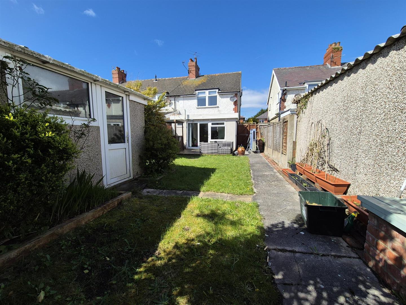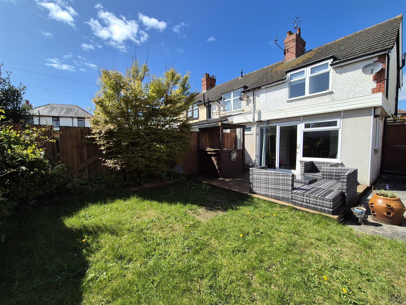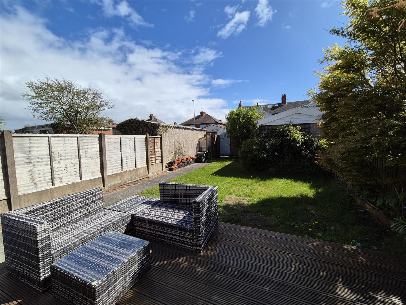Cudworth Road, Lytham St. Annes
Property Features
- WELL PRESENTED THREE BEDROOM END TERRACE FAMILY HOME WITH SPACIOUS & MODERN LIVING ACCOMMODATION IN MUCH SOUGHT AFTER RESIDENTIAL LOCATION OF ST ANNES
- CONVENIENTLY SITUATED FOR LOCAL SHOPS, TRANSPORT LINKS AND MOTORWAY ACCESS
- LOUNGE - MODERN KITCHEN - DINING/FAMILY ROOM - UTILITY ROOM - DOWNSTAIRS WC - FAMILY BATHROOM
- FRONT & REAR GARDENS - GARAGE - EPC rating: D
Property Summary
Full Details
Entrance
Wooden entrance door leads into;
Hallway
Radiator, stairs to first floor, door leads into;
Lounge 4.32m x 3.81m (14'2 x 12'6)
UPVC double glazed bay window to front, living flame gas fire with a feature surround and hearth, radiator, built in cupboard with glass shelving above, TV and telephone points
Breakfast Kitchen 4.78m x 2.97m (15'8 x 9'9)
UPVC double glazed window to side, good range of wall and base units with black laminate work surfaces, matching breakfast bar and tiled elevations, integrated appliances include; one and a half bowl stainless steel sink and drainer with chrome mixer tap, electric oven/grill with four burner gas hob and overhead illuminated extractor, fridge, freezer, tiled effect laminate flooring, inset halogen spotlights with feature under cabinet lighting and LED plinth lighting, radiator, under stairs storage cupboard housing boiler, open to;
Dining/Family Room 3.56m x 2.72m (11'8 x 8'11)
Two UPVC double glazed windows to rear and side, UPVC double glazed door leading out into rear garden, tiled effect laminate flooring throughout, inset halogen spotlights, radiator.
Utility Room 1.12m x 1.07m (3'8 x 3'6)
Tiled effect laminate flooring, plumbed for washing machine.
Downstairs WC 1.70m x 1.12m (5'7 x 3'8)
UPVC double glazed opaque window to rear, two piece white suite comprising of WC and a wall mounted hand wash basin, tiled effect laminate flooring, radiator
First Floor Landing
Loft access, doors lead to the following rooms;
Bedroom One 4.52m x 2.87m (14'10 x 9'5)
Double glazed leaded window to front, radiator
Bedroom Two 3.18m x 2.64m (10'5 x 8'8)
UPVC double glazed window to rear, radiator
Bedroom Three 2.34m x 2.13m (7'8 x 7')
UPVC double glazed window to rear, radiator
Family Bathroom 2.54m x 1.85m (8'4 x 6'1)
UPVC double glazed opaque window to side, four piece suite suite comprising of shower cubicle, bath, wash hand basin and WC, wall mounted heated towel rail, radiator, recessed spotlights, part tiled walls, tiled effect laminate flooring, illuminated mirror
Outside
The front garden is laid to lawn with shrub borders
Beautifully landscaped laid to lawn rear garden with flower beds, mature shrubs and raised decked area perfect for outdoor family entertainment, outside water tap, secure gates to side and rear.
Garage
Brick built single garage with up and over door, power and light
Other details
Tenure - To be confirmed
Tax Band - B ( £1,766.00 per annum )
