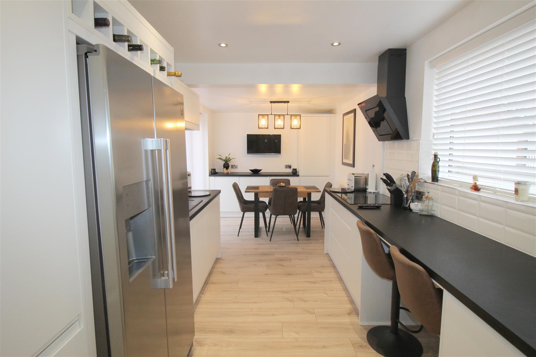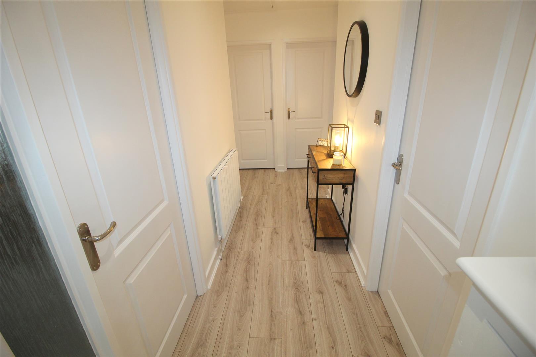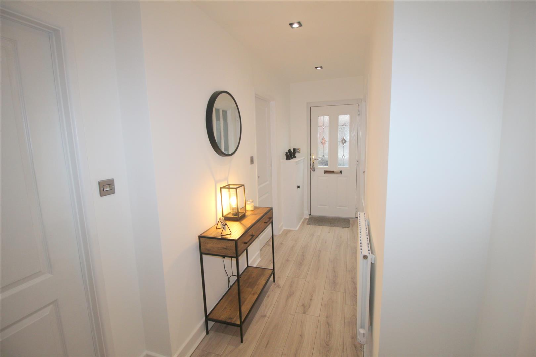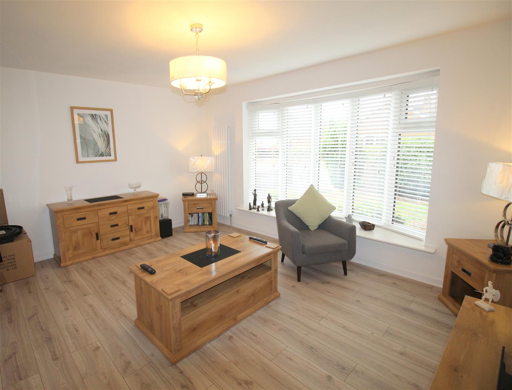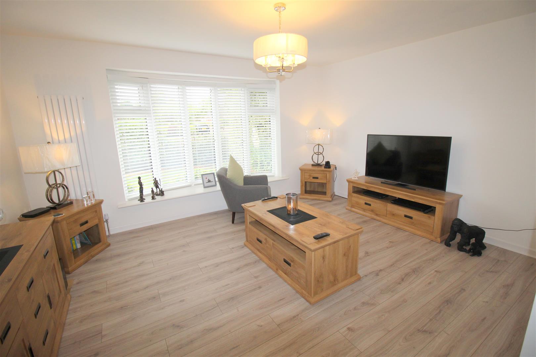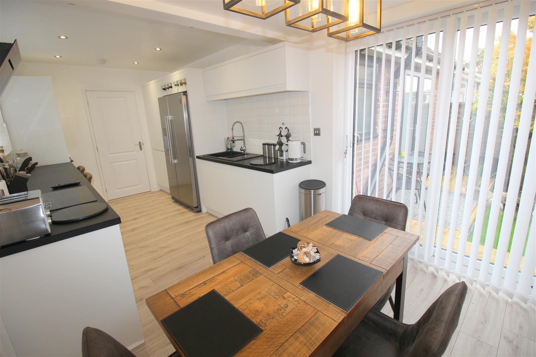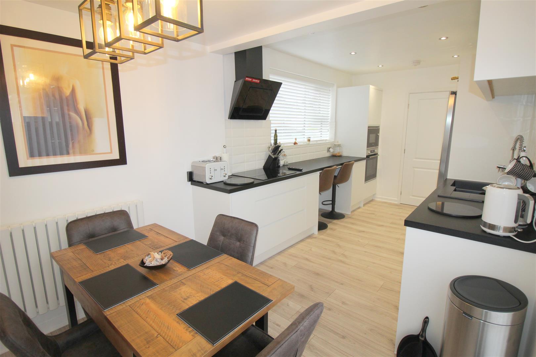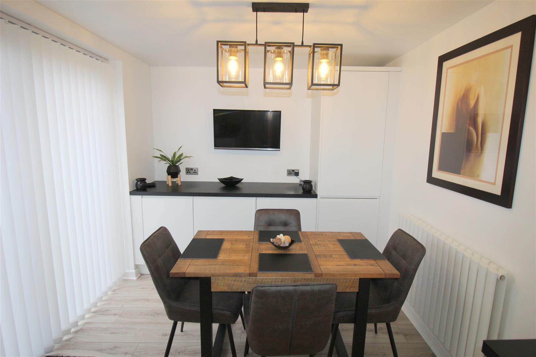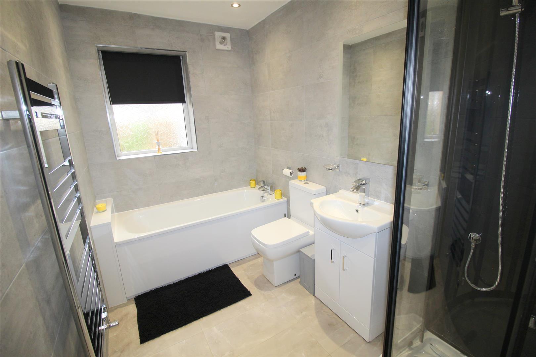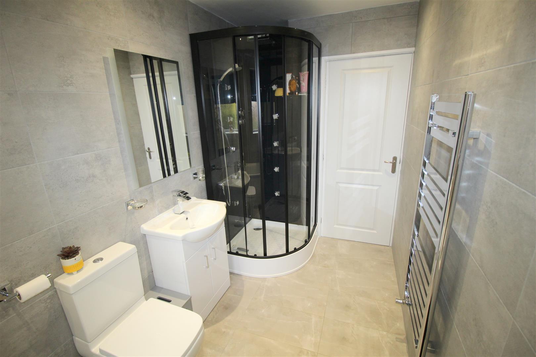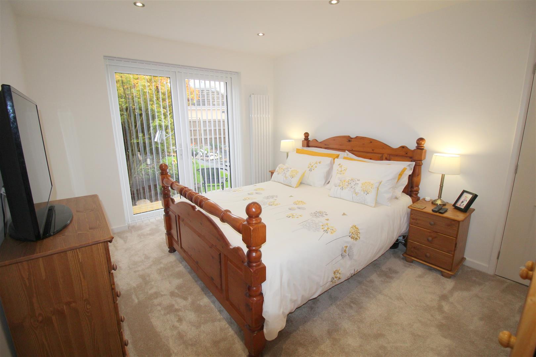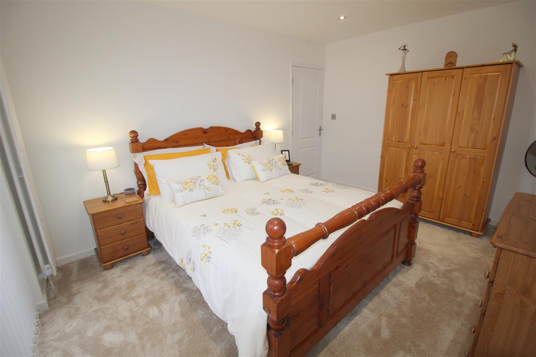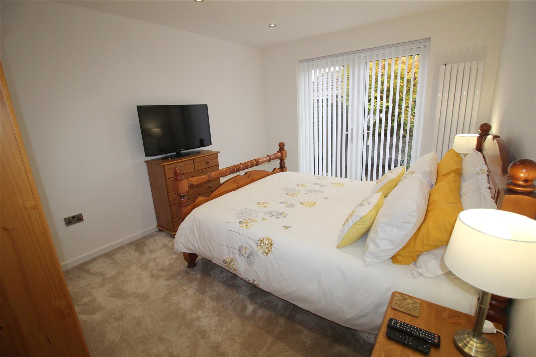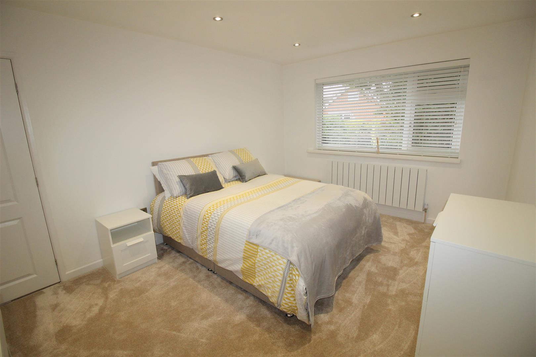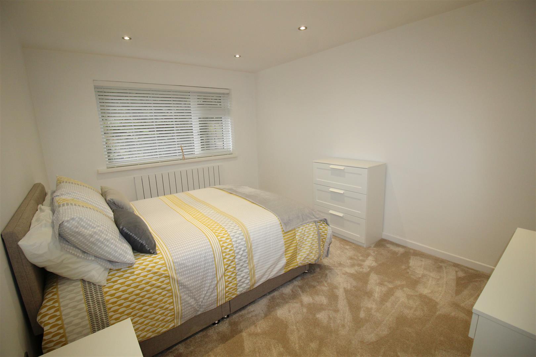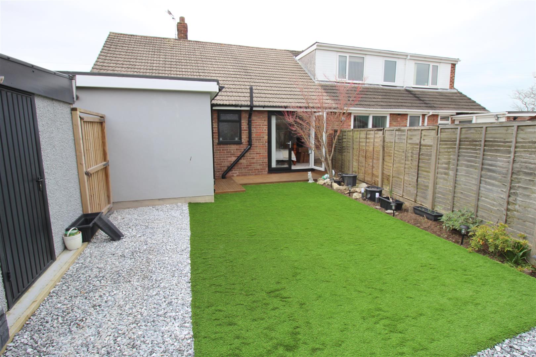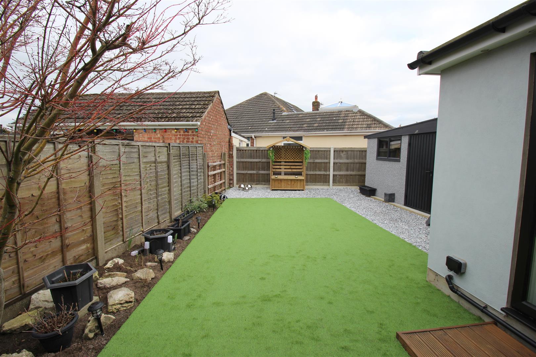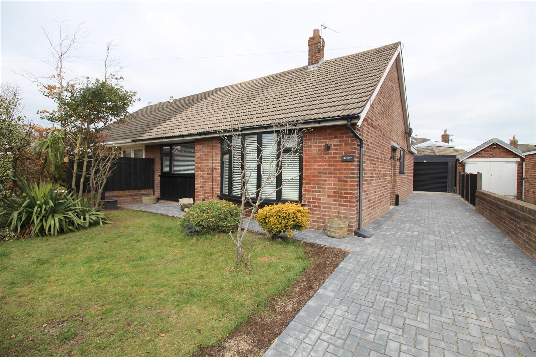Crosland Road North, Lytham St. Annes
Property Features
- STUNNING SEMI DETACHED TRUE BUNGLAOW IN SUPERB LOCATION - FULLY REFURBISHED TO AN EXTREMELY HIGH STANDARD
- EASY ACCESS TO ST ANNES SQUARE, LOCAL SHOPS & TRANSPORT LINKS
- LOUNGE - GORGEOUS DINING KITCHEN - TWO DOUBLE BEDROOMS - CONTEMPORARY BATHROOM
- FRONT & REAR GARDENS - DRIVEWAY & GARAGE
Property Summary
Full Details
Entrance
Composite Entrance door leads into;
Entrance Hall
Bright entrance hall with wood effect laminate floor, meter cupboard, loft access with pull down ladder, radiator, recessed spotlights, doors lead to the following rooms;
Lounge 4.45m x 4.11m' (14'7 x 13'6')
Bright and spacious room with large UPVC double glazed bay window to front, wood effect laminate flooring, two contemporary wall mounted radiators, TV point
Dining Kitchen 6.25m x 2.54m (20'6 x 8'4)
Fabulous, extended dining kitchen, UPVC double glazed window to side, UPVC sliding patio doors leading into rear garden, contemporary radiator with a good range of modern wall and base units with black laminate work surfaces, tiled to splash backs, wood effect laminate flooring, integrated appliances include; one and a half bowl sink and drainer, 'Bosch' single oven/grill, touch button 'Bosch' microwave, 'Bosch' electric hob and electric air vented extractor, Wi-fi integrated washer and drier - A ++ rated energy efficiency, space for American style fridge/freezer, TV point, recessed spotlights, space for table and chairs
Bathroom 3.07m x 1.70m (10'1 x 5'7)
UPVC double glazed opaque window to rear, four piece white suite comprising of shower cubicle with waterfall shower head and fitted seat if required, bath, pedestal wash hand basin and WC, demystifying wall mounted light mirror, fully tiled walls and floor, wall mounted chrome heated towel rail
Bedroom One 3.99m x 3.12m' (13'1 x 10'3')
UPVC double glazed patio doors leading out into rear garden, wall mounted contemporary radiator, TV point, newly carpeted, recessed dimmer spotlights
Bedroom Two 4.34m x 3.15m' (14'3 x 10'4')
UPVC double glazed window to front, contemporary radiator, newly carpeted, recessed dimmer spotlights
Outside
The front garden is laid to lawn with established borders and there is a brand new block paved driveway providing parking for two to three cars.
The rear garden has been recently landscaped with a decking area and is laid to artificial lawn with a gravel border. There is an outside electric double socket and outside water tap.
Garage
Brand new brick built single garage with power, light and roller door. Access door and window.
Other details
Tenure - Leasehold - Reside Of 999 Years - £13.00 p/a
Tax Band - C (£1871.10 per annum)
* All new outdoor drainage to the property and new indoor pipework throughout
* All new uPVC windows fitted in June 2021
* Full electrical rewire fitted with up to date electric smoke alarms to kitchen and hallway
* Wireless heating system throughout
* New brushed steel double sockets and light switches to all rooms
* LABC approved and paperwork completed
* Potential to convert loft space
* Brand new driveway
* Brand new landscaped garden
