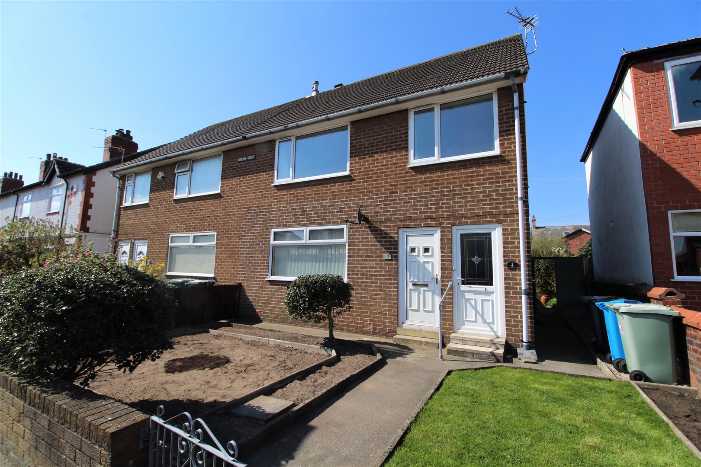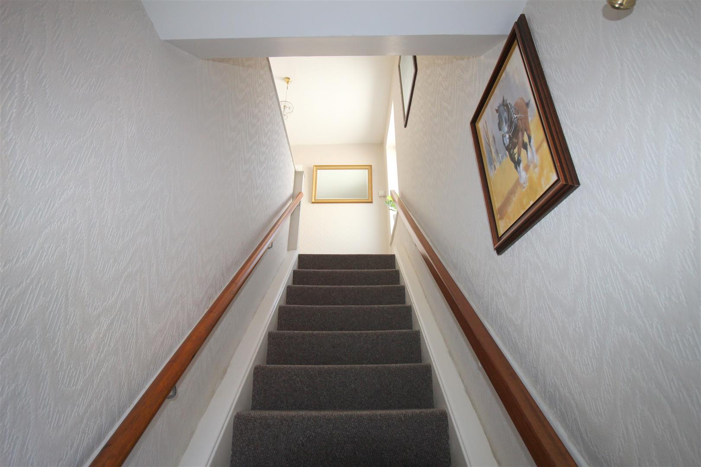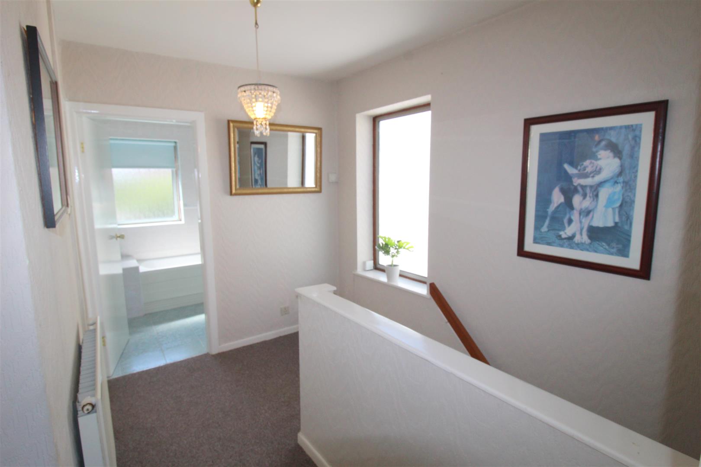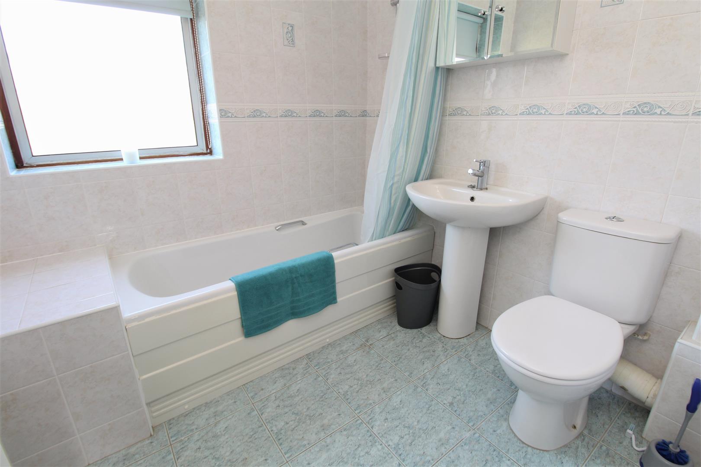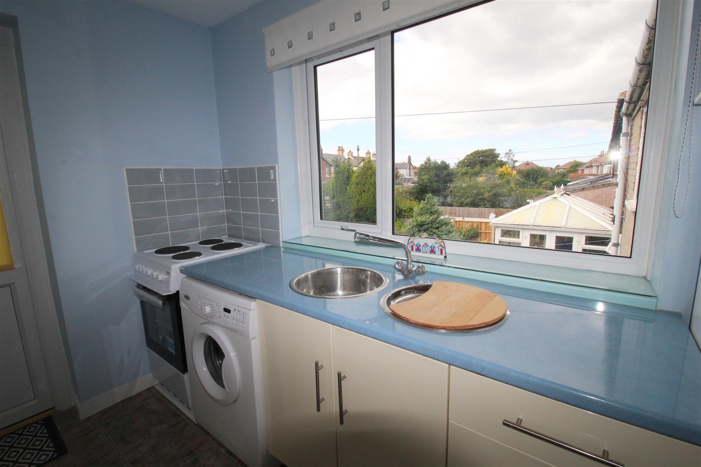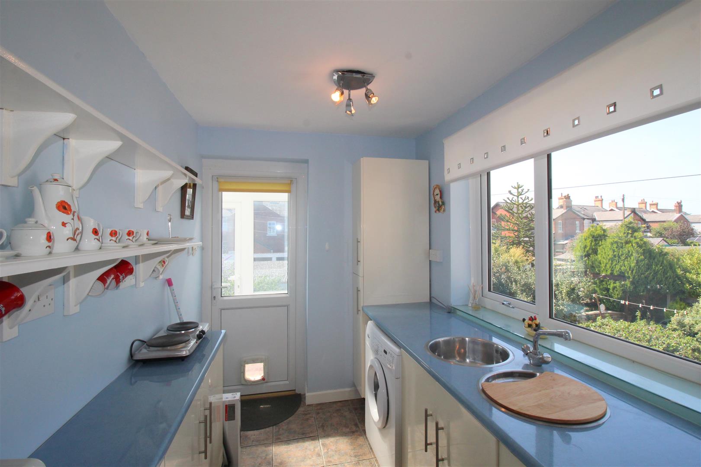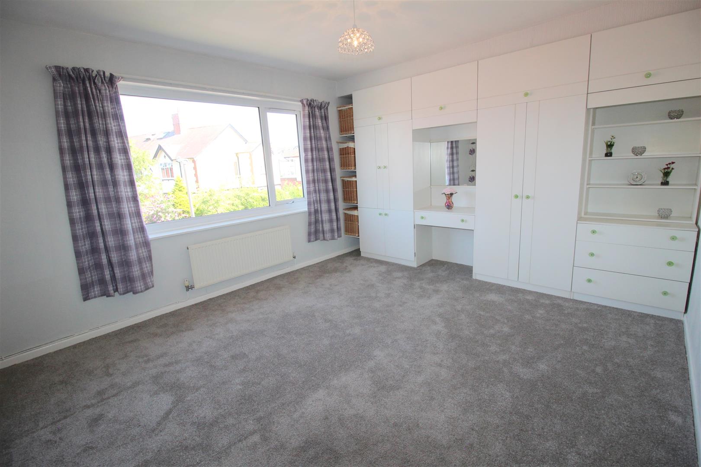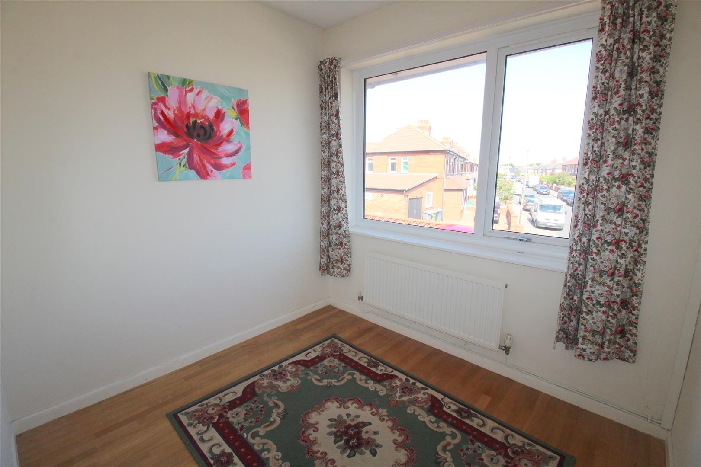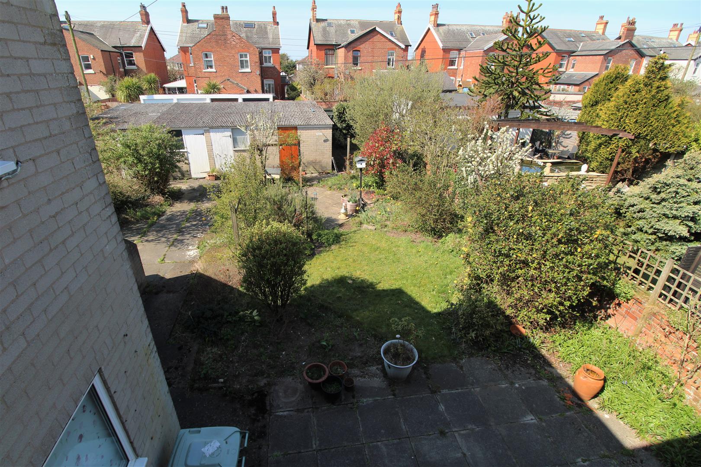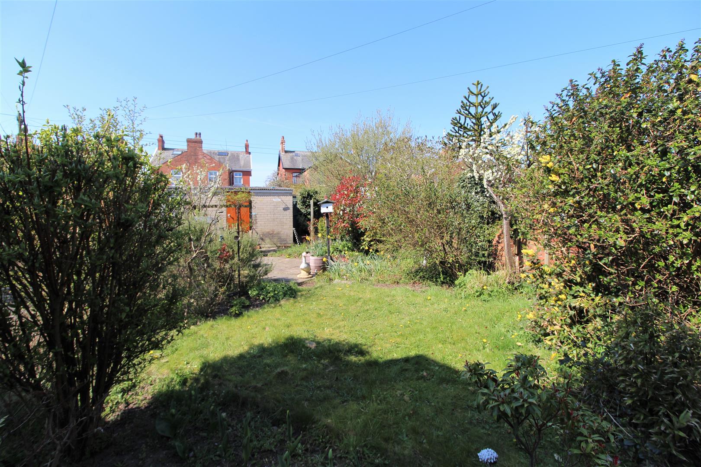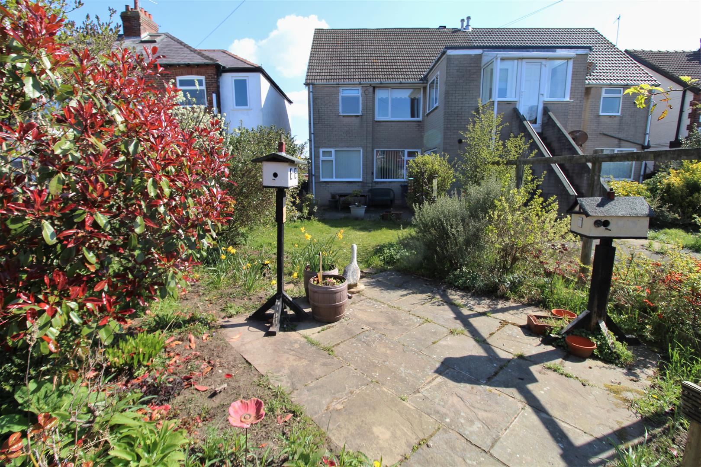Crosby Court, Lytham St. Annes
Property Features
- IMMACULATELY PRESENTED FIRST FLOOR PURPOSE BUILT FLAT
- TWO BEDROOMS, LOUNGE/DINER, KITCHEN & BATHROOM
- OWN PRIVATE ENTRANCE
- PRIVATE GARAGE TO THE REAR
- OFFERED WITH NO CHAIN
Property Summary
Full Details
Entrance Vestibule
Accessed via uPVC front door, built-in cupboard housing utility meters, stairs lead to the first floor.
First Floor Landing
A wooden hatch & ladder gives access to the loft which boasts plenty of storage and a light, doors lead off to all rooms.
Lounge 4.55m x 3.98m (14'11" x 13'0")
A great sized lounge with a window overlooking the rear garden and plenty of space for a dining table & chairs. The lounge boasts feature wood flooring and opens up to the kitchen.
Kitchen 3.01m x 1.88m (9'10" x 6'2")
A range of modern base & wall units with complimentary work top surfaces incorporating a stainless steel sink & separate drainer unit with mixer tap. There is space for a cooker, fridge/freezer and washer. Additionally, there are fitted shelves, a window overlooking the rear garden, tiled flooring, and a door to the rear porch which then further leads to the rear garden via a separate staircase.
Bedroom One 4.09m x 3.63m (13'5" x 11'10")
A fantastic sized double bedroom with a window to the front and a range of fitted wardrobes.
Bedroom Two 2.87m x 2.40m (9'4" x 7'10")
A good sized single bedroom with feature wood flooring and a window to the front.
Bathroom 2.09m x 2.03m (6'10" x 6'7")
A three piece white suite including a bath with telephone style shower, WC and wash hand basin. Additionally there are fully tiled walls & flooring, opaque window and a heated towel radiator.
External
The rear garden is mainly lawned and there is a variety of bushes & plants and a paved patio area. There is also a private wooden door leading to the private garage. The garage has an up and over door leading to the rear service road.
Extra Information
Leasehold - Approx £10 p/a - residue of 999 years
Tax Band - B
