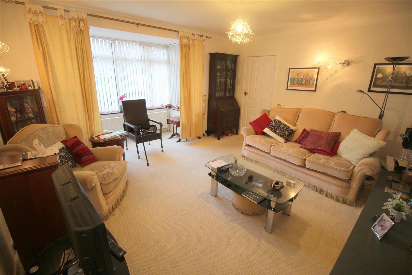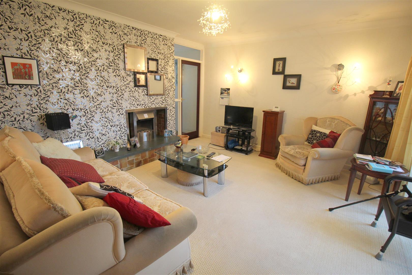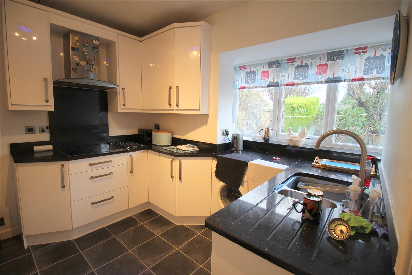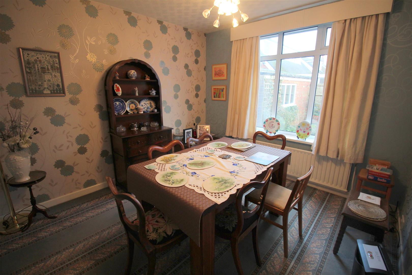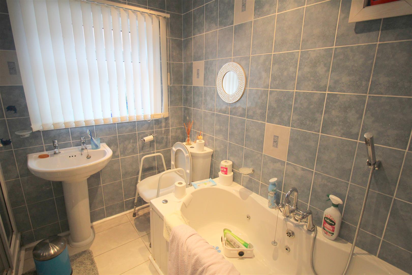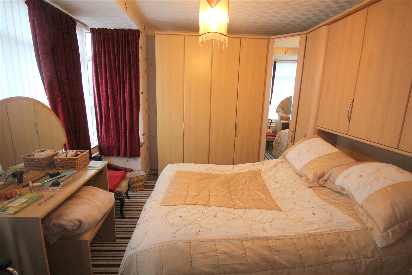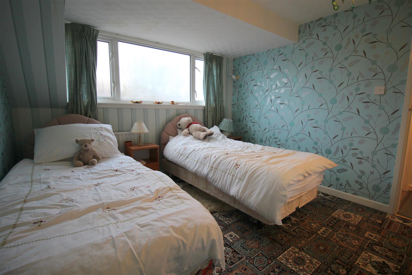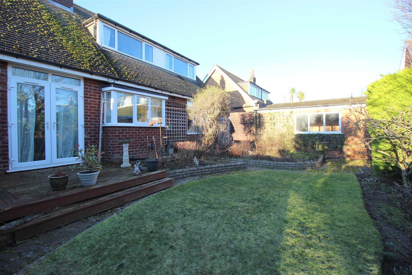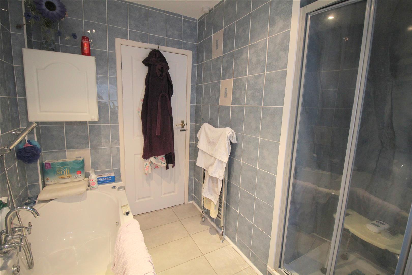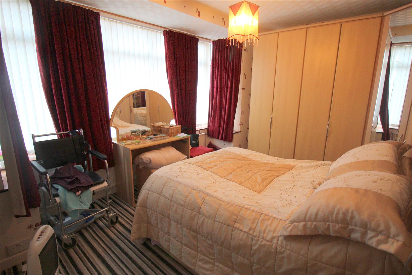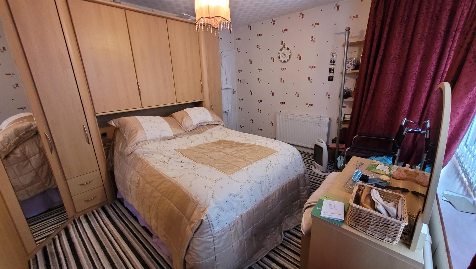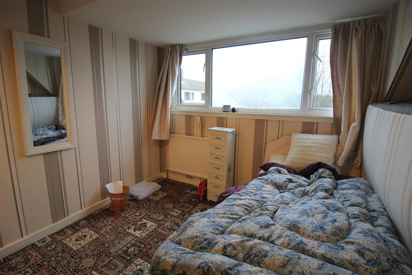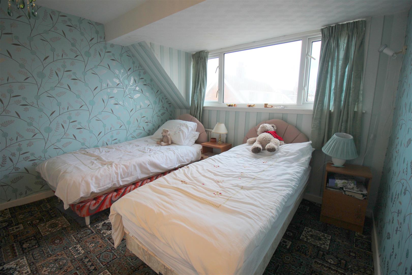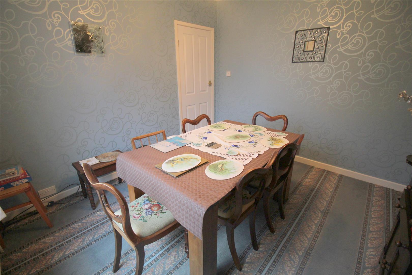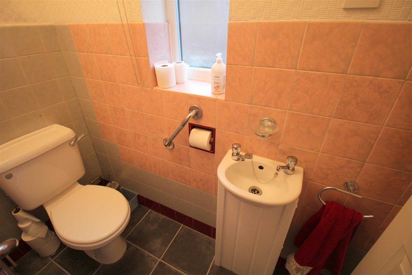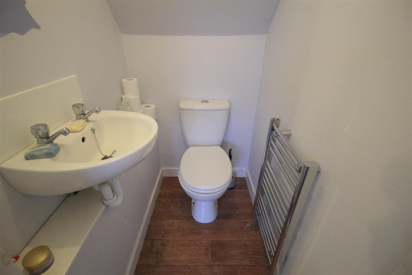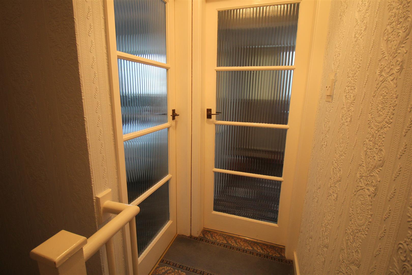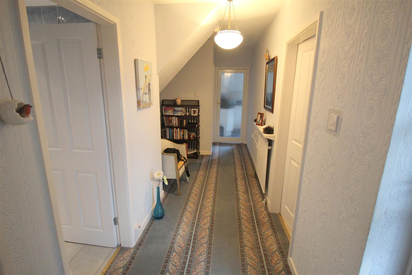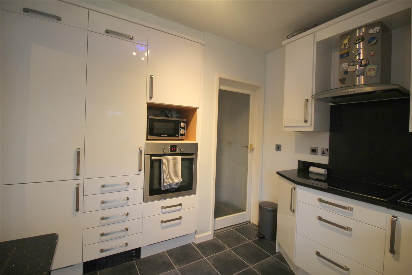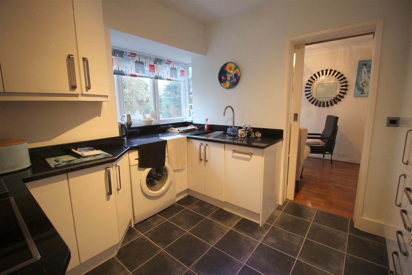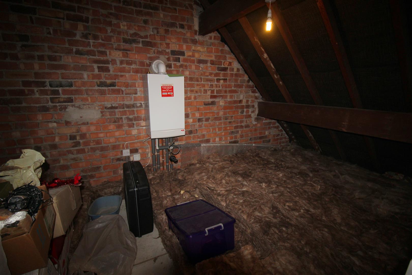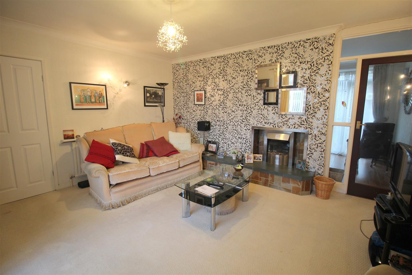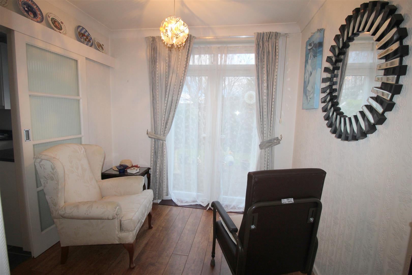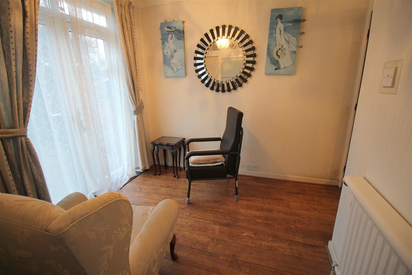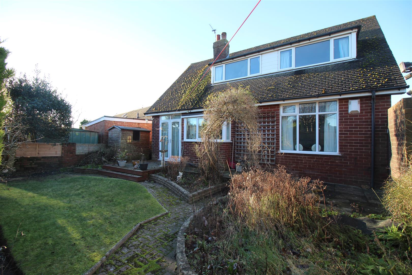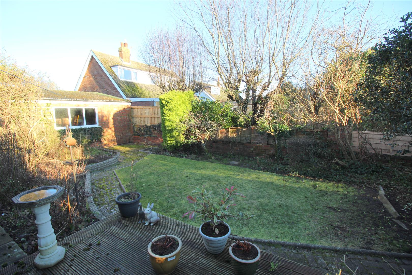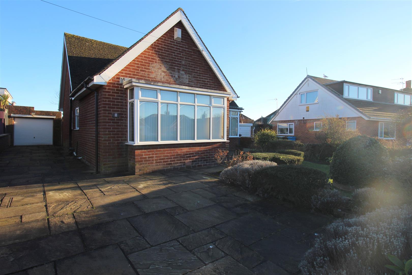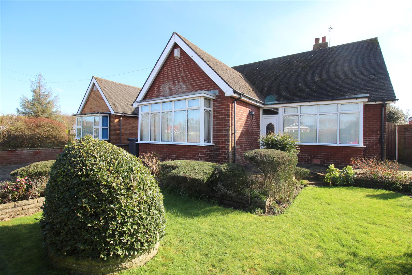Cromer Road, Lytham St. Annes
Property Features
- OFFERED WITH NO CHAIN - WELL PRESENTED 3 BEDROOM DETACHED DORMER BUNGALOW IN QUIET RESIDENTIAL LOCATION
- CONVENIENTLY LOCATED FOR LOCAL SHOPS, ST ANNES TOWN CENTRE AND MOTORWAY ACCESS
- THREE DOUBLE BEDROOMS - SPACIOUS LOUNGE - KITCHEN - DINING ROOM / FOURTH BEDROOM - BATHROOM - SEPARATE WC - SUN ROOM
- SOUTH EASTERLY FACING REAR GARDEN - GARAGE - EPC rating: E
Property Summary
Full Details
Entrance
Entrance gained via UPVC double glazed door leading into;
Porch
UPVC double glazed window to the side, tiled flooring, solid timber door with single glazed opaque inserts leading into;
Hallway
Radiator, large cupboard which houses the fuse box and meters also providing plentiful storage space, stairs to the first floor, doors to the following rooms:
Bedroom One 4.24m x 3.30m into the bay (13'11 x 10'10 into the
UPVC double glazed bay window to the front, two radiators, fitted wardrobes, skirting boards.
Bathroom 2.67m x 2.57m (8'9 x 8'5)
UPVC double glazed opaque windows to the side, overhead mains powered shower with further shower attachment in large single glazed cubicle, three piece white suite comprising: bath with jacuzzi bath jets, chrome mixer tap and shower attachment, pedestal wash hand basin and WC, fully tiled walls and floor, extractor fan.
Lounge 5.16m into the bay x 4.52m (16'11 into the bay x 1
UPVC double glazed bay window to the front, two radiators, electric fire housed in tiled backdrop and surround, television and telephone points, skirting boards, coving. Door leading into;
Sun Room 2.74m x 2.54m (9'0 x 8'4)
UPVC double glazed french doors to the rear, radiator, wooden flooring, skirting boards, coving, single glazed opaque wooden sliding door leading into;
Kitchen 3.53m x 2.87m (11'7 x 9'5)
UPVC double glazed windows to the rear, good range of wall and base units, integrated ' Bosch ' electric oven, ' Bosch ' induction hob with overhead extractor fan, ' Bosch ' dishwasher, ' Bosch ' washing machine, integrated fridge freezer, space for microwave, black granite work surfaces with incorporated stainless steel sink and draining board with chrome mixer tap, tiled effect flooring.
Dining room / Fourth bedroom 3.33m x 3.15m (10'11 x 10'4)
UPVC double glazed windows to the rear, radiator, television point, skirting boards.
Downstairs WC 1.93m x 1.02m (6'4 x 3'4 )
UPVC double glazed opaque windows to the side, two piece suite comprising: WC and small pedestal wash hand basin, part tiled walls, tile effect flooring, two grab rails, towel holder.
First Flooring Landing
Doors to the following rooms;
Bedroom Two 3.33m x 3.18m (10'11 x 10'5)
UPVC double glazed windows to the rear, rad, skirting boards. Door leading into;
En-suite WC 1.27m x 0.97m (4'2 x 3'2)
Two piece white suite comprising: WC and small wash hand basin, chrome wall mounted heated towel rail, wooden flooring.
Bedroom Three 3.40m to the fitted wardrobes x 2.87m (11'1" to th
UPVC double glazed windows to the rear, radiator, telephone point, inbuilt wooden wardrobe with sliding door, skirting boards. Door leading to loft space which houses a ' Baxi ' boiler, has a light and provides an abundance of storage space.
Outside
To the front is part laid to lawn with bush/shrub border and has a stone driveway to the side leading to single garage. The rear garden is mostly laid to lawn with shrub/bush borders, there is also a decked area and patio area immediately to the rear of the property.
Other details
Tenure: Freehold
Council Tax Band: E ( £2,646.00 per annum )
