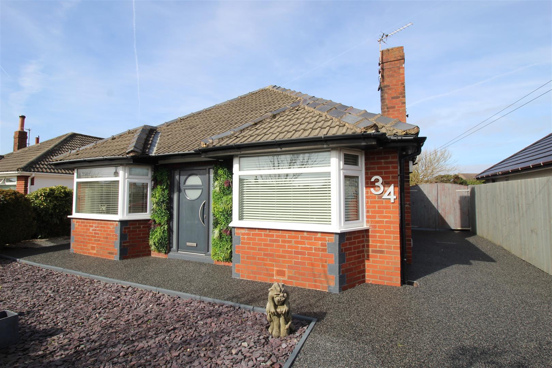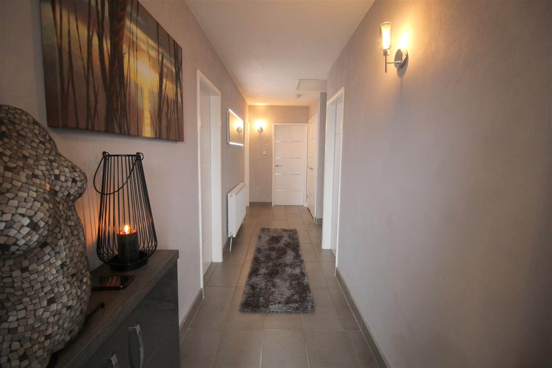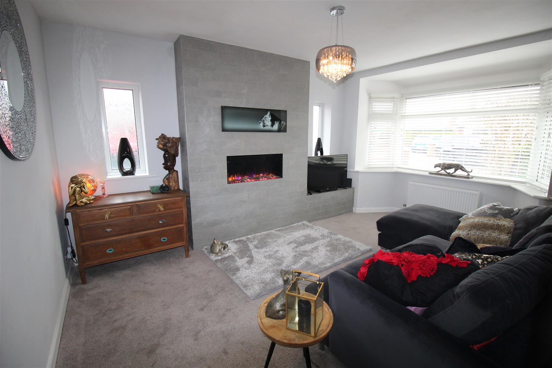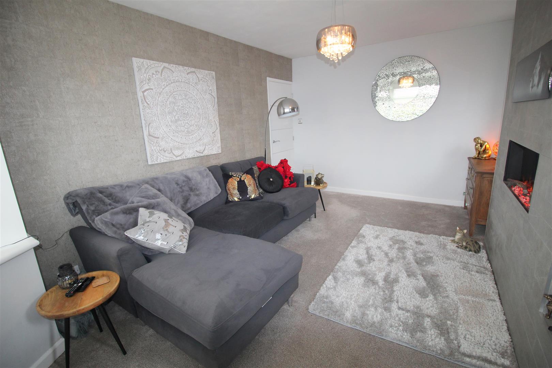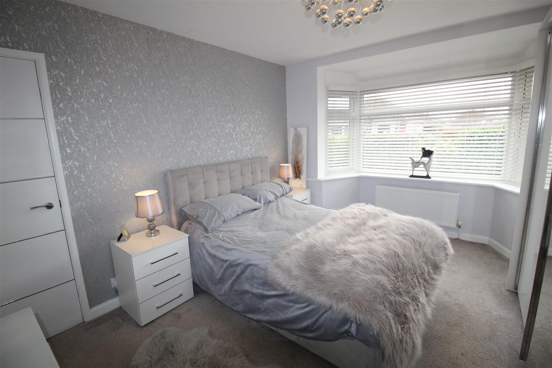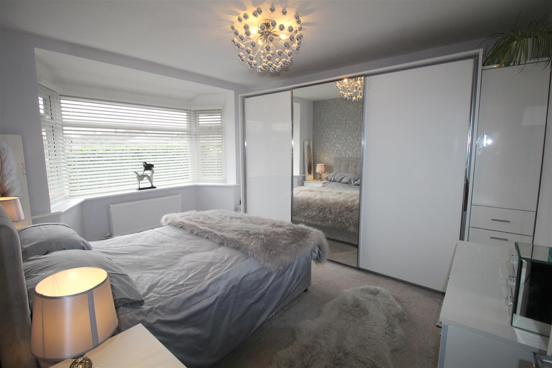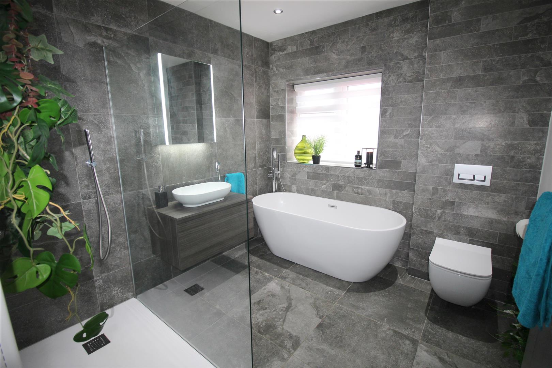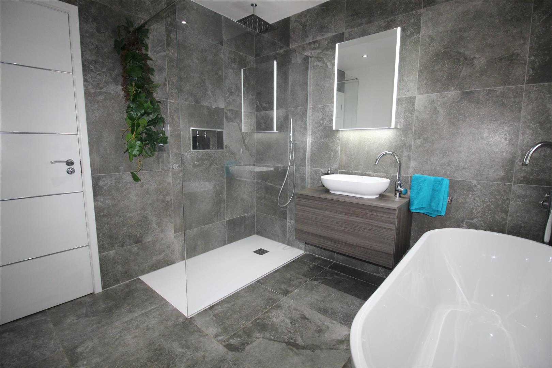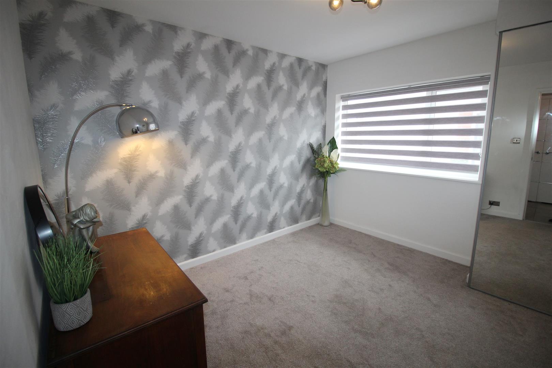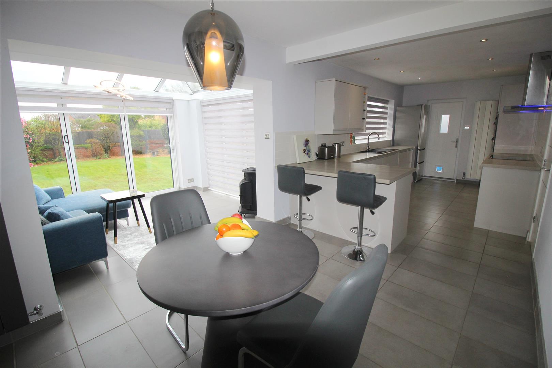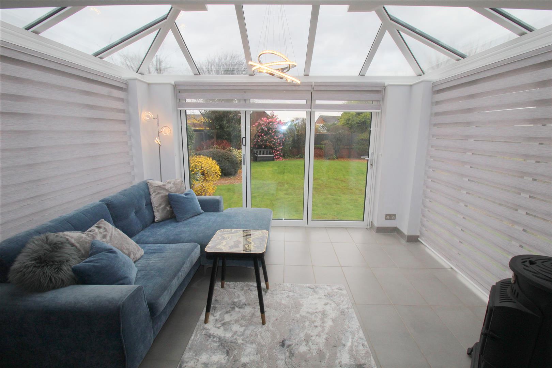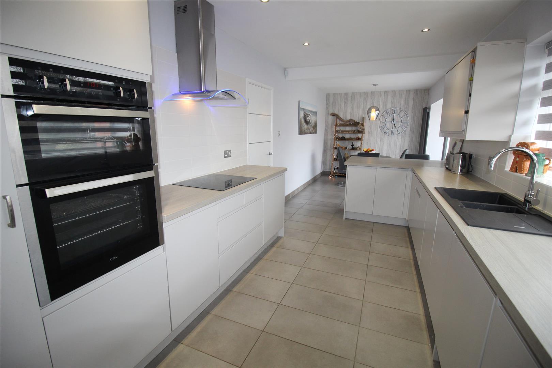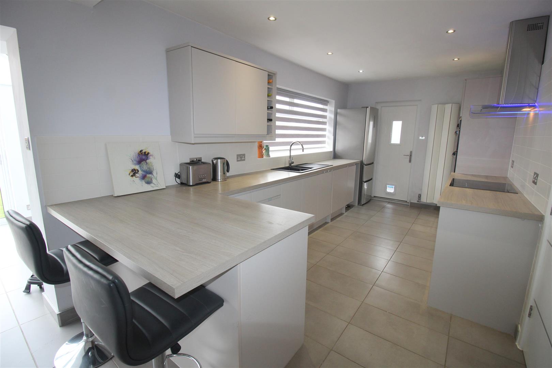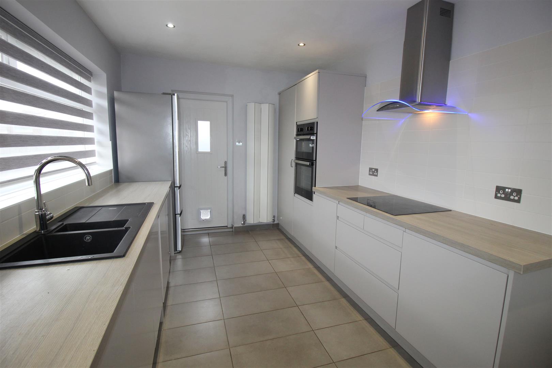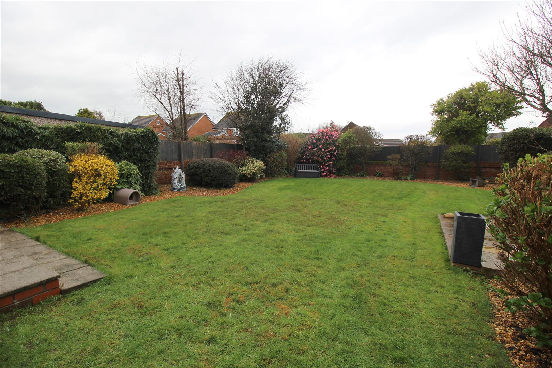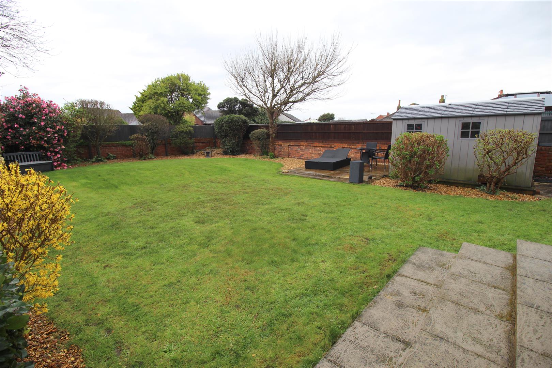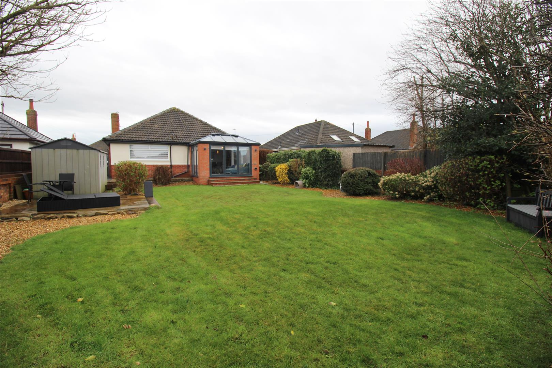Clive Avenue, Lytham St. Annes
Property Features
- FABULOUS AND FULLY MODERNISED DETACHED TRUE BUNGALOW IN SOUGHT AFTER LOCATION
- CONTEMPORARY FOUR PIECE BATHROOM - LARGE OPEN PLAN KITCHEN / DINING / RECEPTION ROOM
- GORGEOUS PROPERTY THROUGHOUT - 2 DOUBLE BEDROOMS - LOUNGE
- LARGE, PRIVATE REAR GARDEN. Energy Rating - D
Property Summary
Full Details
Entrance
Alarm control panel, composite entrance door with feature glass insert leads into;
Hallway
Tiled flooring, contemporary meter cupboard, radiator, generous storage cupboard, loft hatch with pull down ladder, feature wall lights, doors lead to the following rooms;
Lounge 4.72m x 3.30m (15'6 x 10'10)
Large UPVC double glazed bay window to front allowing plentiful light, two further opaque double glazed windows to side, feature wall housing living flame effect contemporary electric fire, TV and telephone point, radiator.
Bedroom One 4.24m x 3.30m (13'11 x 10'10 )
Bright and spacious room with large UPVC double glazed bay window to front, radiator, modern wardrobes with sliding mirrored doors and LED lighting above.
Bathroom 2.59m x 2.51m (8'6 x 8'3)
UPVC double glazed opaque window to side, four piece contemporary white suite comprising of; wall hung WC, freestanding bath, vanity wash hand basin, walk in shower with glass screen, rainfall head and shower set, fully tiled floor and walls, recessed spotlights, contemporary radiator.
Bedroom Two 3.33m x 3.05m (10'11 x 10')
UPVC double glazed window to side, built in wardrobe with sliding mirrored doors, radiator.
Open Plan Living / Dining Kitchen kitchen-dining measures 8.38m x 2.67m (kitchen-din
Comprehensive range of satin finish wall and base units with wood effect laminate work surfaces, breakfast bar, integrated appliances include; ceramic one and a half bowl sink and drainer, mixer tap with drinking water filter, double oven and grill, slimline dishwasher, four ring ceramic hob with overhead illuminated extractor, washing machine, cupboard housing boiler, space for fridge freezer, tiled floor, two wall mounted contemporary radiators, space for dining table and chairs, composite door giving access to side of the property, open to;
Conservatory
UPVC double glazed windows and bi folding doors leading out into the garden, tiled floor, contemporary radiator.
Outside
The front garden is shale for ease of maintenance with shrub borders and there is a brand new resin driveway. There are secure gates to either side of the property.
The large, sunny and private rear garden has been laid to lawn with established shrub and tree borders, patio area perfect for table and chairs and large storage shed. There is an outside water tap and exterior power socket.
There are soffit downlights to the front and side of the property.
Other Details
Tax Band - C (£2,044.08 per annum)
Tenure - Freehold
Energy Rating D
The loft is part boarded
