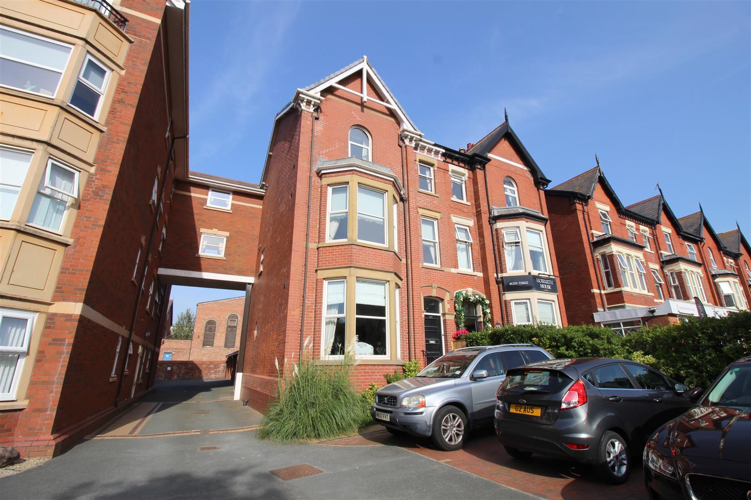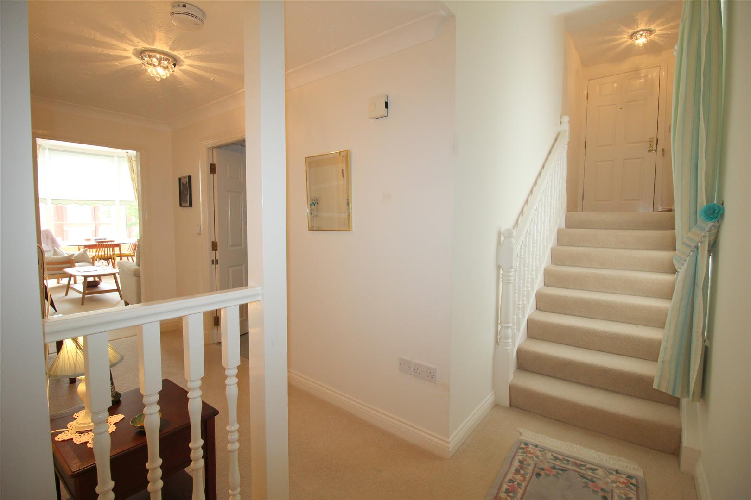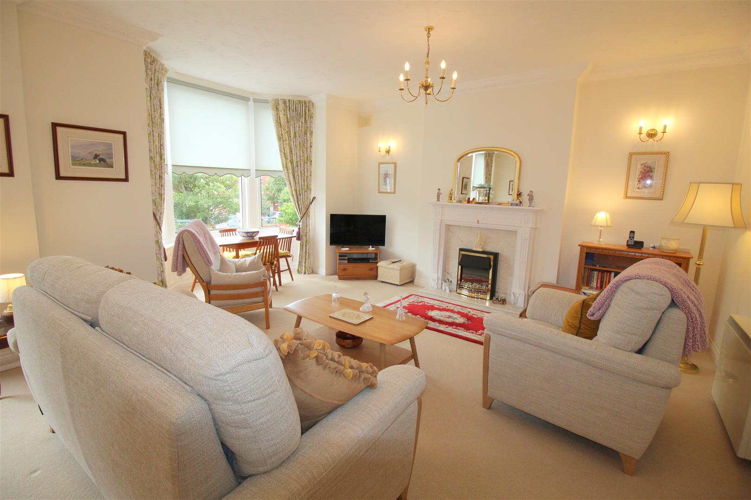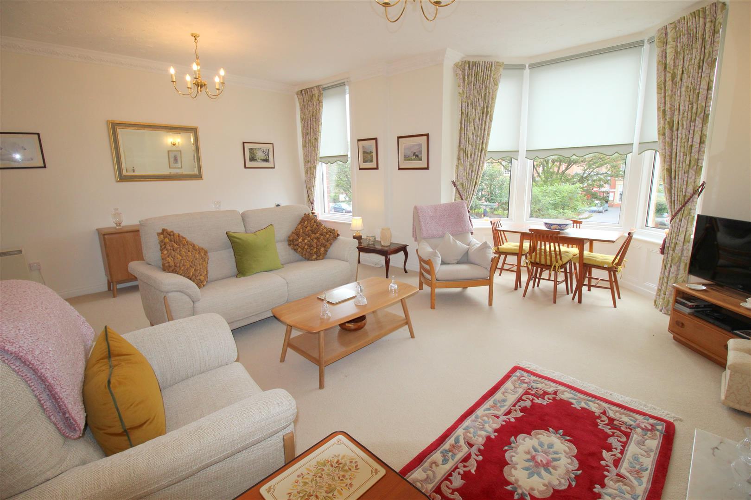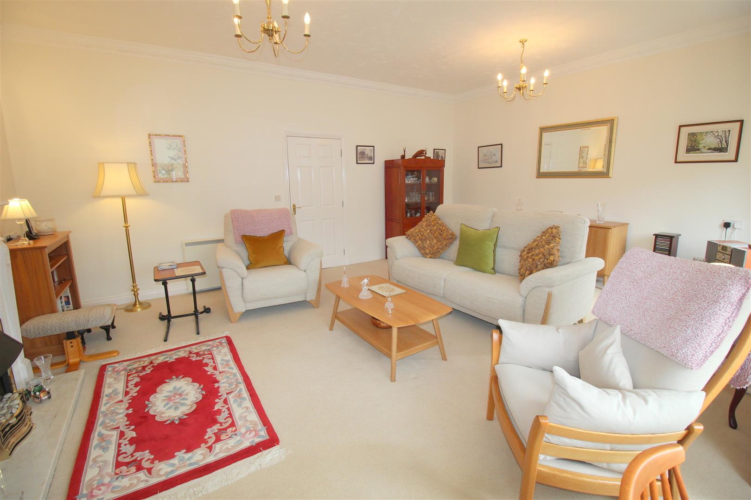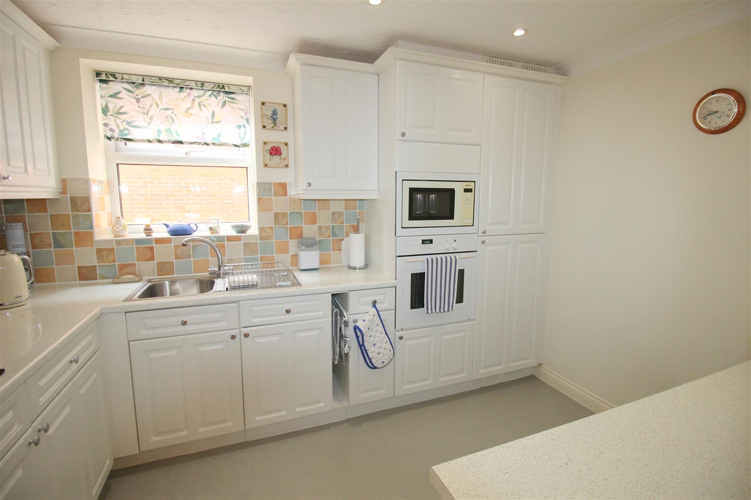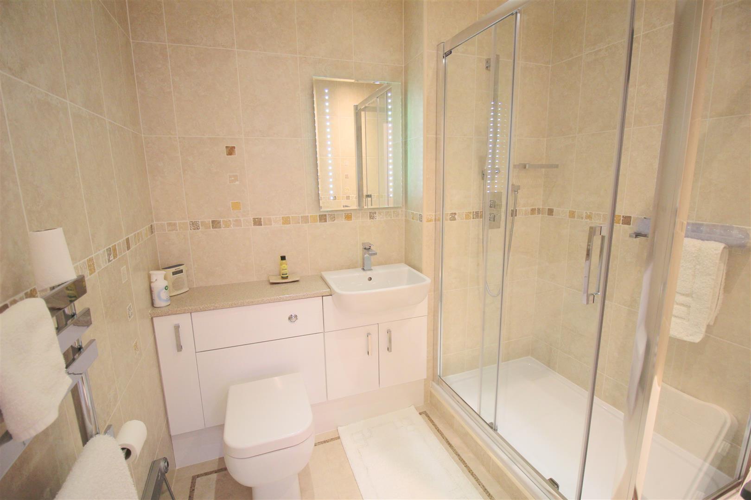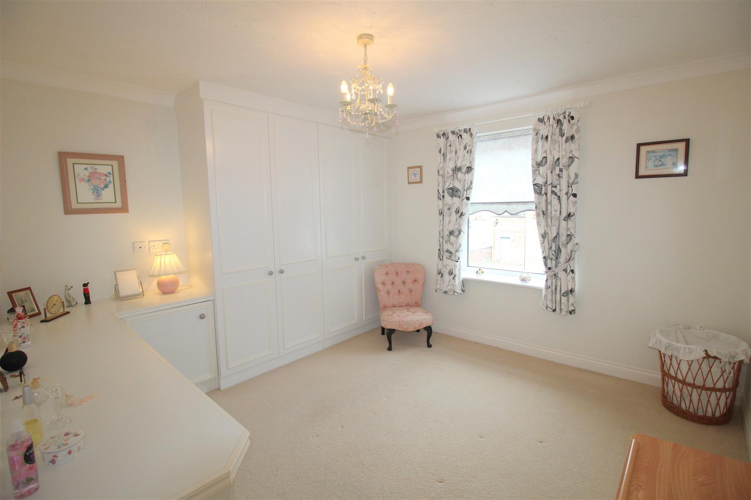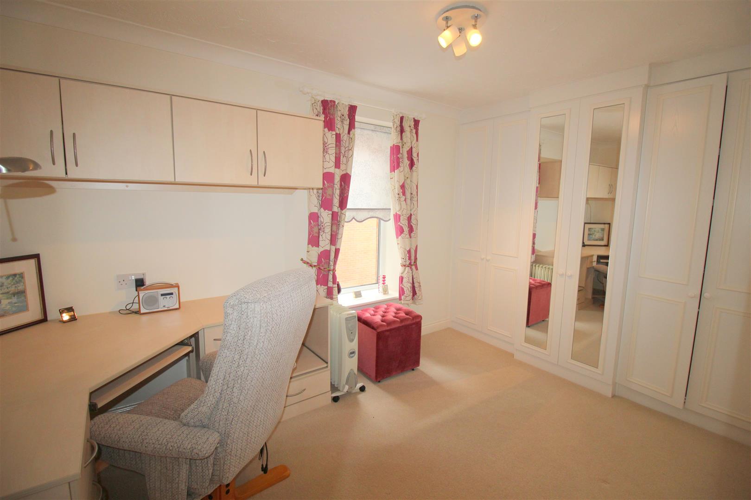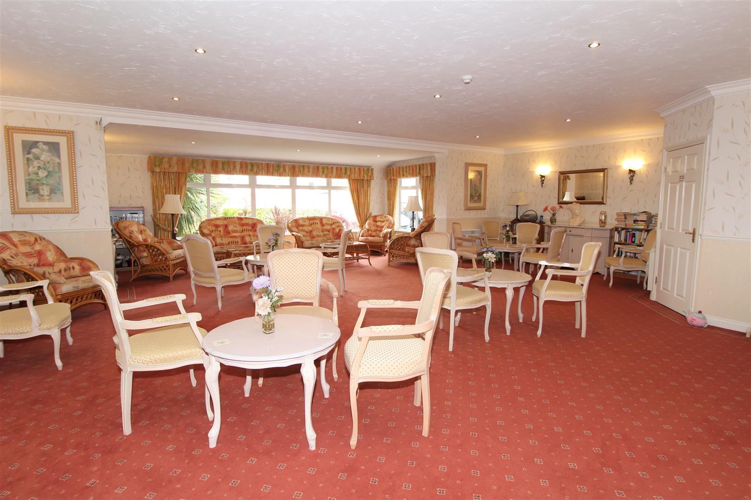Clifton Drive South, Lytham St. Annes
Property Features
- BEAUTIFULLY PRESENTED RETIREMENT APARTMENT IN THE VERY SOUGHT AFTER HARDAKER COURT DEVELOPMENT
- CONVENIENTLY LOCATED FOR ST ANNES TOWN CENTRE, THE SEA FRONT, TRANSPORT LINKS AND ALL AMENITIES
- TWO BEDROOMS - BRIGHT AND SPACIOUS LOUNGE - KITCHEN - CONTEMPORARY BATHROOM
- SPACIOUS COMMUNAL LOUNGE WITH KITCHEN - COMMUNAL GARDENS - COMMUNAL LAUNDRY ROOMS - GUEST SUITE - HOUSE MANAGER - EPC rating: D
Property Summary
Full Details
Communal Entrance
Entry via secure intercom system, door leads into communal hallway with letterboxes, door leads into;
Communal Lounge
Impressive large communal lounge with kitchen, lift to all floors, apartment 314 is located on the first floor and to the rear of the building.
Entrance to Apartment 314
Entrance Hallway
Stairs lead down into the hallway, two built in storage cupboards, one housing the water cylinder.
Lounge / Dining Area 6.10m’ x 5.79m’ (20’ x 19’)
Coved ceiling, Large UPVC double glazed bay window to the front allowing plentiful light, inset coal effect living flame electric fire with marble effect backdrop and hearth.
Kitchen / Breakfast Bar 3.35m’ x 3.05m’ (11’ x 10’ )
A range of modern wall and base units in white with laminate work surfaces, integrated appliances include; one and a half bowl stainless steel sink and drainer with mixer tap, electric hob with extractor fan over, fridge, freezer, microwave and plumbing for a dishwasher. UPVC double glazed window to the side.
Bedroom One 3.35m’ x 3.05m’ (11’ x 10’)
Coved ceiling, range of fitted wardrobes and drawer units incorporating a dressing table, UPVC double glazed window to the rear.
Bedroom Two 3.66m’ x 2.44m’ (12’ x 8’)
Range of fitted wardrobes and study furniture, UPVC double glazed window to the side.
Bathroom
Modern fully tiled bathroom with three piece white suite comprising of large enclosed shower, WC and wash hand basin with illuminated mirror over and cupboard beneath. Extractor fan and wall mounted chrome heated towel rail.
Outside
Beautifully kept communal landscaped gardens to the front and rear of the property.
Other details
Council Tax Band - D ( £2,165.00 per annum)
Tenure - Leasehold
Years left on the lease - 104 years remaining
Management charge - £2,400 per annum paid half yearly
Ground rent - £165.00 per annum
The property benefits from having a resident house manager, guest suite and two communal laundry rooms.
