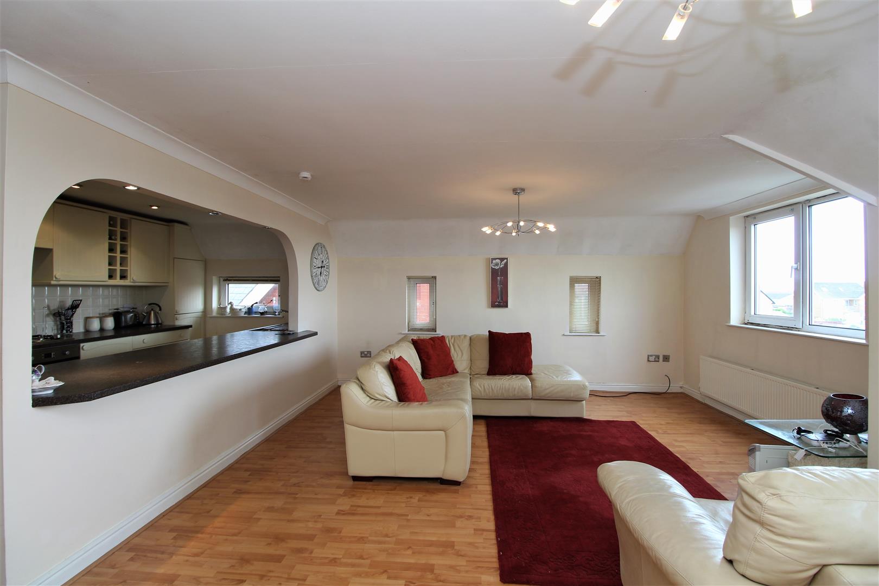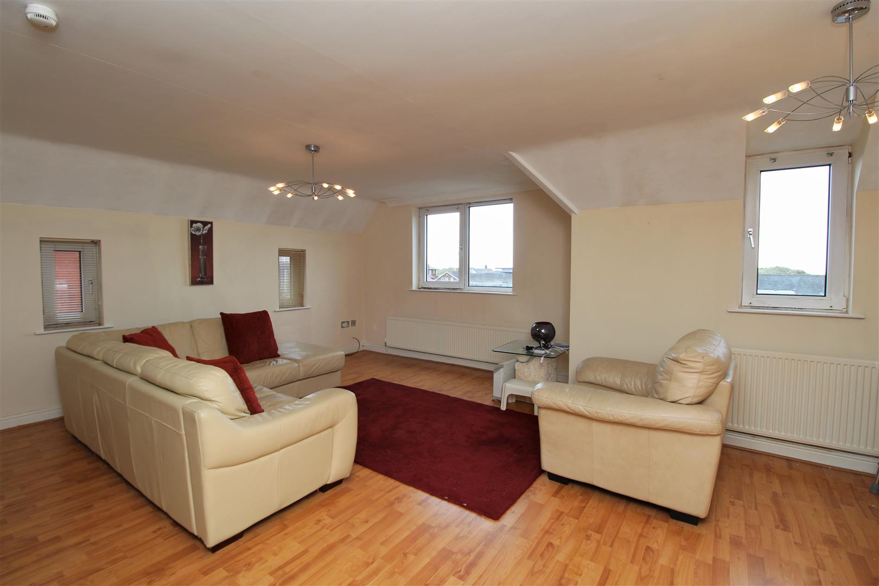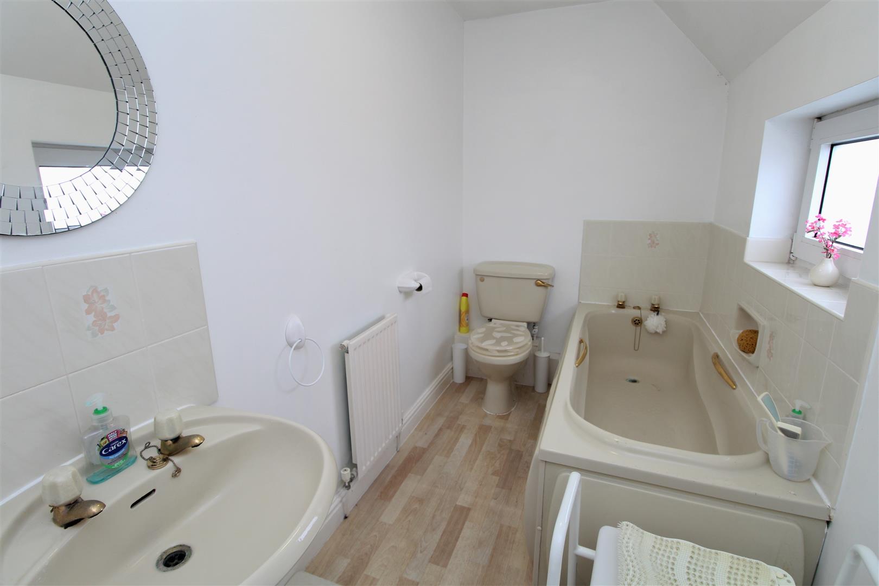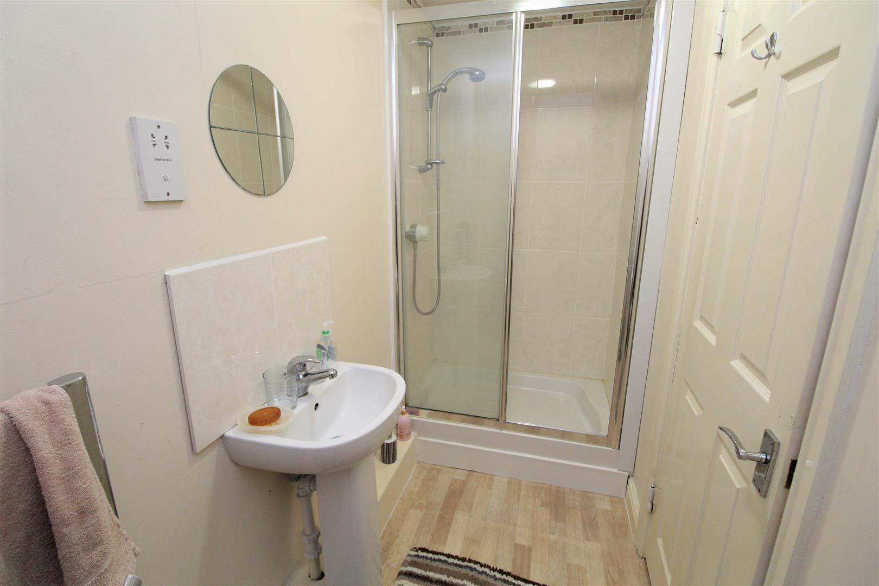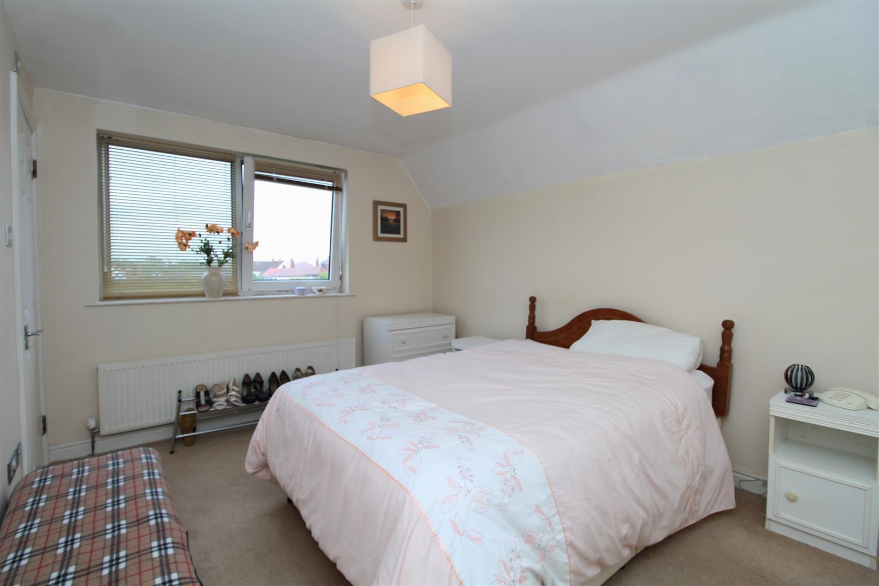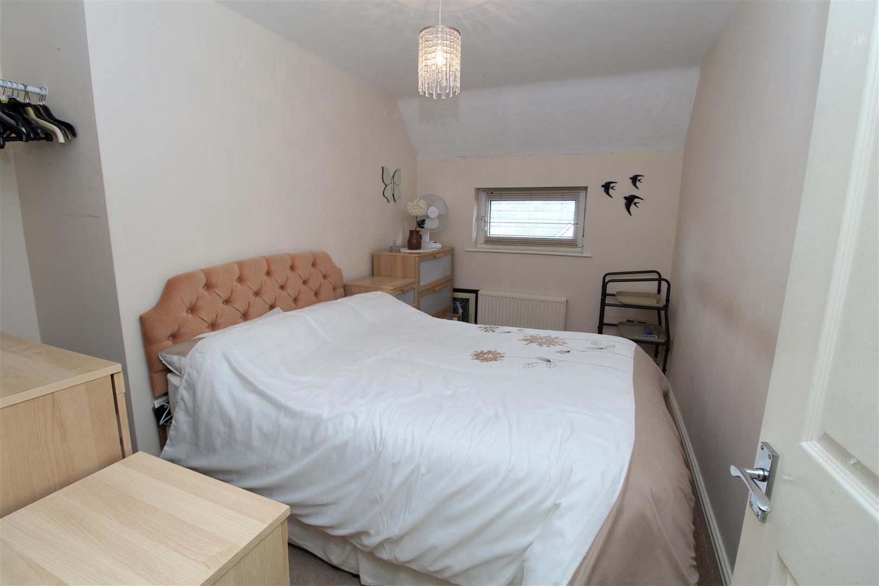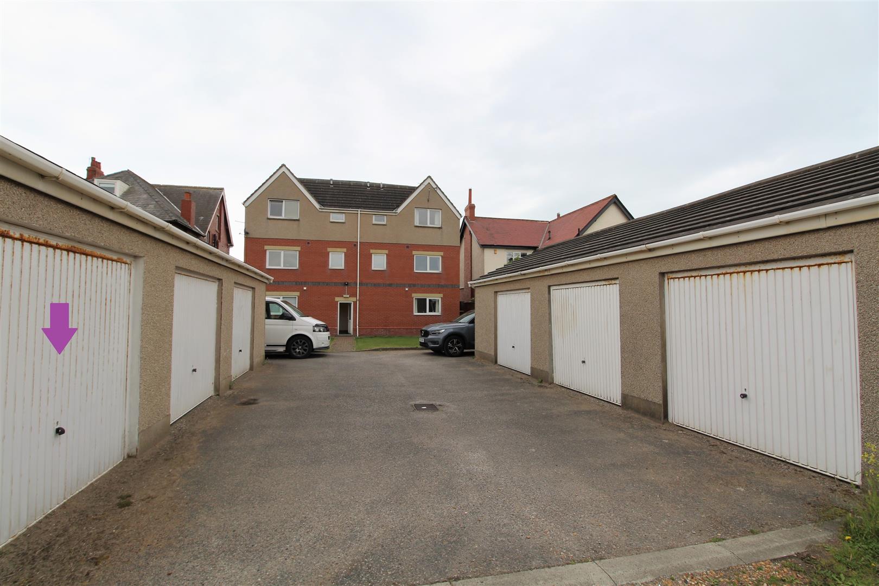Clifton Drive North, Lytham St. Annes
Property Features
- SECOND FLOOR PURPOSE BUILT APARTMENT
- TWO DOUBLE BEDROOMS, LARGE LOUNGE/DINER, EN-SUITE & BATHROOM. FITTED KITCHEN
- PRIVATE GARAGE TO THE REAR
- SEAVIEWS FROM THE LOUNGE., NO CHAIN DELAY
Property Summary
The property comprises; communal entrance, entrance hallway, large lounge/diner, kitchen, two double bedrooms, en-suite bathroom and separate shower room. To the outside, there is visitors parking spaces to the front of the development, whilst to the rear there is a private allocated garage and a small communal garden.
Book your viewing now before you miss out.
Full Details
Communal Entrance
Accessed via a security entry system, stairs & lift to all floors, this apartment is located on the second floor.
Entrance Hall
Loft access via the hatch, doors lead to all rooms.
Lounge/Diner 6.13m x 4.69m (20'1" x 15'4")
A great sized lounge with two windows to the front (boasting sea views) & two to the side allowing for plenty of natural light. There is also laminate wood flooring and the lounge opens up to the kitchen.
Kitchen 4.02m x 2.24m (13'2" x 7'4")
A range of base & wall units with complimentary worktop surfaces incorporating a stainless steel sink & drainer unit with mixer tap. Integrated appliances include an electric oven & four ring gas hob, dishwasher, washer, fridge & freezer, Additionally, there are part tiled walls & splashbacks, a separate cupboard housing a Main combi boiler, window to the side and tiled flooring.
Bedroom One 4.49m x 2.97m (14'8" x 9'8")
A great sized double bedroom with a window to the rear and plenty of space for a range of bedroom furniture. A separate door leads to the en-suite.
En-Suite 2.97m x 1.47m (9'8" x 4'9")
A three piece suite including a bath, WC and a wash hand basin.
Bedroom Two 3.68m x 2.72m (12'0" x 8'11")
Another double bedroom with a window to the side.
Shower Room 2.95m x 1.15m (9'8" x 3'9")
A three piece suite including a walk-in shower enclosure with mains plumbed shower, WC and a wash hand basin.
External
To the front of the property there are visitors parking spaces and a small lawned communal garden. To the rear, there is another lawned communal garden and access to the private garages.
Extra Information
Service Charge - £490.29 per quarter - includes garden maintenance, window cleaning, buildings insurance
Council Tax Band C
Leasehold - Residue of 999 years

