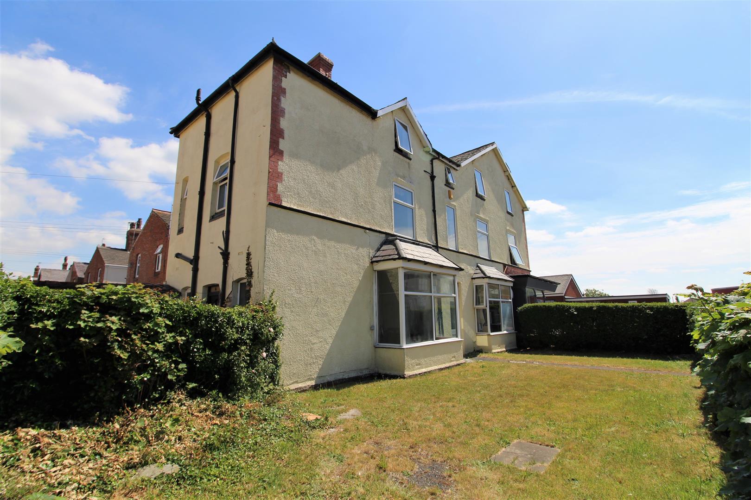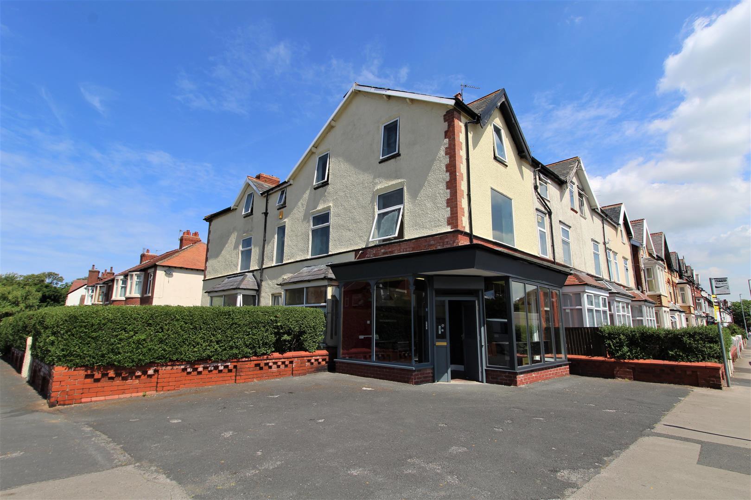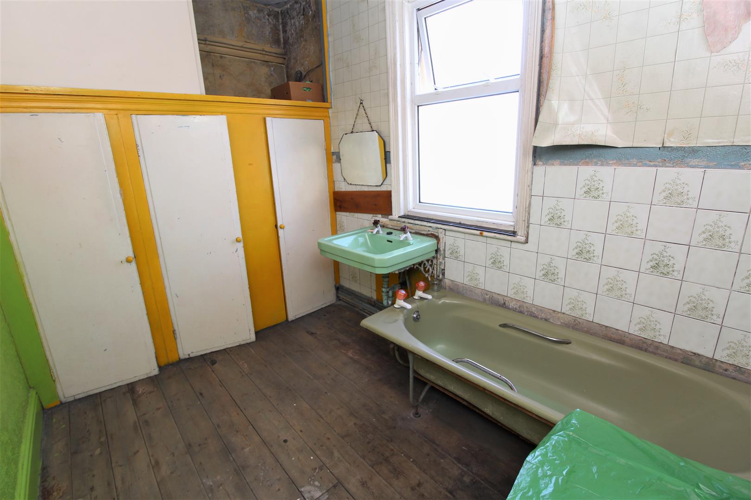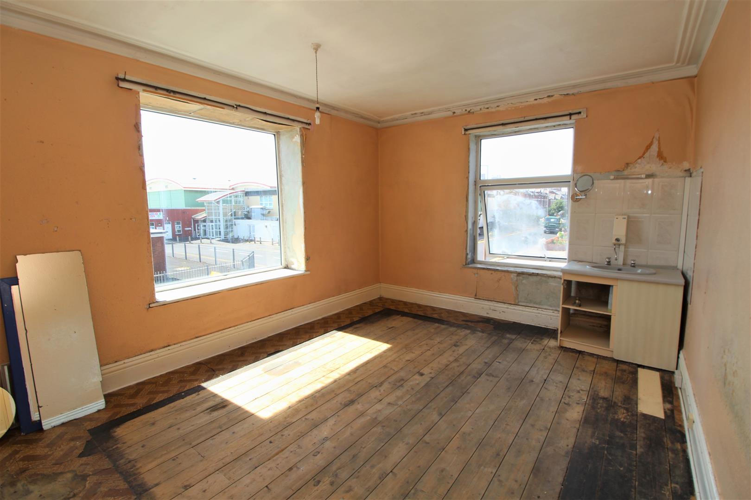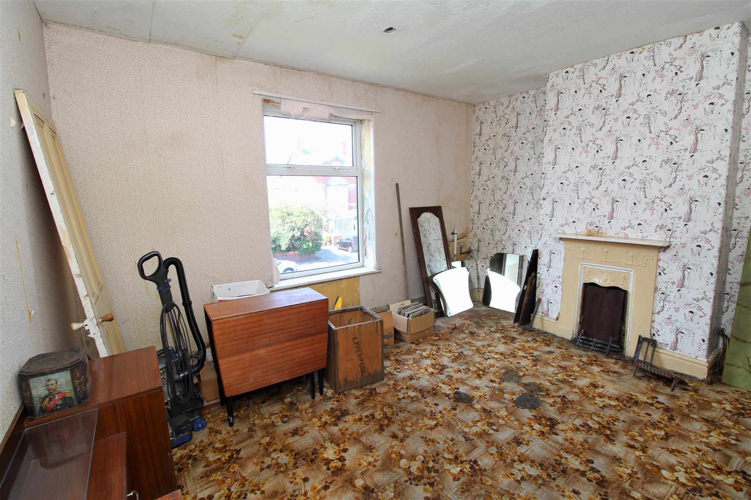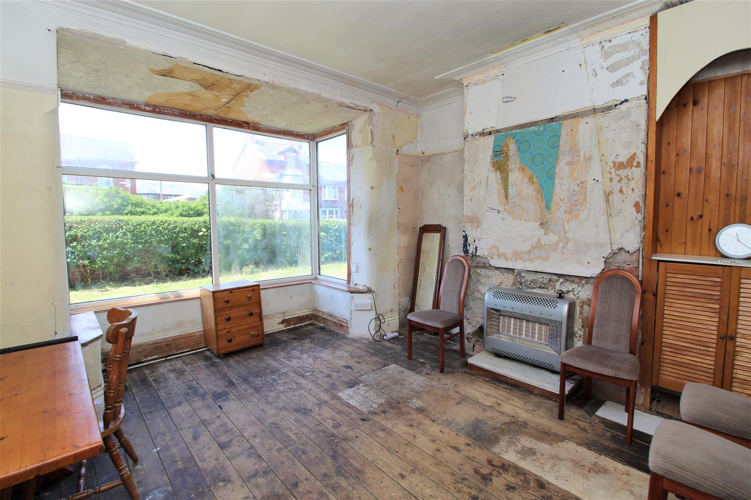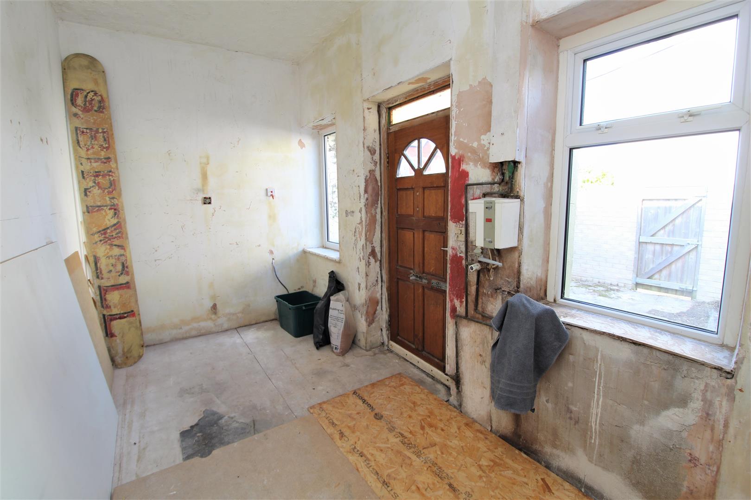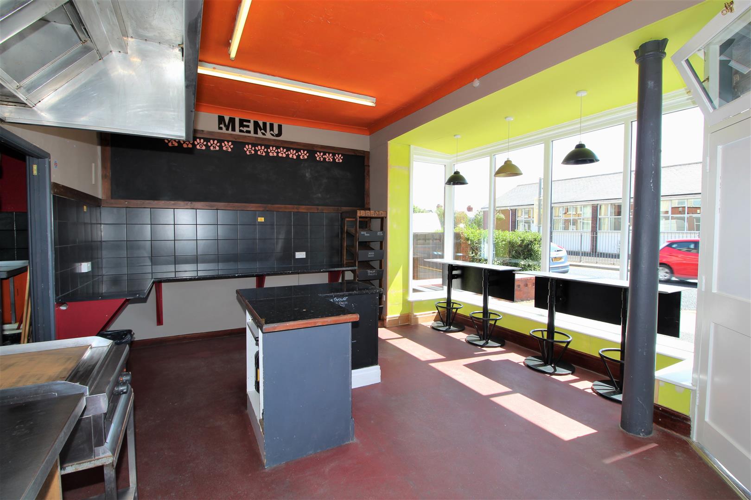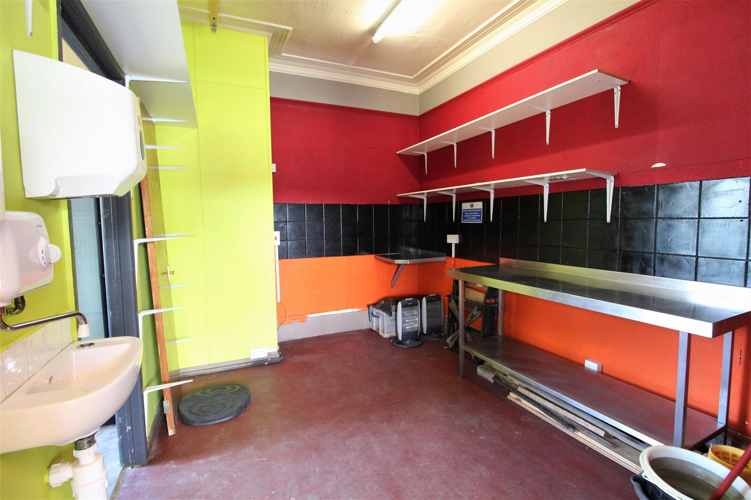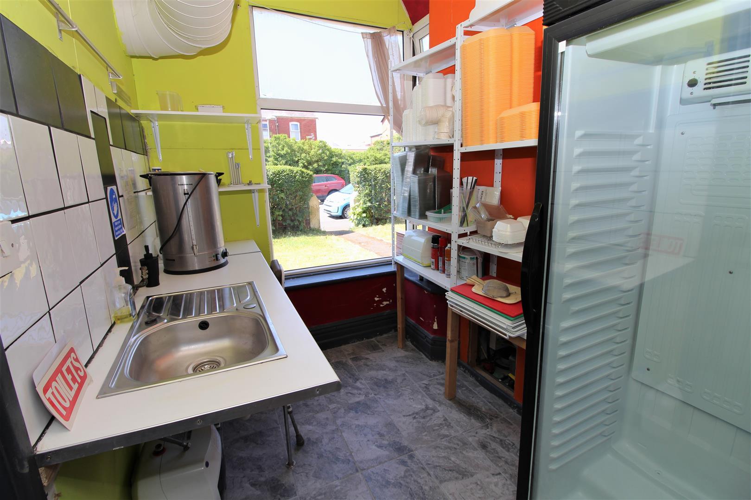Carlton Road, Lytham St. Annes
Property Features
- A VERY UNIQUE CORNER PROPERTY WITH SHOP ATTACHED - CURRENTLY HAS SIX/SEVEN BEDROOMS
- IDEAL FOR CONVERTING TO A TOWN HOUSE STYLE HOME
- PLENTY OF OFF-ROAD PARKING - LAWNED GARDEN TO THE FRONT
- NO FORWARD CHAIN
- LAWNED GARDEN TO THE FRONT
Property Summary
The large family house comprises; lounge, kitchen, six/seven bedrooms, bathroom & WC. This property however easily lends itself to be converted to a great sized four bedroom town house with a master en-suite & dressing room. Outside there is an enclosed lawned garden to the front along with off-road parking and a private yard to the rear.
The shop comprises; double fronted private forecourt, three rooms, and as there is plenty of passing trade in the area with plenty of public transport nearby, the shop is ideal for a variety of different businesses.
There are plenty of character features & charm throughout, and being built in 1908, there is also plenty of history. So if taking on a property requiring a bit of TLC and the potential of a shop earning approx £600pcm sounds ideal, contact us now to book your appointment.
Full Details
17 Carlton Road - Entrance
Accessed via a uPVC front door, tiled flooring, glazed door leads to the entrance hall. There are stairs leading to the first & second floor with an under stairs cupboard housing the electric meter. Doors lead off to the lounge with a corridor and door leading to the kitchen.
Lounge 1.22m.24.08mm x 1.22m.7.92mm (4.79m x 4.26m)
A great sized room with a generous bay window to the front.
Kitchen 1.22m.14.94mm x 0.61m.3.35mm (4.49m x 2.11m)
Plenty of space for a range of base & wall units. Window and door leading to outside.
First Floor Landing
Stairs lead to the second floor, doors lead off to all first floor rooms.
Bedroom One 1.22m.24.69mm x 0.61m.3.35mm (4.81m x 2.11m)
A great sized double bedroom with dual aspect windows to the front & side, feature fireplace and wash hand basin.
Bedroom Two 0.91m.20.73mm x 0.91m.19.51mm (3.68m x 3.64m)
Another double bedroom with a window to the front.
Bedroom Three 1.22m.7.62mm x 0.91m.20.73mm (4.25m x 3.68m)
Another double bedroom with a window to the front.
Bathroom 0.61m.30.18mm x 0.61m.7.62mm (2.99m x 2.25m)
A two piece suite including bath & wash hand basin. There is plenty of storage in the built-in cupboards. This could be easily knocked through to the separate WC to make a much larger family bathroom.
Second Floor Landing
Doors lead off to all second floor rooms.
Bedroom Four 1.22m.24.08mm x 0.91m.22.86mm (4.79m x 3.75m)
A great sized double bedroom with dual aspect windows to the front & side.
Bedroom Five 0.91m.20.12mm x 0.91m.20.12mm (3.66m x 3.66m)
Another double bedroom with a window to the front, wash hand basin and a separate door to an unconverted room. This could easily be converted to a walk-in en-suite & dressing room as this is located above the bathroom.
99 St. Albans Road - Shop Entrance 1.52m.27.13mm x 1.22m.27.74mm (5.89m x 4.91m)
Set up as the front of house serving area, opening up to the next room.
Room One 0.91m.19.51mm x 0.61m.21.64mm (3.64m x 2.71m)
Currently set up as the food preparation area, opening up to the kitchen.
Room Two 0.61m.23.47mm x 0.61m.0.61mm (2.77m x 2.02m)
Currently set up as a kitchen, door leading to the WC.
External
To the front of the house is an enclosed lawned garden to the front with off-road parking. To the rear is a small paved yard, The shop boasts plenty of off-road parking on the large forecourt.
Additional Information
Freehold
Council Tax Band - C
No council tax payable for the shop, business rates payable when occupied
The property has two separate addresses;
House - 17 Carlton Road, FY8 1UT
Shop - 99 St. Albans Road, FY8 1UZ

