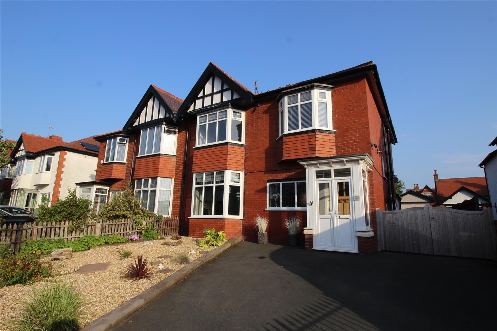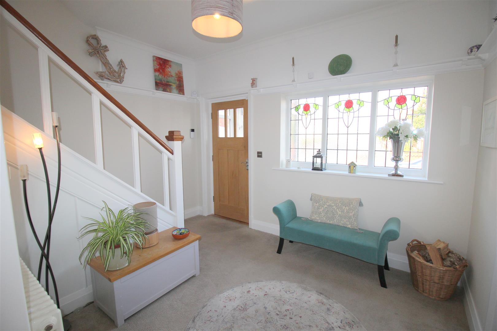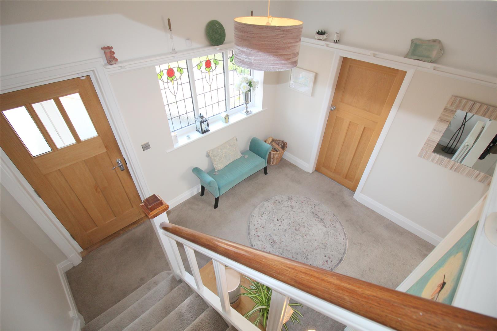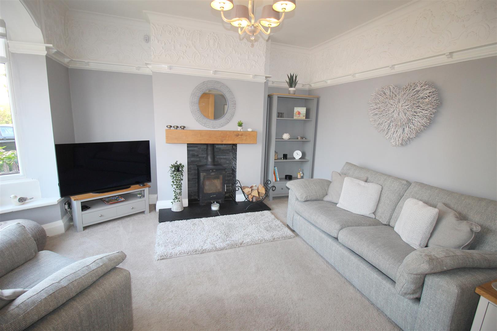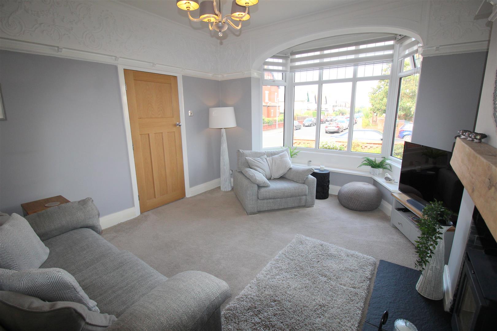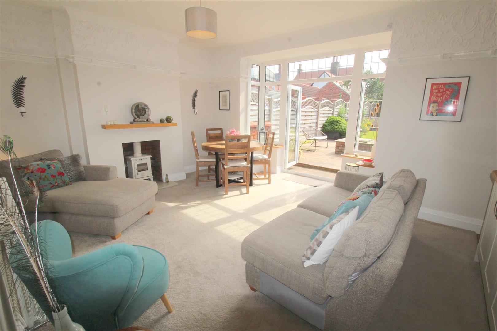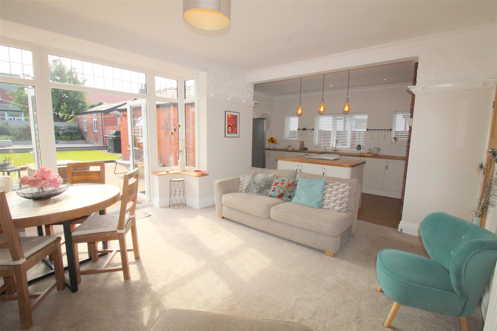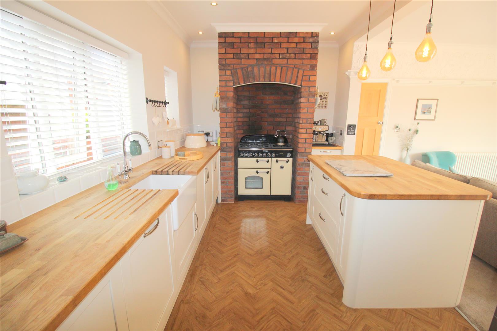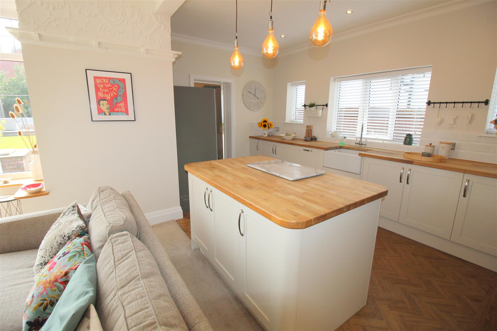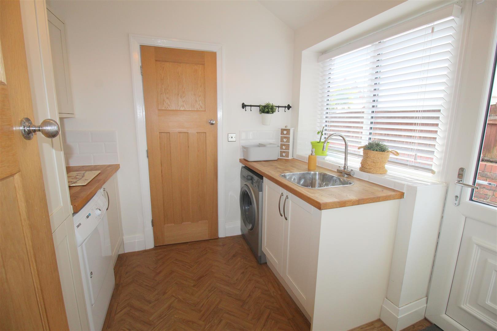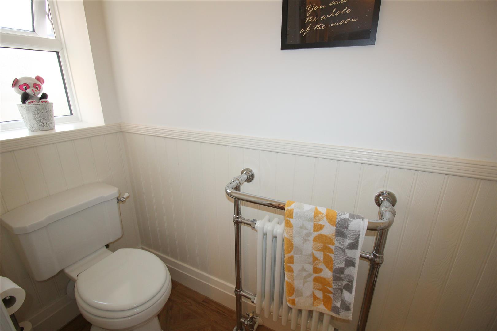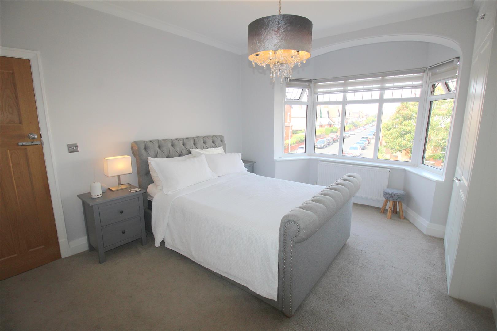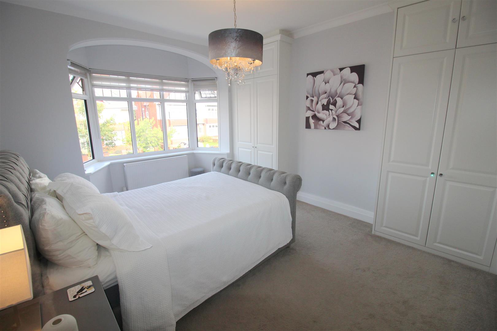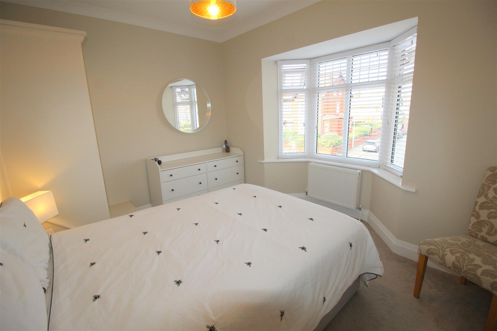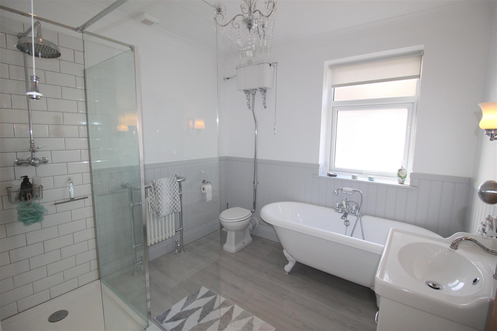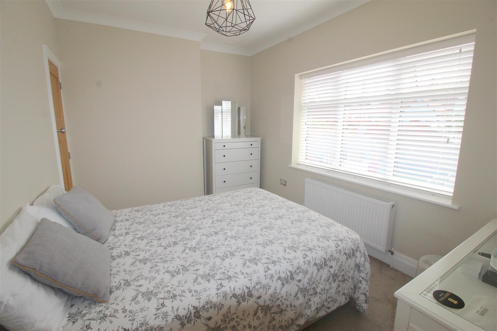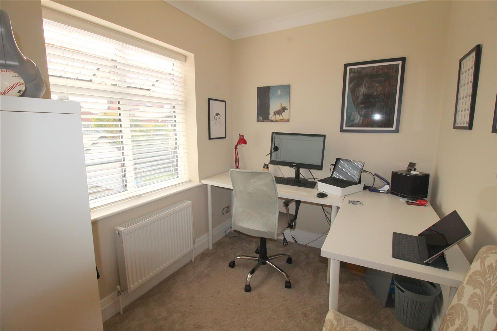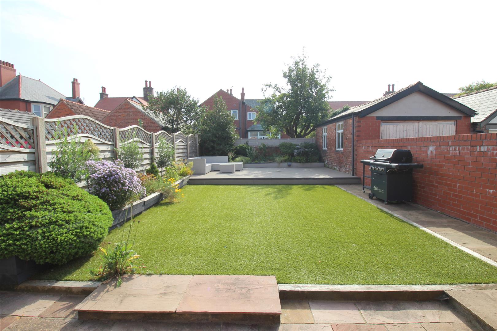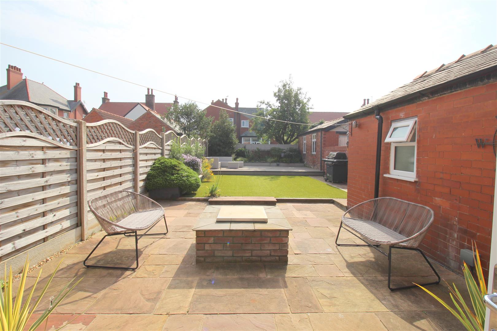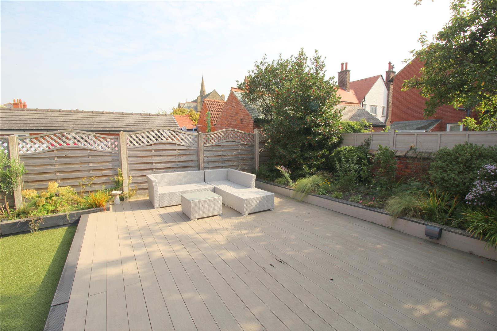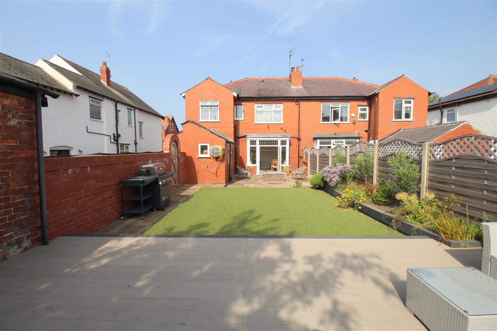Bromley Road, Lytham St. Annes
Property Features
- STUNNING FOUR BEDROOM SEMI DETACHED FAMILY HOME RETAINING MANY ORIGINAL FEATURES - OFFERED WITH NO FORWARD CHAIN
- CONVENIENTLY LOCATED IN A LOVELY RESIDENTIAL AREA WITHIN A SHORT DISTANCE OF THE SEA FRONT, TRANSPORT LINKS, TOWN CENTRE AND LOCAL AMENITIES
- LOUNGE - SECOND RECEPTION ROOM - OPEN PLAN DINING KITCHEN UTILITY - DOWNSTAIRS WC - FAMILY BATHROOM - EN-SUITE TO PRINCIPLE BEDROOM
- LARGE, LANDSCAPED REAR GARDEN - DRIVEWAY AND GARAGE - Energy Rating - E
Property Summary
Full Details
Entrance
UPVC entrance door leads into;
Porch
UPVC double glazed porch with windows either side and glass insert, laminate flooring, solid oak door leads into;
Entrance Hall
Large, spacious entrance hall with UPVC double glazed leaded windows to front, radiator, telephone point, original shelving rail, original skirting boards, stairs lead to the first floor and doors lead to the following rooms;
Lounge 4.60m x 3.76m (15'1 x 12'4)
UPVC double glazed bay window to front with archway over, feature fireplace housing log burner, original shelving rail and decorative cornice, ceiling rose, original skirting boards, television point, radiator.
Under Stairs Storage Cupboard
UPVC double glazed opaque window to side and light.
Open Plan 2nd Reception Room / Dining Kitchen 7.54m x 4.83m (24'9 x 15'10)
Fabulous open plan space with UPVC double glazed French doors opening out onto rear garden allowing plentiful light, fireplace housing log burner, original shelving rail and decorative cornice, ceiling rose, original skirting boards, television point, radiator. The kitchen boasts an excellent range of base units with solid oak work surfaces, integrated dishwasher, Belfast sink with mixer tap and worktop drainers either side, Range Master oven/hob, fridge/freezer, island with matching solid oak work surface, and three bulb light fitting over, solid wood flooring, tiled to splash backs, three UPVC double glazed windows to side, recessed LED spotlights.
Utility Room 2.72m x 2.36m (8'11 x 7'9)
UPVC double glazed window and door to side, range of wall and base units with solid oak work surfaces, washing machine and tumble dryer, stainless steel sink, solid wood flooring, tiled to splash backs.
Downstairs WC 2.41m x 0.89m (7'11 x 2'11)
UPVC double glazed opaque window to side, two piece white suite comprising of pedestal wash hand basin and WC, tongue and groove wooden cladding to bottom half of walls, solid wooden floor, traditional chrome and white towel rail radiator.
First Floor Landing
UPVC double glazed opaque window to half landing, further UPVC double glazed opaque window to rear, radiator, loft access, doors lead to the following rooms;
Bedroom Two 3.63m x 3.35m (11'11 x 11')
UPVC double glazed bay window to front, built in cupboard, radiator, ceiling rose.
Bedroom One 4.57m x 3.78m (15' x 12'5)
UPVC double glazed bay window to front with archway over, radiator, ceiling rose, television point, two double fitted wardrobes, door leads into;
En-Suite 2.69m x 0.89m (8'10 x 2'11)
Three piece white suite comprising of wash hand basin, WC and shower cubicle, automatic recessed LED spotlights, tiled to splash backs, extractor, laminate flooring, wall mounted chrome heated towel rail.
Family Bathroom
UPVC double glazed opaque window to side, four piece white suite comprising of pedestal wash hand basin, roll top bath, WC and walk in double shower cubicle with glass screen and waterfall shower head, laminate flooring, tongue and groove wooden cladding to bottom half of walls, traditional chrome and white towel rail radiator, two wall lights either side of wall mounted mirror, ceiling rose.
Bedroom Three 3.78m x 2.92m (12'5 x 9'7)
UPVC double glazed window to rear, radiator, ceiling rose, built in wardrobe, television point.
Bedroom Four 2.59m x 2.06m (8'6 x 6'9)
UPVC double glazed window to rear, ceiling rose, radiator.
Outside
The large rear garden is landscaped with shrub and flower borders. There is a patio area with brick built fire pit, good size lawn and decking area with plentiful space for table and chairs plus an area with decorative garden features. There is an outside water tap and the garden is secured by a side gate. There is an outhouse perfect for storage accessed via a UPVC door.
The front garden is low maintenance and laid to gravel with shrub and flower borders and there is a driveway providing off road parking for two cars.
Garage
There is a single brick built garage with up and over door, pitched roof and power and light.
Other Details
Council Tax Band - D (£2,186.55.00 per annum )
Tenure - Leasehold 998 Year lease from 1874
Ground Rent: (£12.63 per annum)
***CONSIDERABLE IMPROVEMENTS HAVE BEEN MADE SINCE THE EPC WAS CARRIED OUT***
