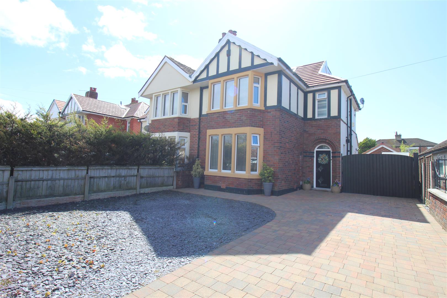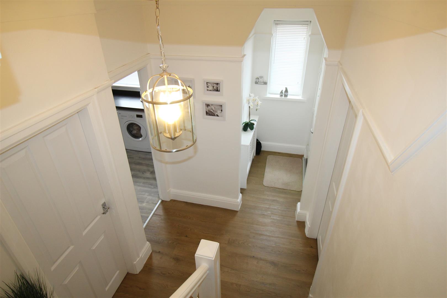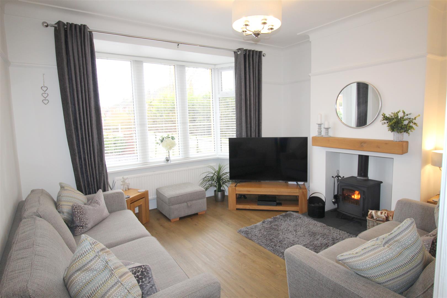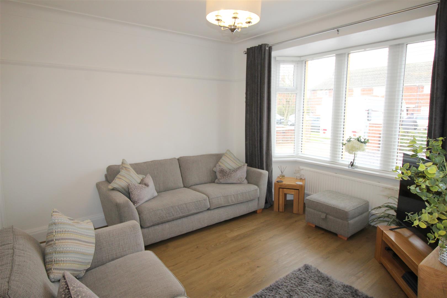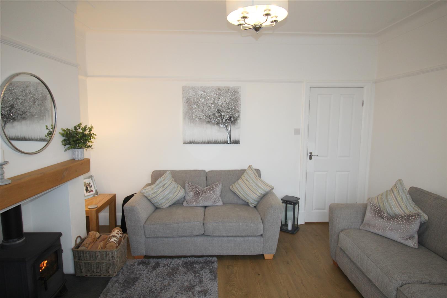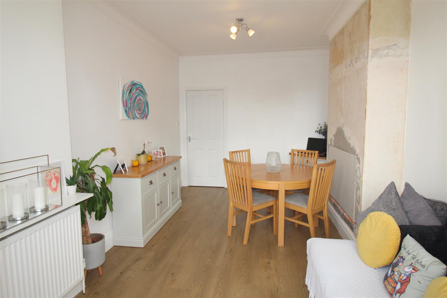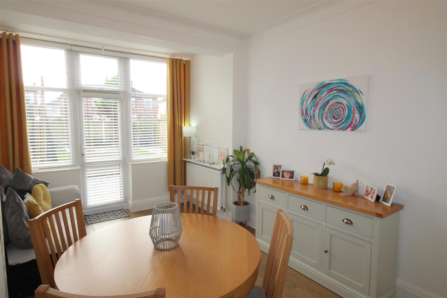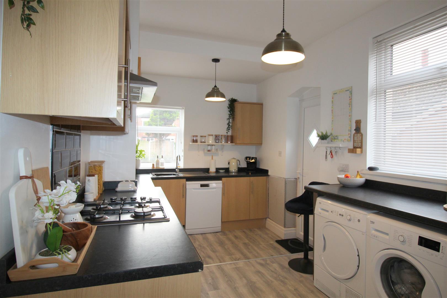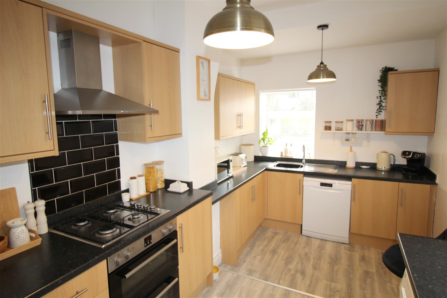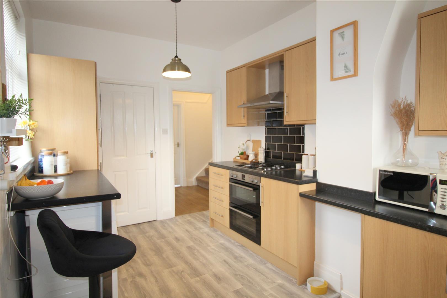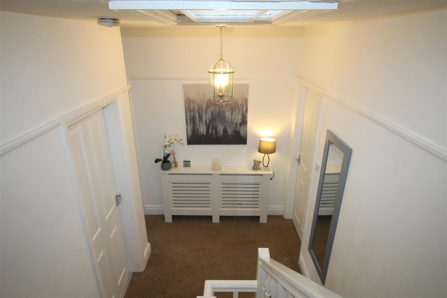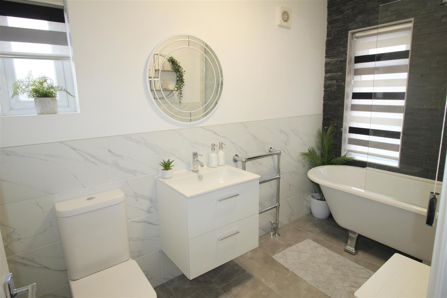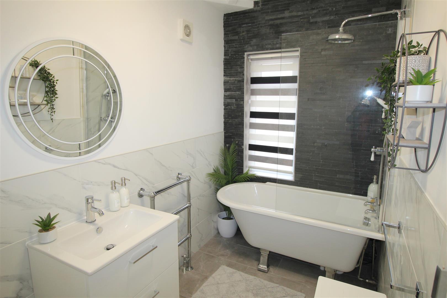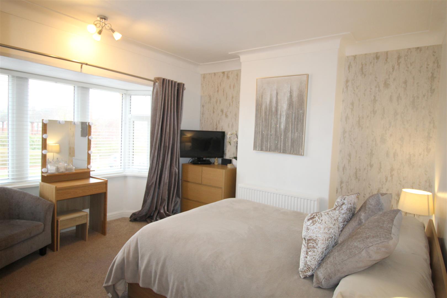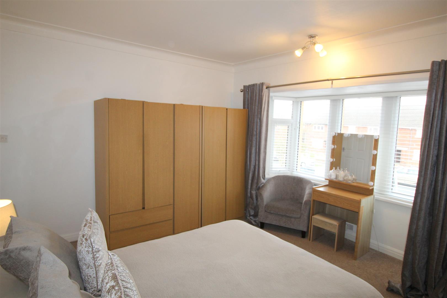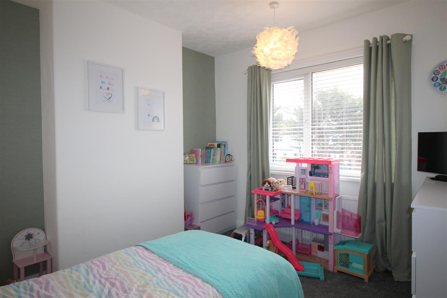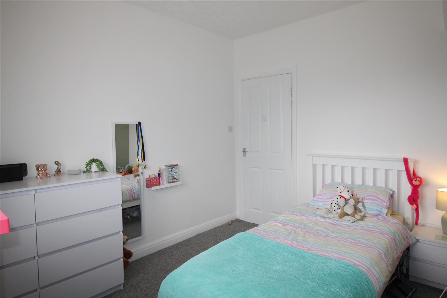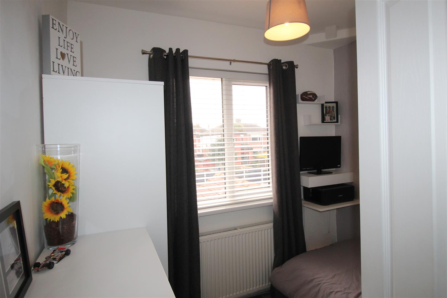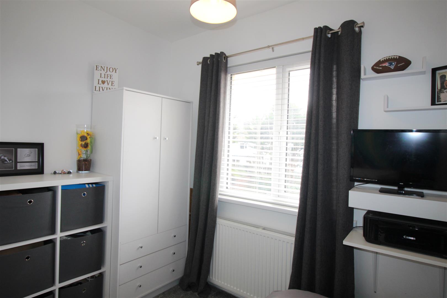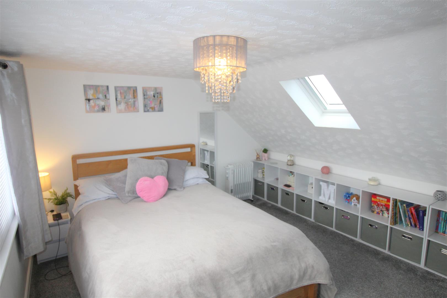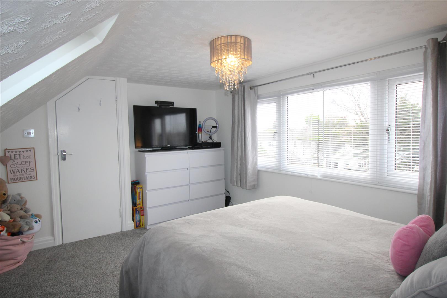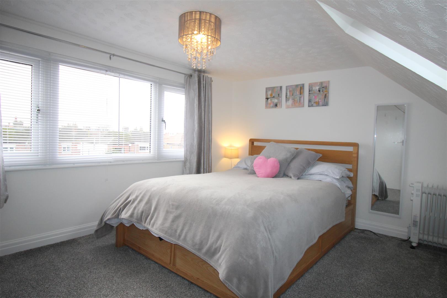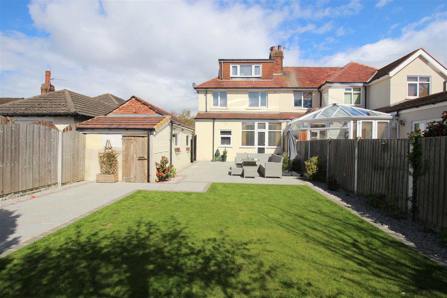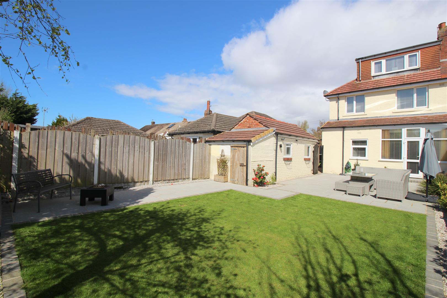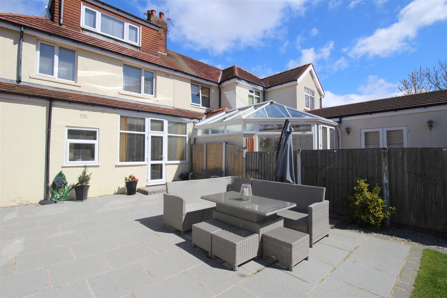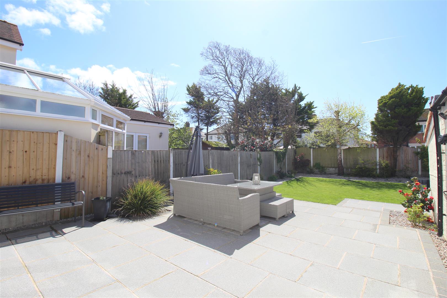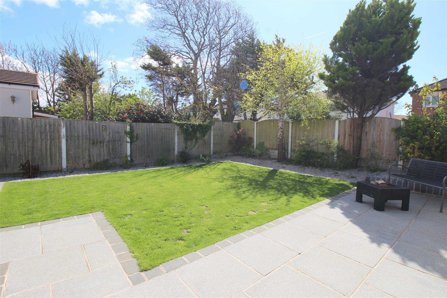Blackpool Road North, Lytham St. Annes
Property Features
- IMMACULATELY PRESENTED SEMI DETACHED FAMILY HOME - CLOSE TO LOCAL SHOPS, SCHOOLS AND TRANSPORT LINKS
- FOUR BEDROOMS - LOUNGE - DINING ROOM - KITCHEN - CONTEMPORARY BATHROOM
- LARGE SOUTH FACING REAR GARDEN - DRIVEWAY AND GARAGE - OFF ROAD PARKING FOR SEVERAL CARS
- Energy rating - C
Property Summary
Full Details
Entrance
UPVC composite double glazed door with opaque leaded glass inserts leads into:
Hallway
UPVC double glazed opaque window to the side, two radiators, large under stairs storage cupboard, wood effect vinyl click flooring, stairs leading to the first floor, doors lead to the following rooms:
Lounge 3.99m x 3.94m (13'01 x 12'11 )
Large UPVC double glazed bay window to the front, three sets of Venetian blinds, fire place with solid wooden mantle and tiled hearth housing a cast iron wood burner, double radiator, television point, telephone point, wood effect vinyl click flooring.
Split Level Kitchen 4.50m x 2.57m (14'09 x 8'05)
UPVC double glazed windows to the rear and side with Venetian blinds, UPVC double glazed door to the side with opaque glass insert, wall and base units with laminate work surfaces, integrated appliances include: fridge and freezer, four ring gas hob with a tiled splashback , overhead illuminated extractor fan, new electric double oven with grill, stainless steel sink and drainer, plumbed for washing machine and dishwasher, space for tumble dryer, original pantry housing combination boiler and consumer unit, vinyl flooring.
Second Reception Room/Dining Room 4.62m x 3.02m (15'02 x 9'11)
UPVC double glazed windows and door with Venetian blinds to the rear allowing plentiful light, (option to install a log burner if buyer should wish to do so) double radiator, wood effect vinyl click flooring.
Stairs to First Floor Landing
Refurbished original opaque stained glass sky light, stairs leading to second floor, doors lead to the following rooms:
Bedroom One 3.99m x 3.94m (13'01 x 12'11)
UPVC double glazed bay window to the front with Venetian blinds, double radiator, telephone point.
Bedroom Two 3.30m x 3.02m (10'10 x 9'11)
UPVC double glazed window to the rear with Venetian blind, newly carpeted, radiator.
Bedroom Four 2.59m x 2.31m (8'06 x 7'07 )
UPVC double glazed window to the rear with Venetian blind, newly carpeted, double radiator.
Family Bathroom 3.00m x 1.68m (9'10 x 5'06)
Two UPVC opaque double glazed windows with day
ight blinds, contemporary three piece white suite comprising of: WC, vanity wash hand basin with high gloss drawers underneath, double ended roll top bath with overhead waterfall shower and further shower attachment, glass shower screen, traditional heated towel rail. tiled floor, part tiled walls, black tiled stone effect feature wall, extractor fan.
Stairs leading to Second Floor
Door leads into:
Bedroom Three/Attic Room 3.91m x 3.30m (to the widest point under eaves) (1
UPVC double glazed window to the rear with Venetian blind, Velux double glazed sky light window, newly carpeted.
Outside
The front of the property is block paved with slate shingles, small planting border along the front wall, wooden double gates leading to the rear, parking for up to three cars.
The large South Facing rear garden has an extensive paved patio area perfect for entertaining, laid to lawn, graveled shrub and planting borders, outside water tap.
The brick built garage has an up and over door and has power and lighting, to the rear of the garage is the original coal store which is currently used to store wood for the log burner.
Other Details
Tenure - Freehold
Council Tax Band D (£2,186.55 per annum)
EPC Rating TBC
