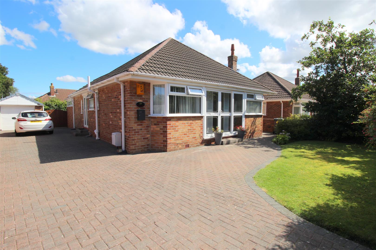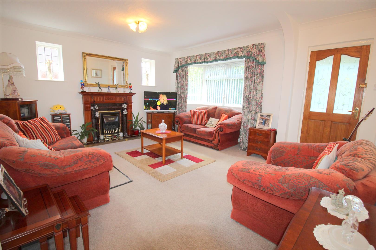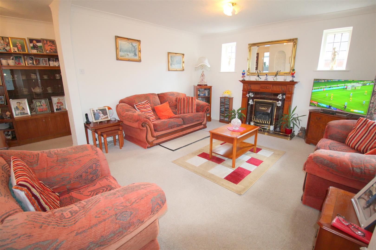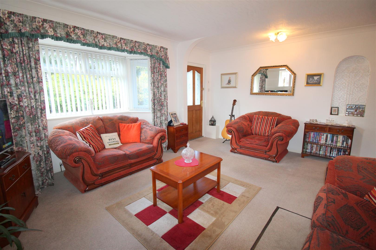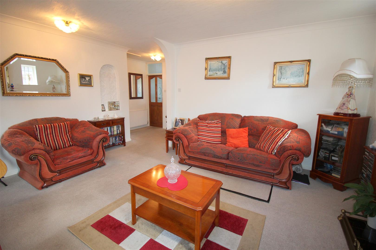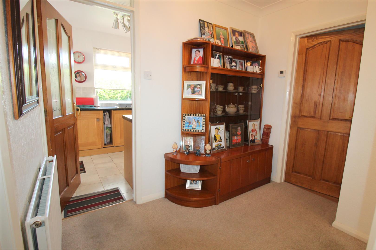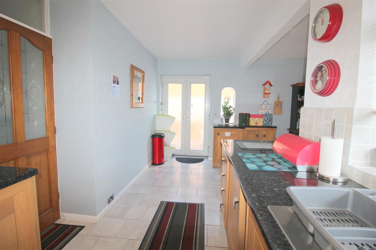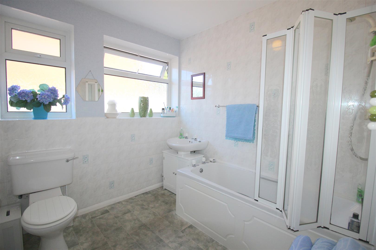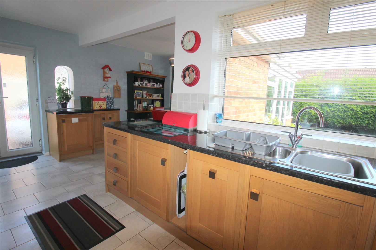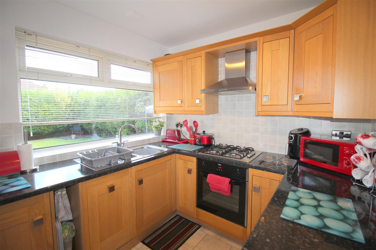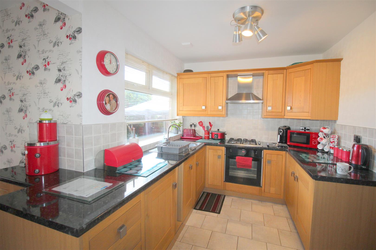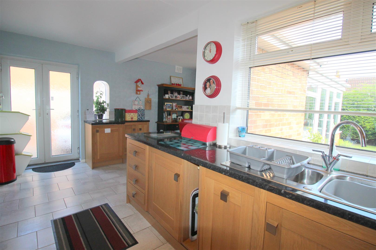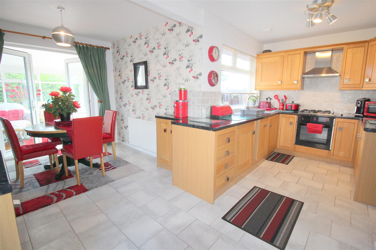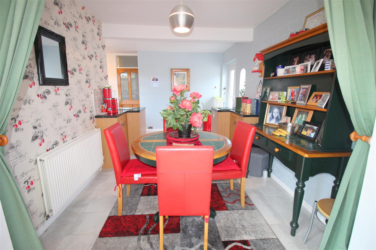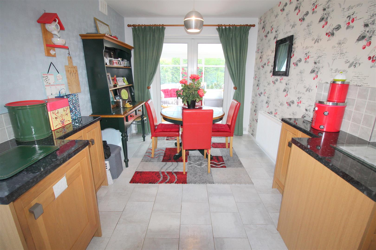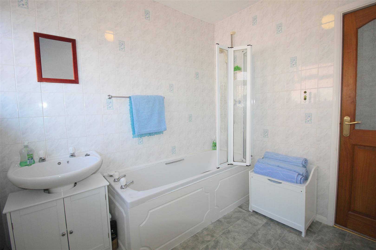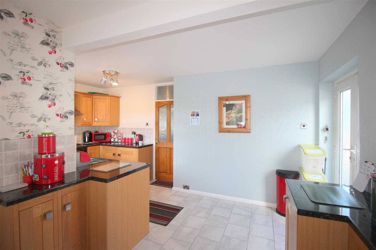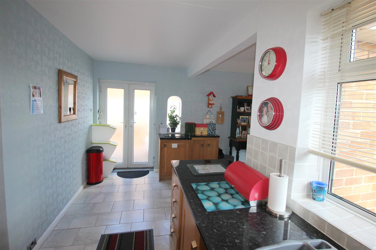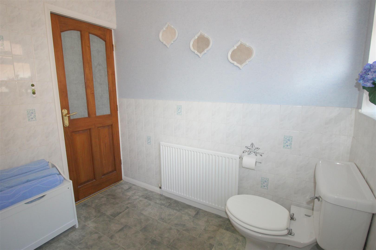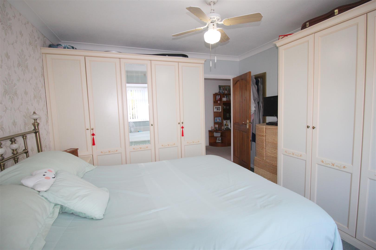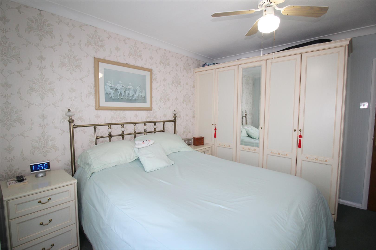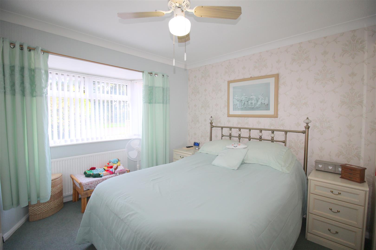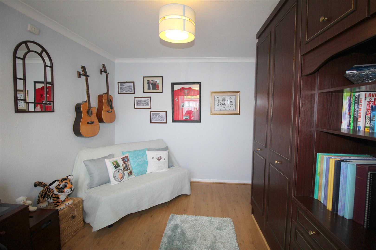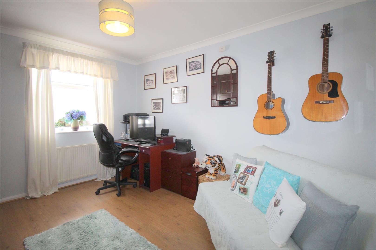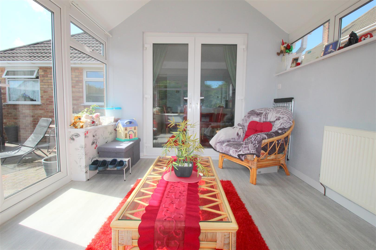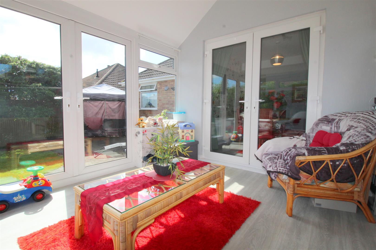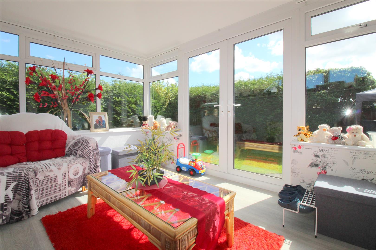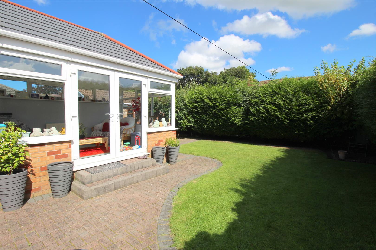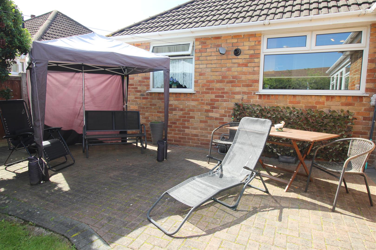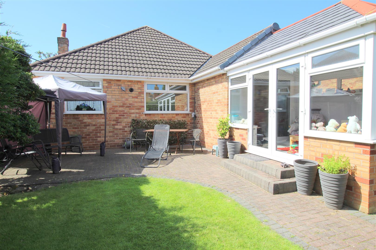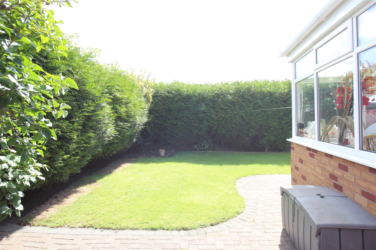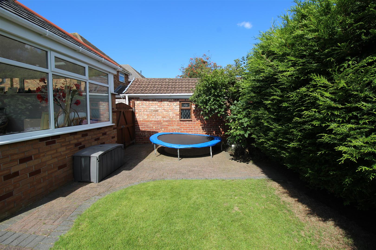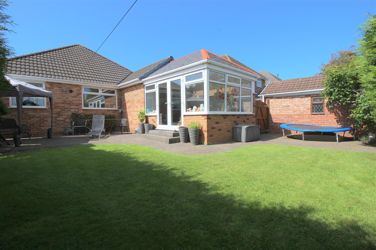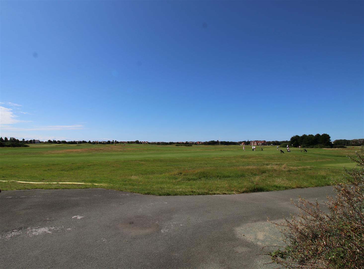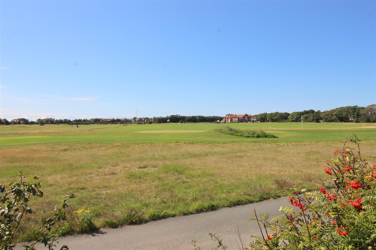Beauclerk Road, Lytham St. Annes
Property Features
- BEAUTIFULLY PRESENTED TWO BEDROOM DETACHED TRUE BUNGALOW IN HIGHLY SOUGHT LOCATION WITHIN CLOSE PROXIMITY TO ROYAL LYTHAM AND ST ANNES GOLF CLUB
- CONVENIENTLY LOCATED FOR ST ANNES TOWN CENTRE, SEA FRONT, LOCAL SHOPS, TRANSPORT AND MOTORWAY ACCESS
- SPACIOUS LOUNGE - TWO BEDROOMS - BATHROOM - LARGE DINING KITCHEN - CONSERVATORY
- PRIVATE AND SUNNY REAR GARDEN - SINGLE GARAGE - OFF ROAD PARKING - EPC rating: D
Property Summary
Full Details
Entrance
Entrance gained via UPVC double glazed sliding door.
Porch
Tiled floor, solid timber door with glass inserts leading into;
Lounge 4.78m x 4.50m into the bay (15'8 x 14'9 into the b
UPVC double glazed bay window to the front, single glazed leaded windows to the side, radiator, coal effect gas fire with tiled backdrop & hearth and wooden surround, television and telephone points, skirting boards, coving.
Inner hallway
Radiator, heating thermostat and doors leading to the following rooms;
Bedroom One 4.06m into the bay x 3.48m (13'4 into the bay x 11
UPVC double glazed bay window to the front, radiator, two sets of inbuilt wardrobes providing plentiful storage space, television point, skirting boards, coving.
Bathroom 2.62m x 2.24m (8'7 x 7'4)
Two sets of UPVC double glazed opaque windows to the side, three piece white suite comprising: WC, vanity wash hand basin and bath with overhead mains powered shower and grab rails, part tiled walls, tile effect vinyl flooring.
Dining Kitchen 4.90m x 4.72m at widest point (16'1 x 15'6 at wide
UPVC double glazed windows to the rear, single glazed opaque window to the side, set of UPVC doors with double glazed opaque glass inserts providing access to the exterior, radiator, range of contemporary wall and base units with accompanying set of drawers, laminate work surfaces with incorporated stainless steel one and half sink and drainer with mixer tap, ' Belling ' integrated electric oven, ' Technik ' four ring gas hob with overhead extraction hood, integrated washing machine, tiled to splashbacks, space for dining table and chairs, tiled floor throughout, skirting boards.
UPVC doors with glass inserts leading into;
Conservatory 3.96m x 2.97m (13'0 x 9'9)
UPVC double glazed windows to the rear and side, UPVC doors with large glass inserts providing access into the exterior, radiator, wood effect vinyl flooring, skirting boards.
Bedroom Two 4.14m x 3.10m (13'7 x 10'2)
UPVC double glazed windows to the rear, radiator, fitted wardrobes and accompanying doors, telephone point, boiler, laminate flooring, skirting boards, coving.
Outside
To the front there is a block paved drive leading to a single garage the garage has power and lighting, there is also a lawned area bordered by established trees and bushes. To the rear is mostly laid to lawn with a small block paved area and bordered by privets.
Other Details
Council Tax Band - E ( £2,646.00 per annum )
Tenure: Freehold
