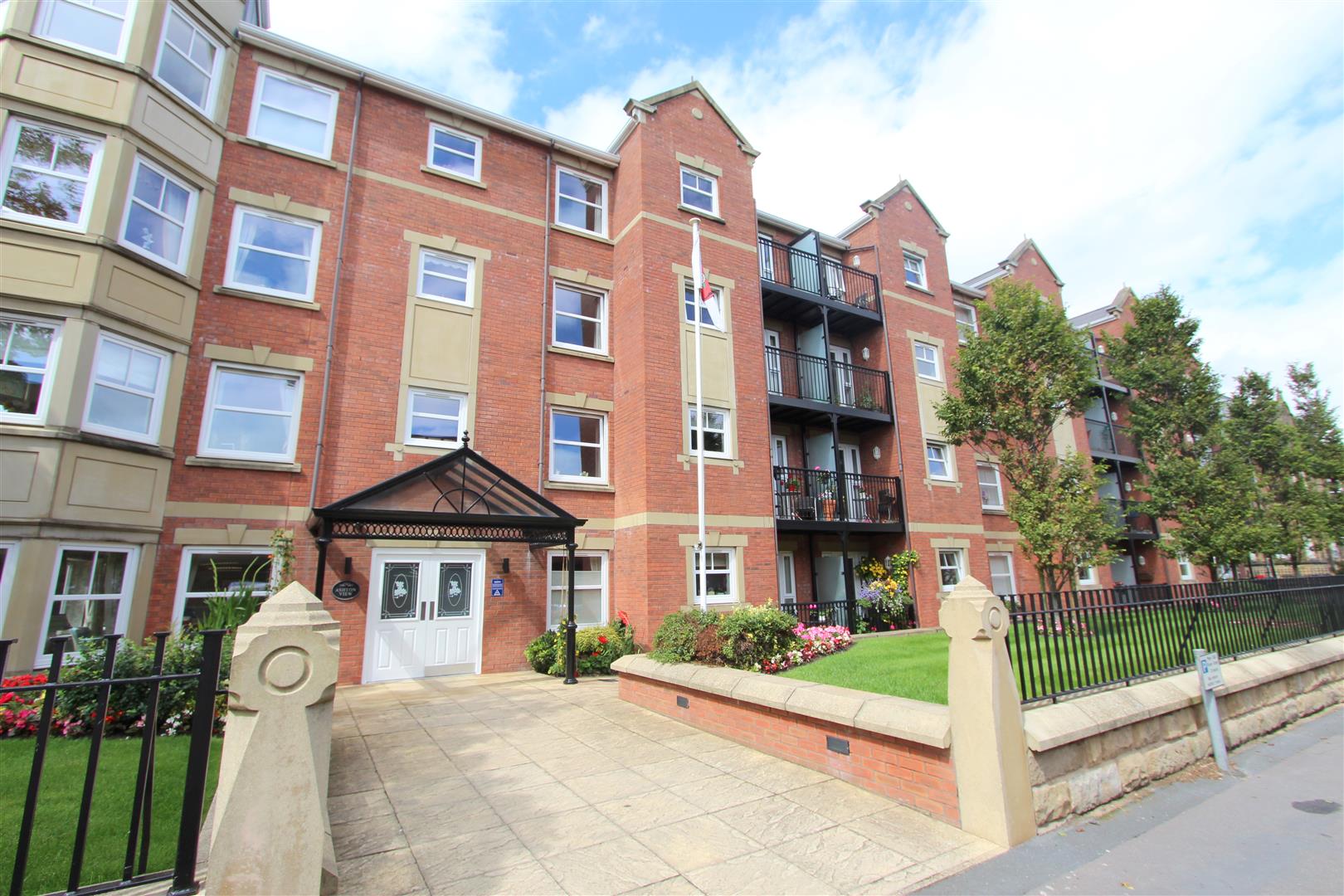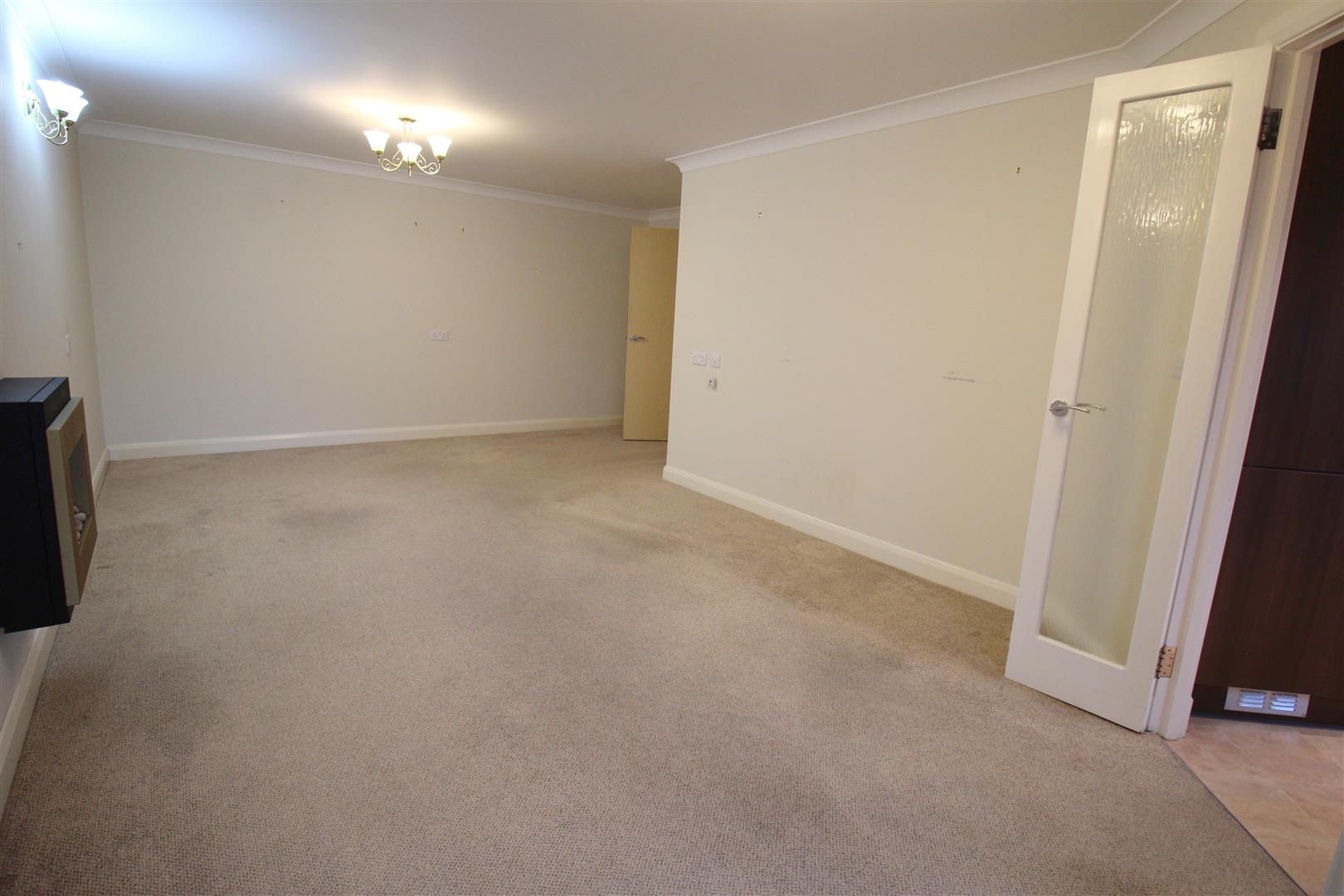Ashton View, Lytham St. Annes
Property Features
- BEAUTIFULLY PRESENTED FIRST FLOOR APARTMENT ONE MINUTE WALK FROM ASHTON GARDENS AND ST ANNES TOWN CENTRE
- IMMACULATE CONDITION THROUGHOUT - 2 DOUBLE BEDROOMS - LARGE LOUNGE WITH BALCONY
- KITCHEN - SHOWER ROOM - COMMUNAL LOUNGE AND LIFT - NO PETS ALLOWED
- EPC Rating - B
Property Summary
Full Details
Communal Entrance
Double opening doors with opaque glazed inserts leading into;
Communal Porch
Tiled flooring, letter boxes, timer door with opaque glazed insert leading into;
Communal Hallway and Lounge
Tiled flooring, communal lounge with kitchen and outside decked seating area for the summer months, lift providing access to upper floors.
Entrance to Apartment 15
Located on the first floor, timber entrance door leads into;
Hallway
Large storage cupboard with shelving housing hot water cylinder, intercom system, emergency pull cord, cupboard housing consumer unit, storage heater, doors leading to the following rooms;
Shower Room 2.16m x 1.75m (7'01 x 5'09)
Three piece white suite comprising of; large shower cubicle with overhead mains powered shower, white high gloss vanity unit incorporating wash hand basin and WC with storage cabinets, fully tiled walls, chrome wall mounted towel heater, recessed spotlights, extractor fan, wall mounted heater, emergency pull chord.
Bedroom One 4.78m x 2.79m (15'08 x 9'02)
UPVC double glazed window overlooking Ashton Gardens, wall mounted electric heater, emergency pull cord, telephone point, fully fitted matching bedroom furniture.
Bedroom Two 4.83m x 2.79m (15'10 x 9'02)
UPVC double glazed window overlooking Ashton Gardens, wall mounted electric heater, emergency pull cord, telephone point, television point.
Lounge 7.26m x 3.28m (23'10 x 10'09)
UPVC double glazed door with windows either side leads out onto a decked balcony overlooking Ashton Gardens, television point, emergency pull cord, telephone point, two wall mounted electric heaters, electric fire, two wall lights, two ceiling lights, space for table and chairs, wooden opaque double doors lead into;
Kitchen 2.87m x 2.31m (9'05 x 7'07)
UPVC double glazed window overlooking Ashton Gardens, range of modern wall and base units with laminate work surfaces and under unit lighting, integrated appliances include; stainless steel one and a half bowl sink and drainer, four ring electric hob, electric oven/grill, microwave oven, illuminated overhead extractor fan, fridge/freezer, tiled to splash backs, vinyl flooring, wall mounted electric heater, recessed spotlights.
Communal Facilities
The Ashton View development has a communal lounge and outside decked seating area for the summer months a laundry room for residents use, plus a guest room for visitors to stay over and regular activities take place in the communal lounge.
Other Details
Tenure: Leasehold - Length of lease TBC
Tax Band - D (£2,186.55 per annum)
Management Fees: £2,680.00 per annum
Ground rent: £148 per annum
Parking is available at an additional cost
EPC Rated: TBC
















