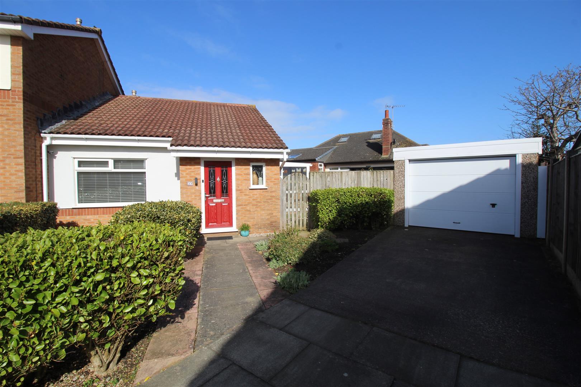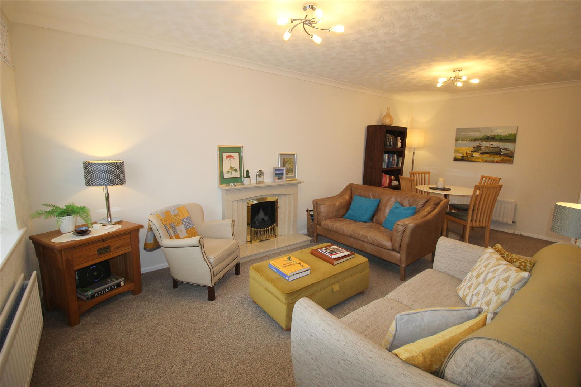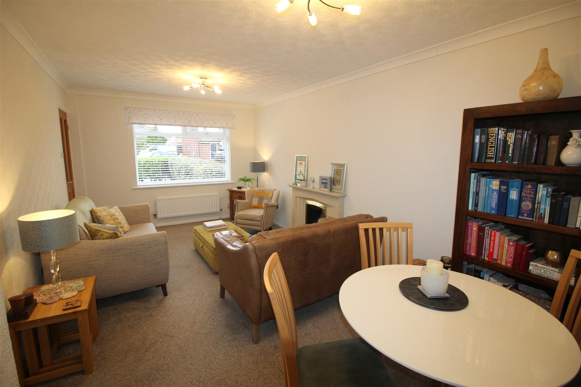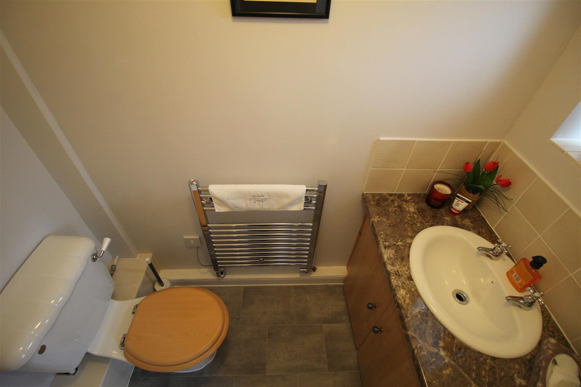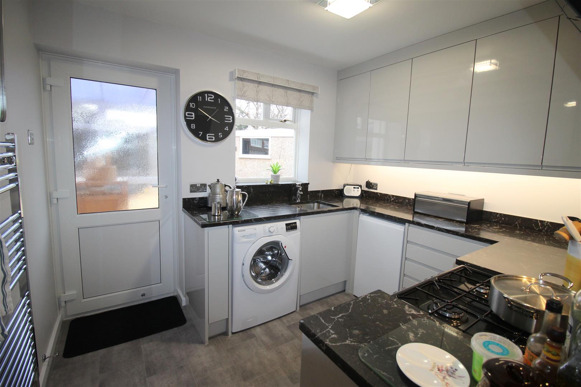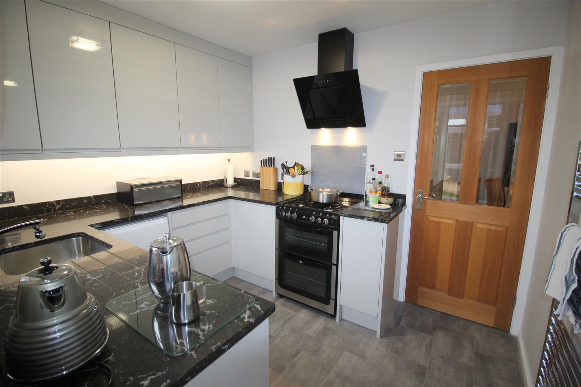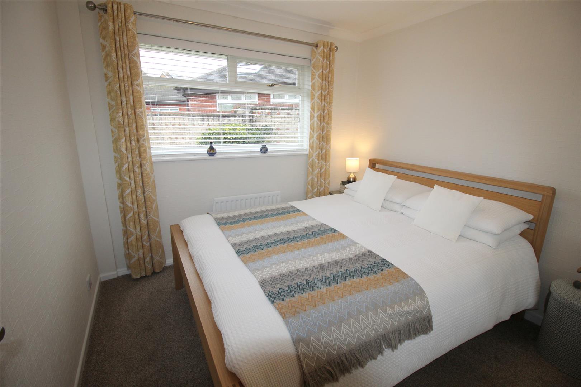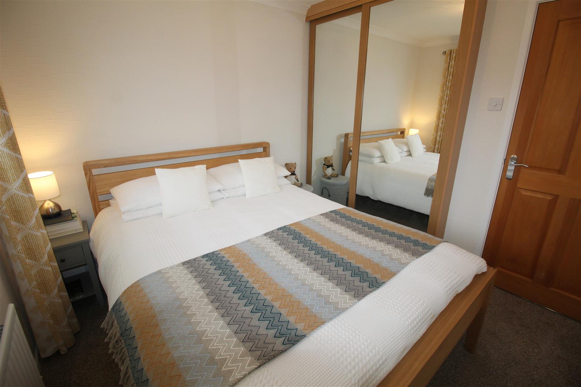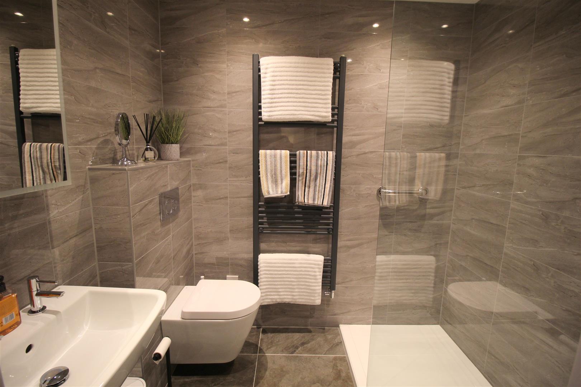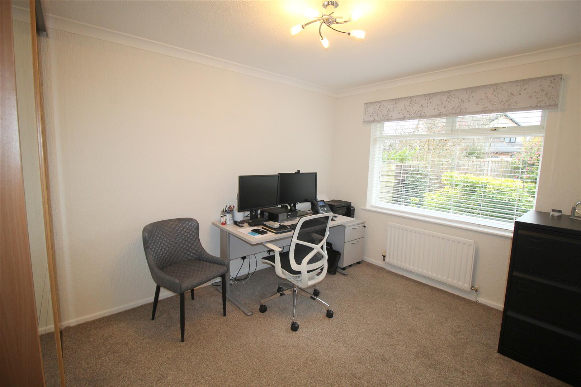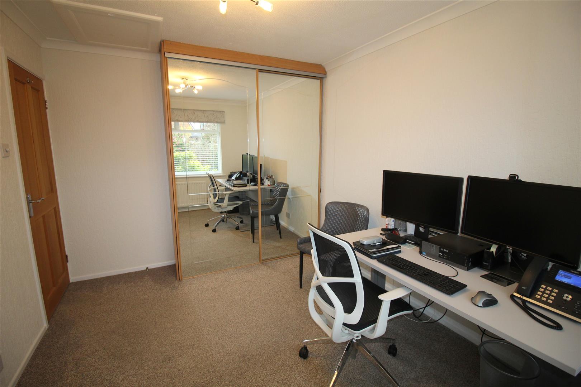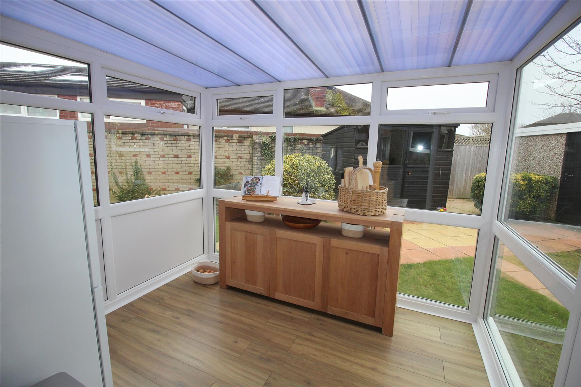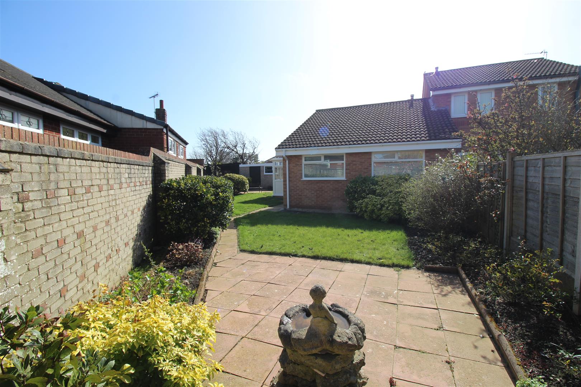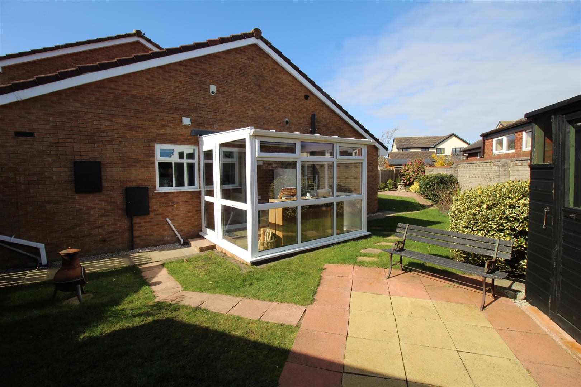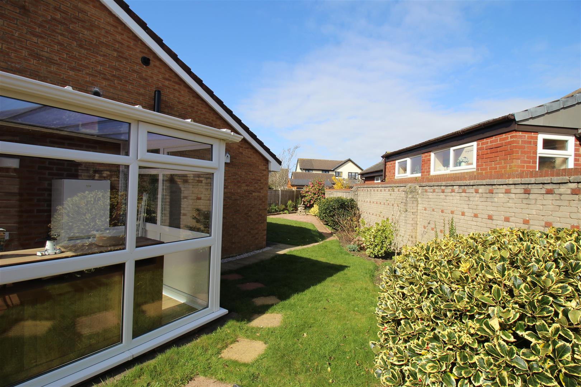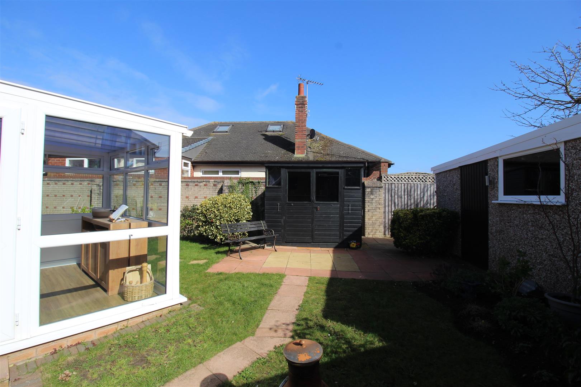Anchor Way, Lytham St. Annes
Property Features
- NESTLED IN A QUIET CUL-DE-SAC LOCATION IS THIS DECEPTIVELY SPACIOUS SEMI DETACHED TRUE BUNGALOW
- LARGE LOUNGE - GORGEOUS CONTEMPORARY KITCHEN - CONSERVATORY
- BEAUTIFULLY PRESENTED & JUST A FEW MINUTES WALK FROM THE BEACH AND LOCAL SHOPS
- FABULOUS SHOWER ROOM - TWO DOUBLE BEDROOMS - SOUTH FACING REAR GARDEN - GARAGE AND DRIVEWAY.Energy Rating - D
Property Summary
Full Details
Entrance
Secure UPVC front door with leaded glazed panels, cornice, storage cupboard with double sliding doors, door leads to:
Guest Cloaks
UPVC double glazed opaque window to side, two piece white suite comprising of WC and vanity wash hand basin with storage underneath, tiled splash back, wall mounted chrome heated towel rail.
Lounge 5.94m x 3.15m (19'6 x 10'4)
Bright and spacious lounge with UPVC double glazed window overlooking the front garden, ceiling cornice, two radiators, feature fireplace housing living flame gas fire, TV and telephone points, door leads to:
Kitchen 2.95m x 2.41m (9'8 x 7'11)
Gorgeous brand new kitchen with a range of contemporary wall and base units with 'Quartz' work surfaces, stainless steel sink with drainer, washing machine, fridge, freestanding double oven and grill with four ring gas hob, overhead illuminated extractor fan, wall mounted chrome heated towel rail, under unit lighting, vinyl flooring, UPVC double glazed door leading to:
Conservatory
UPVC double glazed windows and door overlooking the well maintained gardens, wood effect laminate flooring.
Inner Hallway
Ceiling cornice, storage cupboard, door leads to:
Bedroom One 3.68m x 2.79m (12'1 x 9'2)
UPVC double glazed window overlooking the private rear garden, ceiling cornice, fitted wardrobes with mirrored sliding doors, radiator, loft hatch with pulldown ladder giving access to the loft.
Bedroom Two 2.77m x 2.72m (9'1 x 8'11)
UPVC double glazed window overlooking the rear garden, fitted wardrobes with sliding doors, ceiling cornice, radiator.
Shower Room
Brand new contemporary shower room with three-piece white suite comprising of; double shower enclosure with glass screen, wash hand basin and WC, wall mounted modern heated towel rail, fully tiled walls and floor, panelled ceiling with low-voltage recessed spotlights, extractor fan.
Outside
The front garden is low maintenance with hedge borders, driveway with off street parking for three cars leading to the garage.
The enclosed south facing rear garden has a private patio area leading from the conservatory, mainly laid to lawn with pathway and established shrub borders.
Garage 6 x 3.41 (19'8" x 11'2")
The garage has a brand new roof and brand new window overlooking the side garden. There is an up and over roller garage door and personal door to the side garden, power and light.
Other Details
Tenure - Leasehold 966 Years remaining (Ground rent £55 per annum)
Tax Band - C (£2,044.08 per annum)
Energy Rating D
