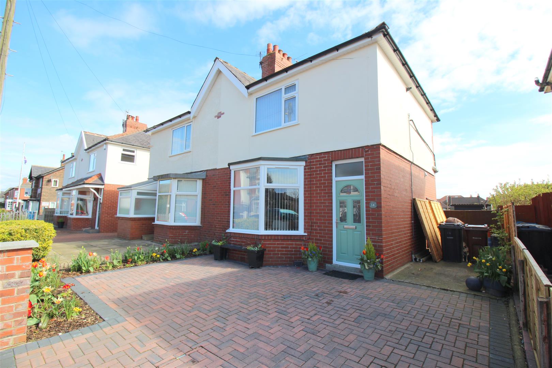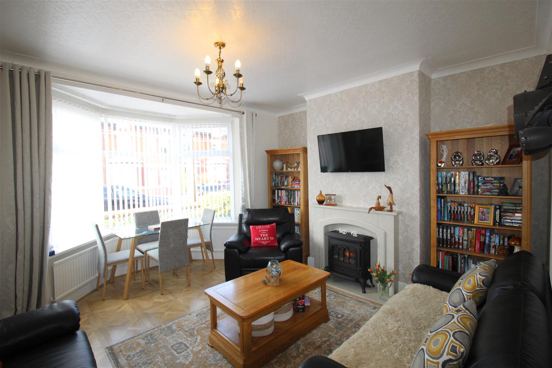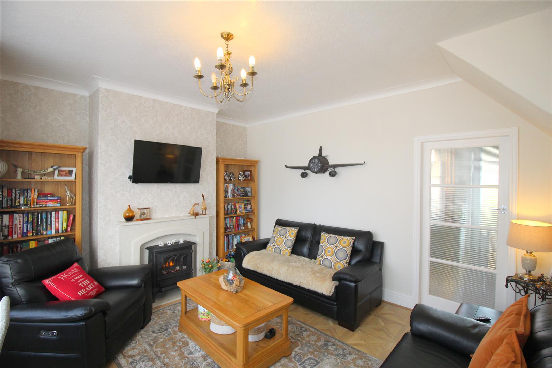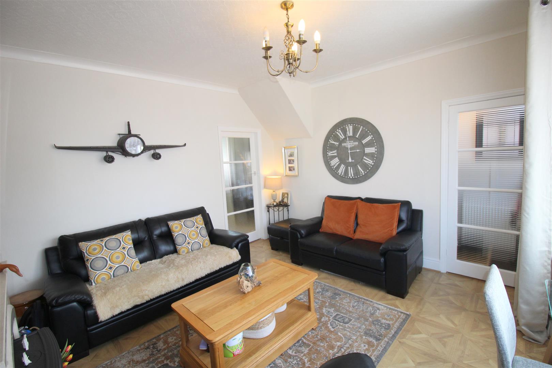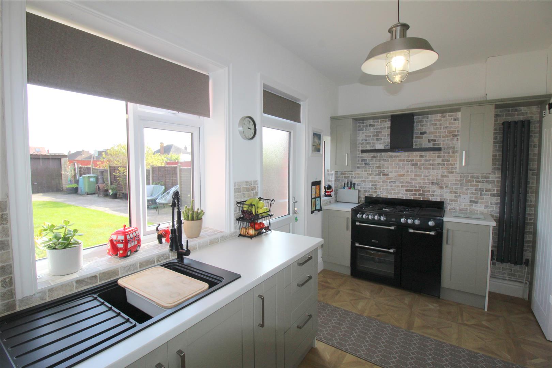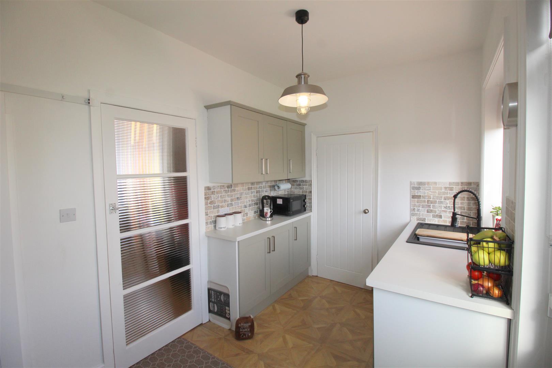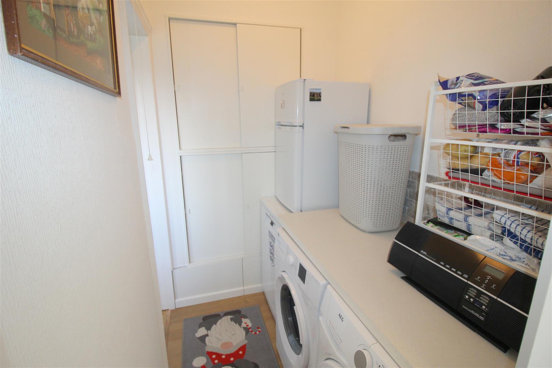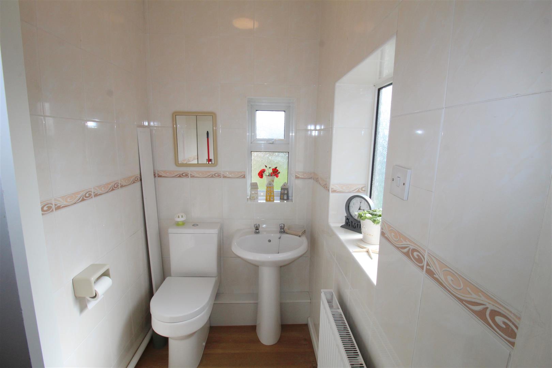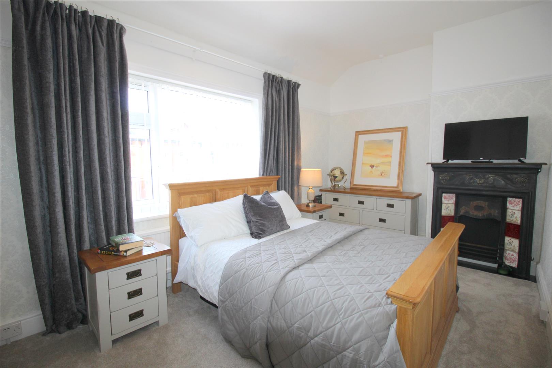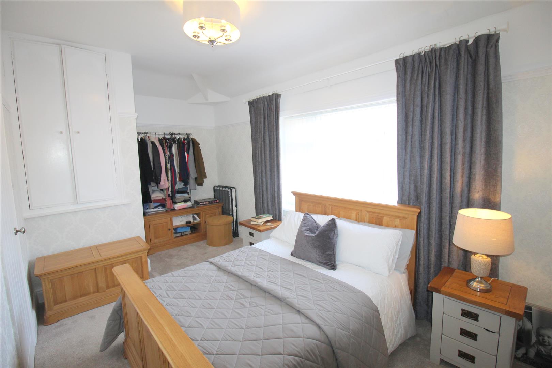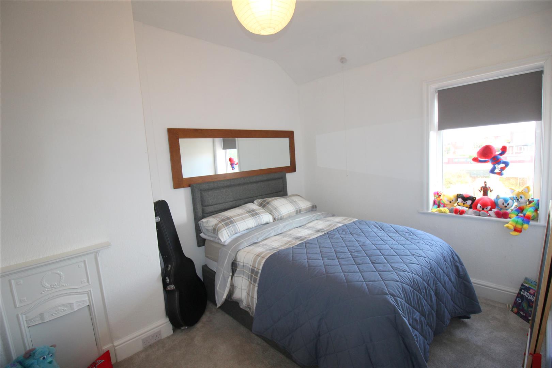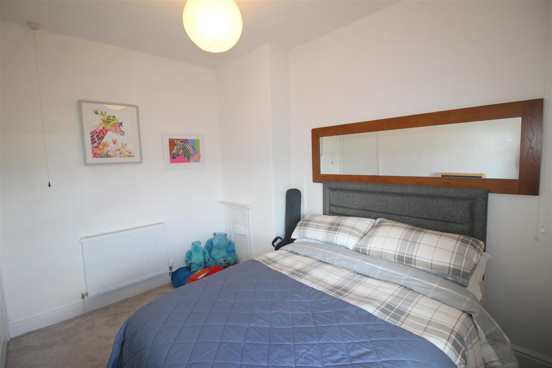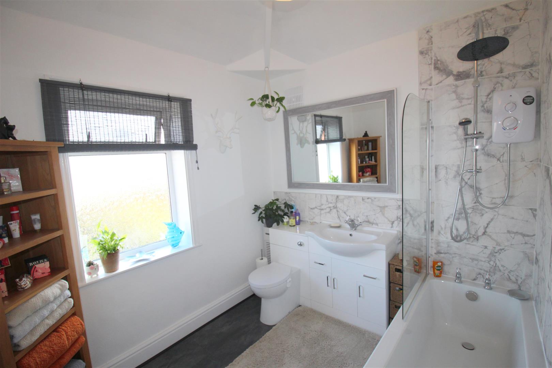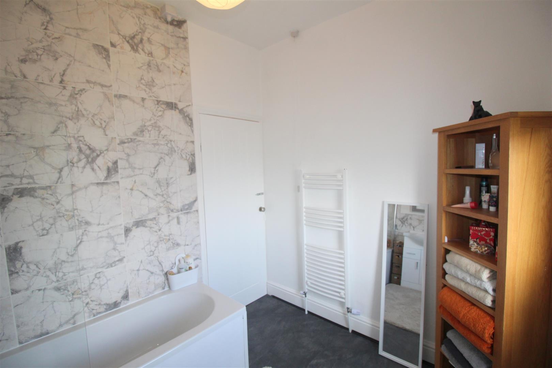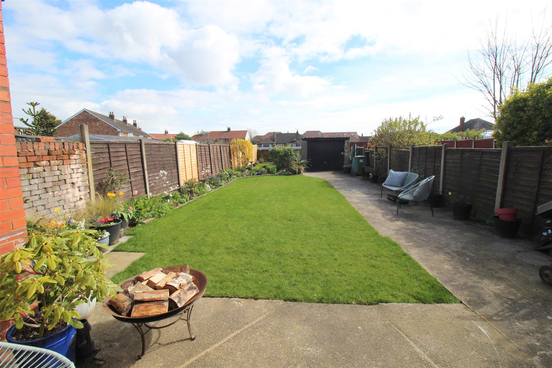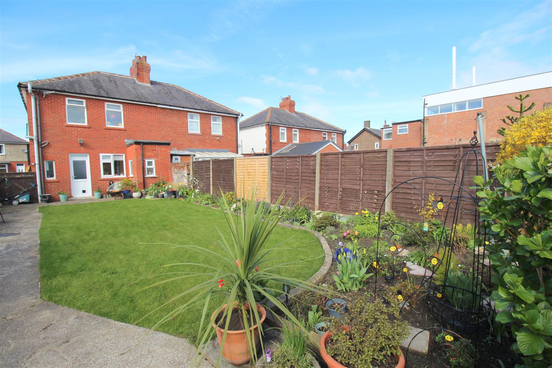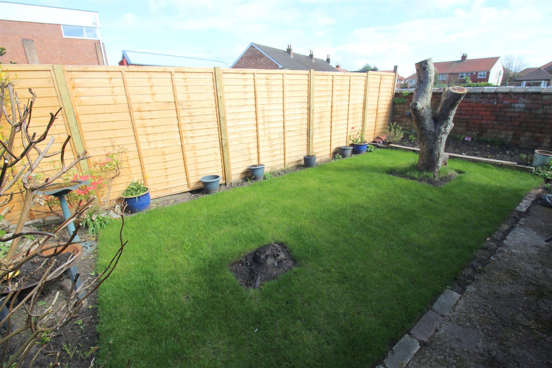Alexandra Road, Lytham St. Annes
Property Features
- BEAUTIFULLY PRESENTED SEMI DETACHED HOUSE - CLOSE TO ST ANNES SQUARE, TRANSPORT LINKS AND LOCAL SCHOOLS
- TWO DOUBLE BEDROOMS - LOUNGE - KITCHEN - UTILITY ROOM, DOWNSTAIRS WC - FAMILY BATHROOM
- SUNNY REAR GARDEN - DRIVEWAY AND GARAGE
- Energy Rating D - SIGNIFICANT IMPROVEMENTS HAVE BEEN MADE SINCE THE EPC WAS DONE
Property Summary
Full Details
Entrance
UPVC double glazed door with opaque glass inserts leads into:
Hallway
Stairs leading to the first floor, half wood paneled wall, laminate flooring, radiator, wooden obscure glass paneled door leads into:
Lounge 4.47m x 4.32m into bay window (14'08 x 14'02 into
Large UPVC double glazed bay window to the front, marble fire surround and hearth housing a cast iron electric stove, laminate flooring, large under bay radiator, television point, wooden obscure glass paneled door leads into:
Kitchen 3.86m x 2.29m (12'08 x 7'06)
UPVC double glazed door and window with opaque glass to the rear, further UPVC double glazed window to the rear, modern wall and base units with laminate work surfaces, composite sink and drainer with pull out spray lever mixer tap, overhead illuminated extractor fan, space for a range oven, contemporary wall mounted radiator, sliding barn door leading to under stairs storage cupboard housing consumer unit, gas and electric meters, laminate flooring, tiled to splash backs, door leads into:
Utility Room open to WC
Two storage cupboards one housing the water meter, plumbed for washing machine and dishwasher, space for tumble dryer and fridge/freezer, laminate work surface, laminate flooring, open to:
WC 1.75m x 1.27m (5'09 x 4'02 )
Two UPVC double glazed opaque windows, two piece white suite comprising of: WC, pedestal wash hand basin, fully tiled walls, radiator, laminate flooring.
Stair and Landing
Aforementioned stairs leading to first floor, loft hatch, doors lead to the following rooms:
Bedroom One 5.38m x 2.74m (17'08 x 9'0)
UPVC double glazed window to the front, cast iron fire surround, built in storage cupboards housing 'Worcester' boiler, radiator, USB plug sockets.
Bedroom Two 3.33m x 2.64m (10'11 x 8'08 )
UPVC double glazed window to the rear, original cast iron fire place, radiator.
Family Bathroom 2.62m x 2.29m (8'07 x 7'06)
UPVC double glazed opaque window to the rear, three piece white suite comprising of: white high gloss vanity unit housing WC and wash hand basin with drawers and cupboards underneath, bath with glass shower screen, electric waterfall shower with further hand held attachment, part tiled walls, white wall mounted heated towel rail, laminate flooring.
Outside
The front of the property has a newly laid block paved driveway with space for up to two vehicles, there are shrub and planting borders and a side access gate to the rear garden.
The large sunny rear garden is laid to lawn with well established shrub and planting borders and overlooks St Annes Bowling green. There is a concreate path leading down the garden and space for tables and chairs.
Garage
Brick built garage with up and over door there is no power to the garage.
Other Details
The property boasts new double glazed doors and widows throughout, newly laid block paved driveway, new central heating system and combination 'Worcester' boiler, new carpets and flooring plus a brand new kitchen and bathroom.
Council Tax Band B (£1,788.57 per annum)
Tenure: Leasehold
Number of years left on the lease: 851
Energy Rating D
