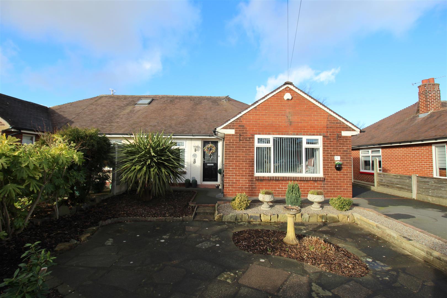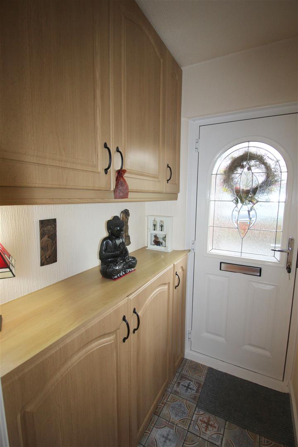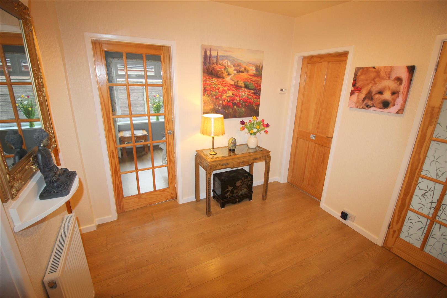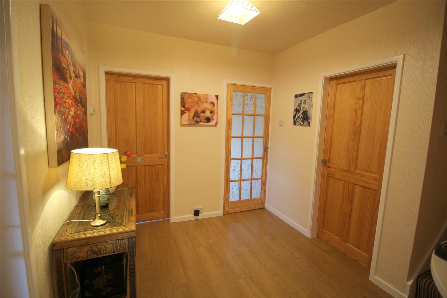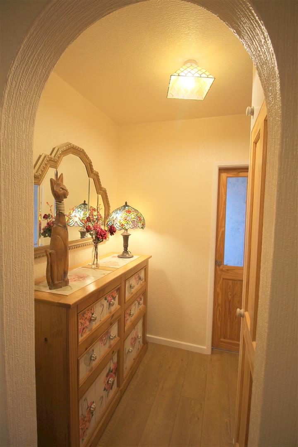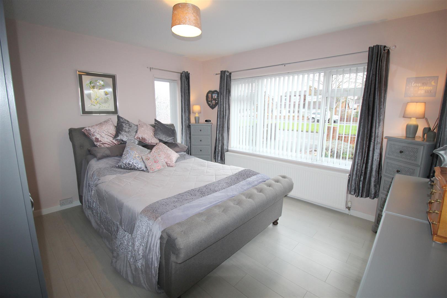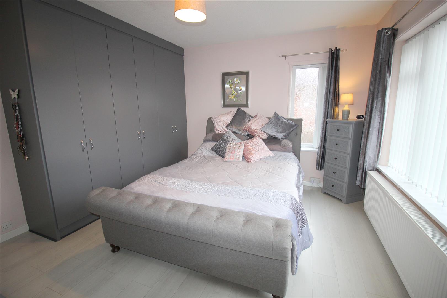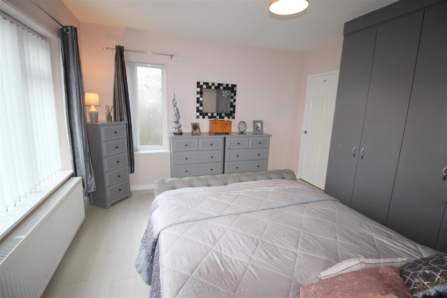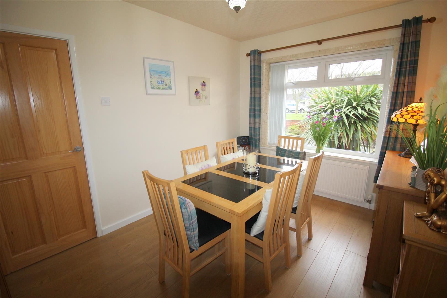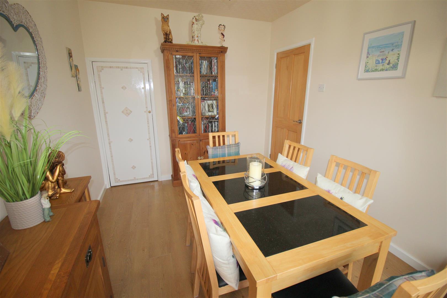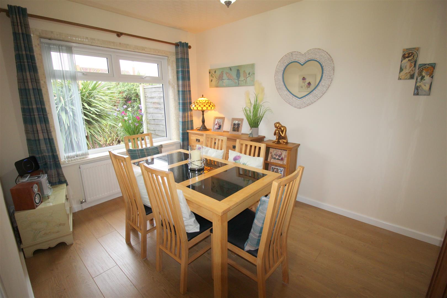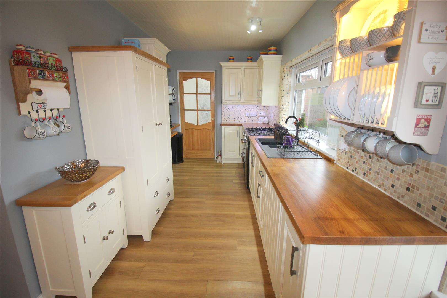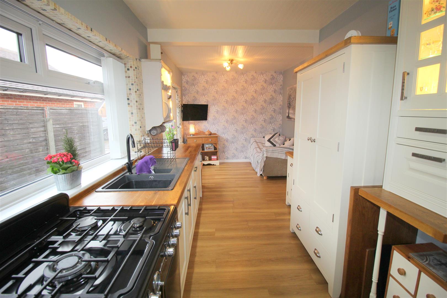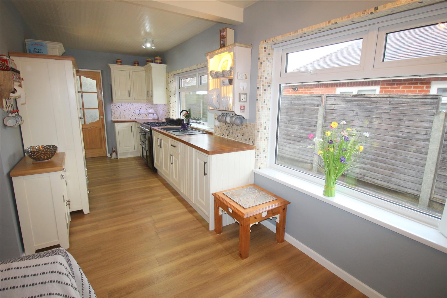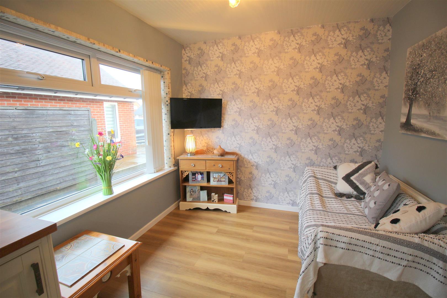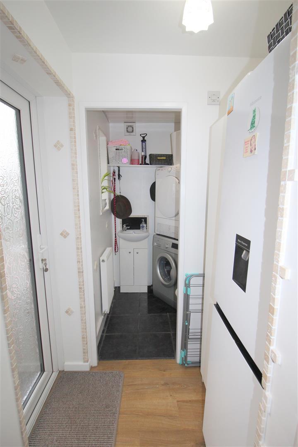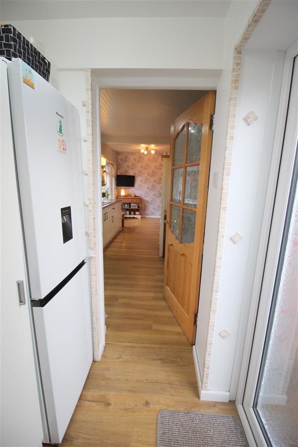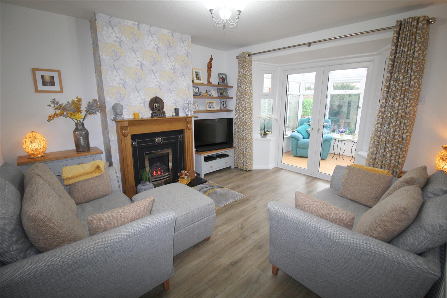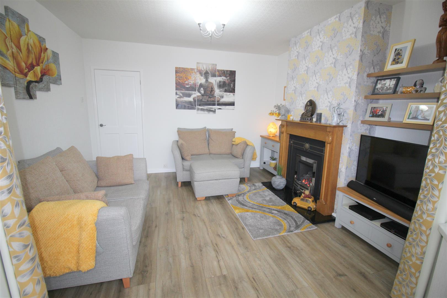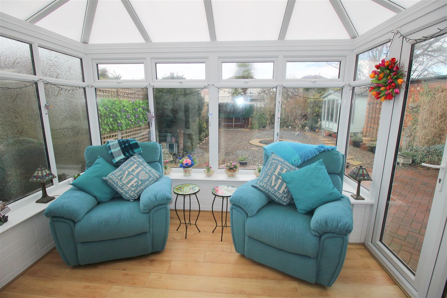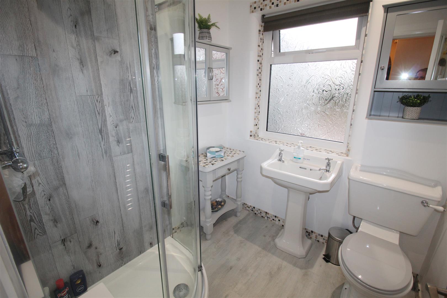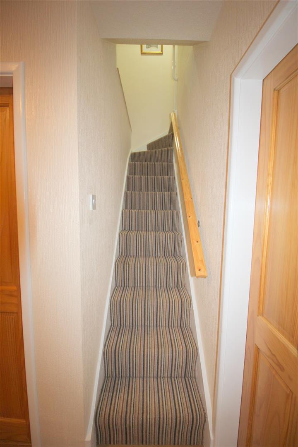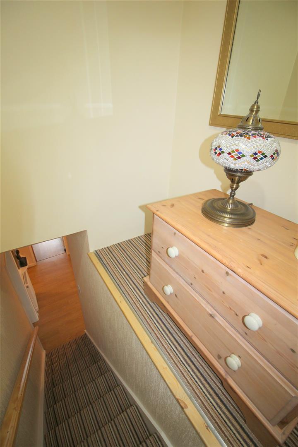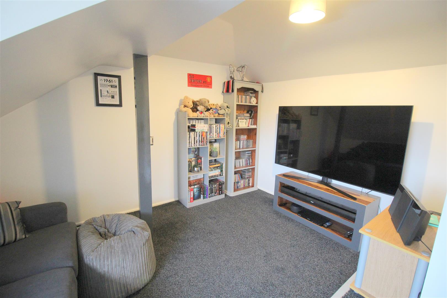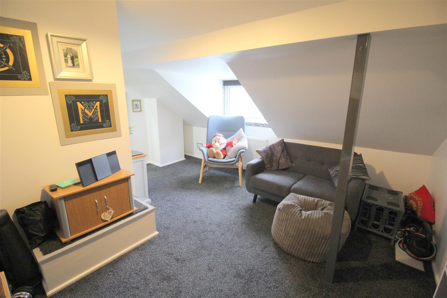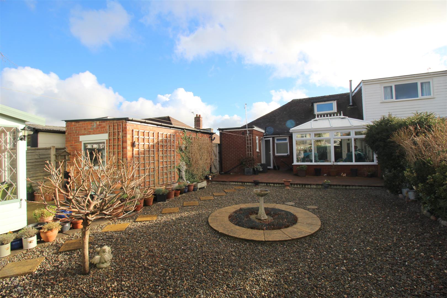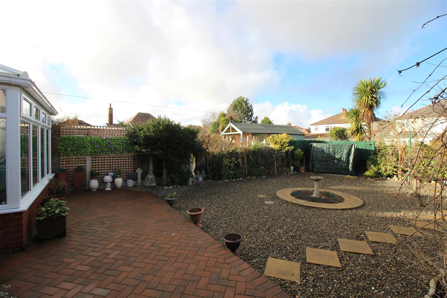Winston Avenue, Lytham St. Annes
Property Features
- TRULY STUNNING DORMER BUNGALOW IN PEACEFUL LOCATION PRESENTED TO AN EXCEPTIONAL STANDARD THROUGHOUT
- 2/3 DOUBLE BEDROOMS - 1/2 RECEPTION ROOMS
- IMMACULATE DINING KITCHEN - CONTEMPORARY SHOWER ROOM
- DOWNSTAIRS WC & UTILITY - GORGEOUS GARDENS, GARAGE & DRIVEWAY
Property Summary
Full Details
Entrance
Composite entrance door leads into;
Entrance Porch
Tiled floor, built in pine cupboards housing meters with additional wall mounted cupboards above, door leads into;
Entrance Hall
Spacious and welcoming entrance hall with wood effect laminate flooring, radiator, stairs leading to first floor, doors lead to the following rooms;
Dining Room / Bedroom Two 2.69m x 3.53m (8'10 x 11'7)
UPVC double glazed windows to front, wooden effect laminate flooring, under stairs storage cupboard, radiator, TV point
Bedroom One 3.94m x 3.68m (12'11 x 12'1)
Large UPVC double glazed window and two double glazed opaque windows to sides allowing plentiful light, radiator, modern fitted wardrobes, TV point, wood effect laminate flooring
Dining / Living Kitchen 2.72m x 6.50m (8'11 x 21'4)
Two large UPVC double glazed windows to side, space for either table and chairs or sofa, TV point, wood effect laminate flooring, radiator, good range of wall and base units with under unit lighting, solid oak work surfaces, tiled to splash backs, further backlit wall mounted units, integrated one and a half bowl sink and drainer, 5 ring gas range cooker, breakfast bar, door leads into;
Side Porch
Housing fridge / freezer, UPVC side door with opaque glass insert leading to rear garden, further doorway leads into;
Downstairs WC / Utility 1.37m x 1.40m (4'6 x 4'7)
Two piece white suite comprising of WC and vanity wash hand basin, UPVC double glazed opaque window to side, plumbed for washing machine and tumble dryer, tiled floor, shelving, recessed spotlights, extractor fan
Shower Room 1.88m x 1.83m (6'2 x 6')
Accessed via archway in entrance hall with large storage cupboard with hanging space, contemporary shower room with three piece white suite comprising of shower cubicle with waterfall shower and further attachment, UPVC double glazed opaque window to rear, pedestal wash hand basin and WC, wall mounted chrome heated towel rail, laminate flooring, recessed spotlights, extractor fan
Lounge 4.17m x 3.76m (13'8 x 12'4 )
UPVC double glazed double doors lead into conservatory with windows either side, feature fireplace with wooden surround and decorative backdrop and hearth housing living flame gas fire, radiator, wood effect laminate floor, TV point, telephone point
Conservatory 3.45m x 2.90m (11'4 x 9'6)
UPVC double glazed windows and polycarbonate roof with double doors leading out into the rear garden, wood effect laminate floor, light, four double plug sockets
Staircase leading to First Floor Landing
Landing has space perfect for a chest of drawers / storage, door leads into;
Bedroom Three / Snug 4.42m x 3.76m (14'6 x 12'4)
UPVC double gazed window to rear, radiator. This large space is also perfect for either a study or a play room, doorway housing 'Worcester Bosch' combi boiler, TV point
Outside
The low maintenance front garden is mainly paved with shrub borders and there is a driveway leading to the garage
The private and sunny rear garden is mainly gravelled with newly block paved patio perfect for table and chairs, summerhouse, tree and shrub borders, outside water tap
Garage
Single brick built garage with up and over door, power and light, security light
Other Details
Tenure - Freehold
Tax Band - C (£1,871.10 per annum)
