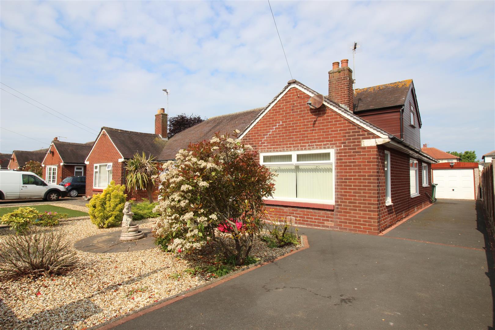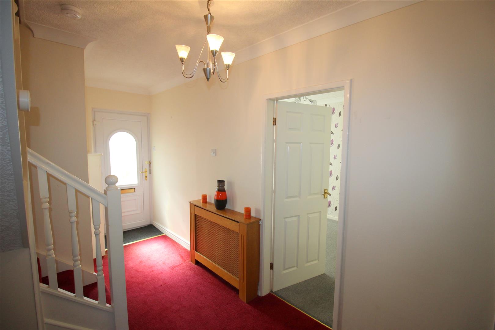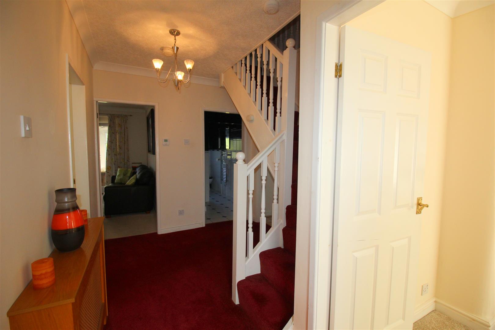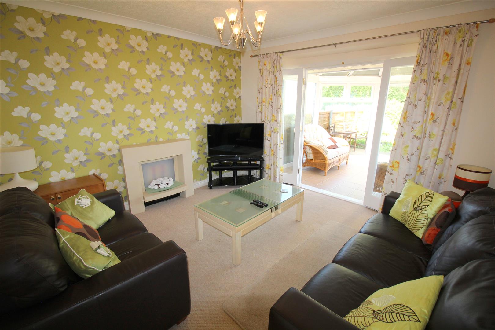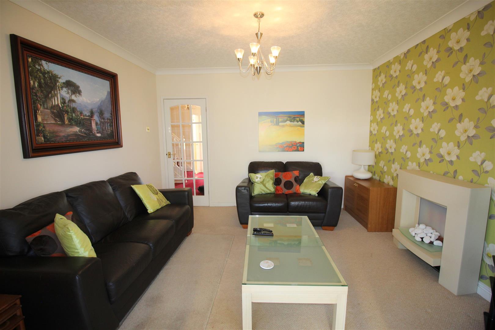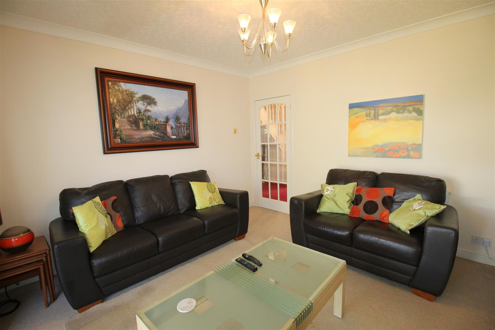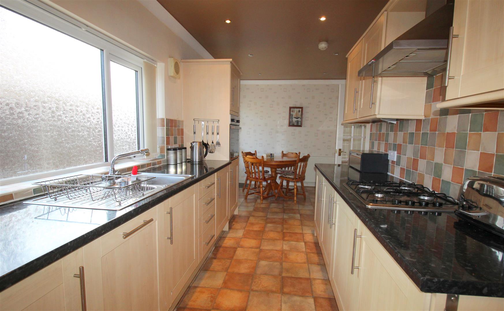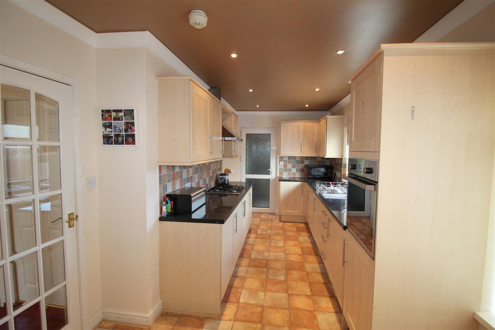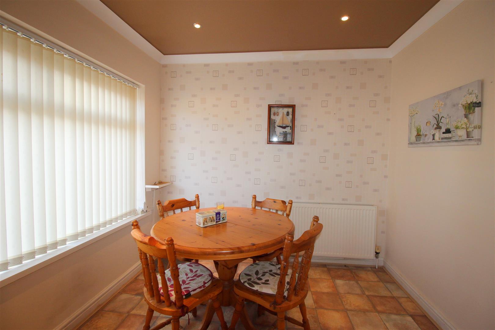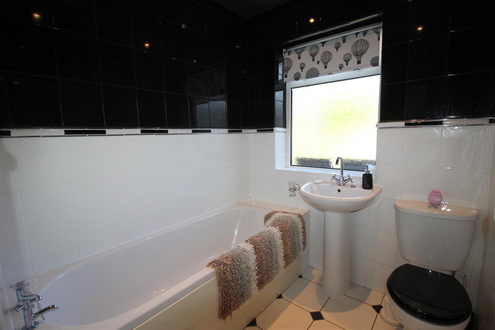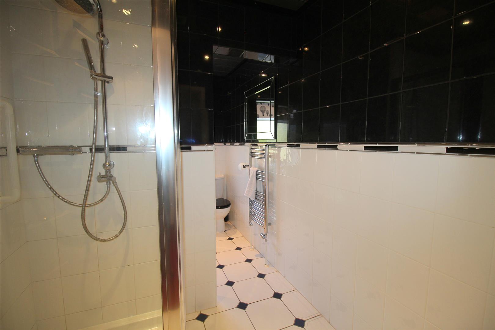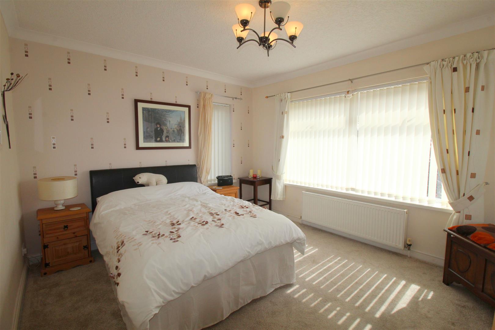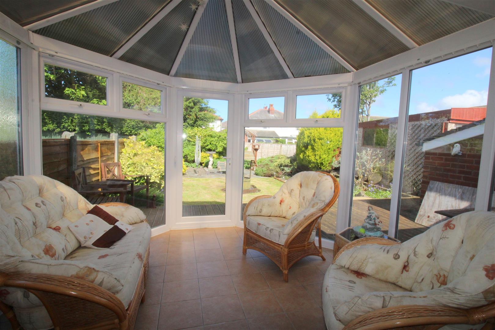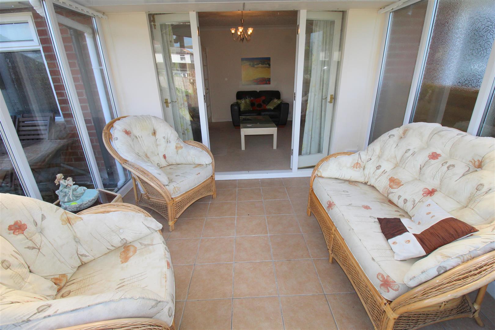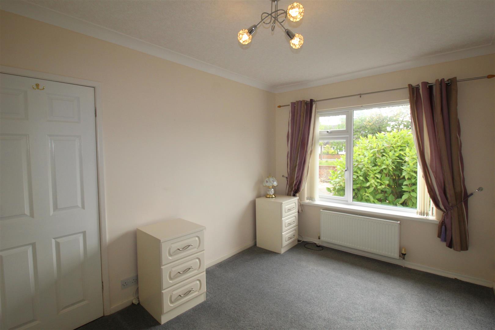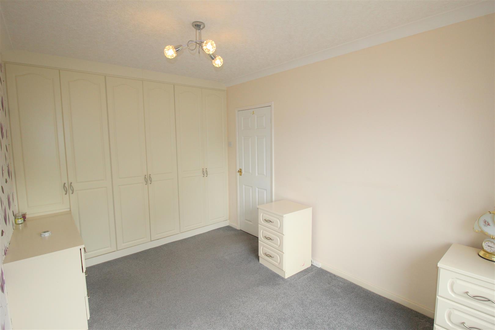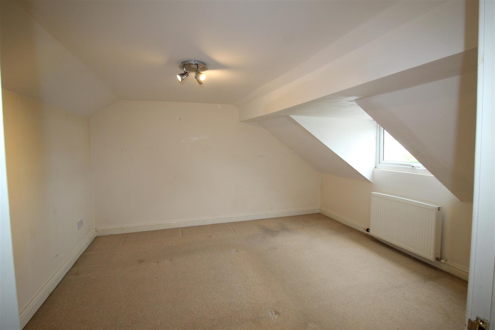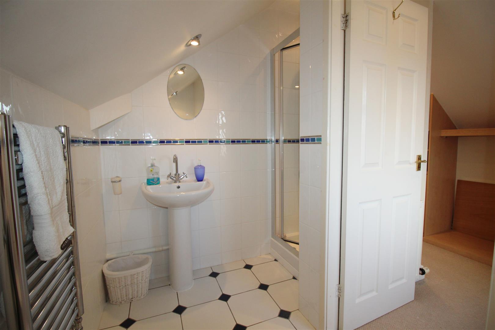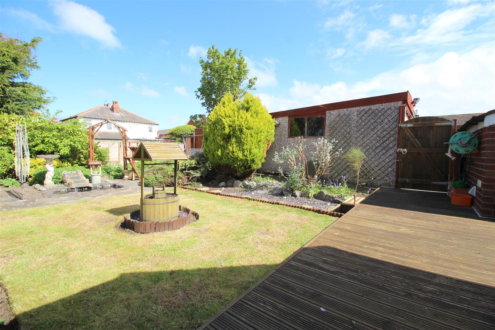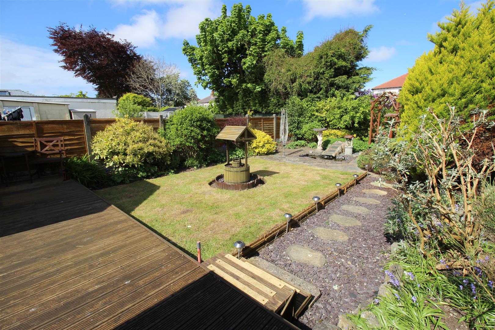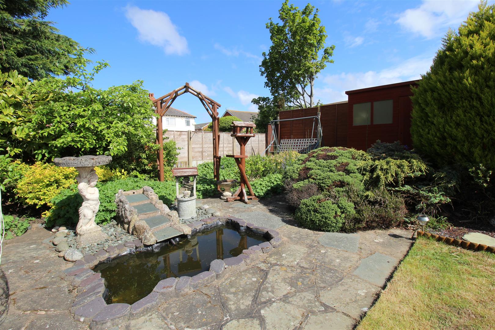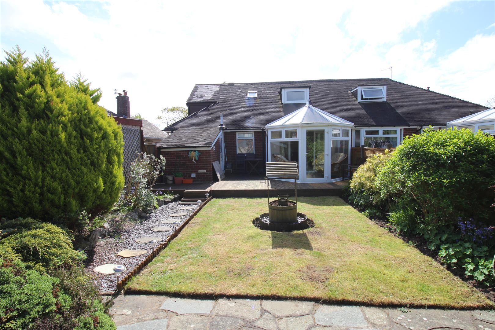Winston Avenue, Lytham St. Annes
Property Features
- DECEPTIVELY SPACIOUS AND BRIGHT THREE BEDROOM SEMI DETACHED DORMER BUNGALOW IN A LOVELY RESIDENTIAL AREA
- CONVENIENTLY LOCATED FOR TRANSPORT LINKS, ST ANNES TOWN CENTRE, SEA FRONT AND MOTORWAY ACCESS
- 3 DOUBLE BEDROOMS - DINING KITCHEN - SPACIOUS LOUNGE - GROUND FLOOR BATHROOM - FIRST FLOOR EN-SUITE - CONSERVATORY - UTILITY ROOM
- FRONT AND REAR GARDENS - GARAGE - DRIVEWAY - EPC rating: TBC
Property Summary
Full Details
Entrance
Entrance gained via UPVC door with double glazed opaque windows.
Hallway
Radiator, cupboard housing meters and fuse box, stairs to the first floor landing.
Doors leading to the following;
Bedroom Two 3.94m x 3.68m at widest point (12'11 x 12'01 at w
UPVC double glazed windows to the front and sides, radiator, telephone point, skirting boards.
Bedroom Three 3.76m to the wardrobes x 2.72m (12'04 to the wardr
UPVC double glazed windows to the front, radiator, inbuilt wardrobes and set of drawers, skirting boards, coving.
Lounge 3.73m x 3.61m (12'3 x 11'10)
Radiator, encased stone effect gas fire, television point, skirting boards, coving.
Doors leading into;
Conservatory 3.35m x 3.15m (11'0 x 10'4)
Tiled flooring and full set of UPVC double glazed windows with door leading into the garden.
Bathroom 3.58m x 1.80m (11'9 x 5'11)
UPVC double glazed opaque windows to the rear, overhead mains powered shower in glazed cubicle, three piece white suite comprising: bath, WC and wash hand basin, chrome wall mounted heated towel rail, fully tiled walls and floor, recessed spotlights.
Dining Kitchen 6.48m x 2.69m (21'3 x 8'10)
Two sets of UPVC double glazed windows to side ( one of which is opaque), good range of contemporary wall and base units with laminate work surfaces, four ring gas hob with overhead extractor fan, integrated appliances include: electric oven, fridge, dishwasher, stainless steel sink and drainer with mixer tap, radiator, space for dining table and chairs, wall mounted extractor fan, part tiled walls, tiled flooring.
Door leading to;
Utility Room 2.84m x 1.70m (9'4 x 5'7)
Boiler, spaces for washing machine, dryer and fridge/freezer, tiled flooring, UPVC double glazed door leading into the garden.
First Floor Landing
Door leading into;
Bedroom One 3.94m x 3.86m (12'11 x 12'8)
Double glazed window to the rear, radiator.
Door leading into;
Walk in wardrobe / Office space
UPVC double glazed Velux window to the rear, UPVC double glazed windows to the side, radiator, telephone point, inbuilt desk and drawers, inbuilt wardrobes.
Door leading into;
En-suite 2.44m x 2.21m at widest point (8'0 x 7'3 at widest
Two piece white suite comprising: WC and wash hand basin, overhead mains powered shower in single cubicle with sliding door, fully tiled walls and floor, wall mounted chrome towel heater.
Outside
Low maintenance front garden with shrubs and bushes. There is a driveway to the side providing off road parking and access to the garage at the rear of the property.
Beautiful low maintenance north westerly facing rear garden with decking laid down along the rear of the property, good sized lawned area, gravelled area to one side, a small decorative pond to the rear and established planted borders.
Other details
Council Tax Band - D ( £2,165.00 per annum )
Tenure - Leasehold - 932 years left on the lease - Leasehold charges TBC
