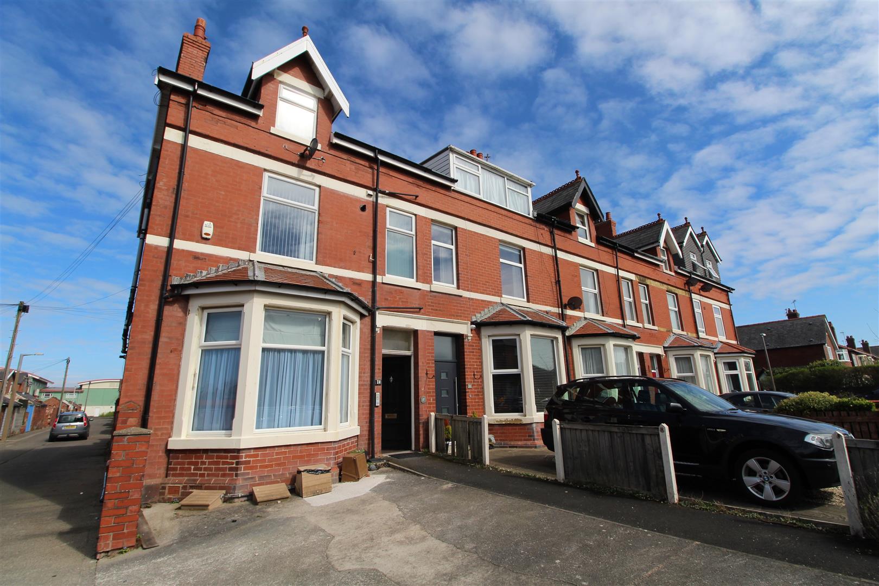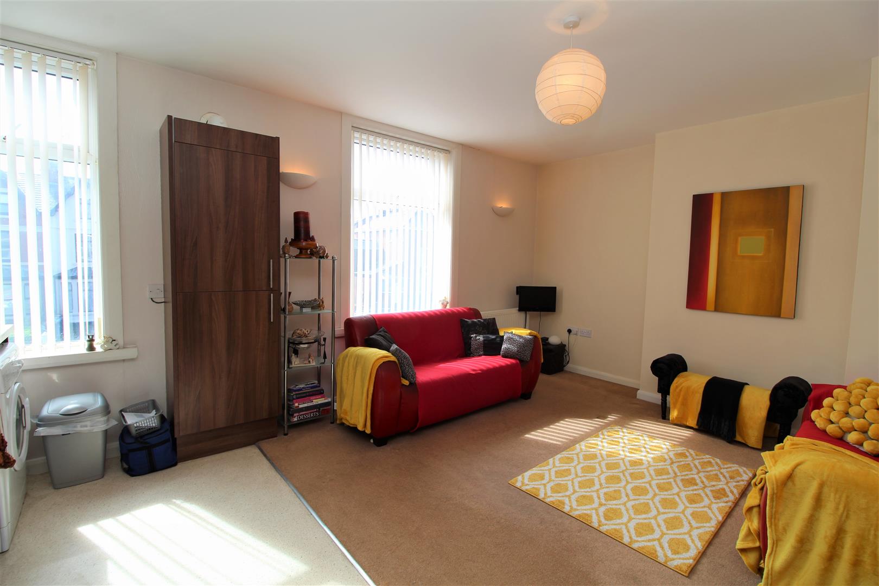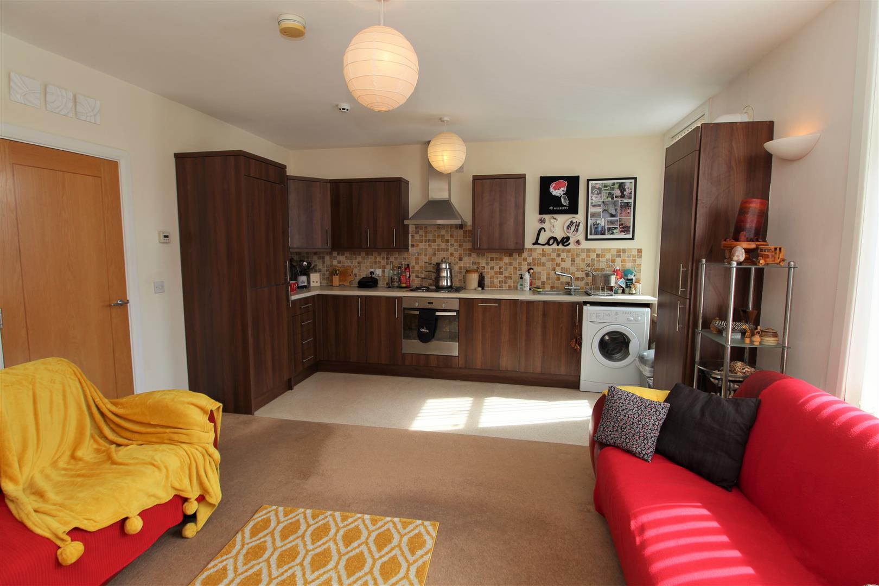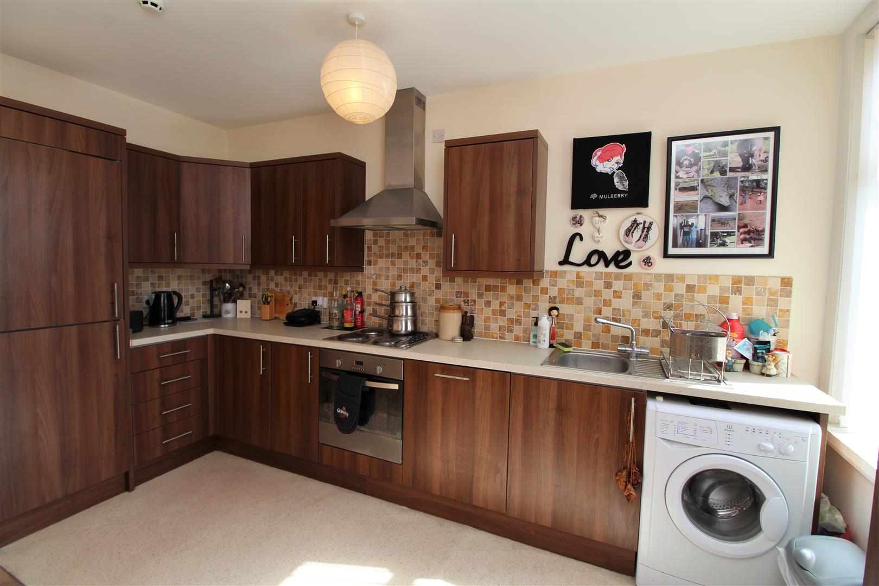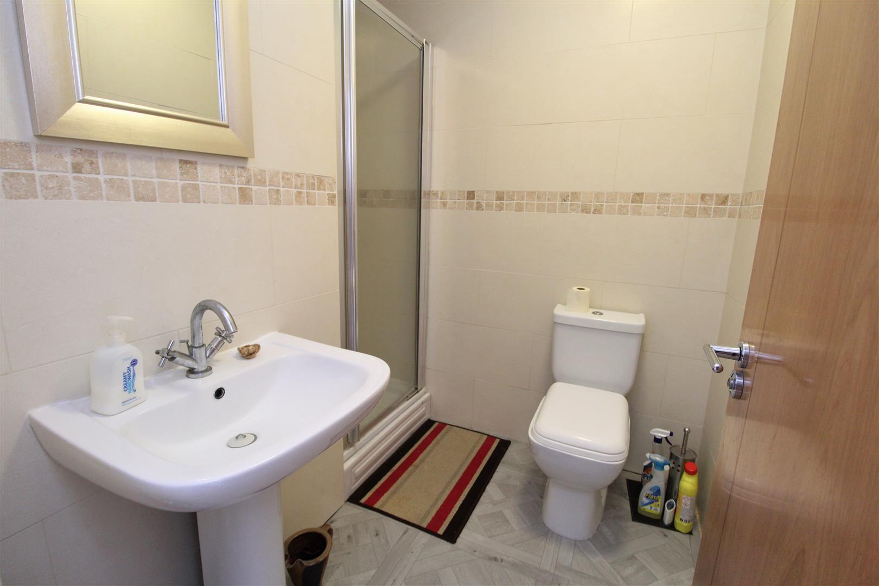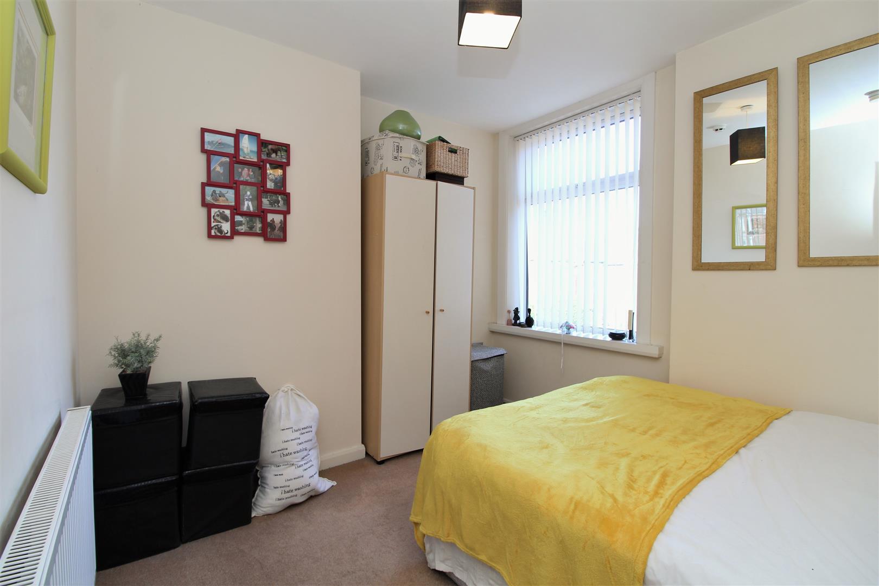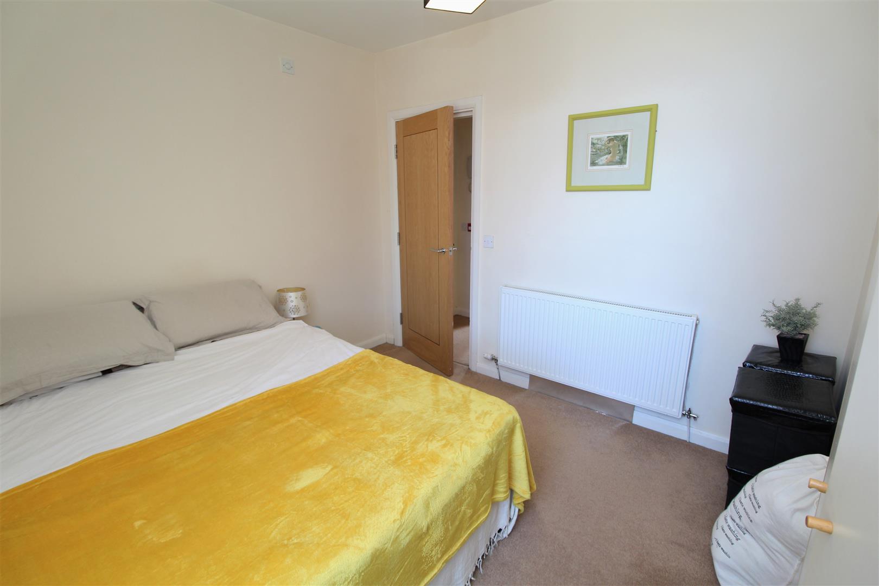St. Patricks Road South, Lytham St. Annes
Property Features
- WELL PRESENTED FIRST FLOOR FLAT CLOSE TO THE TOWN & LOCAL SHOPS
- LARGE OPEN PLAN LOUNGE & MODERN KITCHEN - DOUBLE BEDROOM - MODERN SHOWER ROOM
- FORECOURT PARKING
- NO FORWARD CHAIN
Property Summary
Internally the property comprises; large open plan lounge & modern kitchen, a double bedroom and a modern shower room. To the outside, there is an off-road parking space for each flat. The property benefits from gas central heating (newly installed combi boiler) and double glazing.
Viewing essential, book your appointment now
Full Details
Communal Entrance
Stairs lead to all floor, this flat is located on the first floor.
Entrance Hall
Feature wood doors lead to all rooms.
Open Plan Lounge & Kitchen 5.34m x 3.86m (17'6" x 12'7")
A great sized lounge area with feature wall lights & a window to the front. The lounge opens to the modern kitchen which boasts a range of modern base & wall units with marble effect work top surfaces. Integrated appliances include a stainless steel sink & drainer unit with mixer tap, fridge/freezer, dishwasher, and an electric oven & hob with above extractor hood, Additionally there are part tiled walls & spalshbacks, vinyl flooring to the kitchen area and a separate cupboard housing a newly installed boiler.
Bedroom 3.11m x 2.88m (10'2" x 9'5")
A good sized double bedroom with a window to the rear and plenty of space for a range of bedroom furniture.
Shower Room
A modern three piece suite with a walk-in shower enclosure with mains plumbed shower, WC and wash hand basin. Additionally there are fully tiled walls, a heated towel radiator and vinyl tile effect flooring.
Outside
To the front is parking for one car.
Extra Information
Council Tax Band A - £1,389.00 per annum
Leasehold - Residue of 999 years from 2008
£100 p/a - ground rent
£120 p/a - buildings insurance
Whilst there is no formal service charge, each flat pays a quarter of any agreed maintenance costs that may occur.
