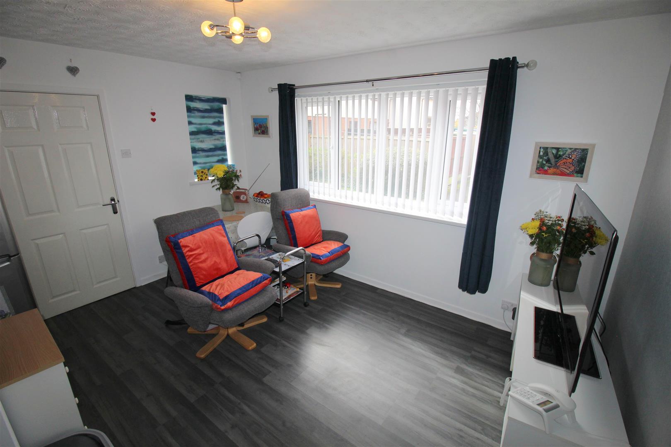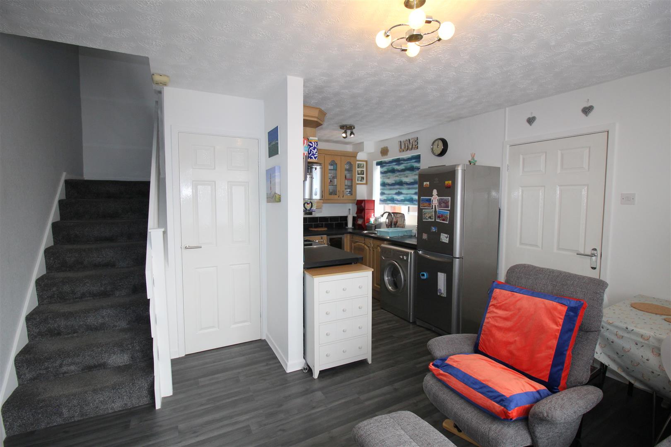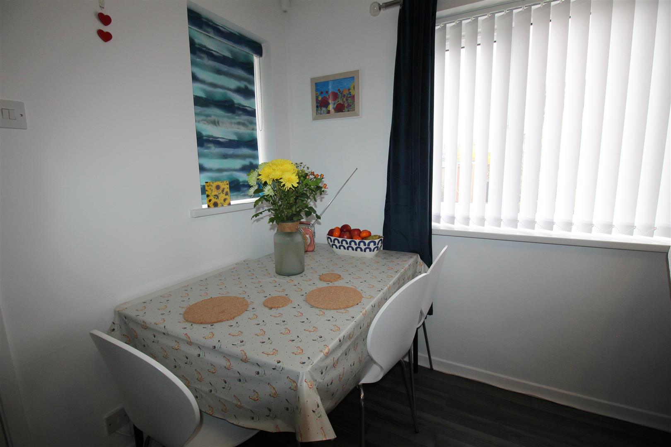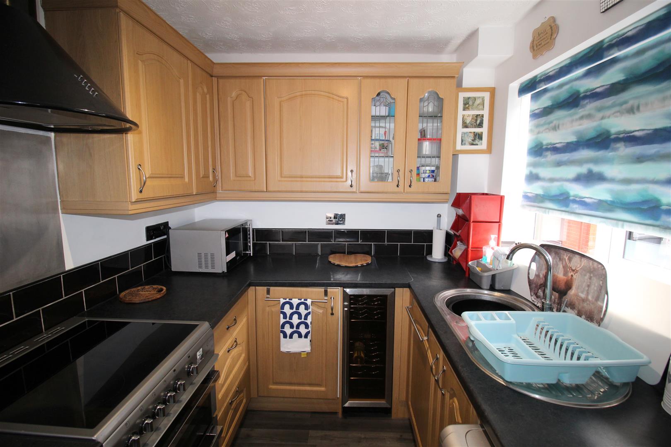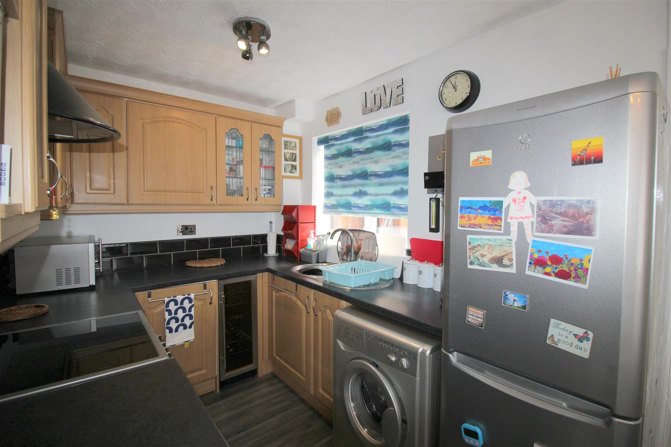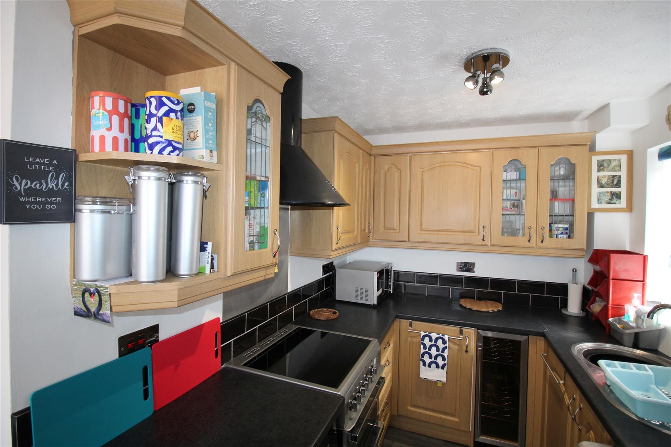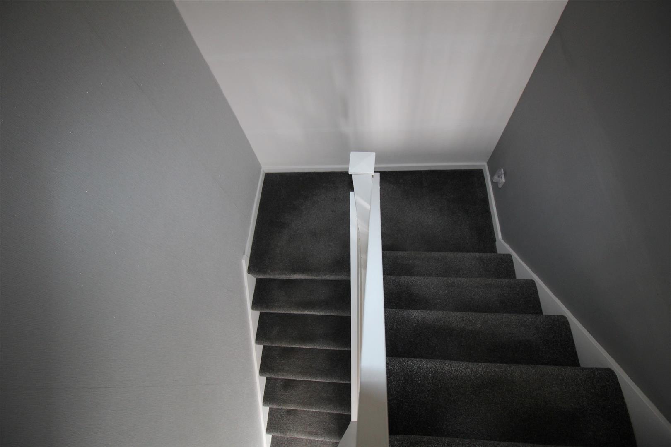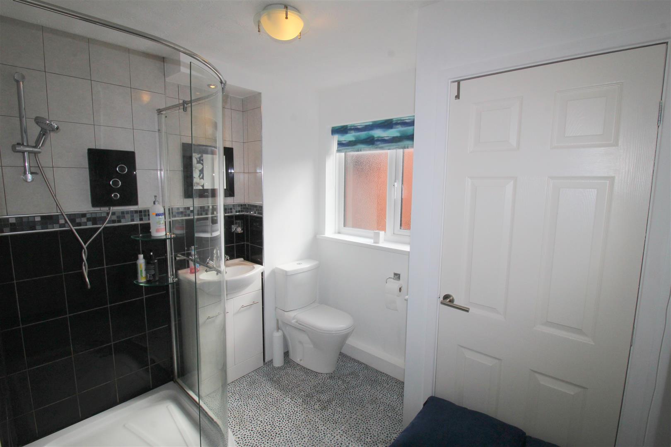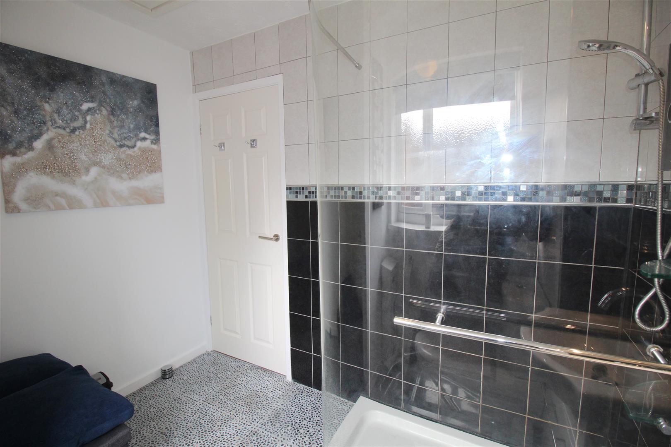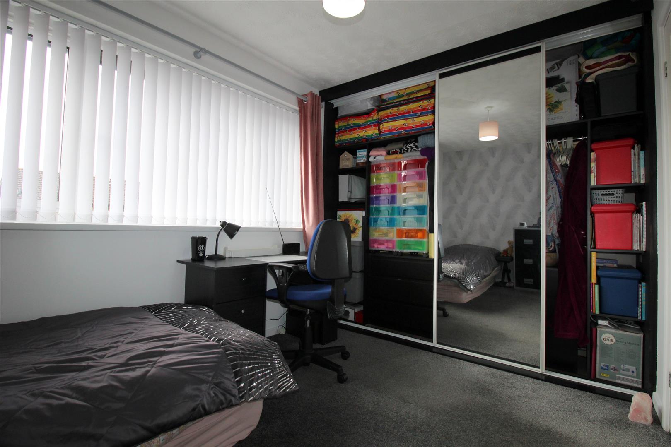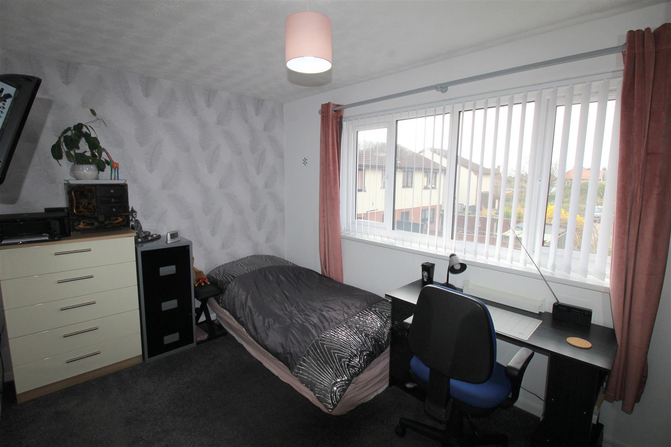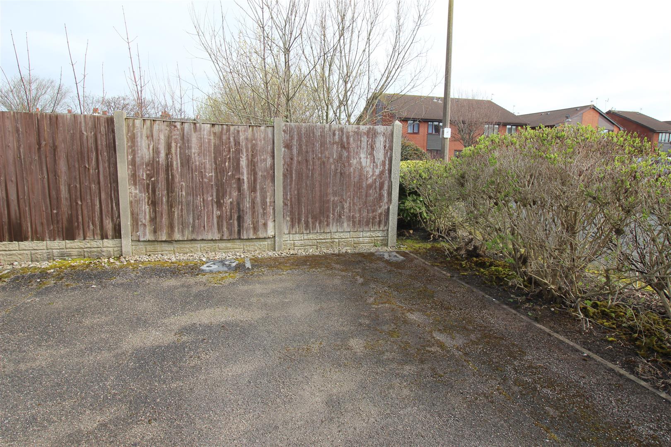St. Davids Grove, Lytham St. Annes
Property Features
- * CHAIN FREE * BEAUTIFULLY PRESENTED AND DECEPTIVELY SPACIOUS 1 BED MEWS HOUSE IN QUIET RESIDENTIAL LOCATION
- SITUATED IN A SUNNY POSITION WITHIN CLOSE PROXIMITY OF ST ANNES CENTRE, ASHTON GARDENS, THE SEA FRONT, TRANSPORT LINKS AND LOCAL SHOPS
- OPEN PLAN LOUNGE / FITTED KITCHEN - SHOWER ROOM - DOUBLE BEDROOM
- LAWNED COMMUNAL AREA - ALLOCATED AND VISITOR PARKING SPACES
Property Summary
Full Details
Entrance
Entrance gained via composite door which leads into;
Porch
Carpet and coat hooks
Open plan lounge/kitchen 5.23m at widest point x 3.99m (17'2 at widest poin
UPVC double glazed windows to side and front, telephone and television points, two electric heaters, skirting boards, curtains, blinds, wood effect flooring throughout, tiled to splash backs, good range of wall and base units, stainless steel sink and drainer with mixer tap, laminate work surfaces, 'Beko ' dryer, electric ' Flavel ' freestanding hob and cooker with extractor fan, ' Indesit ' freestanding washer, integrated wine cooler, water meter.
Door leading to storage space which has coat hooks and carpets in.
Carpeted stairs leading to first floor landing
First floor landing
Carpeted landing with a door leading to a large storage cupboard and also doors leading to the following rooms;
Bathroom 2.62m at widest point x 2.34m (8'7 at widest point
UPVC opaque double glazed windows to the front, white two piece suite comprising: WC and vanity wash hand basin, overhead mains powered shower in large cubicle, part tiled walls, tiled flooring, skirting boards, cupboard housing the water cylinder which also provides storage space, loft hatch.
Bedroom 4.01m x 2.69m (13'2 x 8'10)
UPVC double glazed windows to the side, inbuilt wardrobes, television point, skirting boards, blinds, curtains, carpets.
Outside
Externally there is a large lawned communal area and a large storage cupboard providing plenty of space for gardening tools which also houses the fuse box. There is also an electric meter box next to the front door.
Other details
Council tax band - A ( £1,389.00 per annum )
Tenure: Leasehold ( quarterly service charge of £165.85 - half yearly ground rent of £20.00 ) - 851 years left on the lease.
The property boasts: new windows and door fitted in 2022 ( FENSA certificate and 15 year guarantee available ), new cooker and dryer put in last year, low energy bills, new curtains and blinds ).

