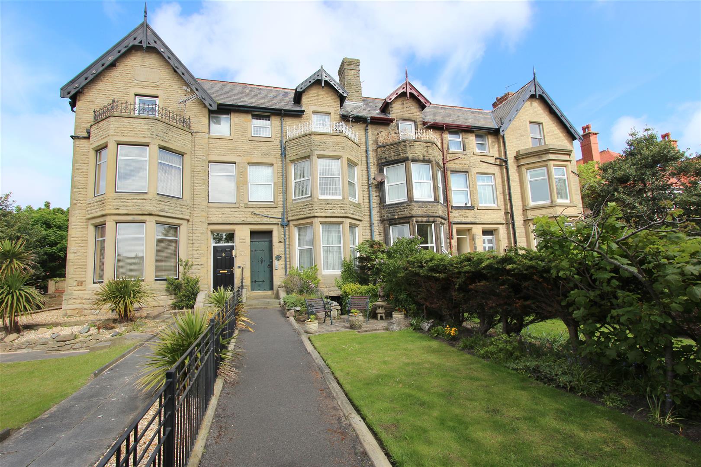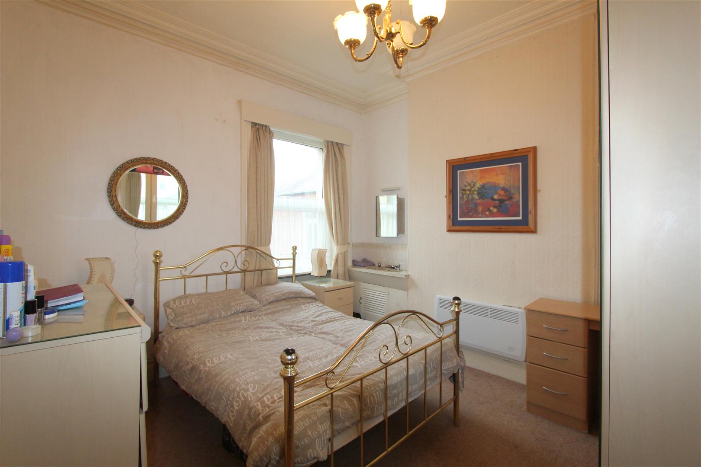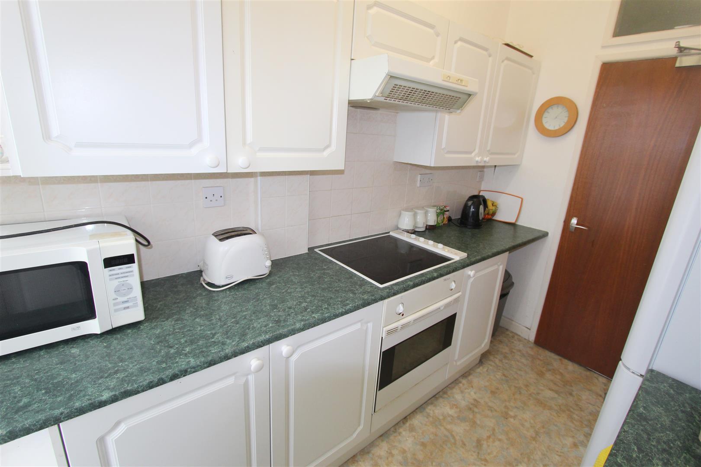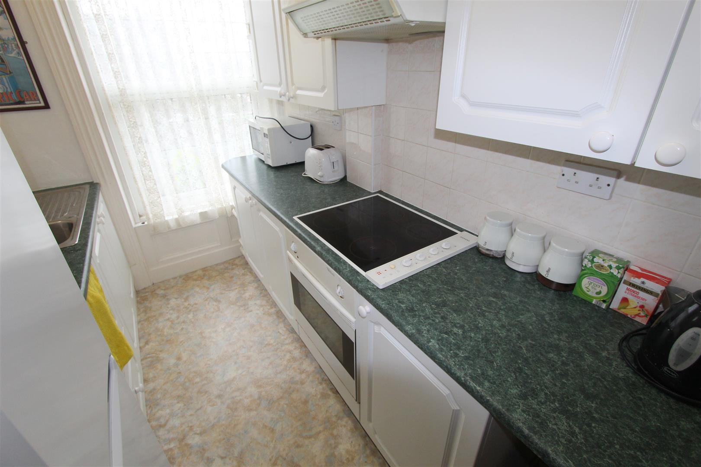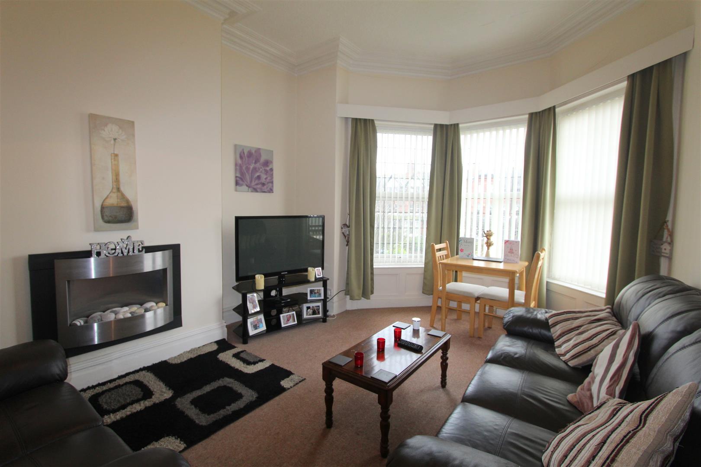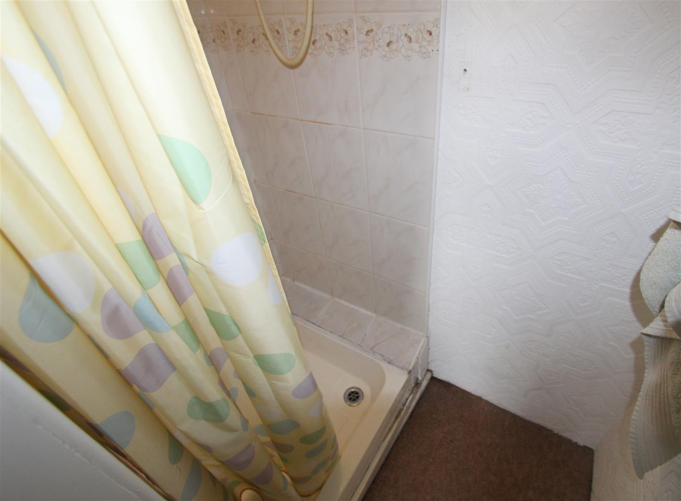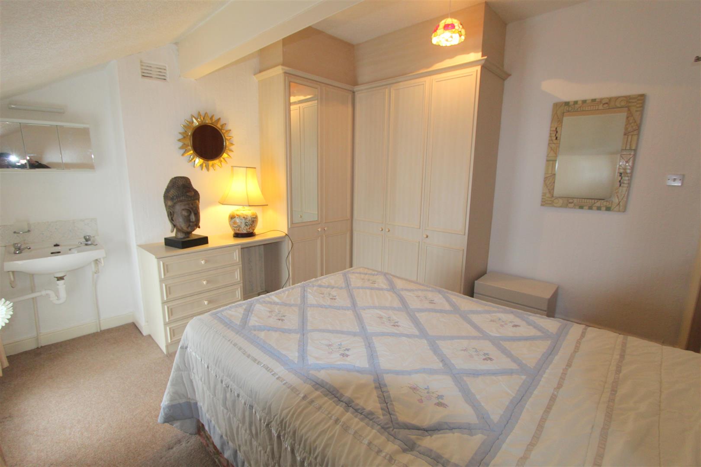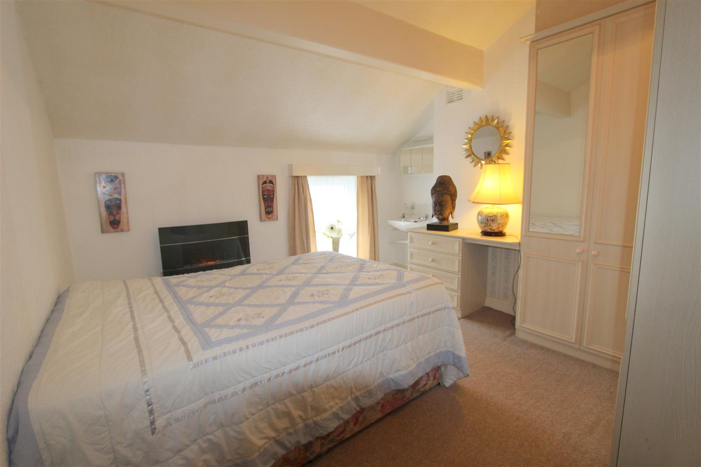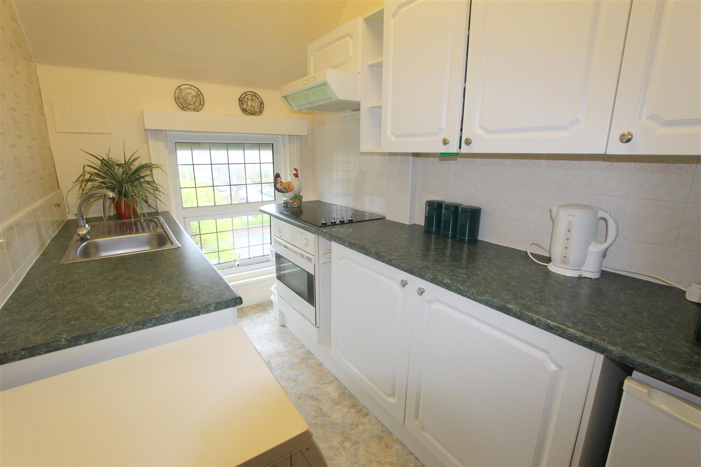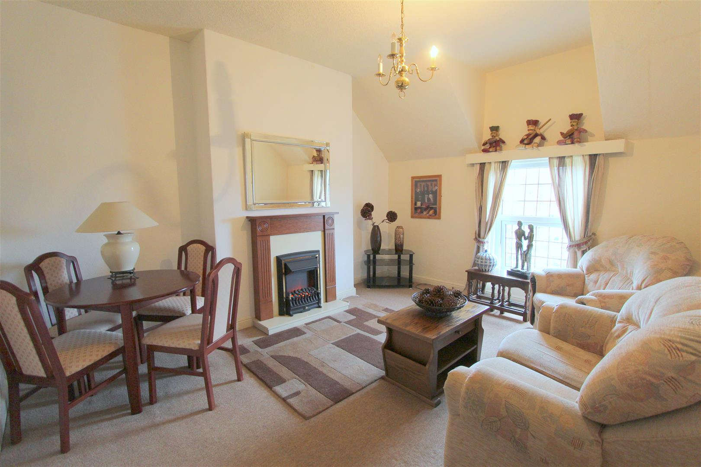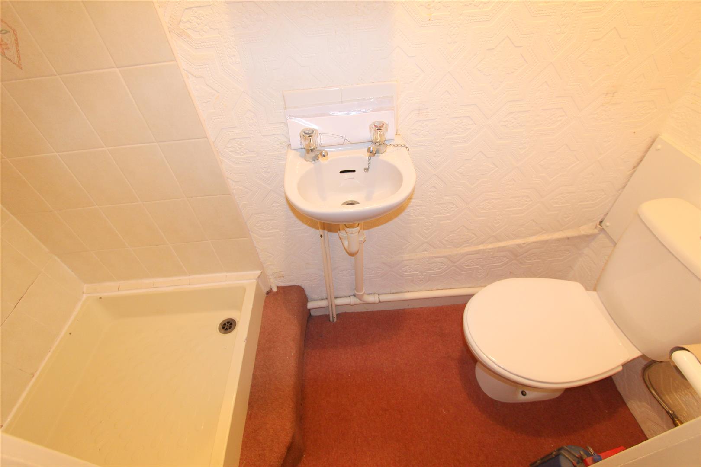St. Annes Road East, Lytham St. Annes
Property Features
- WELL PRESENTED BLOCK OF 5 FLATS IN VERY SOUGHT AFTER RESIDENTIAL LOCATION
- CLOSE TO ST ANNES SQUARE & TRANSPORT LINKS
- CURRENTLY FULLY TENANTED AND GENERATING AN ANNUAL RENTAL INCOME OF £27,900
- GARAGE AT THE REAR
- *Energy Rating - Flat 1: D, flat 2: E, flat 3: E, flat 4: E, flat 5: E
Property Summary
Full Details
Communal Entrance
Solid timber door with window above leads into;
Porch
Original mosaic tiled floor, original skirting boards and coving, timber door with opaque glass inserts and opaque widows to side and above leads into;
Communal Hallway
Staircase leading to upper floors;
Flat 1
Door leads into;
Lounge 5.31m (into bay) x 4.17m (17'5 (into bay) x 13'8)
Large UPVC double glazed walk in bay window with window seat to front allowing plentiful light, electric fire, television and telephone points, coving.
Bedroom 3.71m x 3.33m (12'2 x 10'11)
UPVC double glazed window to rear, built in cupboards, vanity wash hand basin, electric heater.
Shower Room 2.77m x 0.74m (9'1 x 2'5)
Shower cubicle, wash hand basin, WC, electric heater, extractor fan.
Kitchen 4.47m x 3.33m (14'8 x 10'11)
UPVC double glazed window to side, range of fitted wall and base units with laminate work surfaces, stainless steel sink and drainer, low level fridge and freezer, integrated electric oven, four ring electric hob with overhead extractor, UPVC door leading out to the rear.
Flat 3 3.07m x 1.80m (10'1 x 5'11)
Consists of the following: small bedroom, lounge, kitchen, separate toilet and shower.
Flat 4
Located on the first floor, door leads into;
Hallway
Intercom system, built in storage cupboards, doors to all rooms;
Kitchen 3.15m x 1.96m (10'4 x 6'5)
UPVC double glazed leaded window to front, range of fitted wall and base units with laminate work surfaces, stainless steel sink and drainer, integral electric oven with overhead extractor, washing machine, fridge freezer, wall mounted electric heater, coved ceiling.
Bedroom 3.68m x 3.30m (12'1 x 10'10)
Double bedroom with UPVC double glazed window to rear, electric heater, built in wardrobes, telephone point, vanity wash hand basin, coved ceiling, open to;
Shower Cubicle 1.30m x 0.79m (4'3 x 2'7)
Double bedroom with UPVC double glazed window to rear, electric heater, built in wardrobes, telephone point, vanity wash hand basin, coved ceiling, open to;
WC
Two piece suite comprising WC and wash hand basin, tile effect vinyl flooring.
Lounge 4.78m x 3.61m (15'8 x 11'10)
Large UPVC double glazed leaded walk in bay window to front allowing plentiful light, electric fire, television point.
Flat 5
Located on the second floor, door leads into:
Hallway
Intercom system, doors to all rooms;
Bedroom 3.73m x 3.68m (12'3 x 12'1)
UPVC double glazed window to rear, range of fitted bedroom furniture comprising; wardrobes and dressing table, electric heater, wall mounted wash hand basin with mirror fronted storage cabinet above.
Shower Room 2.13m x 0.76m (7'0 x 2'6)
UPVC double glazed leaded window to front, wooden fire surround with electric fireplace, television and telephone points.
Lounge 4.34m x 3.68m (14'3 x 12'1)
UPVC double glazed leaded window to front, wooden fire surround with electric fireplace, television and telephone points.
Kitchen 3.07m x 1.80m (10'1 x 5'11)
UPVC double glazed leaded window to front, comprehensive range of fitted wall and base units with laminate work surfaces, tiled to splash backs, integral electric oven, four ring halogen hob with overhead illuminated extractor, stainless steel sink and drainer, washing machine, low level fridge with freezer compartment.
Flat 2
Located at the rear of the building with accessed via rear private gate, UPVC double glazed front door leads into;
Porch
Laminate flooring, doors to the following rooms;
Kitchen 2.67m x 2.13m (8'9 x 7'0)
Three piece white suite comprising of bath with over head shower, pedestal wash hand basin and WC, laminate flooring, fully tiled walls, extractor fan and wall mounted mirrored cabinet
Bathroom 1.65m x 1.80m (5'5 x 5'11)
UPVC double glazed window to front, electric fire with wooden surround and marble effect backdrop and hearth, telephone and television points, newly carpeted
Lounge 4.29m x 3.38m (14'1 x 11'1)
UPVC double glazed window to front, electric fire with wooden surround and marble effect backdrop and hearth, telephone and television points, newly carpeted
Bedroom Two 2.44m x 1.75m (8'0 x 5'9)
UPVC double glazed bay window to front, UPVC door to front, vanity wash hand basin, wall mounted electric heater, range of fitted wardrobes, newly carpeted
Bedroom One 4.09m x 2.79m (13'5 x 9'2)
UPVC double glazed bay window to front, UPVC door to front, vanity wash hand basin, wall mounted electric heater, range of fitted wardrobes, newly carpeted
Outside
Beautifully presented communal front garden. Garage and private garden which belongs to flat 2 at the rear.
Other Details
Tax Band - A (£1,337.00 Per annum)
Tenure is Freehold.
