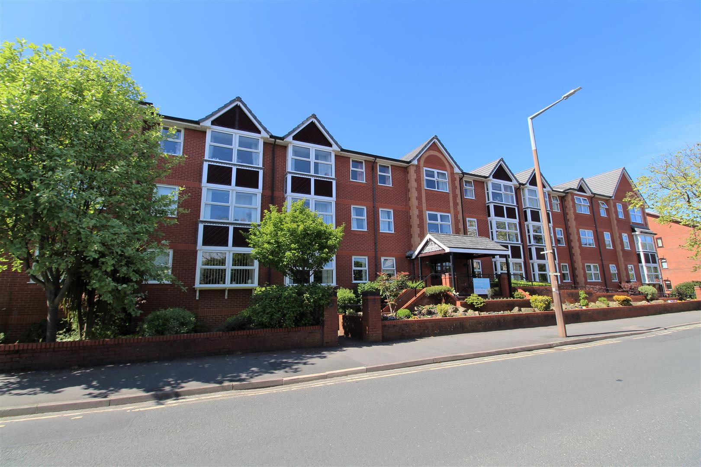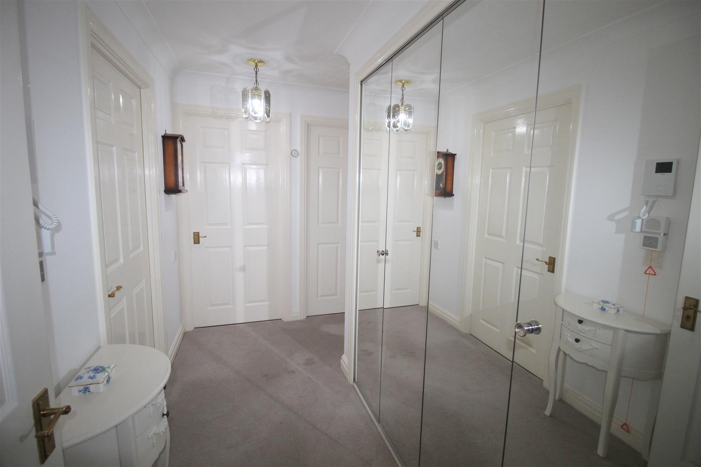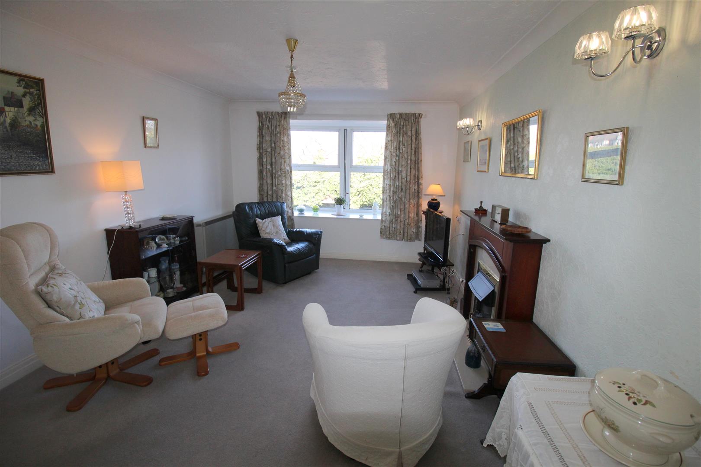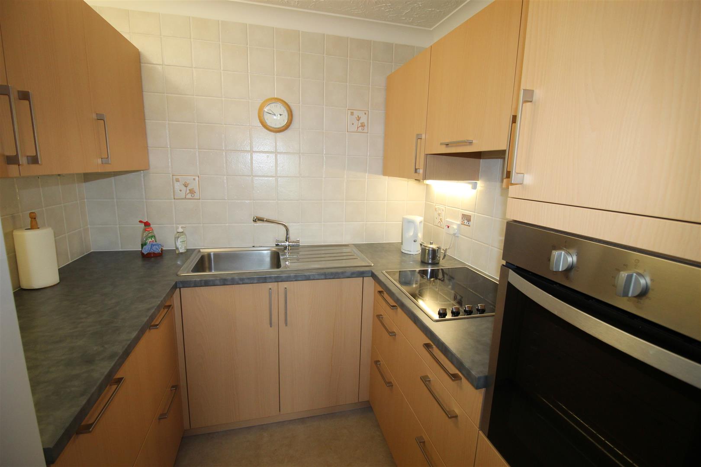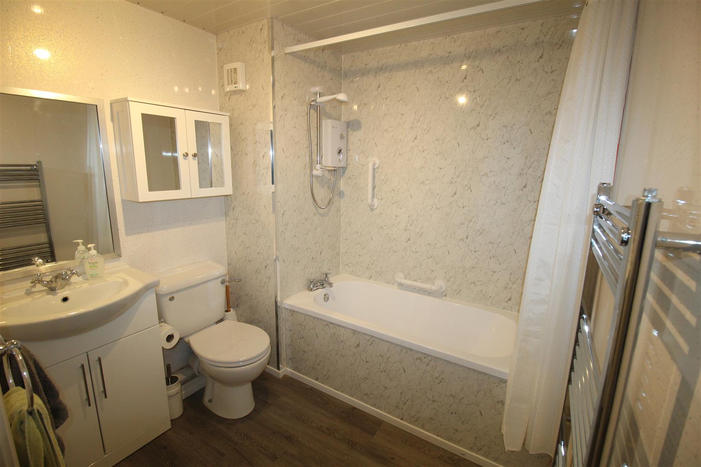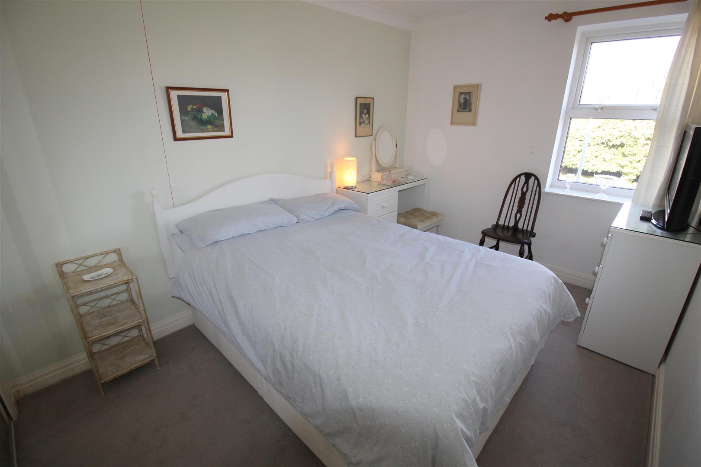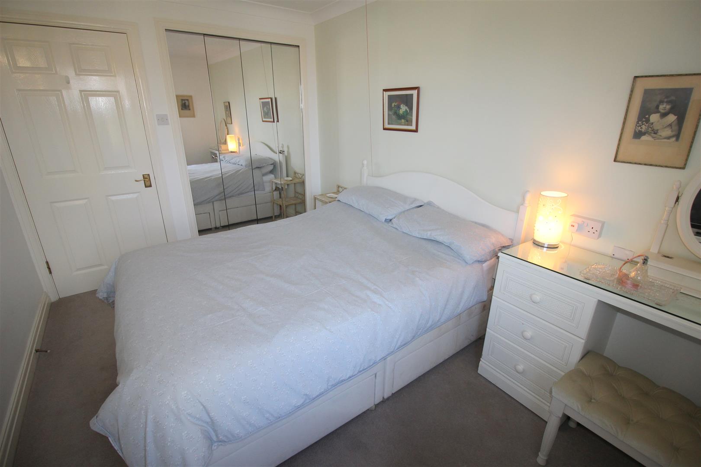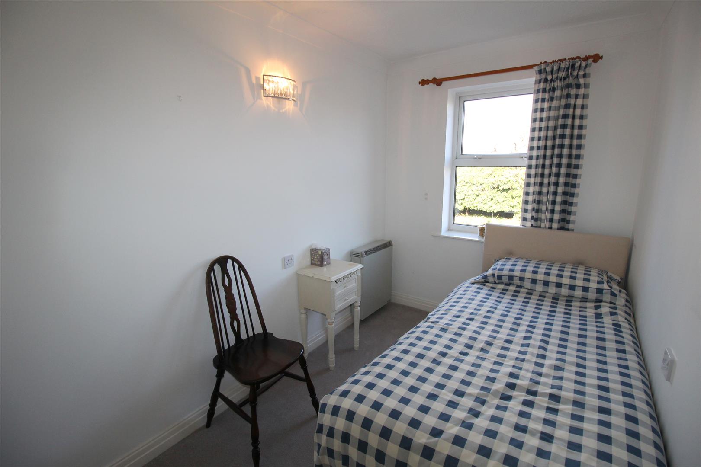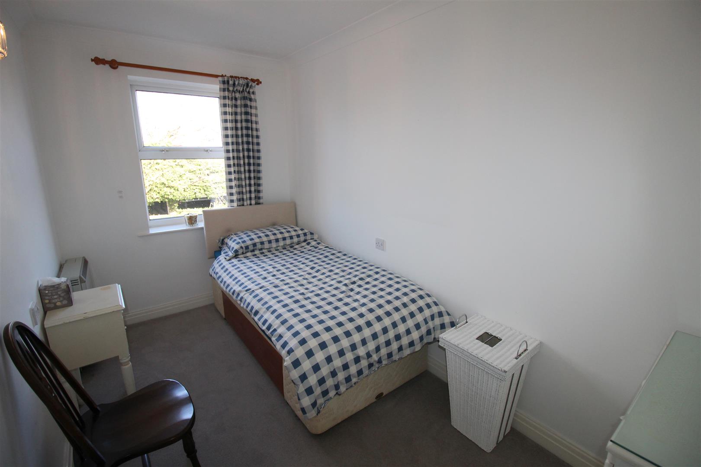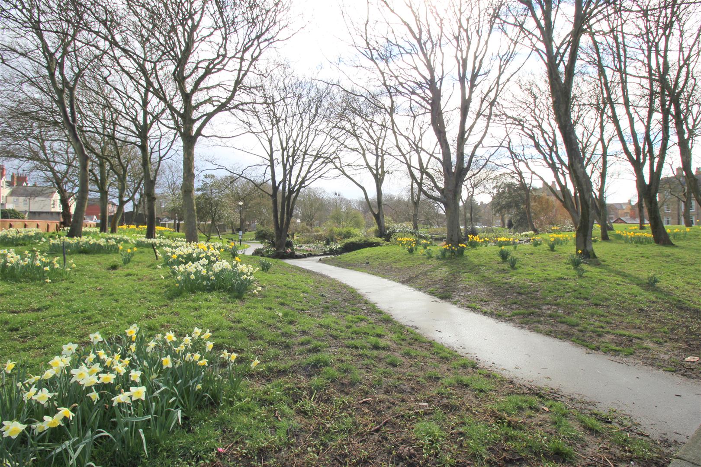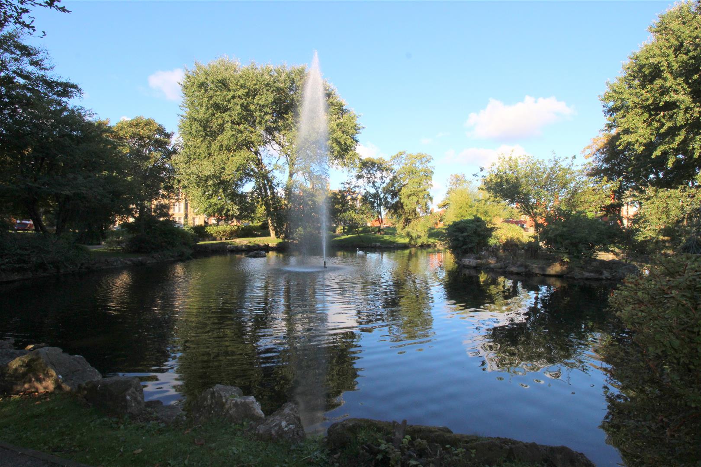St. Andrews Road North, Lytham St. Annes
Property Features
- SPACIOUS FIRST FLOOR RETIREMENT APARTMENT LOCATED AT THE FRONT OF THE BUILDING WITH NO CHAIN INVOLVED
- VERY WELL LOCATED FOR THE TOWN CENTRE, SEA FRONT, TRANSPORT LINKS AND LOCAL SHOPS
- TWO BEDROOMS - SPACIOUS LOUNGE - KITCHEN - BATHROOM - TWO STORAGE CUPBOARDS
- COMMUNAL FACILITIES AVAILABLE - EPC rating: B
Property Summary
Full Details
Communal Entrance
Accessed via a security entry entrance and opening up to the communal lounge area. Stairs are situated at either end of the main corridor and a lift gives access to all floors including the basement.
Communal Facilities
Within the development you will have access to the communal lounge, perfect for coffee mornings and bingo evenings, communal laundry and there is a guest suite for visitors. Within the service charge, the communal gardens are maintained and the windows are cleaned regularly. For an additional £300 p/a, a private parking space in the garage can be included.
Entrance
Access gained via solid timber door leading into;
Entrance Hall
Built-in cupboard with folding mirrored doors boasting plenty of storage, entry system, warden pull chord system, inbuilt mirror fronted wardrobe, skirting boards, coving, carpets.
Doors leading in to the following rooms;
Storage room
Water cylinder, fuse box, shelving, carpets, skirting.
Provides plentiful storage.
Bedroom One
UPVC double glazed windows to the front, inbuilt wardrobes, television point, skirting, coving
Bedroom Two
UPVC double glazed windows to the front, wall mounted electric heater, skirting boards, coving, carpets, curtains
Lounge
UPVC double glazed windows to the front, coal effect electric fire with back drop and hearth, wooden surround, television and telephone points, skirting, coving, curtains, carpets
Kitchen
Good range of wall and base units, stainless steel sink and drainer with mixer tap, laminate work surfaces, space for fridge freezer, part tiled walls, induction hob, integrated oven, coving, skirting boards, lino flooring
Bathroom
Three piece white suite comprising: WC, bath with marble effect side panel, vanity wash hand basin and electric shower, extractor fan, chrome wall mounted towel heater, wood effect flooring, panelled walls, wall mounted mirror, wall mounted medicine cabinet
Extra Information
Council Tax Band C - £1,852.00 per annum ( 95 years left on the lease ).
Tenure: Leasehold
Building Insurance: £320.00 per annum
Ground rent - £135 per annum paid every September
Service Charge is £2,441.32 per annum - which covers the exterior maintenance of the block, the maintenance and repair of the internal communal areas and facilities, house manager, pull cord system, window cleaning, monies into the sinking fund and water rates.
Secure underground parking is available for an additional cost
Small pets can be considered at the discretion of the Management Company
Lift to all floors.
Laundry room for the use of all residents as well as a guest bedroom with en-suite available.
Electric door access via a fob.
