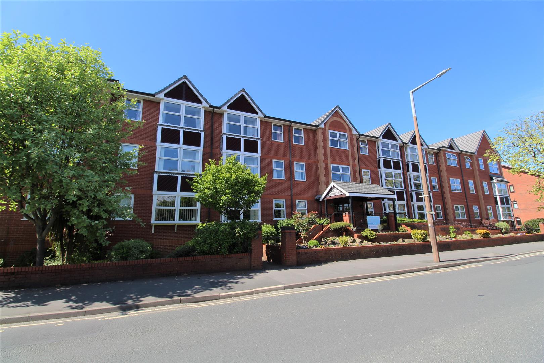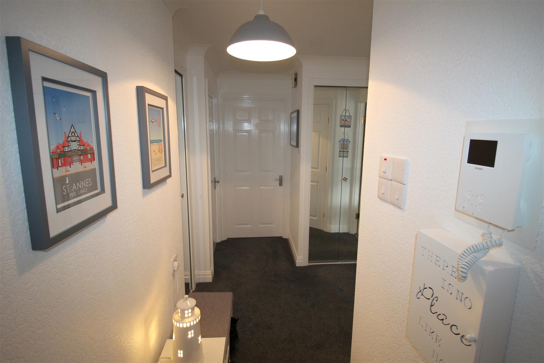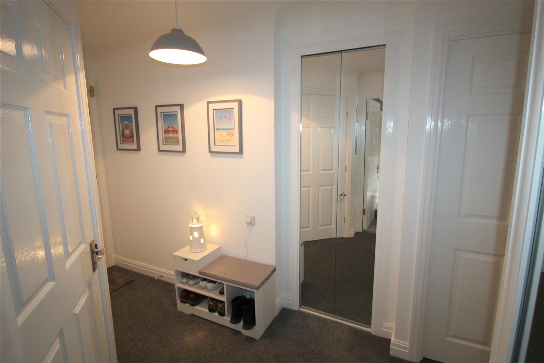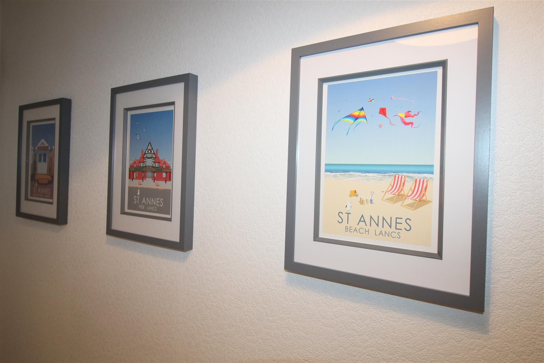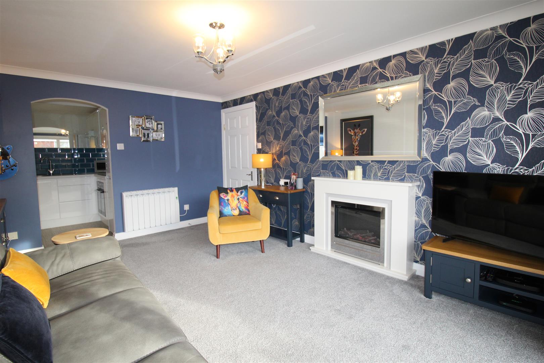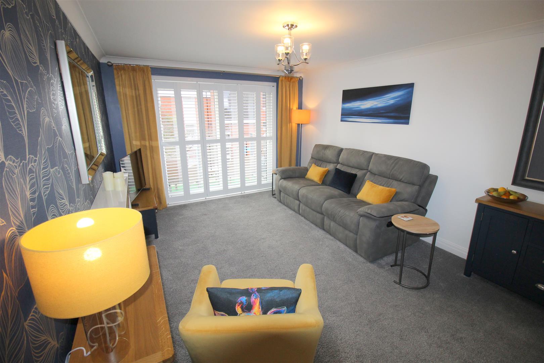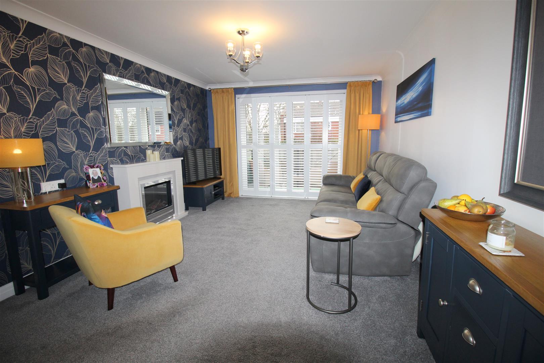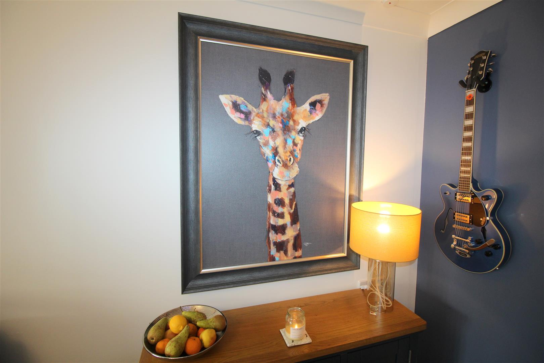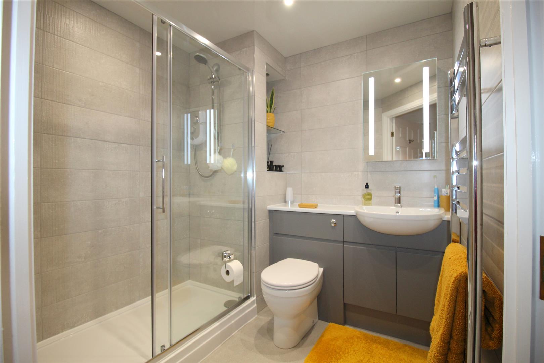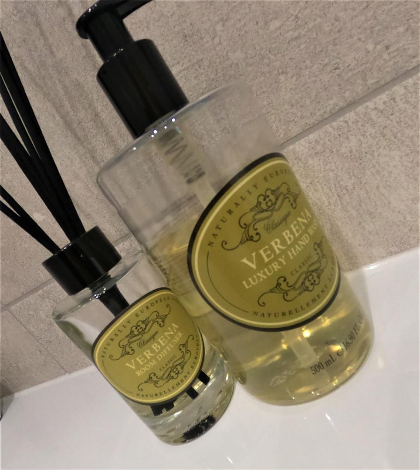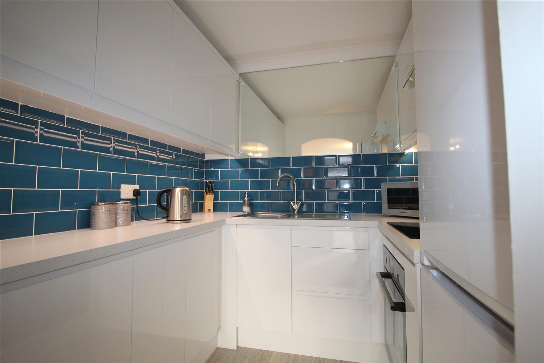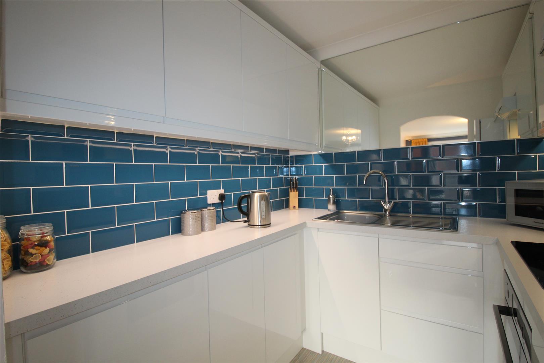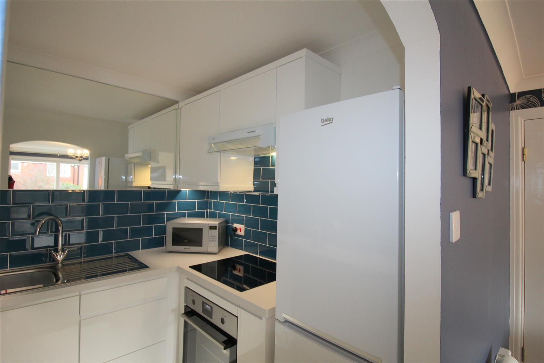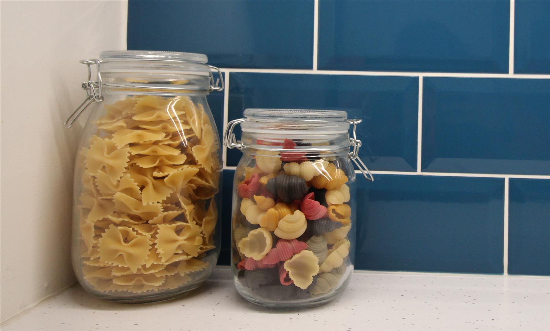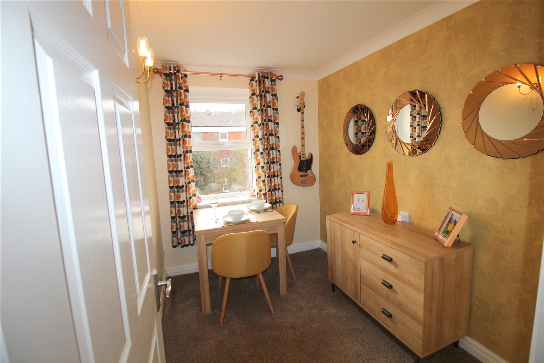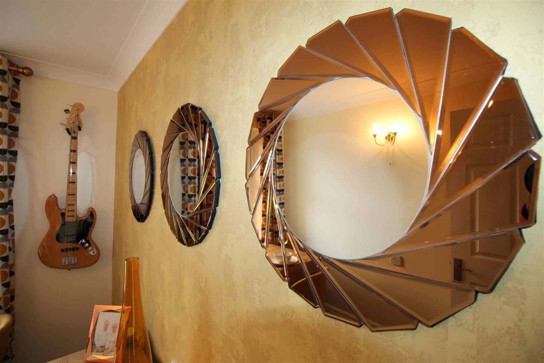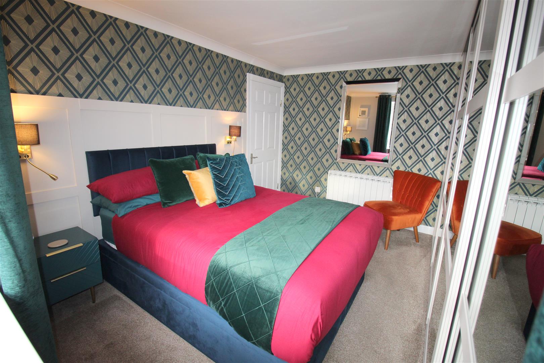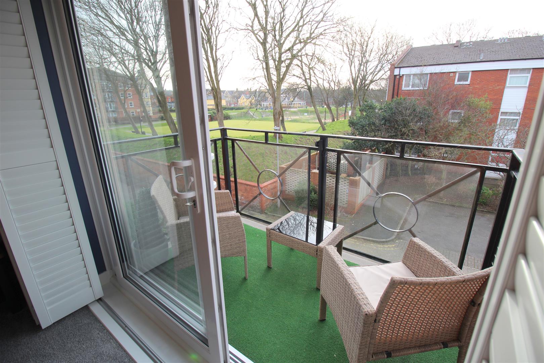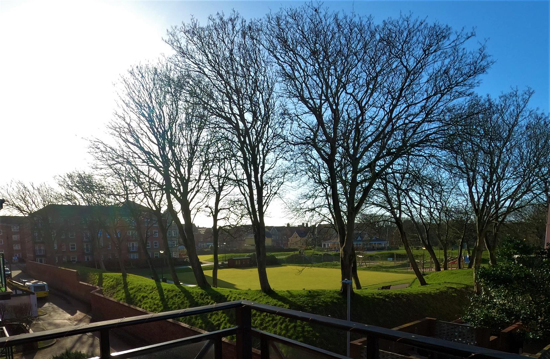St. Andrews Road North, Lytham St. Annes
Property Features
- TRULY STUNNING FIRST FLOOR RETIREMENT APARTMENT, WITHIN WALKING DISTANCE OF ST ANNES TOWN CENTRE
- GORGEOUS LOUNGE WITH PRIVATE BALCONY BOASTING OPEN VIEWS OVER ASHTON GARDENS
- CONTEMPORARY KITCHEN, TWO BEDROOMS, BEAUTIFUL SHOWER ROOM AND PLENTY OF STORAGE.
- FURTHER BENEFITS INCLUDE ELECTRIC HEATING, DOUBLE GLAZING, AND COMMUNAL FACILITIES WITHIN THE DEVELOPMENT
Property Summary
Full Details
Communal Entrance
Accessed via a security door and opening up to the communal lounge area. Stairs are situated at either end of the main corridor, and a lift gives access to all floors including the basement.
Entrance Hall 4.04m x 1.83m'1.22m (13'3 x 6''04)
Entrance door leads into;
Hallway, Intercom, 2 built in storage cupboards with folding mirrored doors, one housing electric water heater, newly fitted carpet. Doors lead to the following rooms:
Shower Room 2.08m x 2.11m (6'10 x 6'11)
Newly fitted contemporary shower room with fully tiled walls, three piece white suite comprising of vanity wash hand basin with storage, double walk in shower cubicle, WC, extractor fan, shelving, recessed spot lights, illuminated wall mounted mirrored cabinet, wall mounted chrome heated towel rail, vinyl flooring.
Bedroom Two/Dining Room 1.98m x 2.87m (6'6 x 9'05 )
UPVC double glazed window to the rear, newly carpeted.
Lounge 5.00m x 3.35m (16'5 x 11)
UPVC double glazed sliding door to the rear with fitted plantation shutters, leads onto the private balcony, fire place housing living flame feature electric fire, television point, telephone point, electric heater, newly carpeted.
Kitchen 2.13m x 1.85m (7 x 6'1)
Range of newly fitted contemporary white high gloss wall and base units with under unit lighting , vinyl flooring, space for fridge freezer, 'Zanussi' induction hob, integrated 'Zanussi' oven with grill, over head illuminated extractor fan, stainless steel sink and drainer, marble effect laminate work surfaces, tiled to splash backs, wall mounted mirror allowing plentiful light.
Bedroom One 3.76m x 2.44m to front of wardrobe (12'4 x 8'00
UPVC double glazed window to the rear with fitted blinds, contemporary mirrored fitted wardrobe with sliding doors, television point, electric heater, two wall mounted reading lights, paneling to wall, newly carpeted.
Other Details
Council Tax Band C - £1,852.00 p/a ( 95 years left on the lease ).
Leasehold is - £135.00 P/A
Building Insurance is - £320.00 P/A
Service Charge is £2,441.00 P/A - which covers the exterior maintenance of the block, the maintenance and repair of the internal communal areas and facilities, house manager, pull cord system, window cleaning, monies into the sinking fund and water rates.
Secure underground parking is available for an additional cost
Small pets can be considered at the discretion of the Management Company
Lift to all floors.
Laundry room for the use of all residents as well as a guest bedroom with en-suite available.
Electric door access via a fob.
