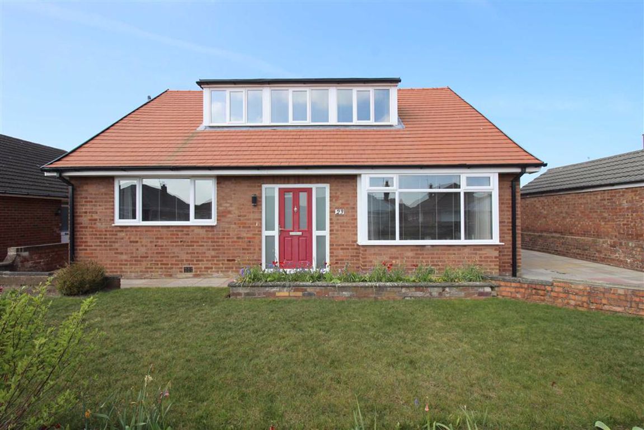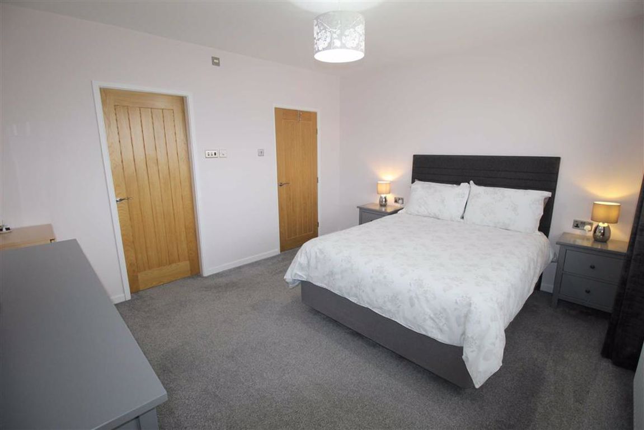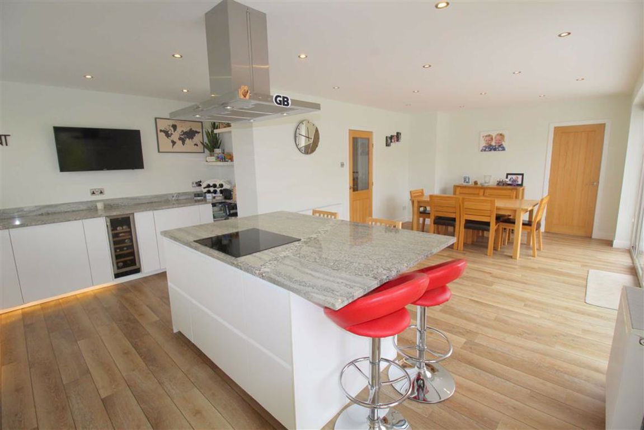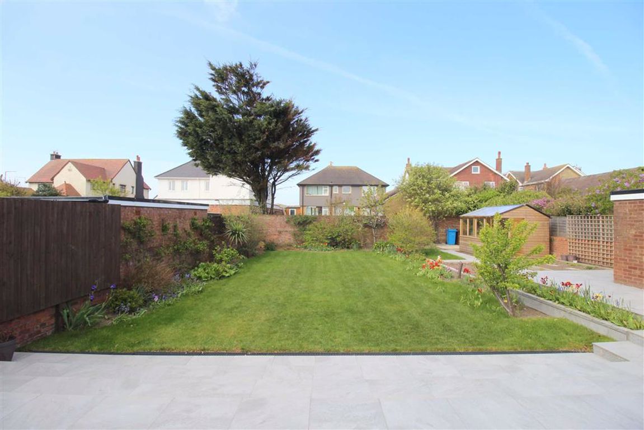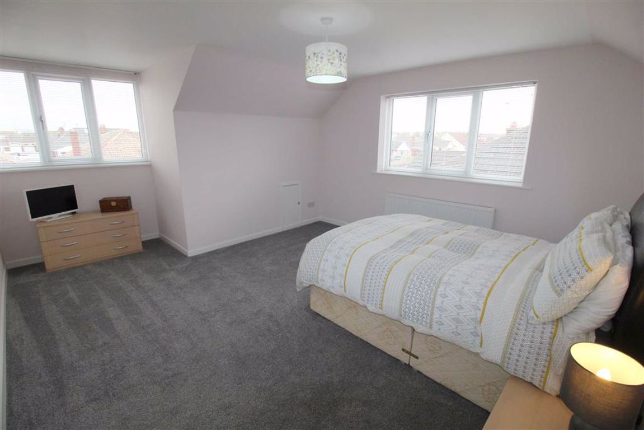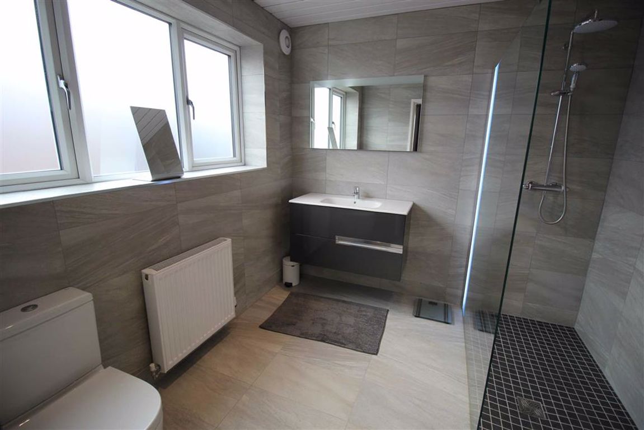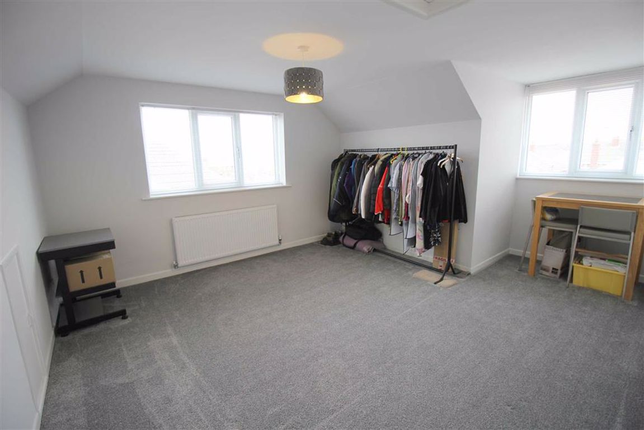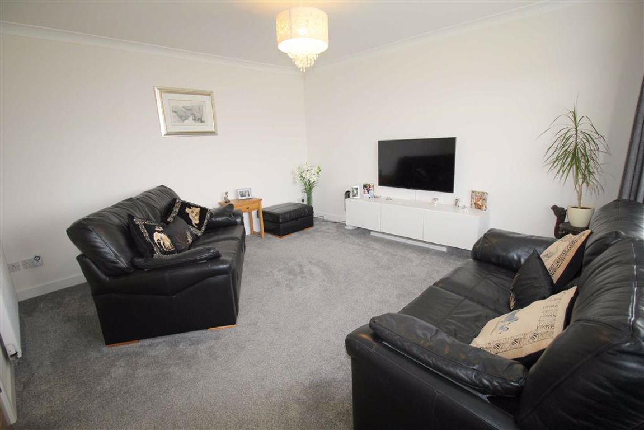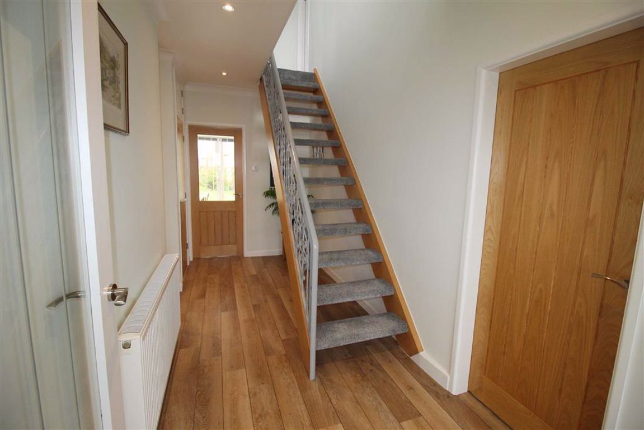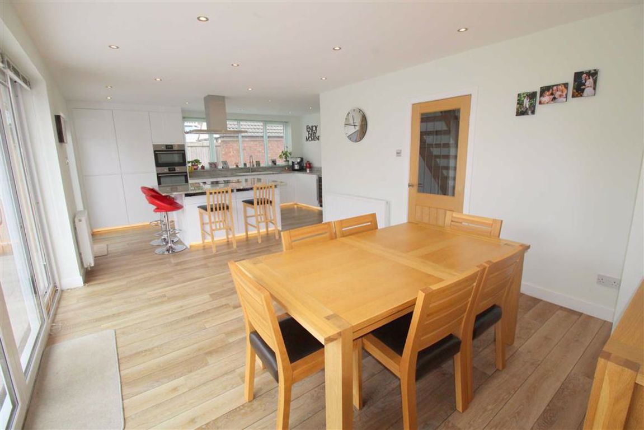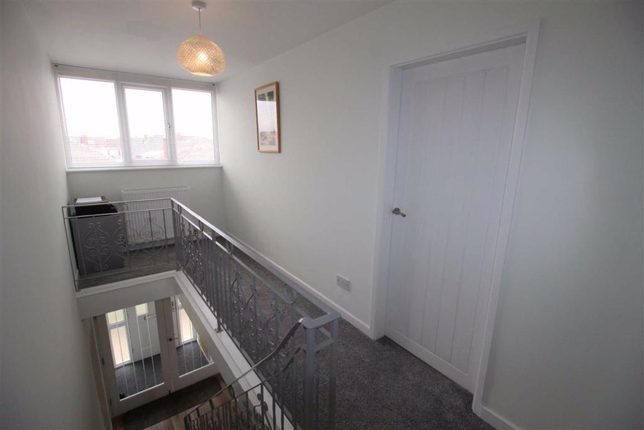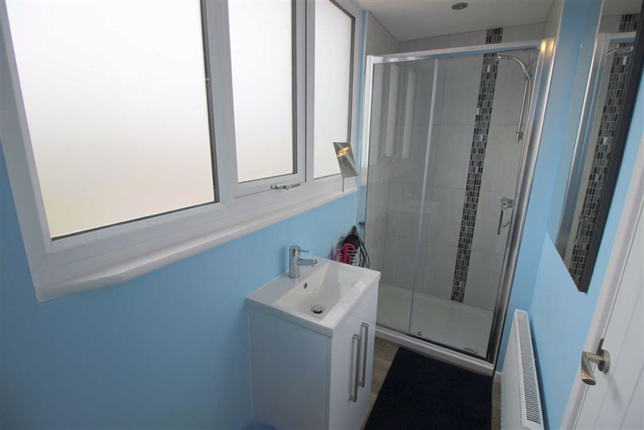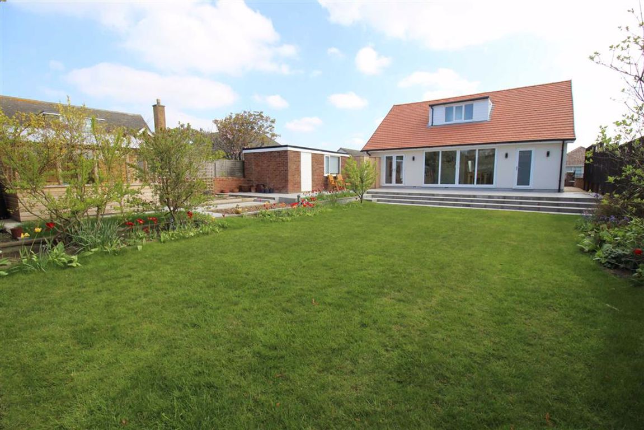Salcombe Road, Lytham St. Annes, Lancashire
Property Features
- IMMACULATELY PRESENTED DETACHED DORMER BUNGALOW IN SOUGHT AFTER QUIET LOCATION
- BEAUTIFULLY LANDSCAPED SOUTH FACING REAR GARDEN
- 3 DOUBLE BEDROOMS - CONTEMPORARY DOWNSTAIRS EN-SUITE
- FIRST FLOOR SHOWER ROOM - STUNNING OPEN PLAN DINING KITCHEN - DRIVEWAY - GARAGE
Property Summary
Full Details
Entrance
Composite entrance door with opaque windows either side leads into;
Porch
Meter cupboard, door with glass panel and glass window to side leads into;
Entrance Hall
Bright and spacious hallway with stairs leading to the first floor, radiator, wood effect Karndean flooring, telephone point, cloak cupboard with rail and shelving, further cloak cupboard with radiator and shelving, doors lead to the following rooms;
Lounge 15'9 x 13' (4.80m x 3.96m)
Large UPVC double glazed bay window to front, two radiators, TV point,
Dining Kitchen 26'2 x 16'10 (7.98m x 5.13m)
Truly stunning open plan dining kitchen with UPVC sliding patio doors leading out into the rear garden, further UPVC double doors to rear and window to side, comprehensive range of white high gloss wall and base units with granite work surfaces, integrated appliances include; single oven/grill, microwave, dishwasher, one and a half bowl sink and drainer, drinks cooler, 4 ring induction hob with overhead illuminated extractor, plentiful storage and double power socket under the kitchen island and plentiful 'hidden drawers', under unit lighting, TV point, recessed spotlights, wood effect Karndean flooring, radiator, space for dining table and chairs
Utility Room 6'7 x 6'5 (2.01m x 1.96m)
UPVC door to rear with double glazed opaque insert, plumbed for washing machine, space for tumble dryer, wall mounted boiler, work surface with sink and drainer, wood effect Karndean flooring
Downstairs WC 6'4 x 2'9 (1.93m x 0.84m)
Two piece white suite compromising of vanity wash hand basin and WC, wood effect Karndean flooring, extractor
Bedroom One 13'2 x 11'10 (4.01m x 3.61m)
UPVC double glazed window to front, radiator, TV point
En Suite 8'6 x 8'4 (2.59m x 2.54m)
UPVC double glazed opaque window to side, three piece contemporary white suite comprising of vanity wash hand basin, WC and walk in double shower with glass screen and automatic feature light, waterfall shower head and further shower attachment, fully tiled walls and floor, recessed spotlights, wall mounted touch light mirror, radiator, wall mounted chrome heated towel rail, extractor
First Floor Landing
UPVC double glazed window to front, radiator, doors lead to the following rooms;
Bedroom Two 16'4 x 13'1 (to the widest point) (4.98m x 3.99m ( to the widest point))
Bright and spacious room with two UPVC double glazed windows to the front and side allowing plentiful light, radiator, eaves storage, loft access
Shower Room 10'12 x 3'7 (3.35m x 1.09m)
UPVC double glazed opaque window to side, three piece white suite comprising of shower cubicle, vanity wash hand basin and WC, extractor, recessed spotlights, radiator, wood effect Karndean flooring, wall mounted mirror
Bedroom Three 16'4 x 13'1 (4.98m x 3.99m)
Another bright and spacious room with two UPVC double glazed windows to front and side, radiator, eaves storage
Outside
The front garden is laid to lawn with flower and shrub borders.
The large and sunny rear garden is laid to lawn with a fabulous patio perfect for sun loungers, table and chairs, shrub, flower and tree borders, garden shed and planters perfect for growing vegetables, bin storage, driveway leading to the garage
Garage
Brick built single garage with up and over door, power and light
Other details
Tenure - Freehold
Tax Band - E (£2,572.75 per annum)
The property benefits from a new roof, new plumbing system and electrics, plus new doors throughout
You may download, store and use the material for your own personal use and research. You may not republish, retransmit, redistribute or otherwise make the material available to any party or make the same available on any website, online service or bulletin board of your own or of any other party or make the same available in hard copy or in any other media without the website owner's express prior written consent. The website owner's copyright must remain on all reproductions of material taken from this website.
