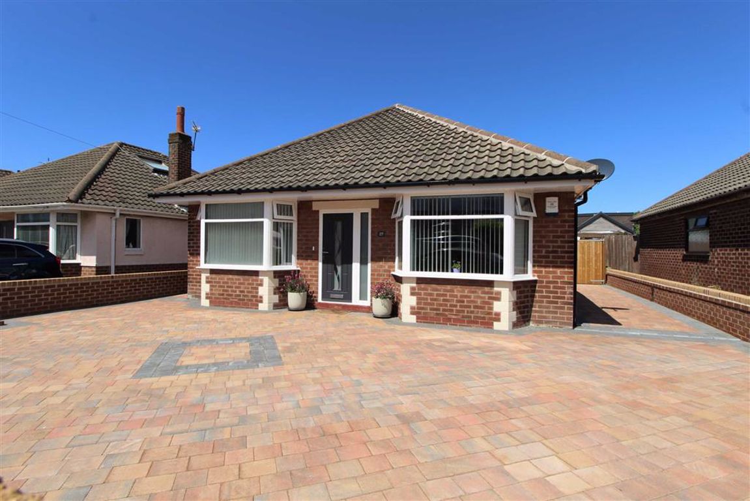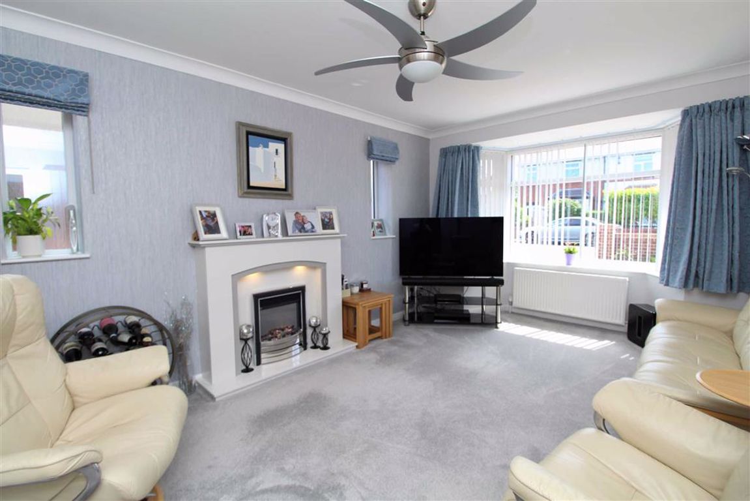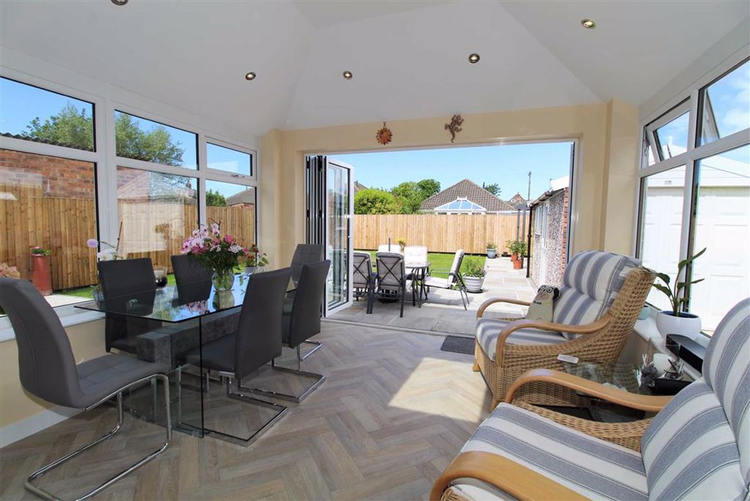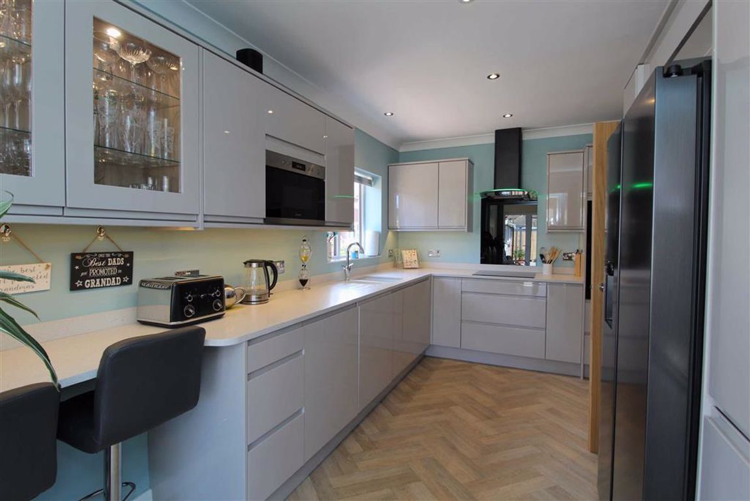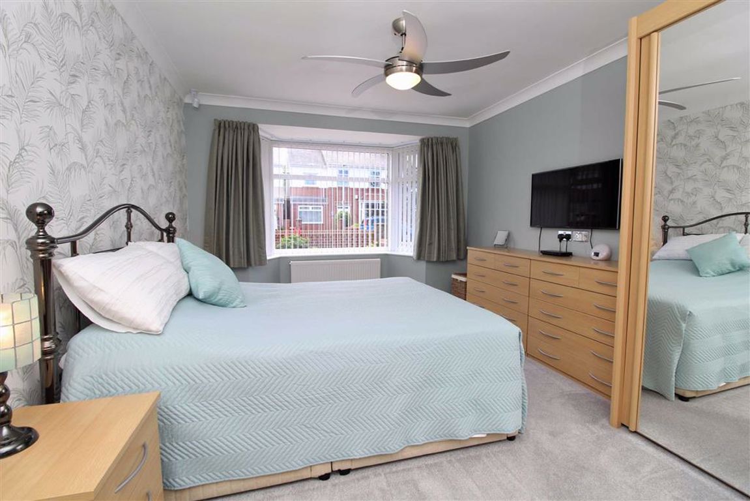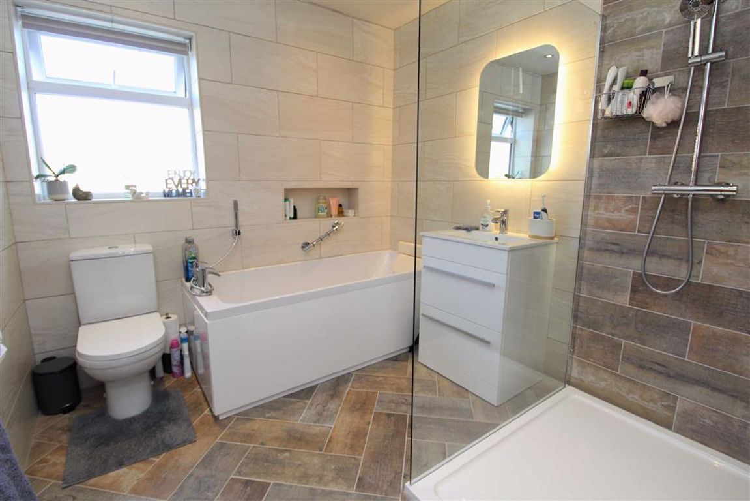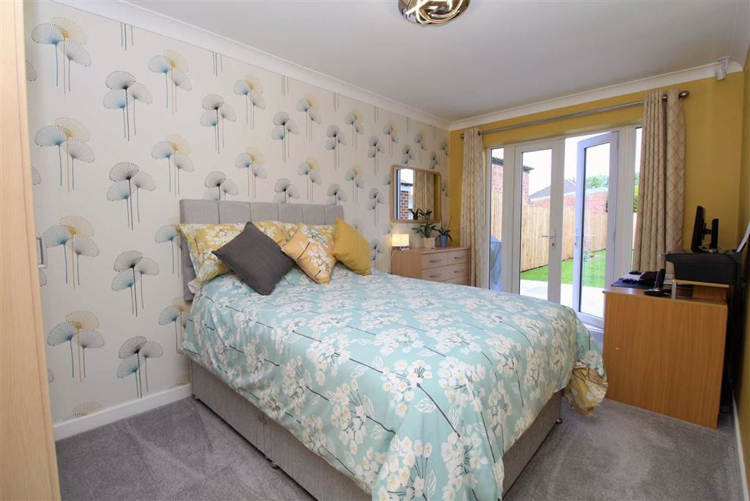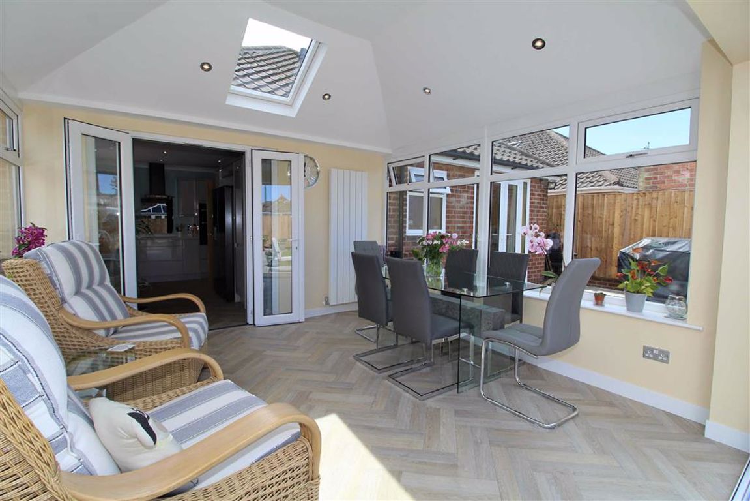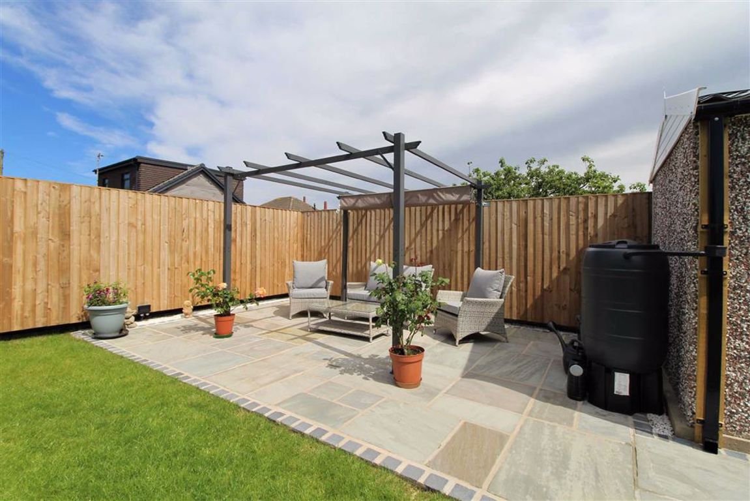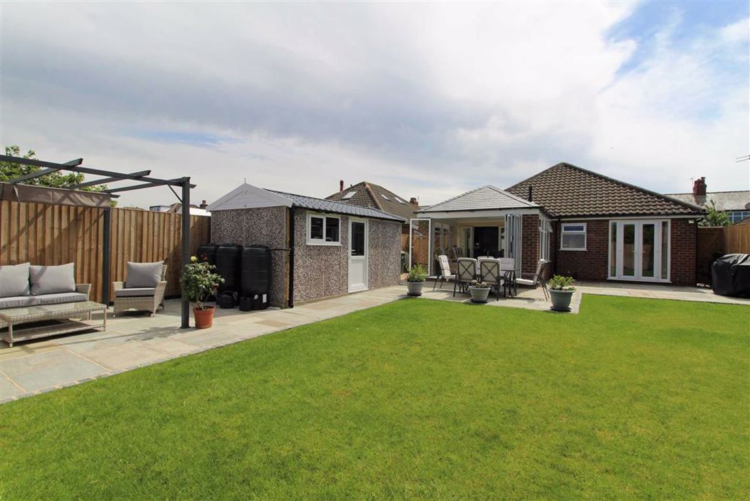Rossendale Road, Lytham St. Annes, Lancashire
Property Features
- GORGEOUS DETACHED BUNGALOW IN SOUGHT AFTER & PEACEFUL AREA
- TWO DOUBLE BEDROOMS
- LOUNGE, BREAKFAST KITCHEN
- CONSERVATORY
- TWO DOUBLE BEDROOMS, BATHROOM
- REAR GARDEN
- EXTENSIVE DRIVE TO THE FRONT, NEW GARAGE
Property Summary
Internally, the property comprises; entrance hall, lounge, modern breakfast kitchen, conservatory with bi-fold doors, two double bedrooms and a modern four-piece bathroom suite. To the outside there is a beautiful landscaped rear garden with a stone paved patio area and access to the garage. To the front there is extensive off-road parking.
Viewing is essential to appreciate everything this amazing home has to offer. Don't miss out, call us now to book your appointment.
Full Details
Entrance Hall
Accessed via a composite glazed front door, this lovely & welcoming hallway boasts a built-in cloaks cupboard, loft access via a hatch & ladder and doors lead off to all rooms.
Lounge 5.65m x 3.30m (18'6" x 10'10")
A great sized lounge with a bay window to the front, inglenook style windows to the side allowing for plenty of natural light and a feature fireplace with downlights & living flame effect electric fire.
Breakfast Kitchen 4.63m x 2.69m (15'2" x 8'10")
A range of modern base & wall units with Minerva Crystal worktop surfaces incorporating a sink & drainer unit with mixer tap and a matching breakfast bar. Integrated appliances include a double electric oven/grill, a four ring Induction hob with above extractor hood, an eye level microwave, dishwasher and washing machine. There is also space for an American style fridge/freezer (included). Additionally, there is wood effect vinyl flooring and French doors leading to the conservatory.
Conservatory 3.79m x 3.51m (12'5" x 11'6")
UPVC & brick construction with windows to the side, wood effect vinyl flooring, feature ceiling spotlights, velux window and feature full width bi-fold doors to the rear garden.
Bedroom One 5.27m x 3.34m (17'3" x 10'11")
A great sized double with a bay window to the front and plenty of space for a range of bedroom furniture.
Bedroom Two 4.56m x 2.71m (15'0" x 8'11")
Another double bedroom with a set of uPVC French doors opening to the rear garden.
Bathroom 2.48m x 2.41m (8'2" x 7'11")
A four-piece modern suite including a walk-in shower enclosure with mains plumbed rainfall shower, bath, WC and wash hand basin incorporating a vanity cupboard below. Additionally, there are fully tiled walls, heated towel radiator, opaque window to the rear and wood effect tiled flooring,
External
To the front there is an extensive block paved driveway offering off-road parking for approx four cars. There are secure gates leading to the rear garden & garage. The rear garden is mainly lawned with stone paved pathways and patio areas. There is also access to the newly built garage via a courtesy door.
Additional Information
Freehold
Council Tax Band C
Newly Built Garage With Remote Electric Door
External Power Points To Front & Rear (Ready For Electric Car Charger)
You may download, store and use the material for your own personal use and research. You may not republish, retransmit, redistribute or otherwise make the material available to any party or make the same available on any website, online service or bulletin board of your own or of any other party or make the same available in hard copy or in any other media without the website owner's express prior written consent. The website owner's copyright must remain on all reproductions of material taken from this website.
