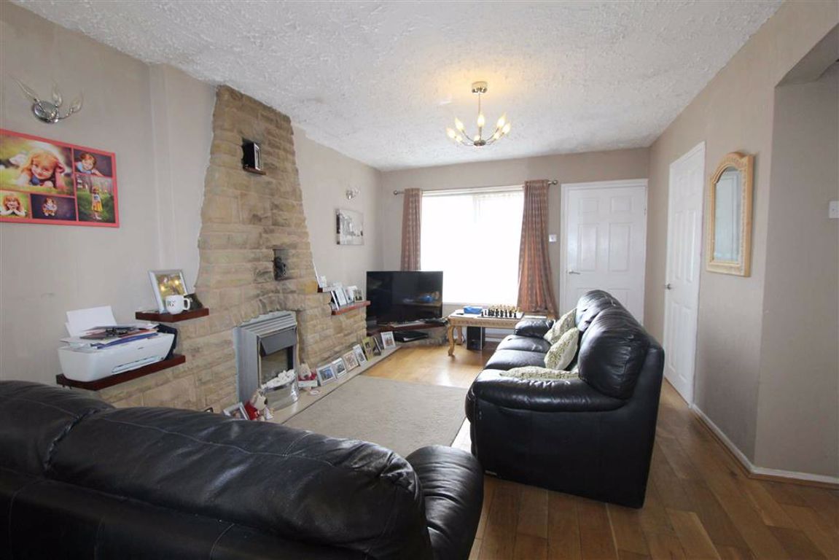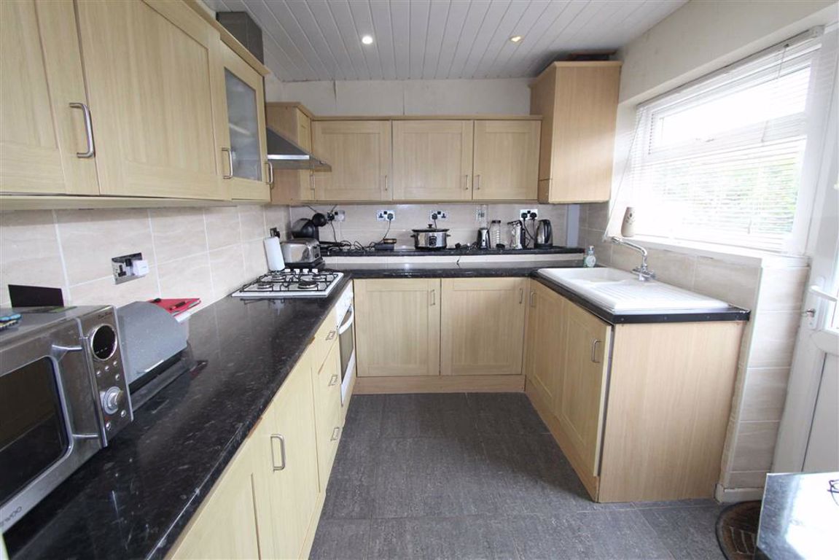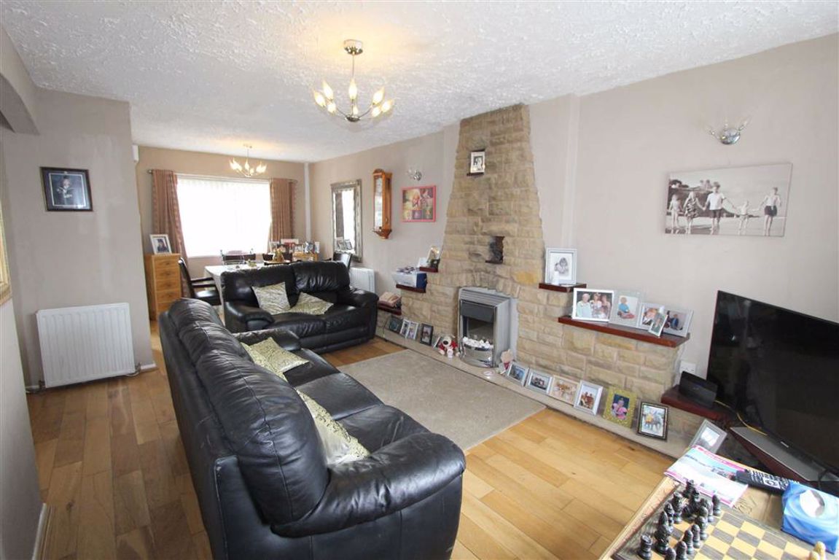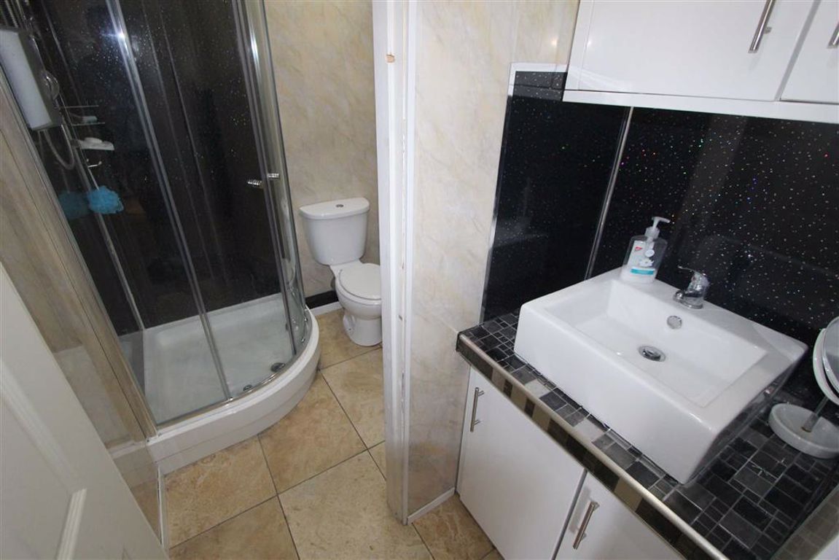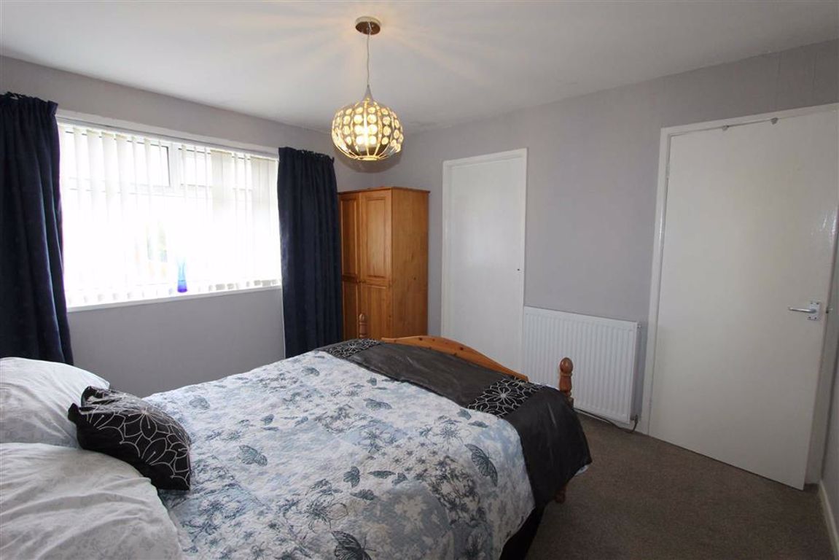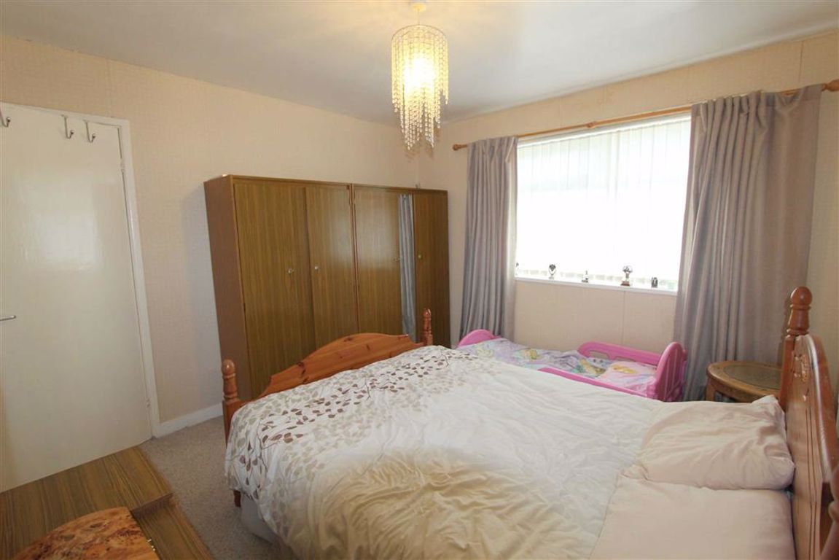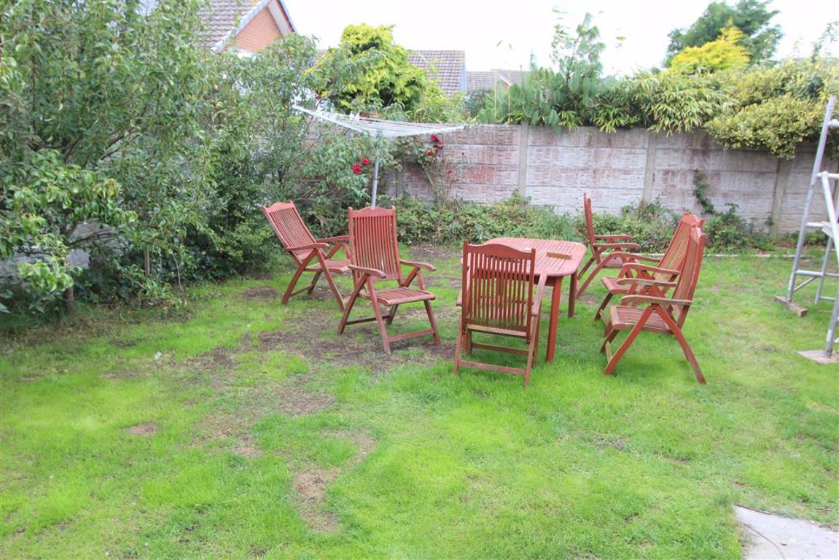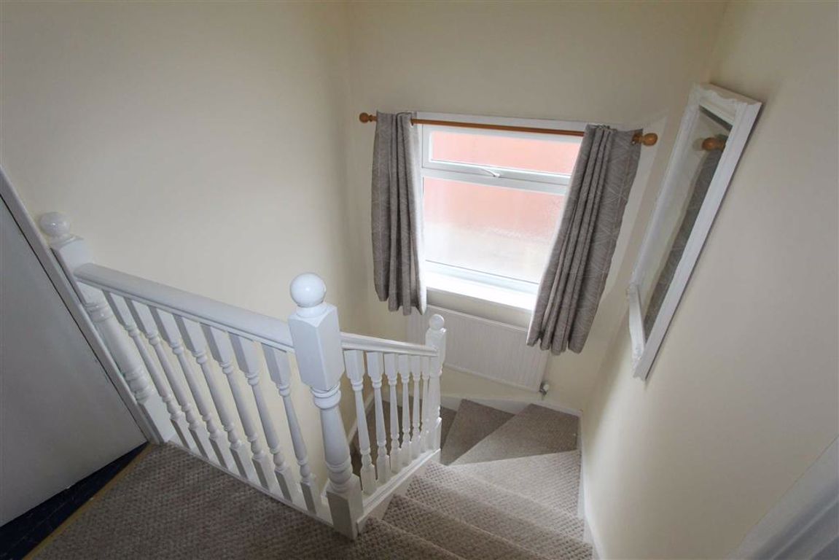Ramsey Close, Lytham St Annes, Lancashire
Property Features
- DETACHED FAMILY HOME IN CUL-DE-SAC
- LARGE LOUNGE
- KITCHEN & GF SHOWER ROOM
- GF BEDROOM, THREE FIRST FLOOR BEDROOMS
- GOOD SIZED REAR GARDEN
- DRIVEWAY & TANDEM GARAGE
- NO FORWARD CHAIN
Property Summary
Offered with no forward chain, book your viewing now!
Full Details
Entrance
UPVC door with double opaque glass insert leading into;
Porch
Wooden flooring, door leading into;
Lounge / Dining Room 20'3 x 12'4 (at widest point) (6.17m x 3.76m ( at widest point))
Large UPVC double glazed windows to front and rear, wooden flooring, bricked fireplace with marble hearth housing electric fire, three sets of double radiators, television point, built in under stairs storage cupboard, door leading into;
Shower Room / Section 1 5'4 x 2'5 (1.63m x 0.74m)
Tiled flooring, vanity wash hand basin, recessed LED spotlights, overhead storage cupboards, door into;
Shower Room / Section 2 5'3 x 4'10 (1.60m x 1.47m)
Two piece contemporary white suite comprising; corner shower cubicle with overhead electric shower, WC, tiled flooring, recessed LED spotlights, extractor fan, chrome wall mounted towel heater.
Bedroom Four 11' x 7'1 (3.35m x 2.16m)
Large UPVC double glazed window to front, radiator.
Kitchen 9'10 x 7'11 (3.00m x 2.41m)
UPVC double glazed window to rear, comprehensive range of contemporary fitted wall and base units with laminate wok surfaces and under unit lighting, tiled to splash backs, one and a half bowl ceramic sink and drainer, integrated electric oven, four ring gas hob with overhead illuminated extractor, integrated low level fridge and freezer, cupboard housing wall mounted boiler, tiled flooring, double radiator, recessed halogen spotlights, UPVC door with double glazed insert leading out to the rear garden.
First Floor Landing
Aforementioned staircase leading to first floor landing, large UPVC double glazed opaque window to side, radiator, loft hatch doors leading to all first floor rooms;
Bathroom 8'2 x 7'10 (2.49m x 2.39m)
UPVC double glazed opaque window to rear, four piece contemporary white suite comprising; large corner shower cubicle with overhead mains powered shower, steam system and speakers, large corner jacuzzi bath, pedestal wash hand basin, WC, tile effect vinyl flooring, tiled walls, radiator, recessed LED spotlights.
Bedroom One 11'9 x 10'7 (3.58m x 3.23m)
Large UPVC double glazed windows to front, double radiator.
Bedroom Two 11'4 x 10'7 (3.45m x 3.23m)
Large UPVC double glazed windows to rear, radiator.
Bedroom Three 8'5 x 7'7 (2.57m x 2.31m)
UPVC double glazed windows to front, double radiator.
Outside
Laid to lawn front garden with tarmacked driveway providing off road parking for 4 cars and access to garage. Laid to lawn rear garden with external water point and access to garage.
Garage
Single brick built garage with up and over door, power and light, two sets of UPVC double glazed opaque windows to side and work shop to the rear.
Other Details
Tenure - Freehold
Tax Band - D (£1792.21 per annum)
You may download, store and use the material for your own personal use and research. You may not republish, retransmit, redistribute or otherwise make the material available to any party or make the same available on any website, online service or bulletin board of your own or of any other party or make the same available in hard copy or in any other media without the website owner's express prior written consent. The website owner's copyright must remain on all reproductions of material taken from this website.

